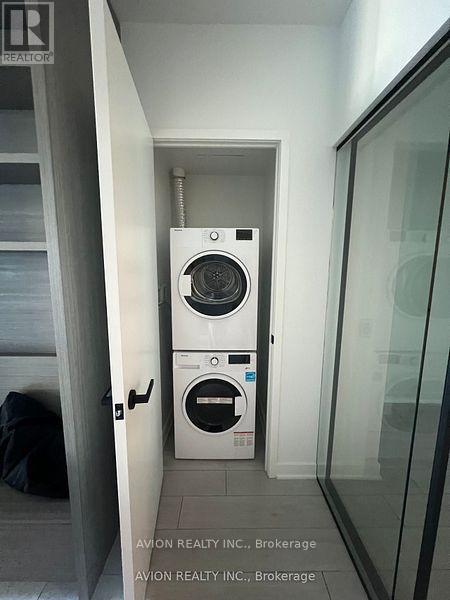$3,000.00 / monthly
1105 - 55 CHARLES STREET E, Toronto (Church-Yonge Corridor), Ontario, M4Y1S9, Canada Listing ID: C12143401| Bathrooms | Bedrooms | Property Type |
|---|---|---|
| 2 | 2 | Single Family |
Discover urban sophistication in this fully furnished 2-bedroom, 2-bathroom suite at 55C Bloor Yorkville Residences, featuring 9-foot ceilings and floor-to-ceiling windows that flood the space with natural light; an open-concept living and dining area with engineered hardwood floors; a gourmet kitchen equipped with stainless steel appliances, stone countertops and a movable island; a spa-inspired primary ensuite with soaker tub and rain shower; a versatile second bedroom perfect for guests or a home office; and access to premium amenities including a state-of-the-art fitness centre, rooftop lounge with BBQ terrace, party room, billiards lounge and 24-hour concierge. Located steps from Bloor-Yonge station, world-class shopping, dining and galleries in Yorkville, and minutes from the University of Toronto and Toronto General Hospital, A MUST SEE UNIT! (id:31565)

Paul McDonald, Sales Representative
Paul McDonald is no stranger to the Toronto real estate market. With over 22 years experience and having dealt with every aspect of the business from simple house purchases to condo developments, you can feel confident in his ability to get the job done.| Level | Type | Length | Width | Dimensions |
|---|---|---|---|---|
| Main level | Living room | 3.3 m | 3.85 m | 3.3 m x 3.85 m |
| Main level | Primary Bedroom | na | na | Measurements not available |
| Main level | Bedroom 2 | na | na | Measurements not available |
| Main level | Bathroom | na | na | Measurements not available |
| Main level | Bathroom | na | na | Measurements not available |
| Amenity Near By | Hospital, Park, Public Transit, Schools, Place of Worship |
|---|---|
| Features | Balcony |
| Maintenance Fee | |
| Maintenance Fee Payment Unit | |
| Management Company | Melbourne Property Management |
| Ownership | Condominium/Strata |
| Parking |
|
| Transaction | For rent |
| Bathroom Total | 2 |
|---|---|
| Bedrooms Total | 2 |
| Bedrooms Above Ground | 2 |
| Age | New building |
| Amenities | Security/Concierge, Exercise Centre, Party Room |
| Appliances | All, Dryer, Washer |
| Cooling Type | Central air conditioning |
| Exterior Finish | Concrete |
| Fireplace Present | |
| Flooring Type | Porcelain Tile |
| Heating Fuel | Electric |
| Heating Type | Heat Pump |
| Size Interior | 700 - 799 sqft |
| Type | Apartment |


























