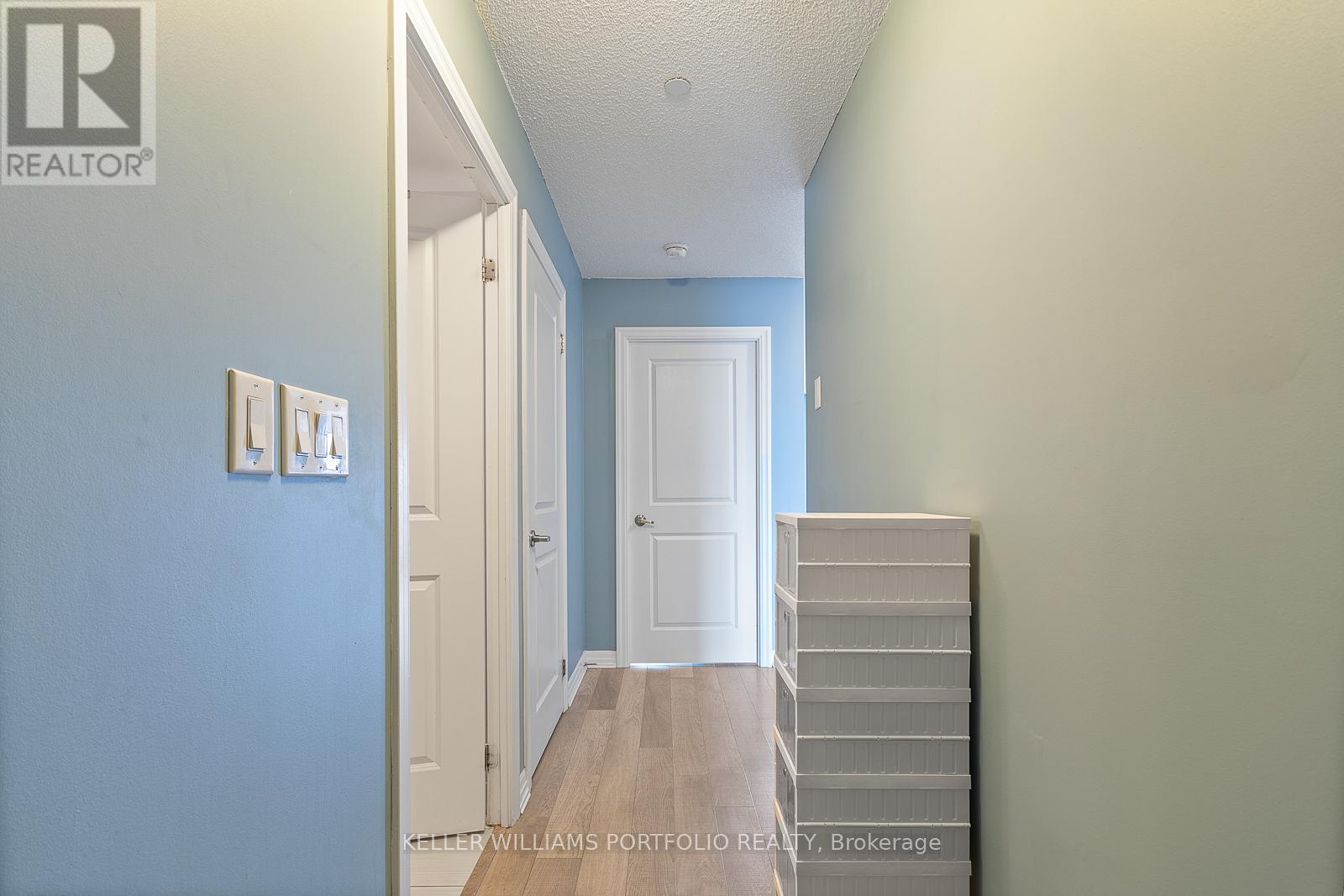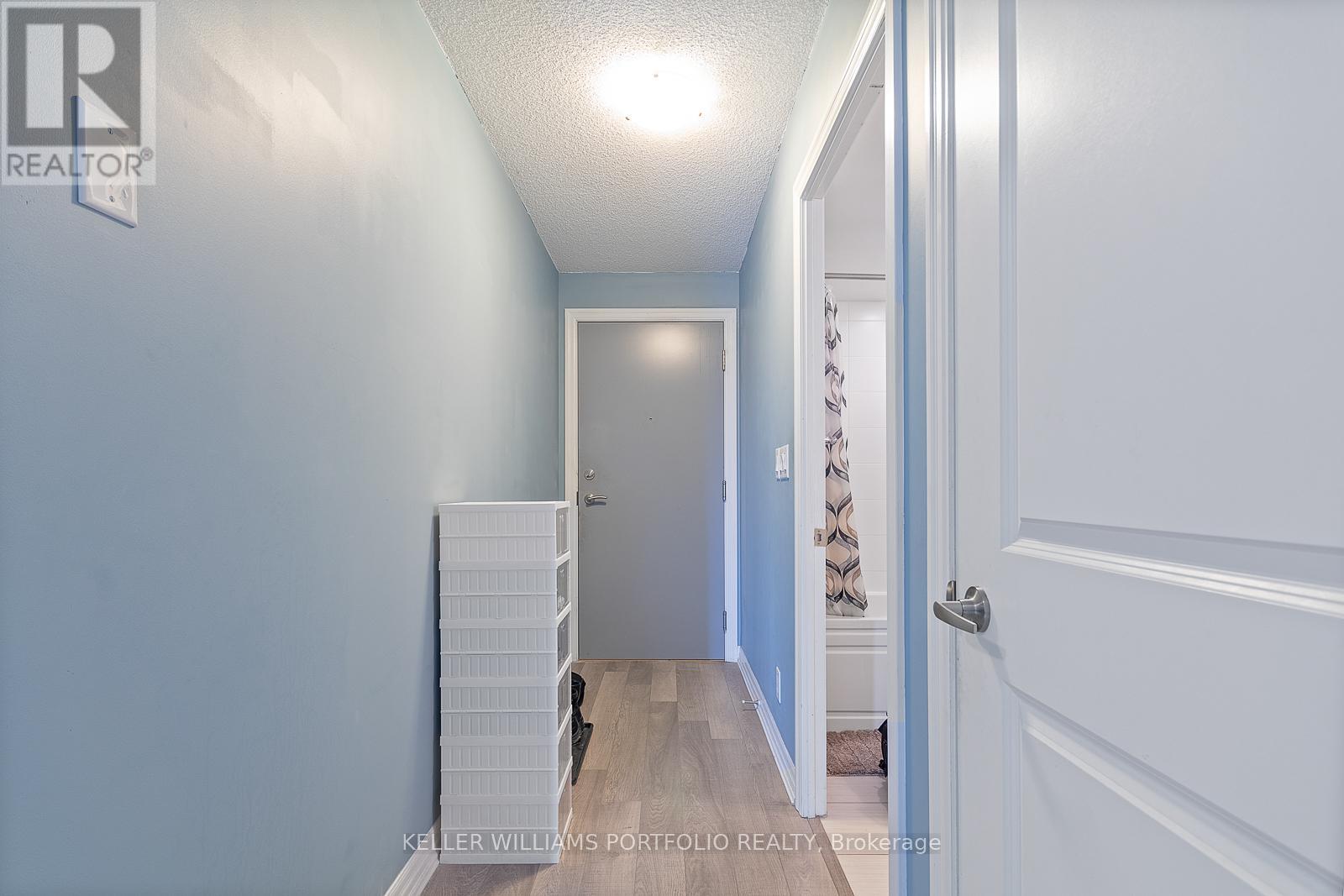$2,385.00 / monthly
1104 - 80 ESTHER LORRIE DRIVE, Toronto (West Humber-Clairville), Ontario, M9W0C6, Canada Listing ID: W12028241| Bathrooms | Bedrooms | Property Type |
|---|---|---|
| 1 | 2 | Single Family |
1 Bedroom + Den condo unit With Panoramic Views Of The City In The Heart Of Etobicoke. Beautiful unit With Oversized Den In Cloud 9 Condominiums. Functional Open Concept floor plan. Modern Kitchen W/Granite Counters, Laminate Floors. Building Amenities: Concierge, Gym, Rooftop Indoor Swimming Pool & Outdoor Bbq, Guest Suite, Party Room. Ttc At Your Doorstep, Go Transit And Access To Major Highways Close By. Closet Humber College, hospital and much more! (id:31565)

Paul McDonald, Sales Representative
Paul McDonald is no stranger to the Toronto real estate market. With over 22 years experience and having dealt with every aspect of the business from simple house purchases to condo developments, you can feel confident in his ability to get the job done.Room Details
| Level | Type | Length | Width | Dimensions |
|---|---|---|---|---|
| Flat | Dining room | 4.14 m | 4.24 m | 4.14 m x 4.24 m |
| Flat | Living room | 4.14 m | 4.24 m | 4.14 m x 4.24 m |
| Flat | Kitchen | 4.14 m | 4.24 m | 4.14 m x 4.24 m |
| Flat | Bedroom | 3.05 m | 3.63 m | 3.05 m x 3.63 m |
| Flat | Den | 3.04 m | 2.44 m | 3.04 m x 2.44 m |
Additional Information
| Amenity Near By | |
|---|---|
| Features | Balcony |
| Maintenance Fee | |
| Maintenance Fee Payment Unit | |
| Management Company | R.A.B Property Management |
| Ownership | Condominium/Strata |
| Parking |
|
| Transaction | For rent |
Building
| Bathroom Total | 1 |
|---|---|
| Bedrooms Total | 2 |
| Bedrooms Above Ground | 1 |
| Bedrooms Below Ground | 1 |
| Amenities | Storage - Locker |
| Appliances | Dishwasher, Dryer, Microwave, Stove, Washer, Refrigerator |
| Cooling Type | Central air conditioning |
| Exterior Finish | Concrete |
| Fireplace Present | |
| Heating Fuel | Natural gas |
| Heating Type | Forced air |
| Size Interior | 600 - 699 sqft |
| Type | Apartment |





























