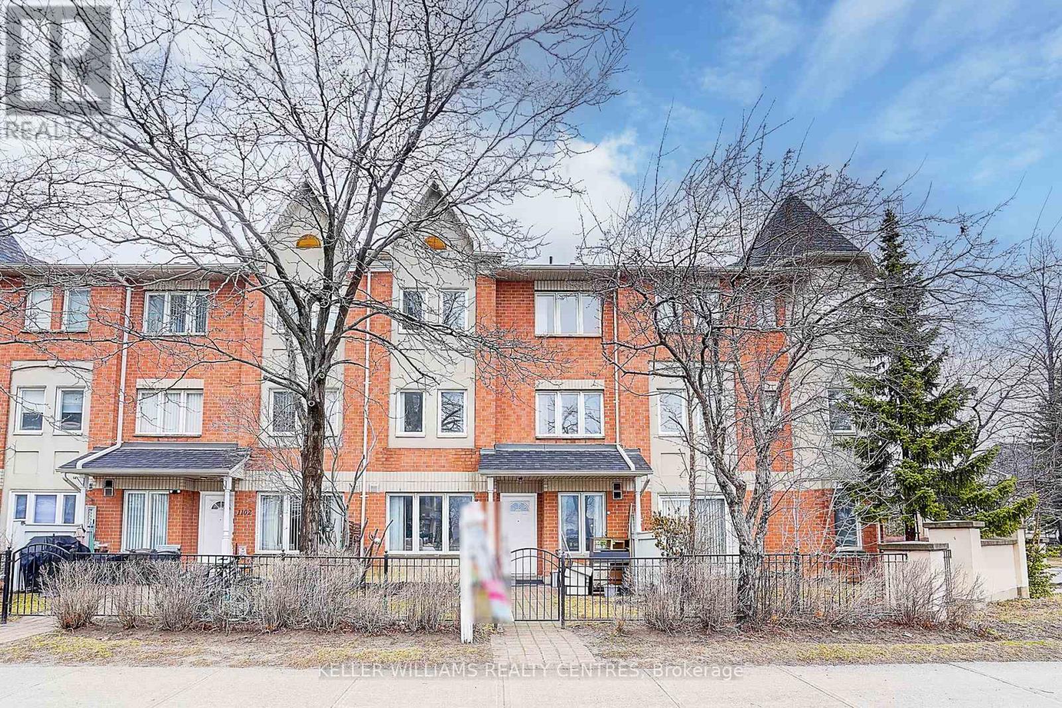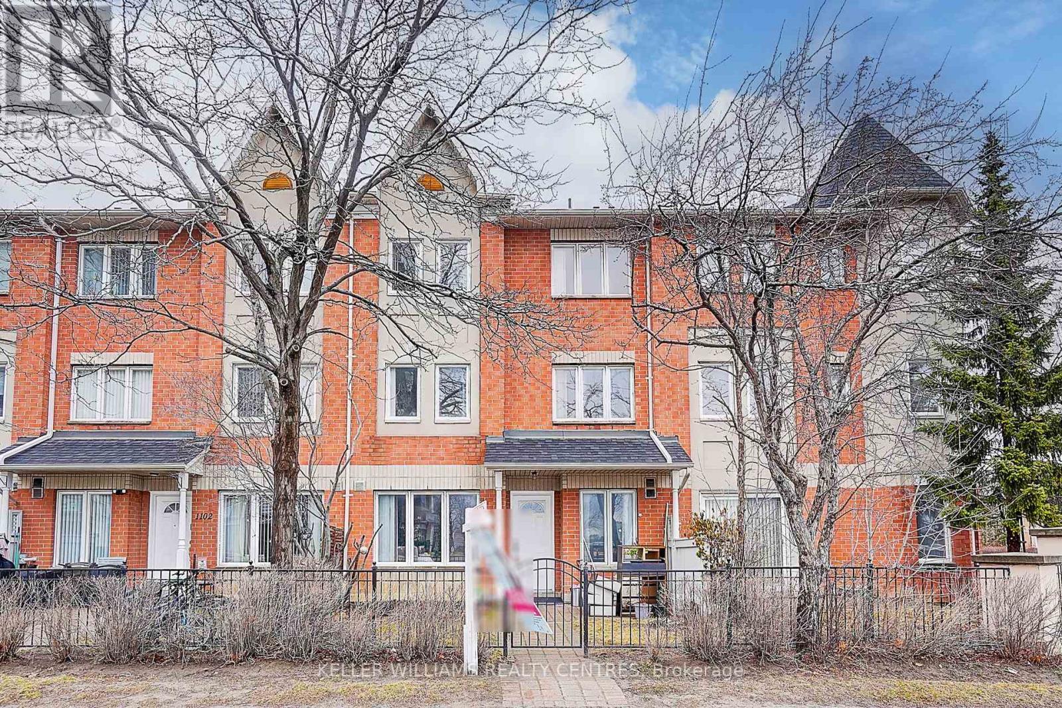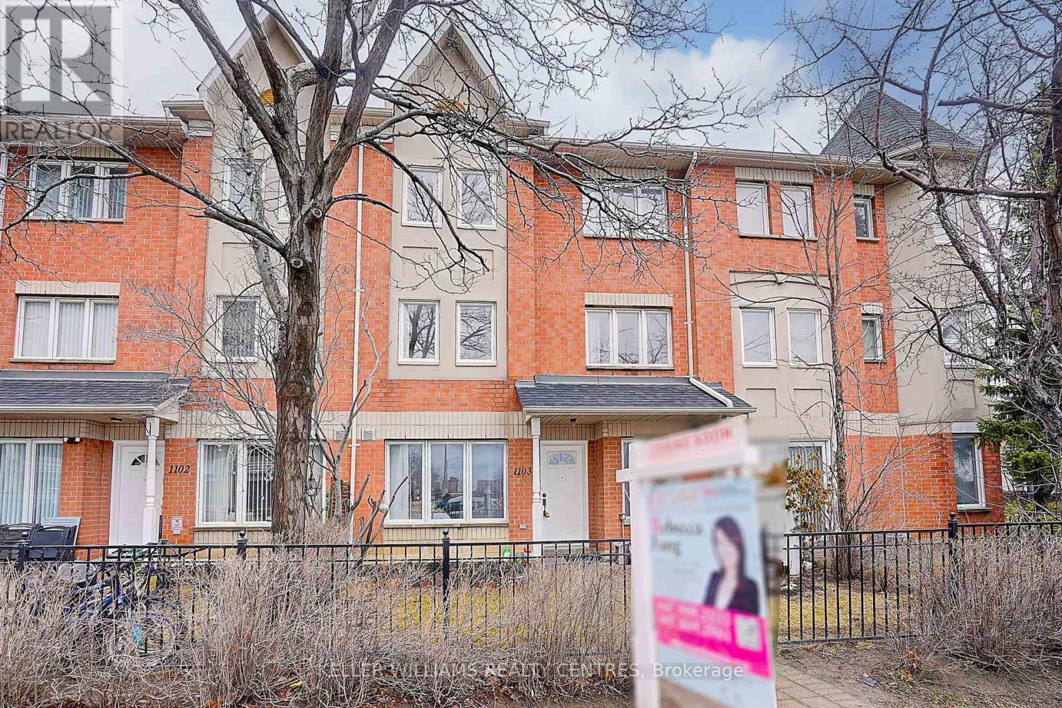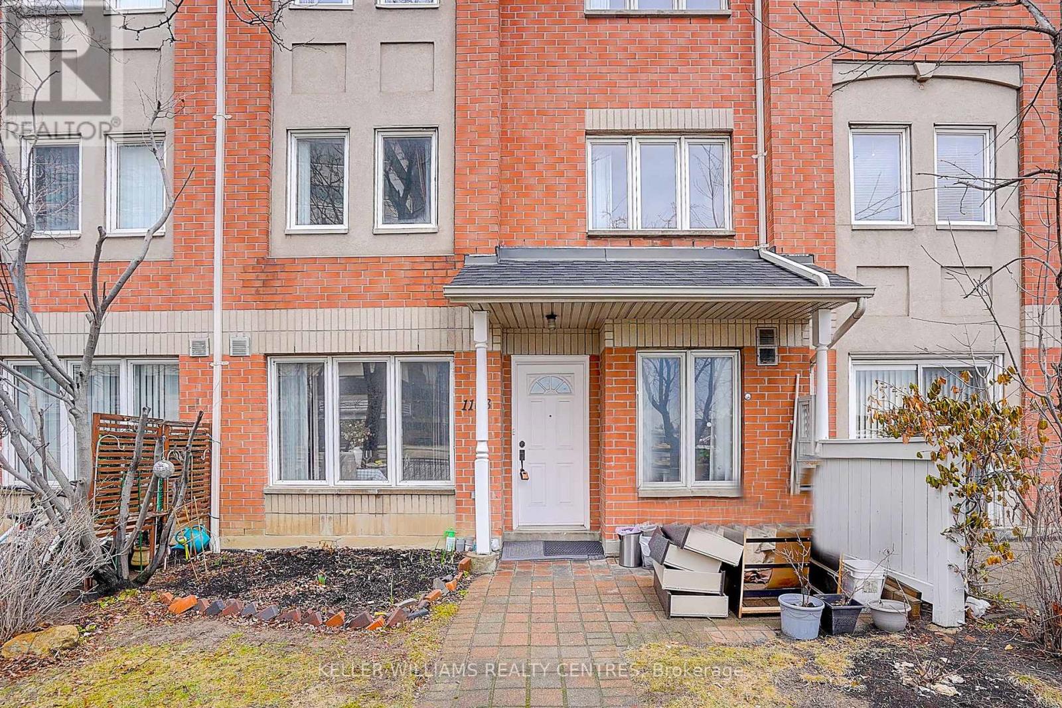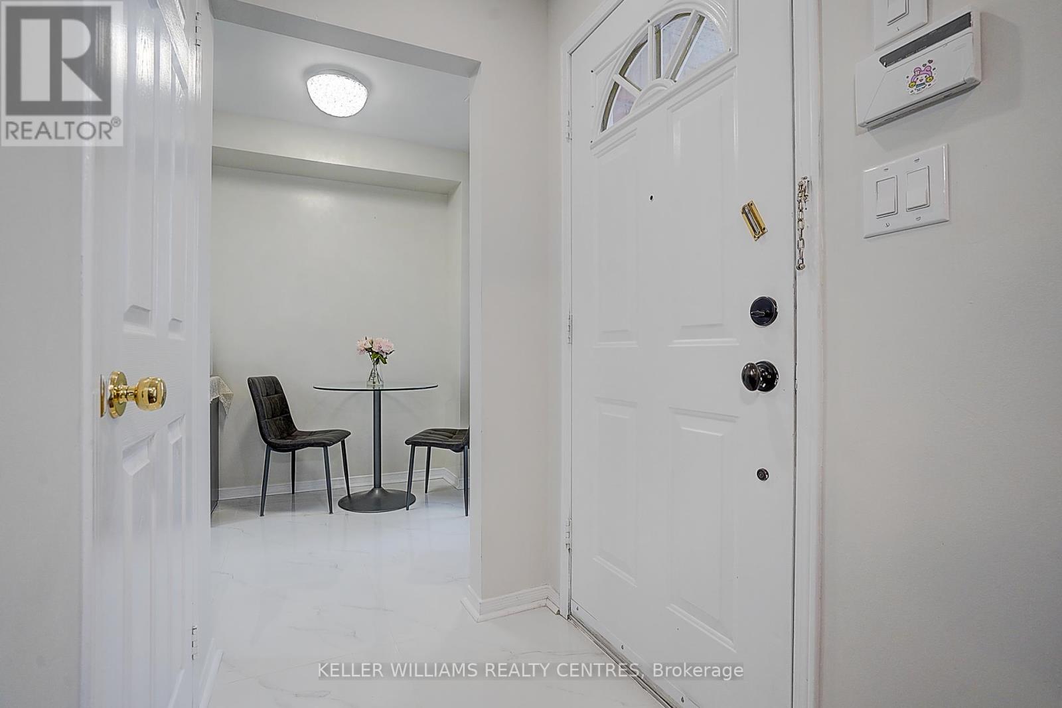$688,000.00
1103 - 19 ROSEBANK DRIVE, Toronto (Malvern), Ontario, M1B5Z2, Canada Listing ID: E12222714| Bathrooms | Bedrooms | Property Type |
|---|---|---|
| 3 | 4 | Single Family |
Prime Location in the Heart of Scarborough! Unbeatable convenience just steps to TTC bus routes (#102, #132, #95), one minute to Highway 401, and minutes from Scarborough Town Centre, Centennial College, U of T Scarborough, and Warden Subway Station. This fully renovated 3-bedroom townhouse offers a spacious finished basement and two parking spots, ideal for growing families or savvy investors. Enjoy a sun-drenched, south-facing view overlooking Milner Avenue with no obstruction. Highlights include: Brand new modern kitchen with stainless steel appliances, stylishly updated bathrooms. Elegant new flooring throughout, Brand new window coverings, and contemporary finishes. Large private front garden with gated entry. Perfect for entertaining or relaxing, Move-in ready with every detail thoughtfully upgraded. Truly a rare find in a prime urban setting! (id:31565)

Paul McDonald, Sales Representative
Paul McDonald is no stranger to the Toronto real estate market. With over 22 years experience and having dealt with every aspect of the business from simple house purchases to condo developments, you can feel confident in his ability to get the job done.| Level | Type | Length | Width | Dimensions |
|---|---|---|---|---|
| Second level | Bedroom 2 | 3.8 m | 2.98 m | 3.8 m x 2.98 m |
| Second level | Bedroom 3 | 3.8 m | 3.26 m | 3.8 m x 3.26 m |
| Third level | Primary Bedroom | 6.34 m | 4.47 m | 6.34 m x 4.47 m |
| Basement | Family room | 4.6 m | 5.3 m | 4.6 m x 5.3 m |
| Basement | Den | 2.52 m | 1.72 m | 2.52 m x 1.72 m |
| Main level | Living room | 5.23 m | 4 m | 5.23 m x 4 m |
| Main level | Dining room | 5.23 m | 4 m | 5.23 m x 4 m |
| Main level | Kitchen | 5 m | 2.12 m | 5 m x 2.12 m |
| Amenity Near By | |
|---|---|
| Features | |
| Maintenance Fee | 344.00 |
| Maintenance Fee Payment Unit | Monthly |
| Management Company | Atrens Management Group Inc. |
| Ownership | Condominium/Strata |
| Parking |
|
| Transaction | For sale |
| Bathroom Total | 3 |
|---|---|
| Bedrooms Total | 4 |
| Bedrooms Above Ground | 3 |
| Bedrooms Below Ground | 1 |
| Amenities | Party Room, Visitor Parking |
| Appliances | Dishwasher, Dryer, Stove, Washer, Window Coverings, Refrigerator |
| Architectural Style | Multi-level |
| Basement Development | Finished |
| Basement Type | N/A (Finished) |
| Cooling Type | Central air conditioning |
| Exterior Finish | Brick, Concrete |
| Fireplace Present | |
| Flooring Type | Ceramic |
| Half Bath Total | 1 |
| Heating Fuel | Natural gas |
| Heating Type | Forced air |
| Size Interior | 1400 - 1599 sqft |
| Type | Row / Townhouse |


