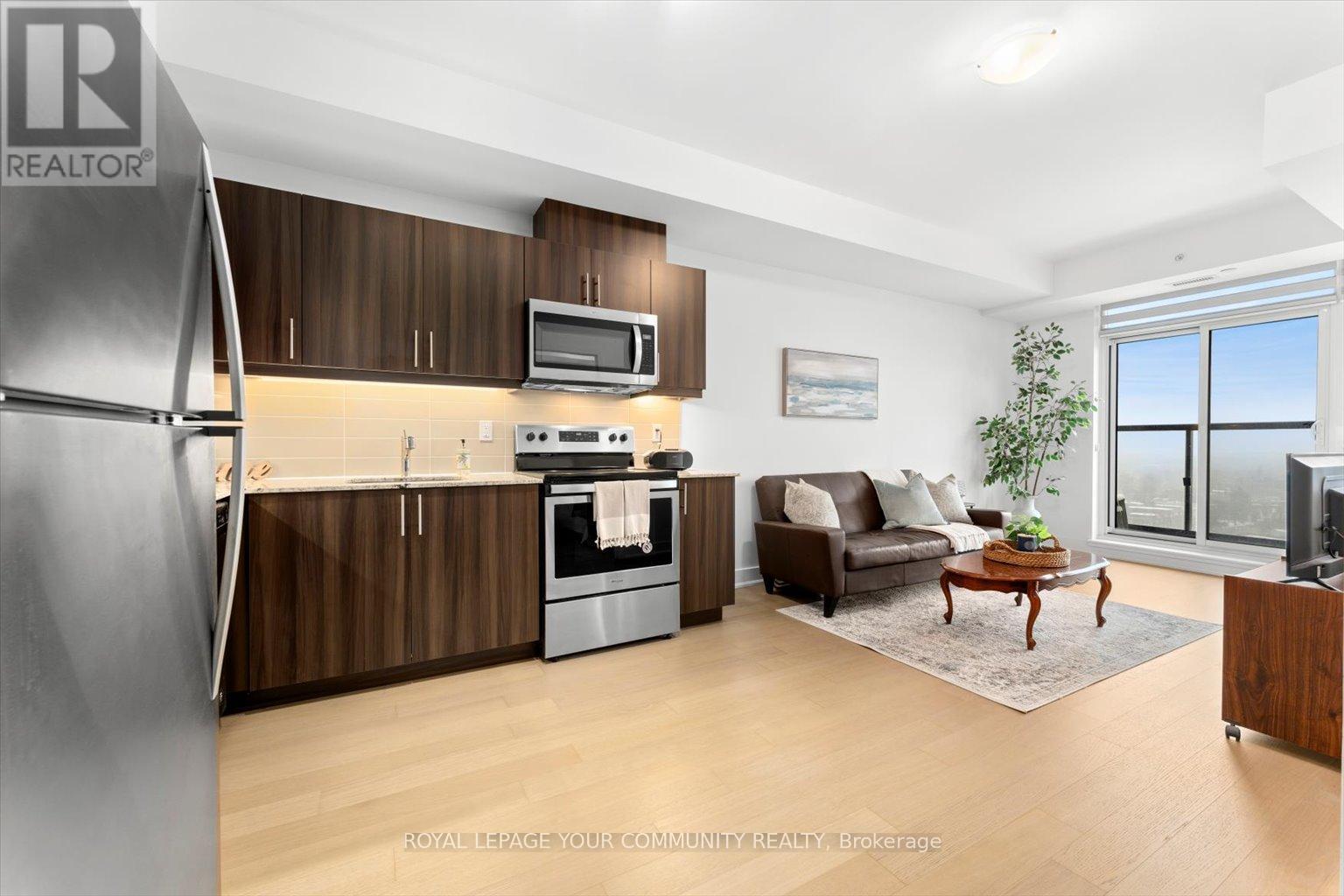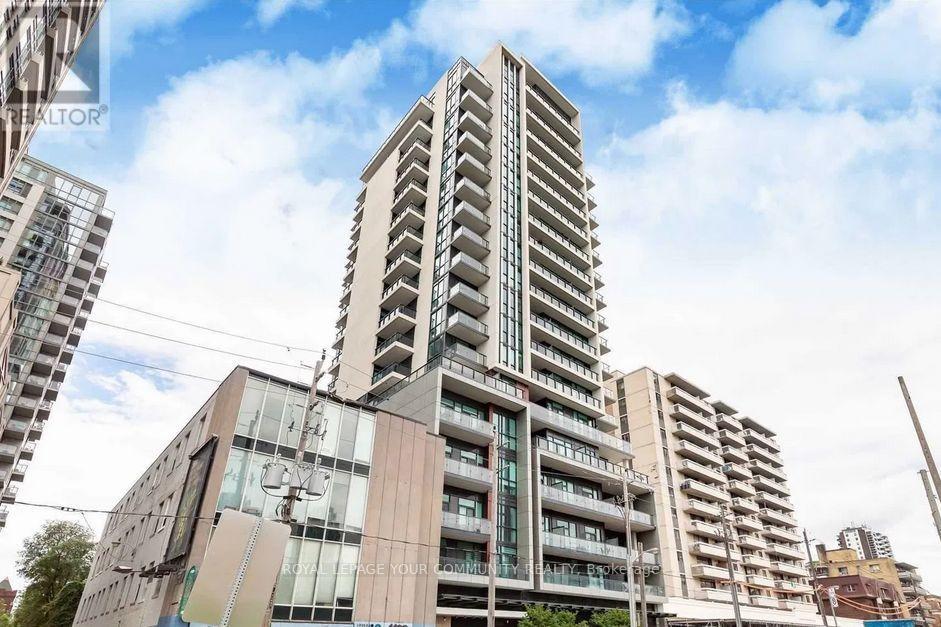$629,900.00
1101 - 1486 BATHURST STREET, Toronto (Humewood-Cedarvale), Ontario, M5P3G9, Canada Listing ID: C11996804| Bathrooms | Bedrooms | Property Type |
|---|---|---|
| 1 | 2 | Single Family |
Feel At Home in this bright and airy 1-bedroom + den condo in South Forest Hill, one of Toronto's most desirable and vibrant neighbourhoods. This thoughtfully designed 667 sq ft unit boasts 9-ft ceilings, floor-to-ceiling windows, and stylish upgrades throughout. Built just five years ago, it offers a modern, move-in-ready space with a seamless flow. Step onto your expansive 111 sq. ft. balcony, where you can unwind with a coffee, nurture a thriving garden in the warmer months, or entertain friends while soaking in breathtaking golden sunsets over the city skyline. The den makes for a comfortable work-from-home area, offering a defined workspace - perfect for staying productive or fueling your creativity. Located in an elegant boutique building, residents enjoy premium amenities, including a fully equipped gym, a sleek party room, a billiards lounge with direct terrace access and BBQs, and full-time concierge service. Impeccably maintained and designed for comfort, this condo offers the perfect balance of tranquility and urban convenience. Live just steps from transit, charming cafes, top-rated restaurants, parks, scenic bike trails, and vibrant community spaces like Wychwood Barns, Casa Loma, and the local library. Plus, with easy access to the Allen Expressway, Hwy 401, and Yorkdale Mall, commuting and weekend getaways are a breeze. This turnkey home is ready for you to move in and make it your own! (id:31565)

Paul McDonald, Sales Representative
Paul McDonald is no stranger to the Toronto real estate market. With over 22 years experience and having dealt with every aspect of the business from simple house purchases to condo developments, you can feel confident in his ability to get the job done.| Level | Type | Length | Width | Dimensions |
|---|---|---|---|---|
| Flat | Foyer | 2 m | 2.2 m | 2 m x 2.2 m |
| Flat | Kitchen | 3.45 m | 4.01 m | 3.45 m x 4.01 m |
| Flat | Living room | 3.84 m | 3.07 m | 3.84 m x 3.07 m |
| Flat | Dining room | 3.84 m | 3.07 m | 3.84 m x 3.07 m |
| Flat | Primary Bedroom | 3.45 m | 3.09 m | 3.45 m x 3.09 m |
| Flat | Den | 2.38 m | 2.18 m | 2.38 m x 2.18 m |
| Flat | Bathroom | 2.41 m | 1.68 m | 2.41 m x 1.68 m |
| Amenity Near By | Public Transit, Park, Place of Worship, Schools |
|---|---|
| Features | Balcony, Carpet Free |
| Maintenance Fee | 892.00 |
| Maintenance Fee Payment Unit | Monthly |
| Management Company | R.A.B Properties Ltd 416-630-9393 |
| Ownership | Condominium/Strata |
| Parking |
|
| Transaction | For sale |
| Bathroom Total | 1 |
|---|---|
| Bedrooms Total | 2 |
| Bedrooms Above Ground | 1 |
| Bedrooms Below Ground | 1 |
| Age | 0 to 5 years |
| Amenities | Party Room, Security/Concierge, Exercise Centre, Storage - Locker |
| Appliances | Blinds, Dishwasher, Dryer, Microwave, Stove, Washer, Refrigerator |
| Cooling Type | Central air conditioning |
| Exterior Finish | Concrete, Brick |
| Fireplace Present | |
| Flooring Type | Ceramic, Laminate |
| Heating Fuel | Natural gas |
| Heating Type | Heat Pump |
| Size Interior | 600 - 699 sqft |
| Type | Apartment |




























