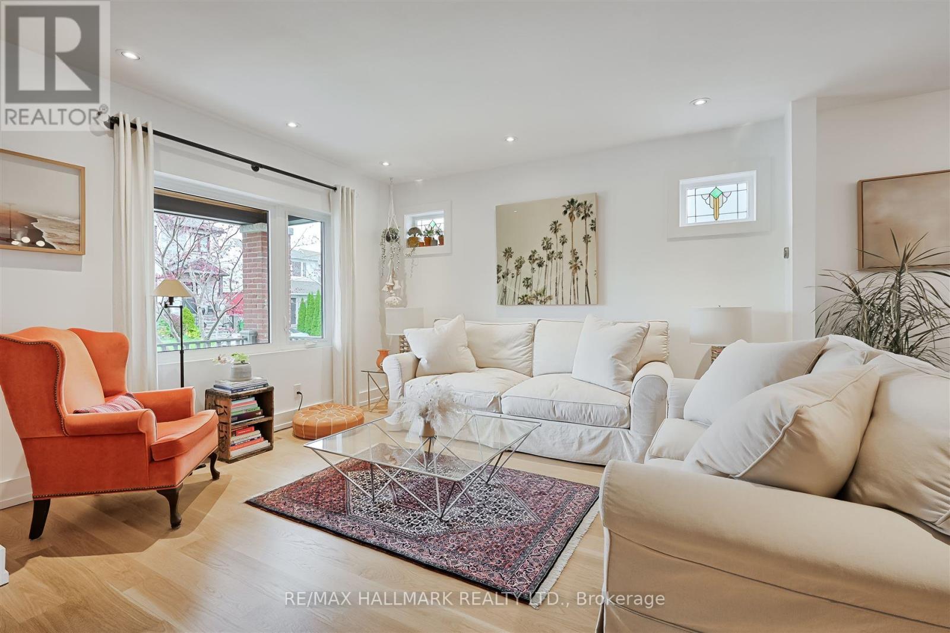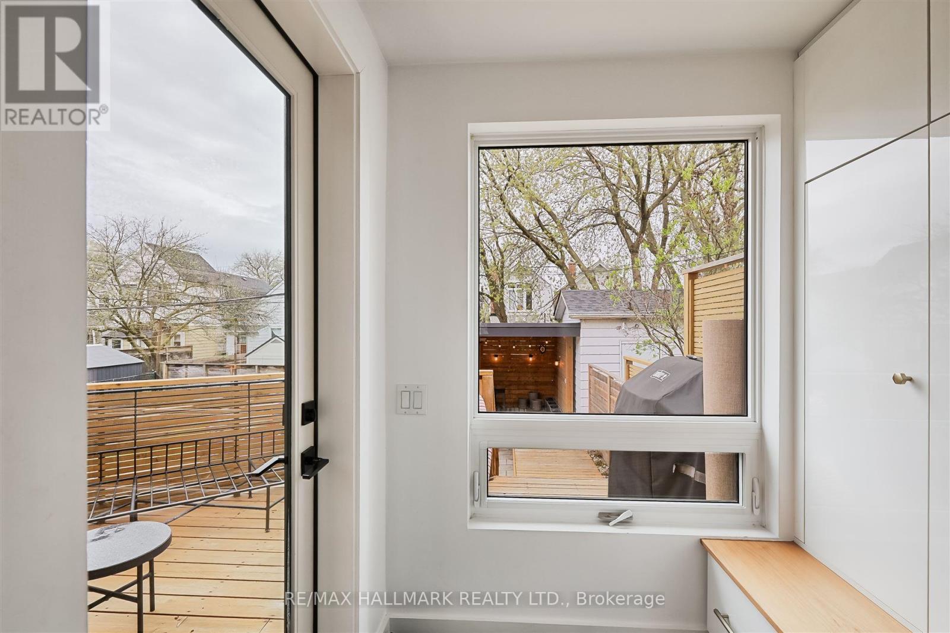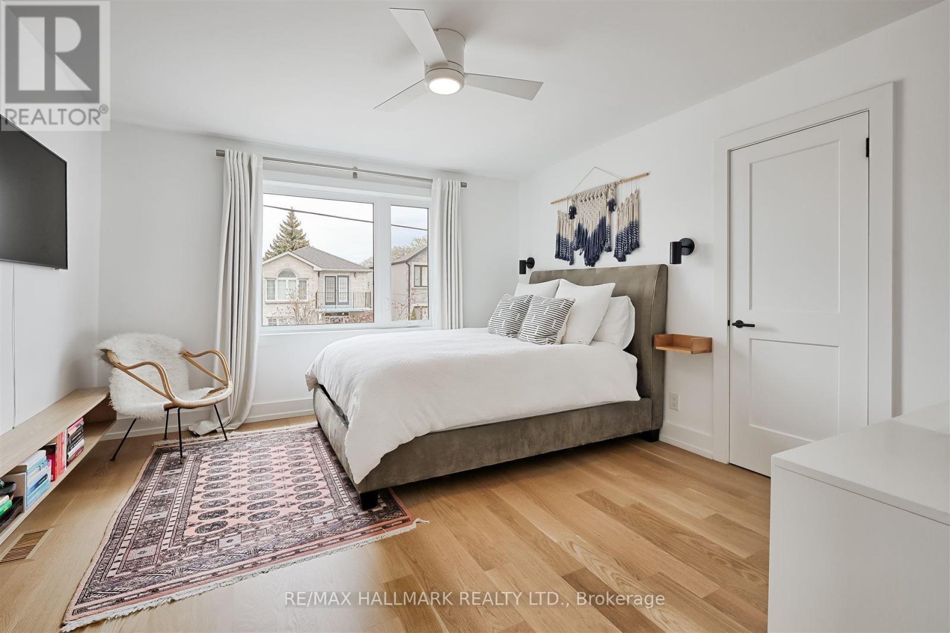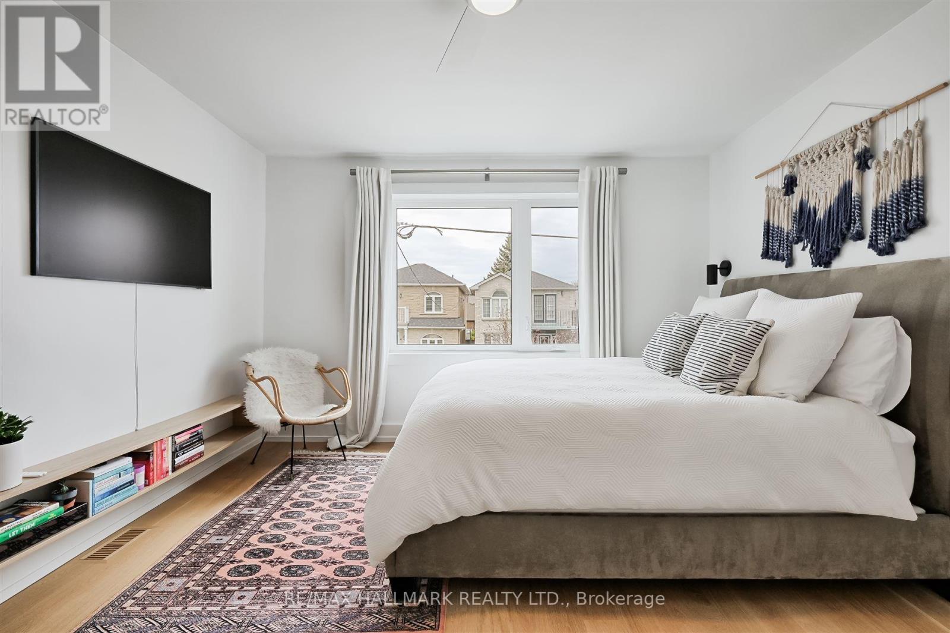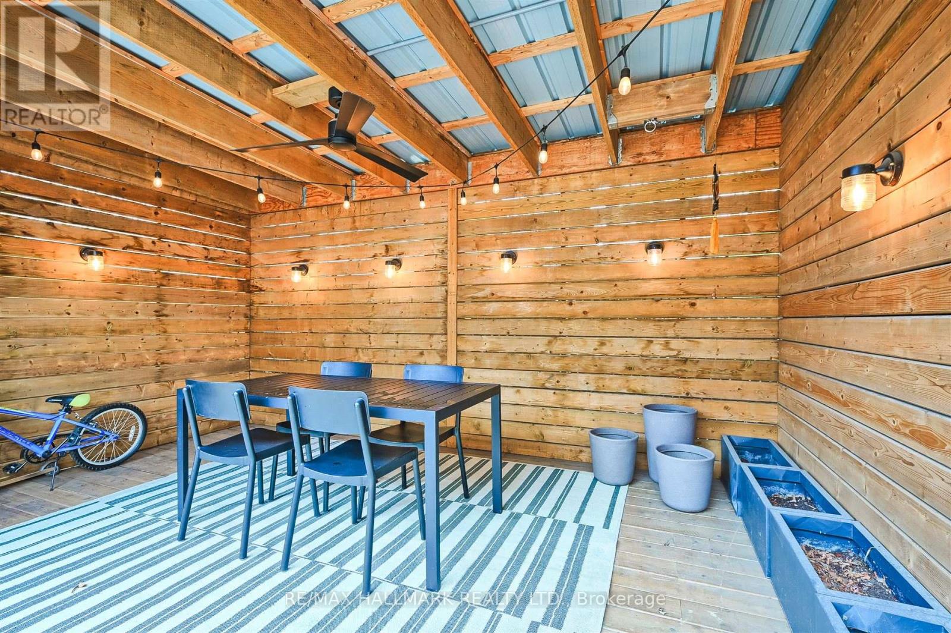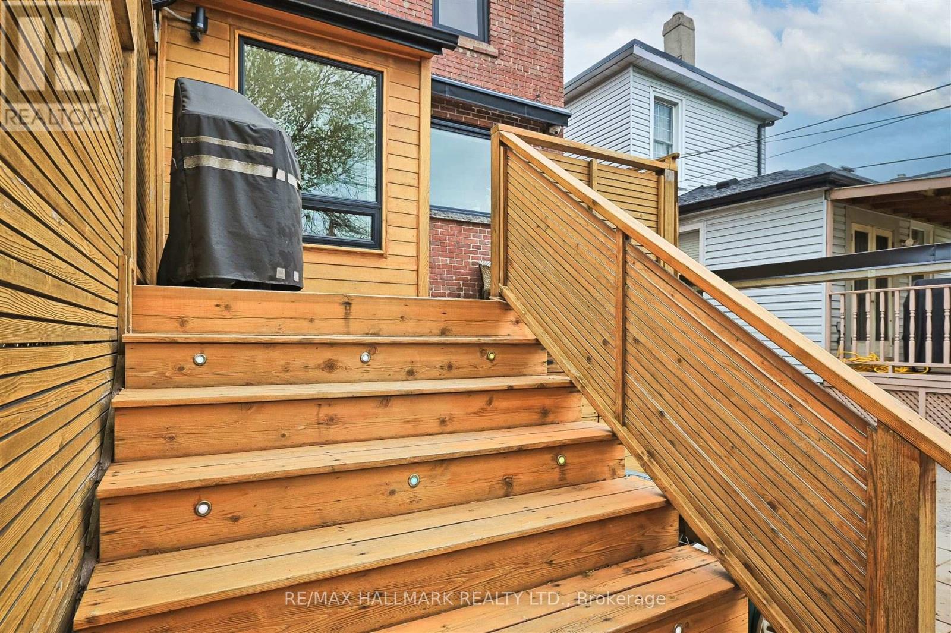$1,375,000.00
110 WILEY AVENUE N, Toronto (Danforth Village-East York), Ontario, M4J3W6, Canada Listing ID: E12127865| Bathrooms | Bedrooms | Property Type |
|---|---|---|
| 2 | 3 | Single Family |
Gorgeous, one of a kind partially renovated 3-Bdrm, 2-Bath Semi in Prime East York! Located on a quiet one way residential street; this 2-Storey home features designer touches and lighting throughout . Enjoy an open-concept main floor bathed in natural light with cozy living and dining room areas ; custom designer kitchen with island eating counter and high end appliances.All three bedrooms on the second floor are connected by a beautiful wood staircase; roomy, tastefully decorated and lots of natural light.Fully Finished Basement with bathroom and laundry room offers versatile living space. Landscaped front garden & covered porch add charm; rear deck w/awning provides perfect outdoor retreat. Shared driveway w/ rearcarport (optional dining area). Great curb appeal, thoughtful layout, & quality finishes.Partially renovated in 2017. Steps to Transit, Parks, Schools & Danforth Amenities. ..Home Inspection Report Available ..A Must-See! (id:31565)

Paul McDonald, Sales Representative
Paul McDonald is no stranger to the Toronto real estate market. With over 22 years experience and having dealt with every aspect of the business from simple house purchases to condo developments, you can feel confident in his ability to get the job done.| Level | Type | Length | Width | Dimensions |
|---|---|---|---|---|
| Second level | Bedroom | 4.27 m | 3.78 m | 4.27 m x 3.78 m |
| Second level | Bedroom 2 | 4.18 m | 3.02 m | 4.18 m x 3.02 m |
| Second level | Bedroom 3 | 3.14 m | 2.65 m | 3.14 m x 2.65 m |
| Second level | Bathroom | 2.41 m | 1.83 m | 2.41 m x 1.83 m |
| Basement | Recreational, Games room | 4.78 m | 4.08 m | 4.78 m x 4.08 m |
| Basement | Laundry room | 1.5 m | 1.1 m | 1.5 m x 1.1 m |
| Ground level | Kitchen | 4.6 m | 31.2 m | 4.6 m x 31.2 m |
| Ground level | Dining room | 4.1 m | 3.95 m | 4.1 m x 3.95 m |
| Ground level | Living room | 3.88 m | 3.41 m | 3.88 m x 3.41 m |
| Amenity Near By | |
|---|---|
| Features | |
| Maintenance Fee | |
| Maintenance Fee Payment Unit | |
| Management Company | |
| Ownership | Freehold |
| Parking |
|
| Transaction | For sale |
| Bathroom Total | 2 |
|---|---|
| Bedrooms Total | 3 |
| Bedrooms Above Ground | 3 |
| Age | 51 to 99 years |
| Appliances | Water Heater, Dishwasher, Dryer, Hood Fan, Stove, Washer, Window Coverings, Refrigerator |
| Basement Development | Finished |
| Basement Type | N/A (Finished) |
| Construction Style Attachment | Semi-detached |
| Cooling Type | Central air conditioning |
| Exterior Finish | Brick, Aluminum siding |
| Fireplace Present | |
| Flooring Type | Tile, Carpeted |
| Foundation Type | Block |
| Heating Fuel | Natural gas |
| Heating Type | Forced air |
| Size Interior | 1100 - 1500 sqft |
| Stories Total | 2 |
| Type | House |
| Utility Water | Municipal water |




