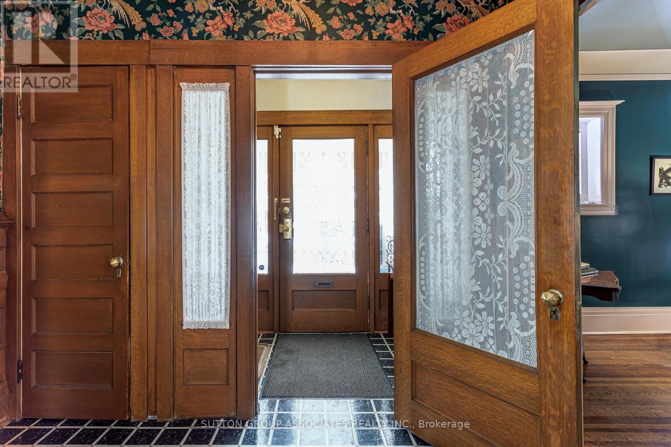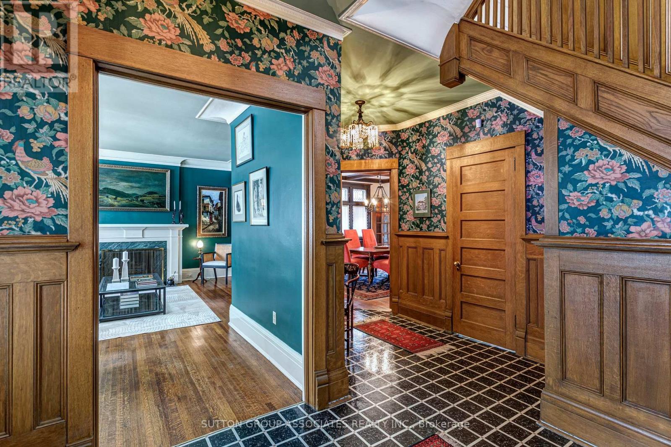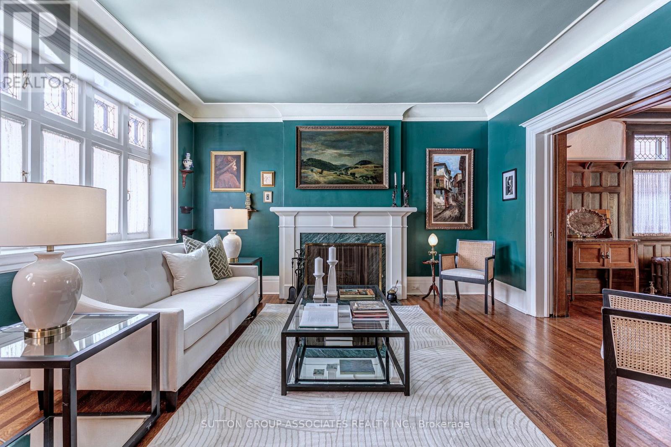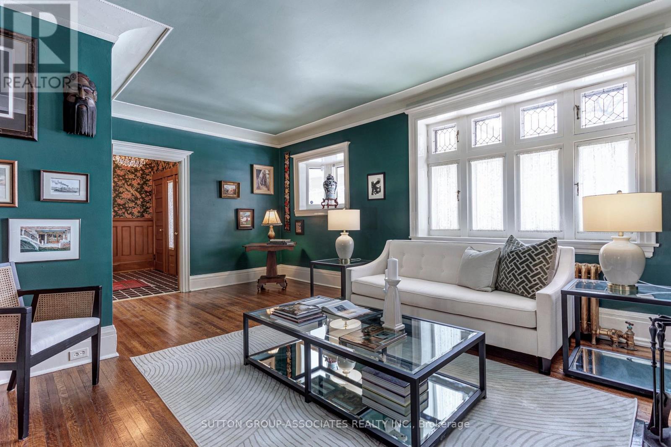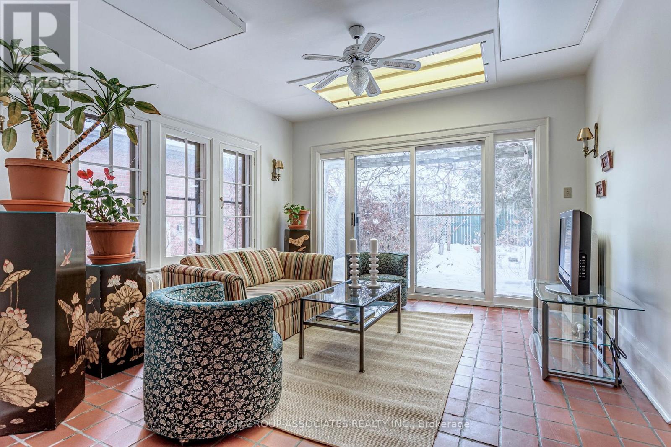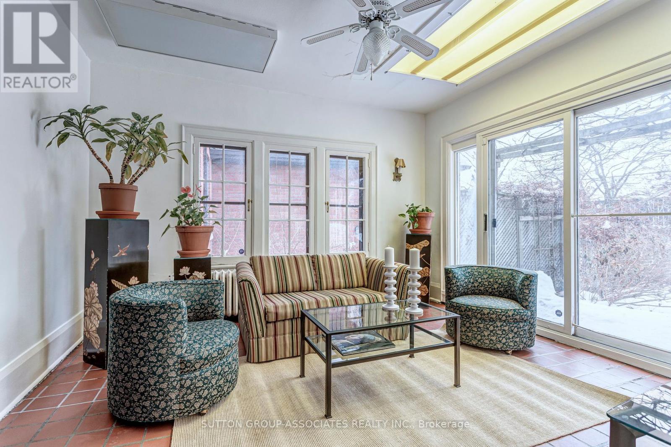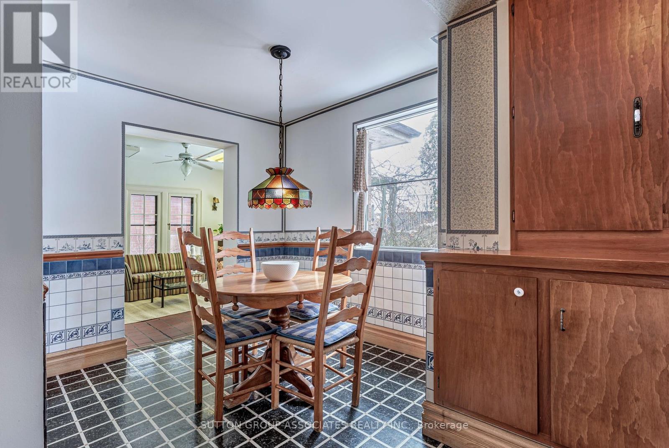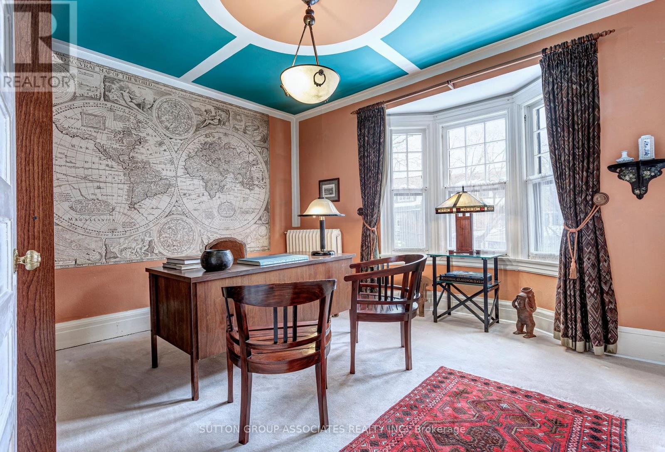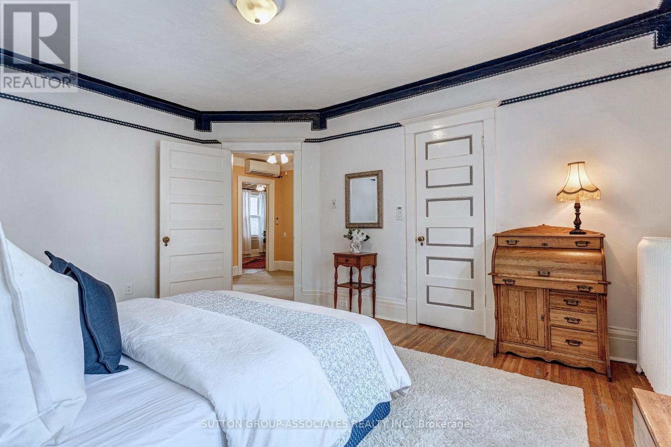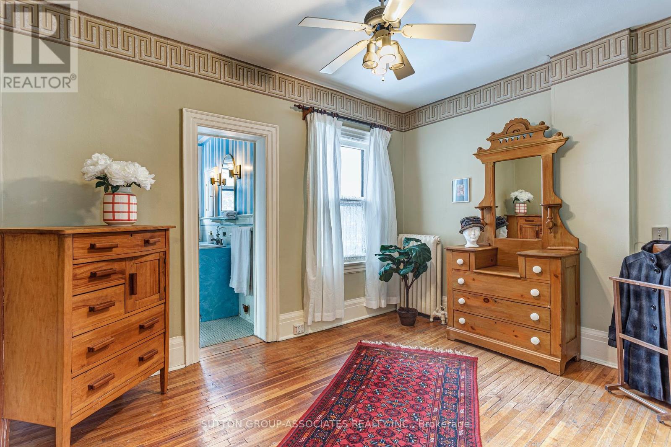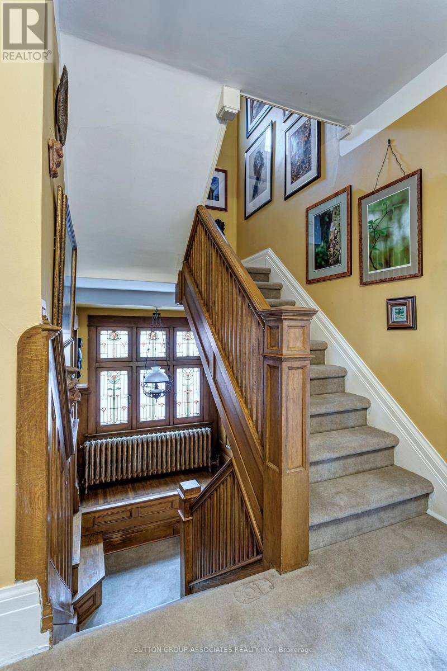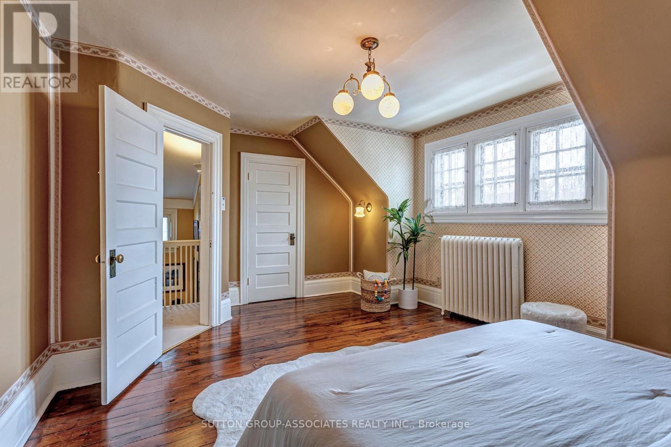$4,659,500.00
110 CLUNY DRIVE, Toronto (Rosedale-Moore Park), Ontario, M4W2R4, Canada Listing ID: C12065618| Bathrooms | Bedrooms | Property Type |
|---|---|---|
| 4 | 6 | Single Family |
Welcome to 110 Cluny Drive, A lovely 6 bedroom family home on one of Rosedale's finest streets. For the first time in decades this unspoiled home is on the market. Enjoy a traditional Living and Dining room with their memories of a more refined and sophisticated time. Luxuriate in the workmanship left behind by the master craftsman who left their mark on the many original details and finishes that still remain intact and imagine how you and yours can bring such a splendid property up to the standards of the modern age. A spacious sun room/family room on the main floor and nicely tucked away powder room are both available to enjoy already while the second floor is ideally laid out to allow for a master suite with dressing room and still have two bedrooms for the younger children and the third floor with its two bedrooms and fourth bathroom is ideal for the teenagers in your life wanting a space to call their own. Steps to the finest in city living, easy access to subway, highways, local parks and green space, walking distance to Yonge St: Shops; restaurants; amenities; a number of top quality private & public schools and (id:31565)

Paul McDonald, Sales Representative
Paul McDonald is no stranger to the Toronto real estate market. With over 22 years experience and having dealt with every aspect of the business from simple house purchases to condo developments, you can feel confident in his ability to get the job done.| Level | Type | Length | Width | Dimensions |
|---|---|---|---|---|
| Second level | Primary Bedroom | 5.36 m | 4.93 m | 5.36 m x 4.93 m |
| Second level | Bedroom 2 | 5.6 m | 4.03 m | 5.6 m x 4.03 m |
| Second level | Bedroom 3 | 3.86 m | 3.3 m | 3.86 m x 3.3 m |
| Second level | Bedroom 4 | 4.8 m | 2.87 m | 4.8 m x 2.87 m |
| Third level | Bedroom 5 | 5.38 m | 3.43 m | 5.38 m x 3.43 m |
| Third level | Bedroom | 4.6 m | 3.58 m | 4.6 m x 3.58 m |
| Basement | Recreational, Games room | 5.92 m | 4.4 m | 5.92 m x 4.4 m |
| Basement | Utility room | 5.84 m | 3.25 m | 5.84 m x 3.25 m |
| Basement | Laundry room | 2.79 m | 2.76 m | 2.79 m x 2.76 m |
| Basement | Workshop | 2.33 m | 2.21 m | 2.33 m x 2.21 m |
| Ground level | Foyer | 2.84 m | 1.91 m | 2.84 m x 1.91 m |
| Ground level | Living room | 5.86 m | 4.42 m | 5.86 m x 4.42 m |
| Ground level | Dining room | 4.5 m | 4.47 m | 4.5 m x 4.47 m |
| Ground level | Kitchen | 4.06 m | 2.79 m | 4.06 m x 2.79 m |
| Ground level | Eating area | 3.94 m | 2.41 m | 3.94 m x 2.41 m |
| Ground level | Sunroom | 3.98 m | 3.73 m | 3.98 m x 3.73 m |
| Amenity Near By | Park, Public Transit, Schools |
|---|---|
| Features | |
| Maintenance Fee | |
| Maintenance Fee Payment Unit | |
| Management Company | |
| Ownership | Freehold |
| Parking |
|
| Transaction | For sale |
| Bathroom Total | 4 |
|---|---|
| Bedrooms Total | 6 |
| Bedrooms Above Ground | 6 |
| Age | 100+ years |
| Amenities | Fireplace(s) |
| Appliances | Garage door opener remote(s), Central Vacuum, Water Heater, Water meter, Dishwasher, Dryer, Freezer, Stove, Washer, Refrigerator |
| Basement Development | Partially finished |
| Basement Features | Separate entrance |
| Basement Type | N/A (Partially finished) |
| Construction Style Attachment | Detached |
| Cooling Type | Wall unit |
| Exterior Finish | Brick |
| Fireplace Present | True |
| Fireplace Total | 2 |
| Fire Protection | Alarm system |
| Flooring Type | Hardwood, Concrete, Vinyl, Tile |
| Foundation Type | Brick |
| Half Bath Total | 1 |
| Heating Fuel | Natural gas |
| Heating Type | Hot water radiator heat |
| Size Interior | 3000 - 3500 sqft |
| Stories Total | 3 |
| Type | House |
| Utility Water | Municipal water |





