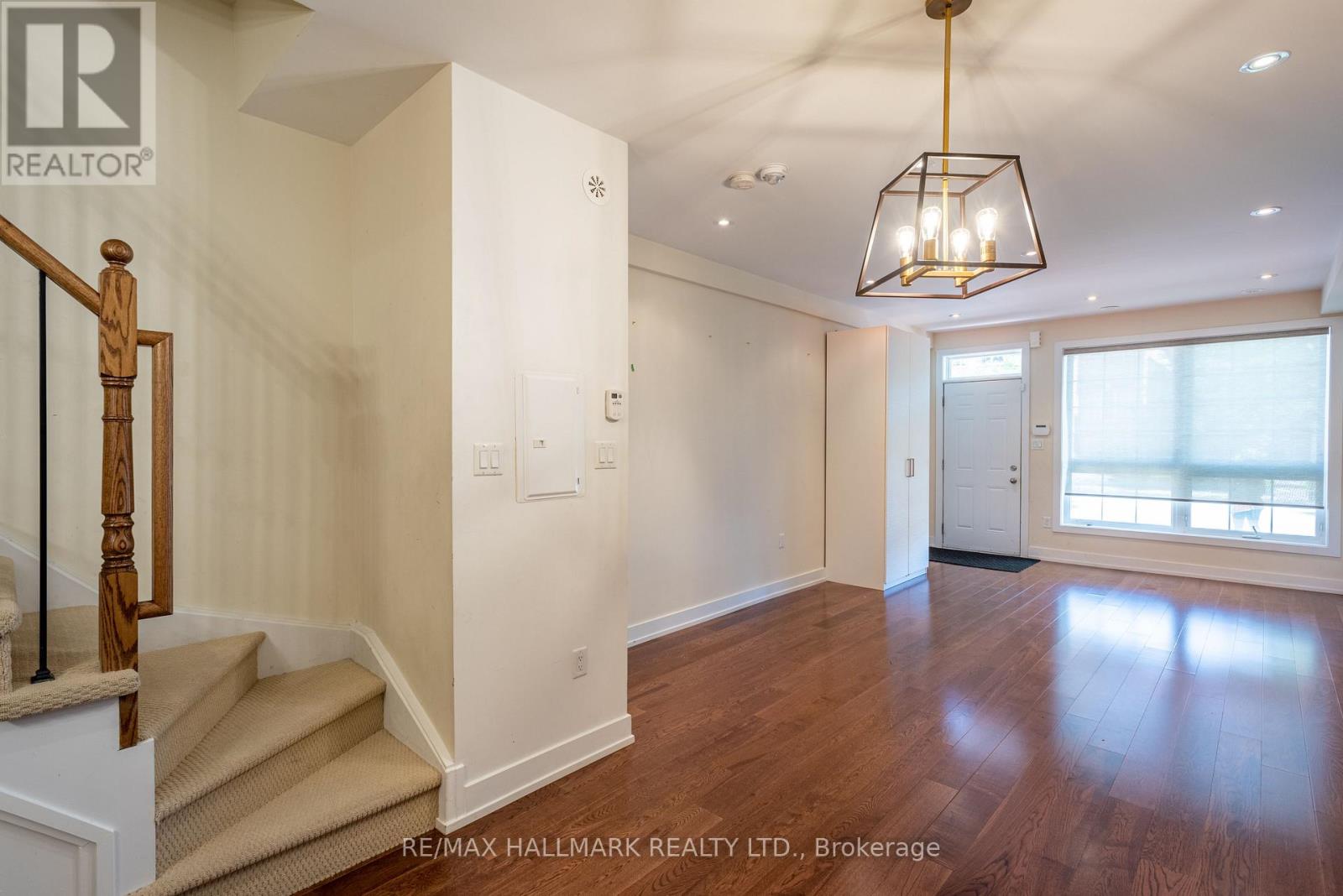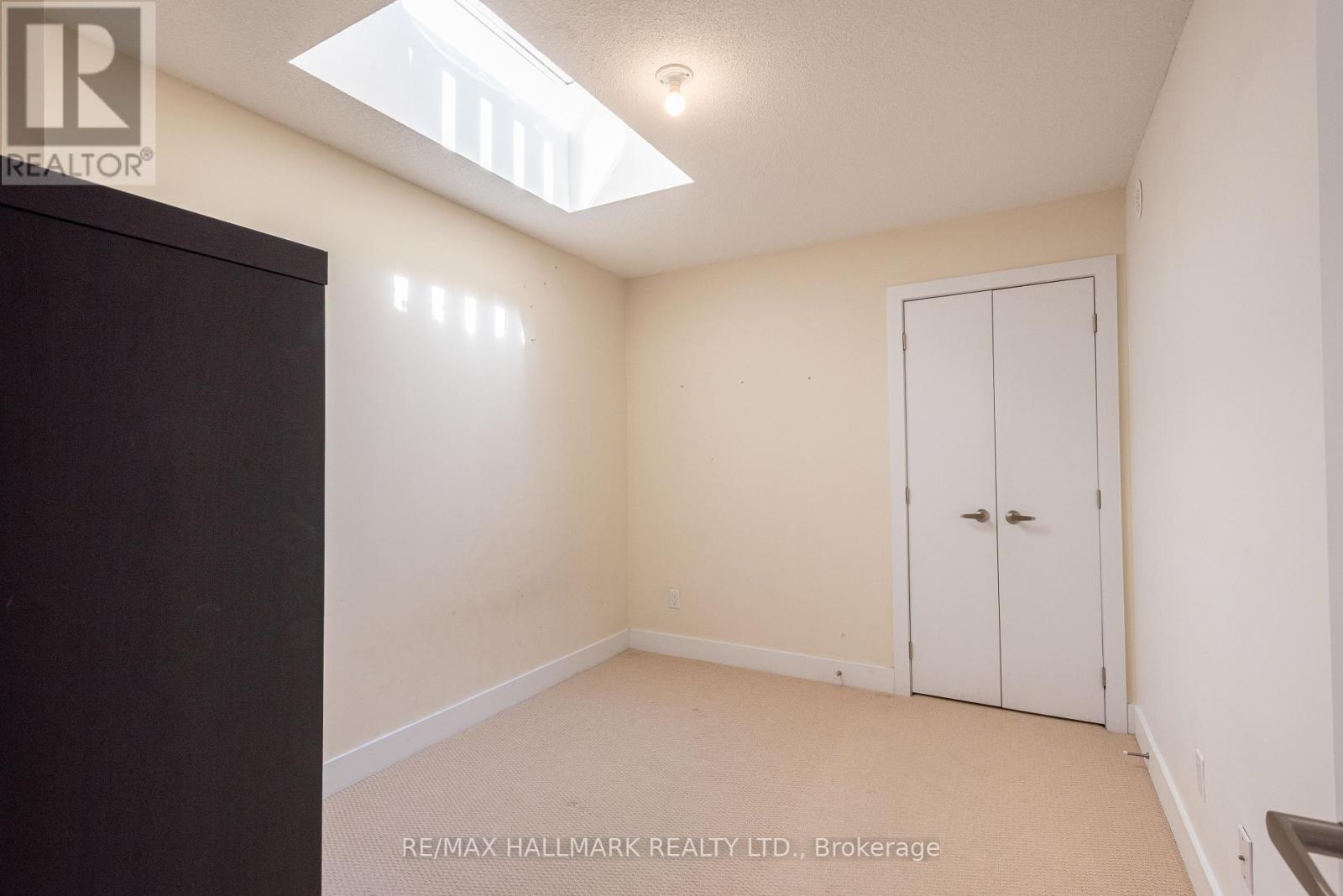$4,300.00 / monthly
1068 LANSDOWNE AVENUE, Toronto (Dovercourt-Wallace Emerson-Junction), Ontario, M6H3Z4, Canada Listing ID: W12134948| Bathrooms | Bedrooms | Property Type |
|---|---|---|
| 3 | 3 | Single Family |
Step Into A Luxurious Lifestyle With This Immaculate 3 1/2 Storey Townhome, Recently Graced With Fresh Paint And Professional Cleaning, Making It Move-In Ready Just For You. Indulge Your Culinary Desires In The Modern Kitchen Equipped With State-Of-The-Art Integrated Stainless Steel Appliances, Granite Countertops And A Tasteful Custom Backsplash. Experience Tranquility In The Generous Principal Bedroom, Complete With A Lavish 5-Piece Ensuite And ASpacious Walk-In Closet. Natural Light Abounds In Every Corner Of The Home, Thanks To Large Windows And A Skylight That Infuse A Sense Of Airy Brightness. Each Level Features A Pristine, Modern Washroom, Epitomizing Convenience And Style. Ascend To The Fourth-Floor Loft, Your Gateway To An Expansive 300 Sq Ft Outdoor Terrace. Sip Your Morning Coffee Or Entertain Under The Stars, All While Enjoying Unobstructed Views Of The Iconic CN Tower. Located In A Vibrant Community, Enjoy A Short Walk To Charming Cafes, Top-Rated Restaurants, And Food Basics For All Your Grocery Essentials. With A TTC Bus Stop Literally At Your Doorstep, You're Always Just Minutes Away From Everything. (id:31565)

Paul McDonald, Sales Representative
Paul McDonald is no stranger to the Toronto real estate market. With over 22 years experience and having dealt with every aspect of the business from simple house purchases to condo developments, you can feel confident in his ability to get the job done.| Level | Type | Length | Width | Dimensions |
|---|---|---|---|---|
| Second level | Primary Bedroom | 16.93 m | 12.17 m | 16.93 m x 12.17 m |
| Third level | Bedroom 2 | 11.32 m | 8.76 m | 11.32 m x 8.76 m |
| Third level | Bedroom 3 | 12.24 m | 10.99 m | 12.24 m x 10.99 m |
| Main level | Living room | 8.38 m | 3.76 m | 8.38 m x 3.76 m |
| Main level | Dining room | 8.3 m | 3.76 m | 8.3 m x 3.76 m |
| Main level | Kitchen | 9.32 m | 8.6 m | 9.32 m x 8.6 m |
| Upper Level | Loft | 12.01 m | 8.01 m | 12.01 m x 8.01 m |
| Upper Level | Other | 22.51 m | 12.99 m | 22.51 m x 12.99 m |
| Amenity Near By | Park, Public Transit |
|---|---|
| Features | In suite Laundry |
| Maintenance Fee | |
| Maintenance Fee Payment Unit | |
| Management Company | |
| Ownership | Freehold |
| Parking |
|
| Transaction | For rent |
| Bathroom Total | 3 |
|---|---|
| Bedrooms Total | 3 |
| Bedrooms Above Ground | 3 |
| Appliances | Oven - Built-In, Cooktop, Dishwasher, Dryer, Hood Fan, Microwave, Oven, Washer, Window Coverings, Refrigerator |
| Construction Style Attachment | Attached |
| Cooling Type | Central air conditioning |
| Exterior Finish | Brick |
| Fireplace Present | |
| Flooring Type | Hardwood, Carpeted |
| Foundation Type | Poured Concrete |
| Half Bath Total | 1 |
| Heating Fuel | Natural gas |
| Heating Type | Forced air |
| Size Interior | 1500 - 2000 sqft |
| Stories Total | 3 |
| Type | Row / Townhouse |
| Utility Water | Municipal water |































