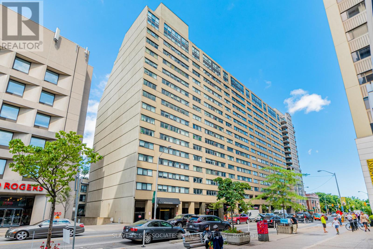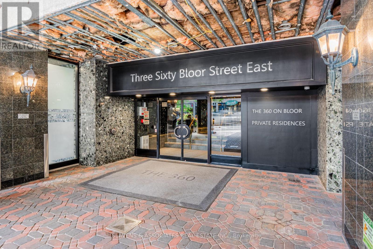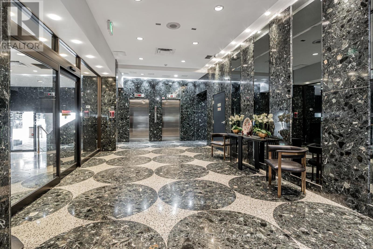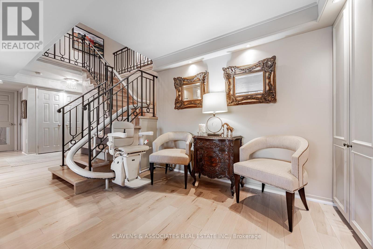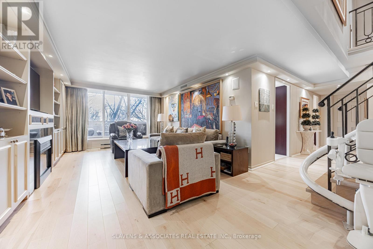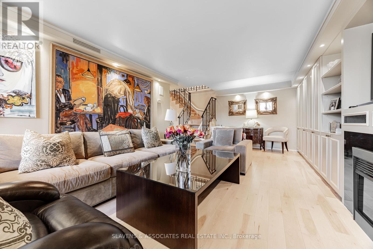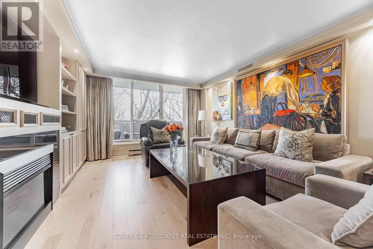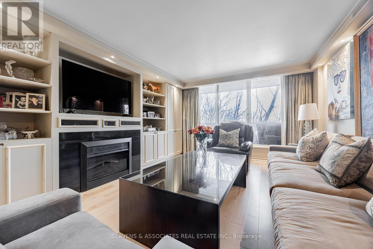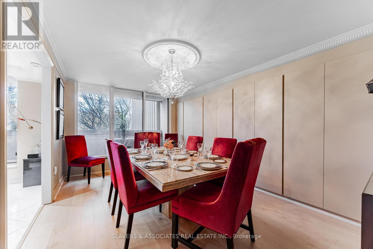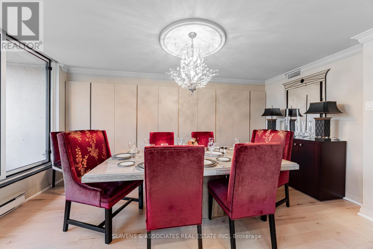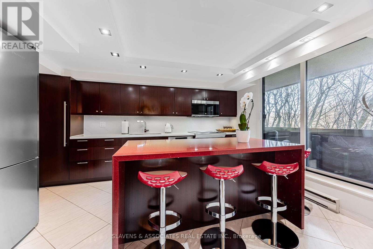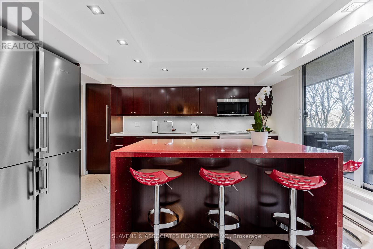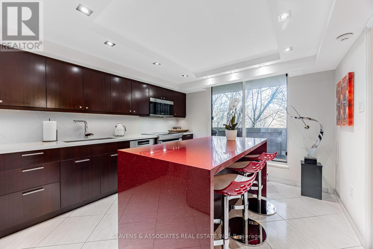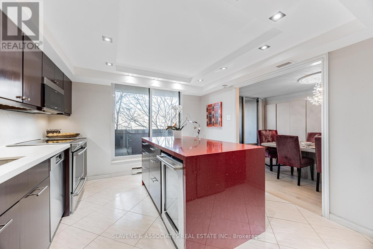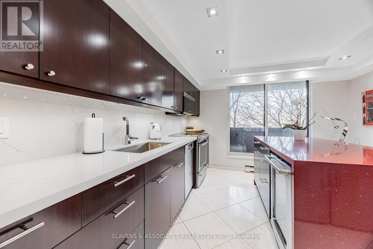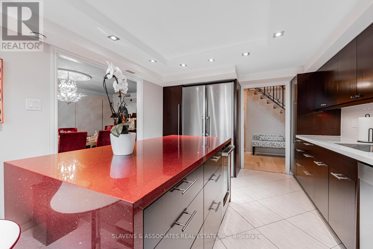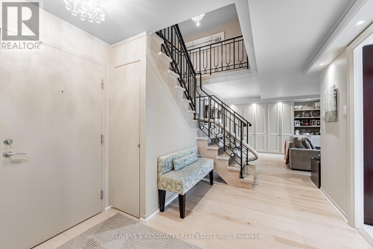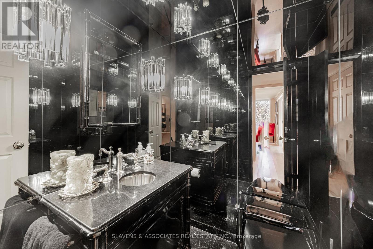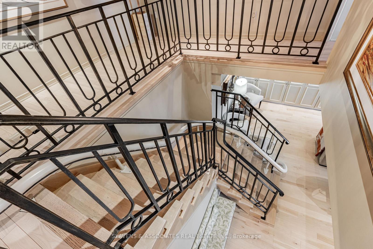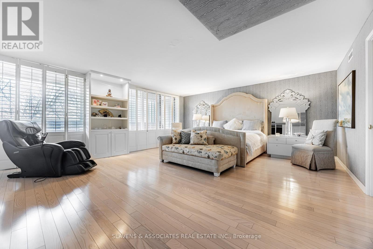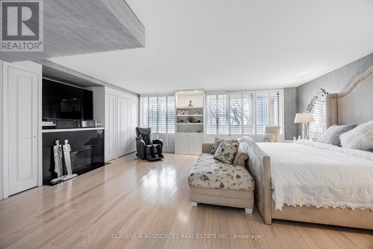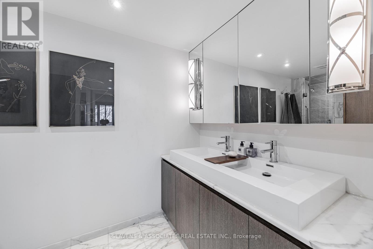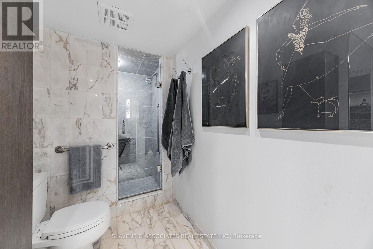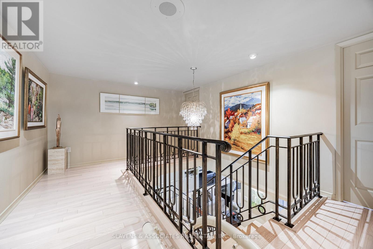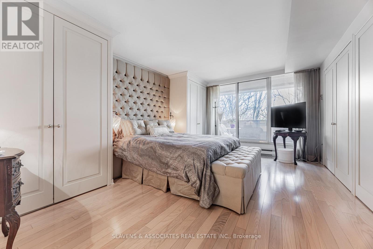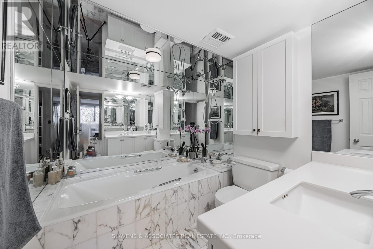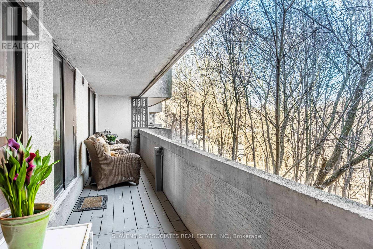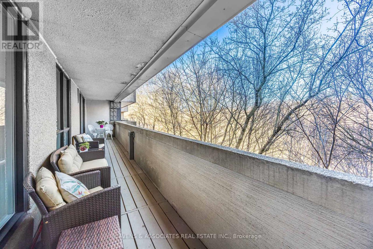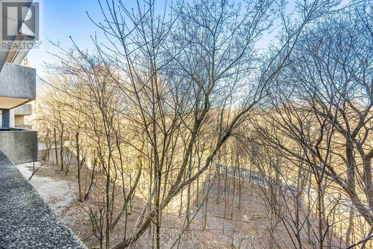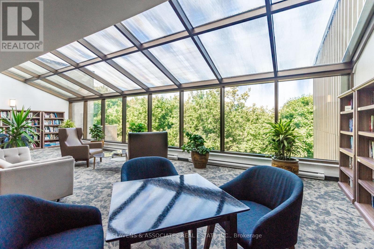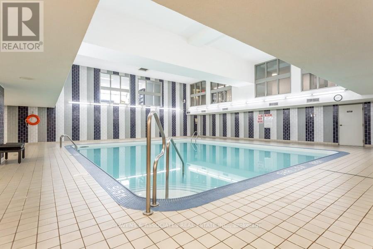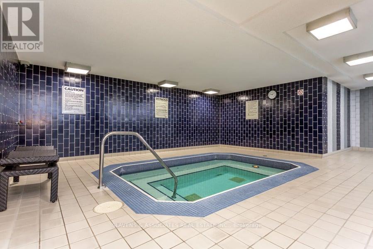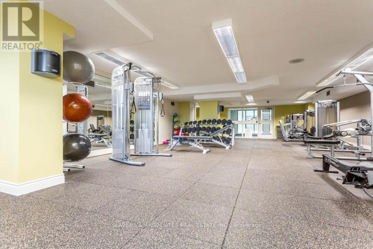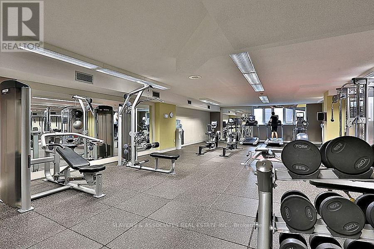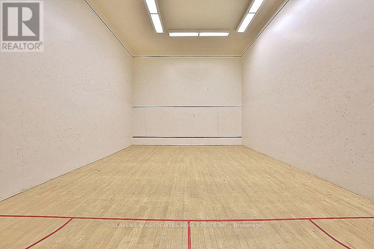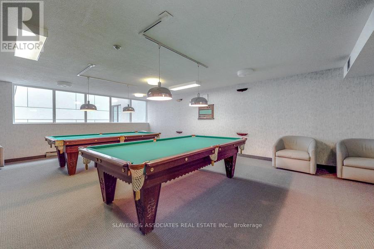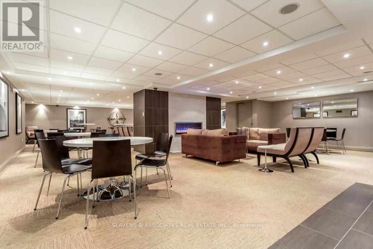$1,599,000.00
106 - 360 BLOOR STREET E, Toronto (Rosedale-Moore Park), Ontario, M4W3M3, Canada Listing ID: C12218458| Bathrooms | Bedrooms | Property Type |
|---|---|---|
| 3 | 2 | Single Family |
Hitting the market for the first time in over 30 years, this is the one your clients have been waiting for. This 2-storey beauty is the largest unit in the building with the best floor plan, offering a sprawling 2,140 sq. ft. of elegant living just steps to Bloor-Yonge & Yorkville. The cozy living room boasts wide-plank hardwood flooring as well as wall-to-wall custom built-ins, perfect for stylish storage and display. Sleek kitchen with stone counters,
- appliances, a centre island with built-in wine fridge, and eat-in breakfast bar. With 5 walkouts and 2 balconies from nearly every principal room, enjoy seamless indoor-outdoor flow. The massive primary bedroom is a true urban retreat with walk-in closet and 4pc ensuite. Each bedroom features its own walk-in closet and ensuite, as well as views of Rosedale Valley Ravine. Enjoy urban living steps to Bloor-Yonge, Yorkville, world-class shopping, dining, public transit, parks, schools and more this is a once-in-a-generation opportunity. (id:31565)

Paul McDonald, Sales Representative
Paul McDonald is no stranger to the Toronto real estate market. With over 22 years experience and having dealt with every aspect of the business from simple house purchases to condo developments, you can feel confident in his ability to get the job done.| Level | Type | Length | Width | Dimensions |
|---|---|---|---|---|
| Second level | Primary Bedroom | 5.87 m | 5.41 m | 5.87 m x 5.41 m |
| Second level | Bedroom 2 | 5 m | 3.61 m | 5 m x 3.61 m |
| Main level | Living room | 7.16 m | 4.01 m | 7.16 m x 4.01 m |
| Main level | Dining room | 4.83 m | 3.25 m | 4.83 m x 3.25 m |
| Main level | Kitchen | 4.34 m | 3.53 m | 4.34 m x 3.53 m |
| Main level | Laundry room | 2.49 m | 1.52 m | 2.49 m x 1.52 m |
| Amenity Near By | |
|---|---|
| Features | Carpet Free, Sauna |
| Maintenance Fee | 2100.71 |
| Maintenance Fee Payment Unit | Monthly |
| Management Company | Percel Inc 416-928-3098 |
| Ownership | Condominium/Strata |
| Parking |
|
| Transaction | For sale |
| Bathroom Total | 3 |
|---|---|
| Bedrooms Total | 2 |
| Bedrooms Above Ground | 2 |
| Amenities | Fireplace(s), Storage - Locker |
| Appliances | Water Heater |
| Cooling Type | Central air conditioning |
| Exterior Finish | Concrete |
| Fireplace Present | True |
| Fireplace Total | 2 |
| Flooring Type | Hardwood |
| Half Bath Total | 1 |
| Heating Fuel | Electric |
| Heating Type | Heat Pump |
| Size Interior | 2000 - 2249 sqft |
| Stories Total | 2 |
| Type | Apartment |


