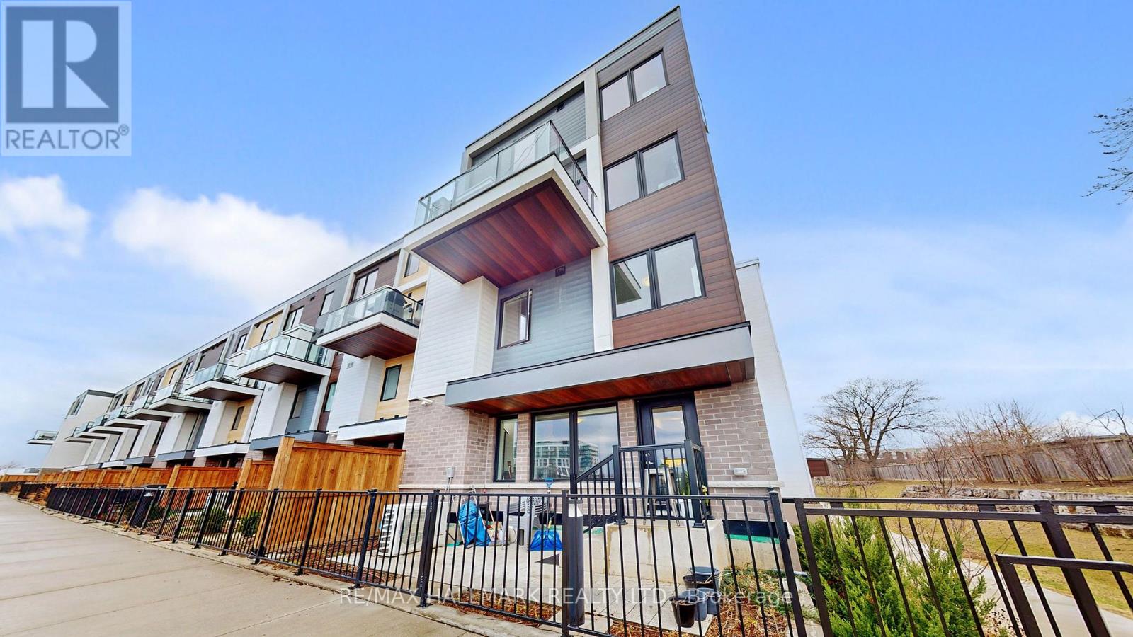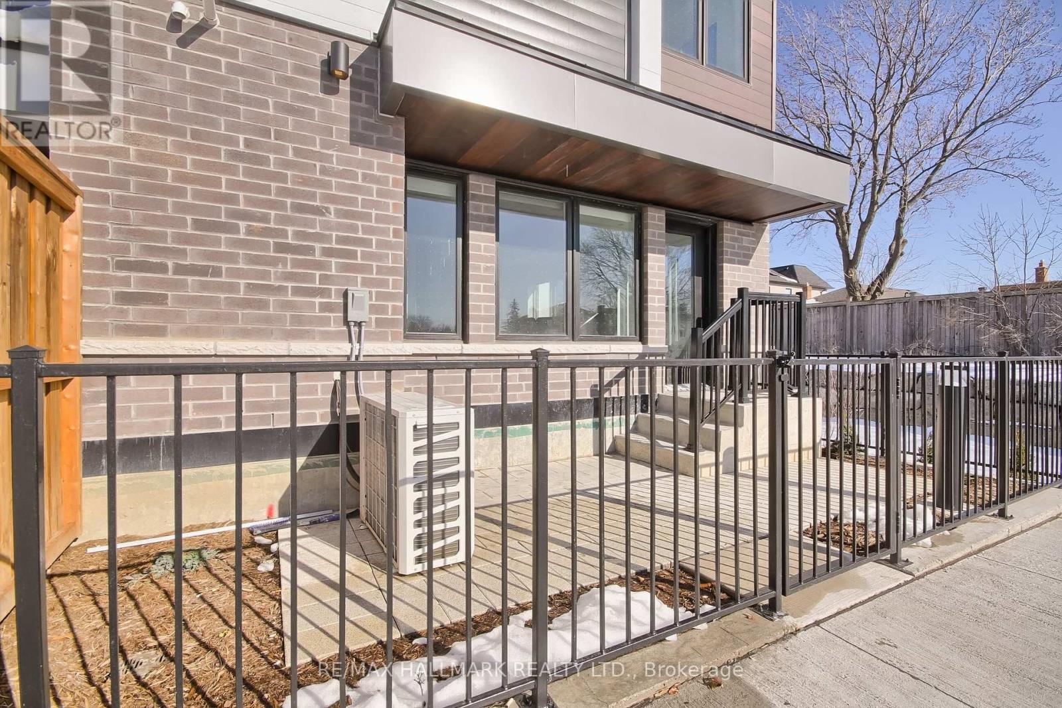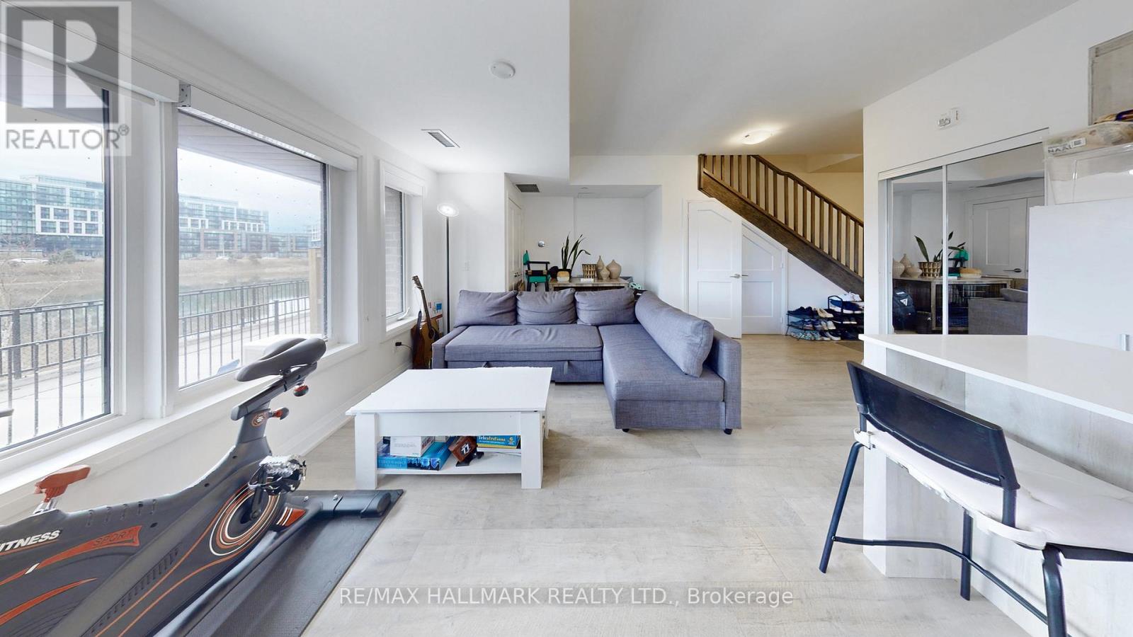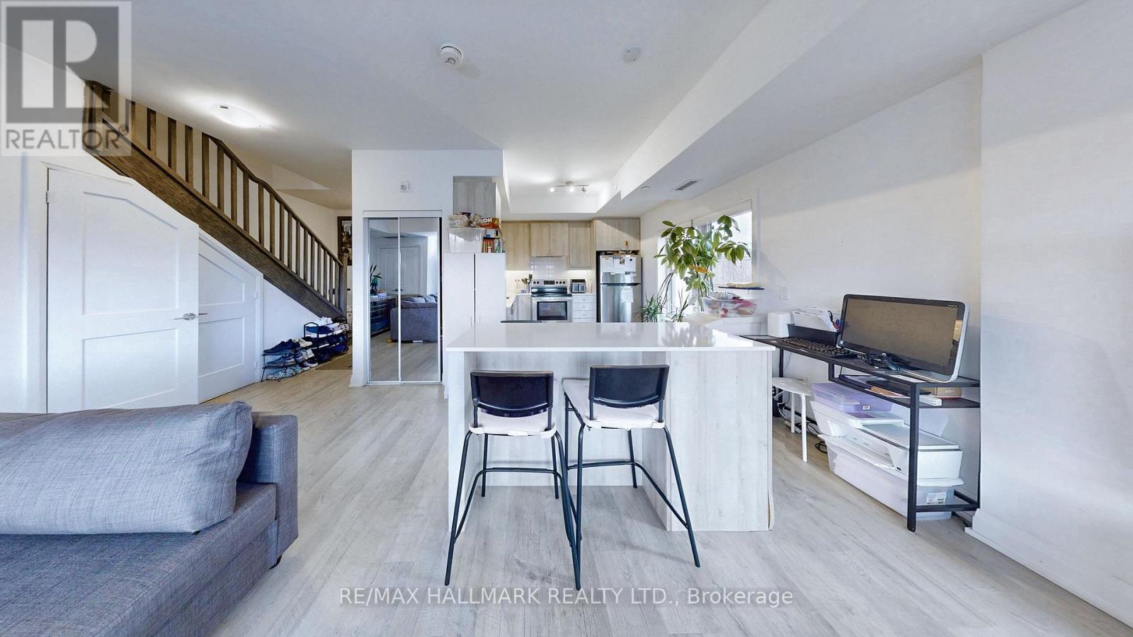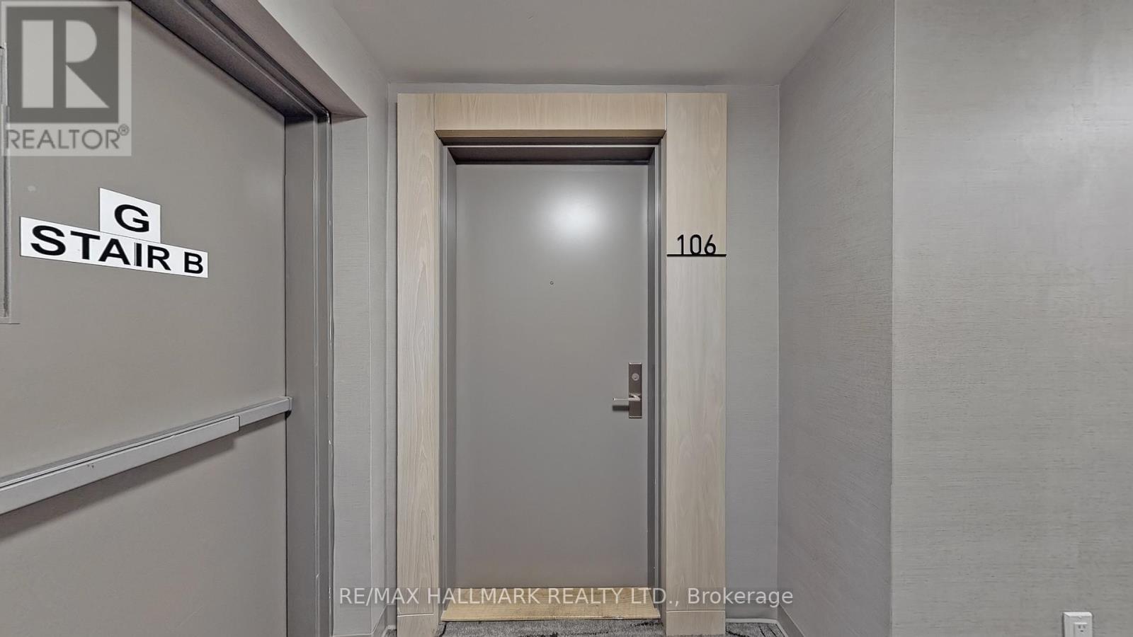$835,000.00
106 - 155 DOWNSVIEW PARK BOULEVARD, Toronto (Downsview-Roding-CFB), Ontario, M3K0E3, Canada Listing ID: W12094655| Bathrooms | Bedrooms | Property Type |
|---|---|---|
| 3 | 3 | Single Family |
Close your eyes and feel the private serenity. As you start to open them, you gaze through the large living room window, seeing nature, unrestrictive pond views and feeling the warmth of the sunlight that surrounds you. As you turn around, you're welcomed by an upgraded kitchen on one side and a staircase on the other. Heading upstairs, you see four doors, three of them leading to bedrooms, while the fourth is one of the three bathrooms. As you make your way into the primary suite, you're in awe of all the natural light, outdoor nature, and a relaxing spa-like bathroom. You decide to go for a walk and use your private entrance. Wanting to be surrounded by nature, you embark on a journey through Downsview Park, which features kms of walking paths, including trails through the forest and large hills offering scenic views as far as the eye can see. On your way back, you buy fresh produce from the local farmers' market and re-enter your unit with ease. Stanley Greene Park is just behind you, with access to a basketball and tennis court, running path, skateboard area, kids' area, outdoor gym, and splash pad. A short walk away are grocery stores and restaurants. The Downsview TTC routes easily take you to the subway station. This corner stacked townhouse blends ease, privacy, nature, and community. It's more than a home, it's your lifestyle. (id:31565)

Paul McDonald, Sales Representative
Paul McDonald is no stranger to the Toronto real estate market. With over 22 years experience and having dealt with every aspect of the business from simple house purchases to condo developments, you can feel confident in his ability to get the job done.| Amenity Near By | Hospital, Park, Public Transit |
|---|---|
| Features | Elevator, Carpet Free |
| Maintenance Fee | 699.63 |
| Maintenance Fee Payment Unit | Monthly |
| Management Company | Crossbridge Condo Services |
| Ownership | Condominium/Strata |
| Parking |
|
| Transaction | For sale |
| Bathroom Total | 3 |
|---|---|
| Bedrooms Total | 3 |
| Bedrooms Above Ground | 3 |
| Age | 0 to 5 years |
| Amenities | Storage - Locker |
| Appliances | Water Heater, Blinds, Dryer, Microwave, Range, Stove |
| Cooling Type | Central air conditioning |
| Exterior Finish | Brick |
| Fireplace Present | |
| Half Bath Total | 1 |
| Heating Fuel | Natural gas |
| Heating Type | Forced air |
| Size Interior | 1000 - 1199 sqft |
| Type | Row / Townhouse |


