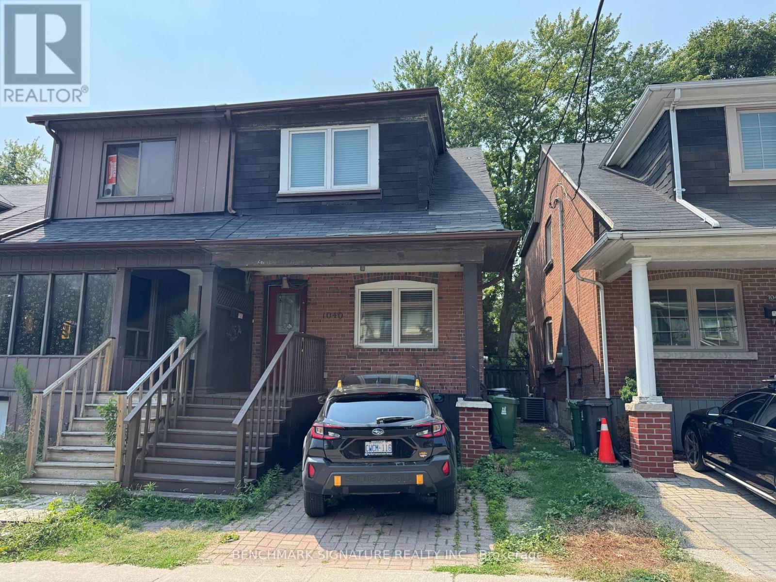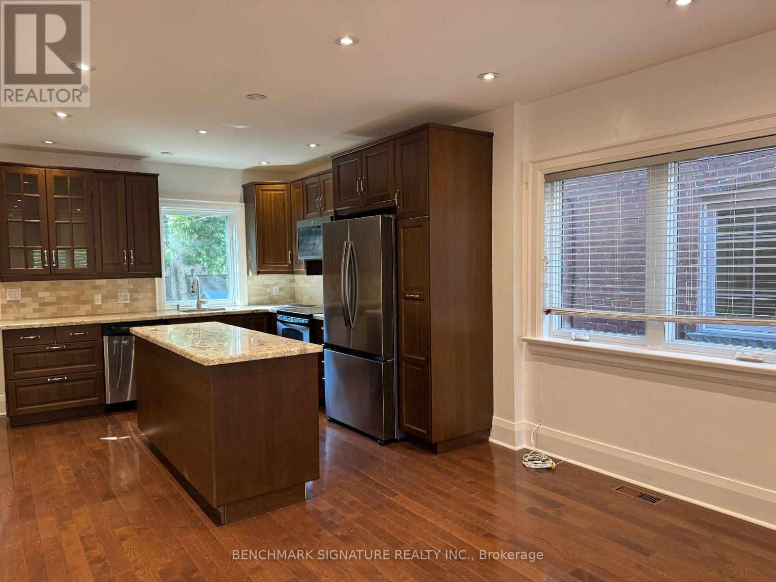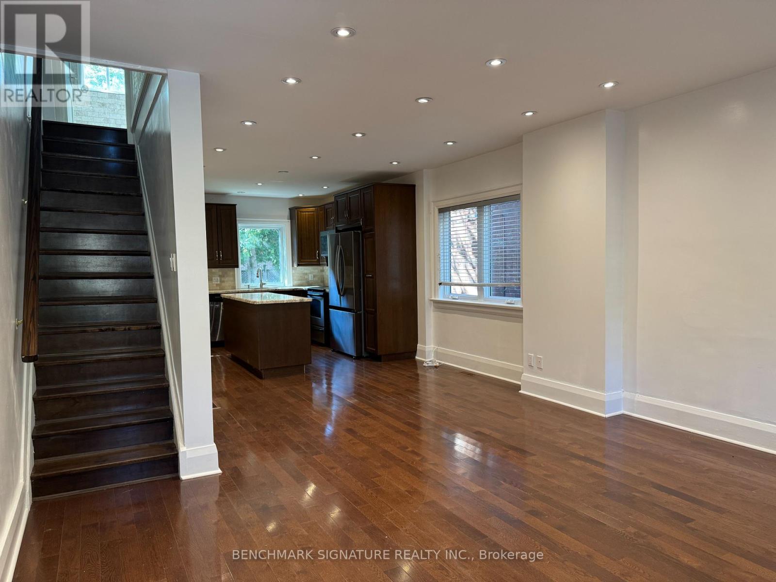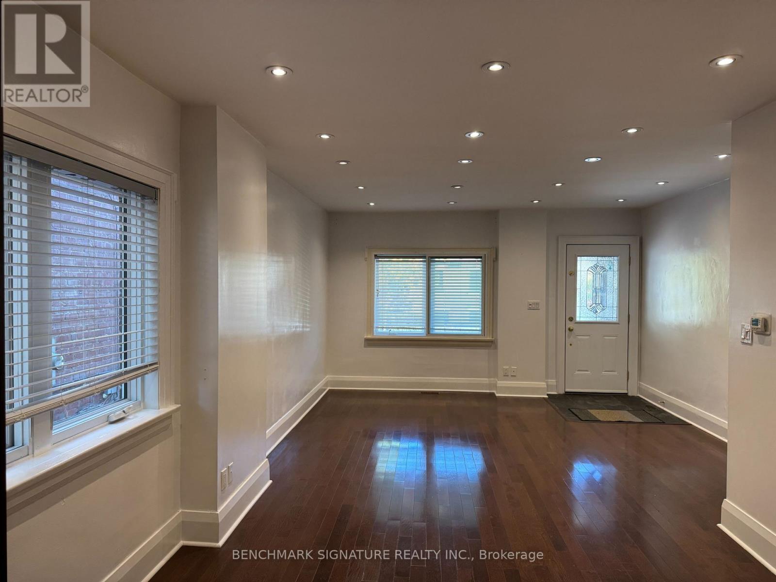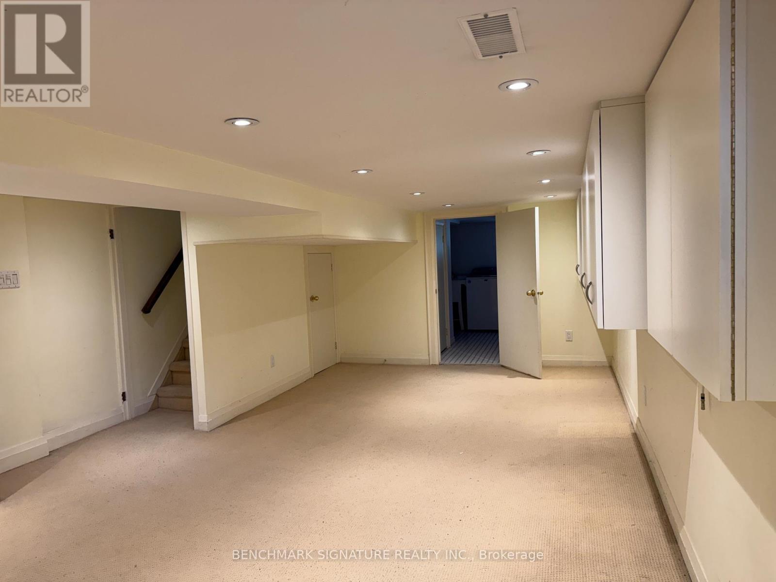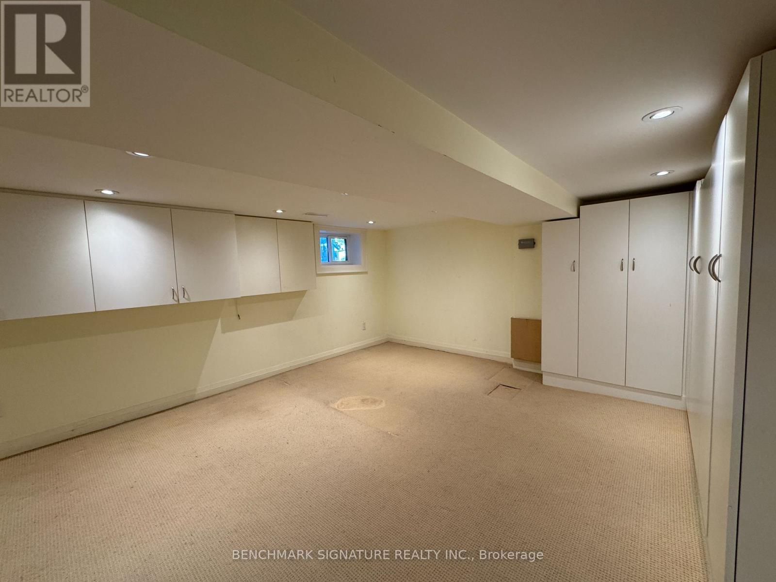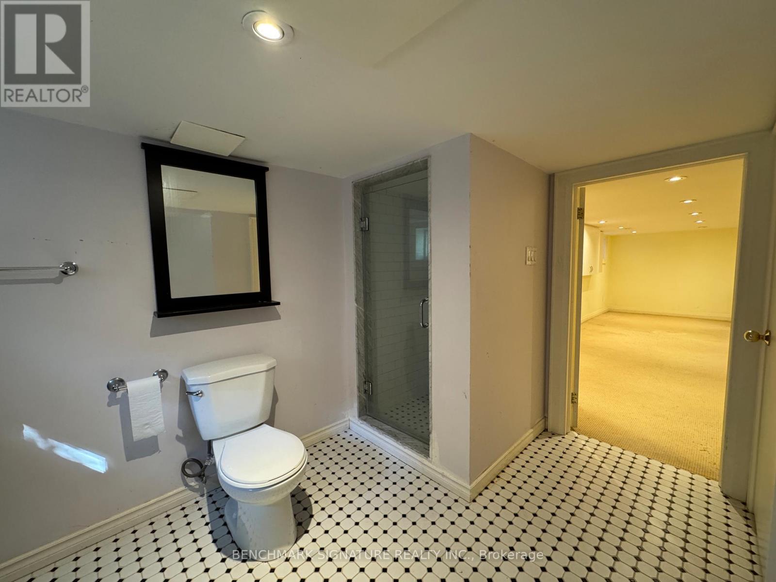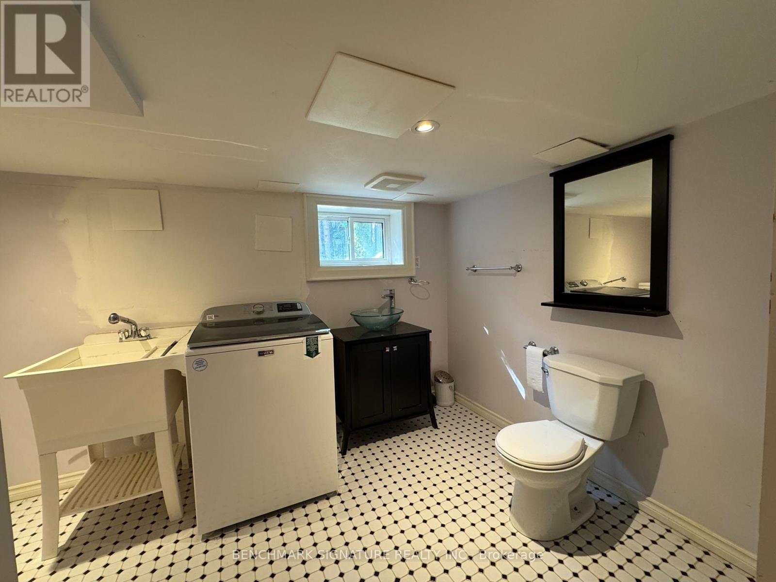$4,150.00 / monthly
1040 MOUNT PLEASANT ROAD, Toronto (Mount Pleasant East), Ontario, M4P2M4, Canada Listing ID: C12347833| Bathrooms | Bedrooms | Property Type |
|---|---|---|
| 2 | 3 | Single Family |
Elegant and inviting, this renovated Sherwood Park semi offers a seamless blend of style, comfort, and functionality. The open-concept main floor is bathed in natural light, featuring rich hardwood floors, a spacious living area, and a gourmet kitchen with granite counters, a large island, and abundant cabinetry, perfect for both everyday living and entertaining. Upstairs, three well-proportioned bedrooms provide restful retreats, complemented by two beautifully updated bathrooms. The finished basement offers additional living space, ideal for a family room, home office, or guest suite. Enjoy the convenience of front pad parking and a private backyard oasis. Ideally located just steps to Yonge Street, transit, green spaces, and situated within the highly regarded Blythwood & North Toronto school districts. (id:31565)

Paul McDonald, Sales Representative
Paul McDonald is no stranger to the Toronto real estate market. With over 22 years experience and having dealt with every aspect of the business from simple house purchases to condo developments, you can feel confident in his ability to get the job done.| Level | Type | Length | Width | Dimensions |
|---|---|---|---|---|
| Second level | Primary Bedroom | 3.63 m | 3.45 m | 3.63 m x 3.45 m |
| Second level | Bedroom 2 | 3.78 m | 2.54 m | 3.78 m x 2.54 m |
| Second level | Bedroom 3 | 3.43 m | 2.51 m | 3.43 m x 2.51 m |
| Lower level | Recreational, Games room | 6.78 m | 4.15 m | 6.78 m x 4.15 m |
| Ground level | Living room | 4.34 m | 3.68 m | 4.34 m x 3.68 m |
| Ground level | Dining room | 3.3 m | 3.2 m | 3.3 m x 3.2 m |
| Ground level | Kitchen | 4.11 m | 3.56 m | 4.11 m x 3.56 m |
| Amenity Near By | Hospital, Public Transit, Schools |
|---|---|
| Features | |
| Maintenance Fee | |
| Maintenance Fee Payment Unit | |
| Management Company | |
| Ownership | Freehold |
| Parking |
|
| Transaction | For rent |
| Bathroom Total | 2 |
|---|---|
| Bedrooms Total | 3 |
| Bedrooms Above Ground | 3 |
| Amenities | Separate Electricity Meters |
| Appliances | Oven - Built-In, Water Heater |
| Basement Development | Finished |
| Basement Type | N/A (Finished) |
| Construction Style Attachment | Semi-detached |
| Cooling Type | Central air conditioning, Ventilation system |
| Exterior Finish | Brick |
| Fireplace Present | |
| Flooring Type | Hardwood, Carpeted |
| Foundation Type | Concrete |
| Heating Fuel | Natural gas |
| Heating Type | Forced air |
| Size Interior | 1500 - 2000 sqft |
| Stories Total | 2 |
| Type | House |
| Utility Water | Municipal water |


