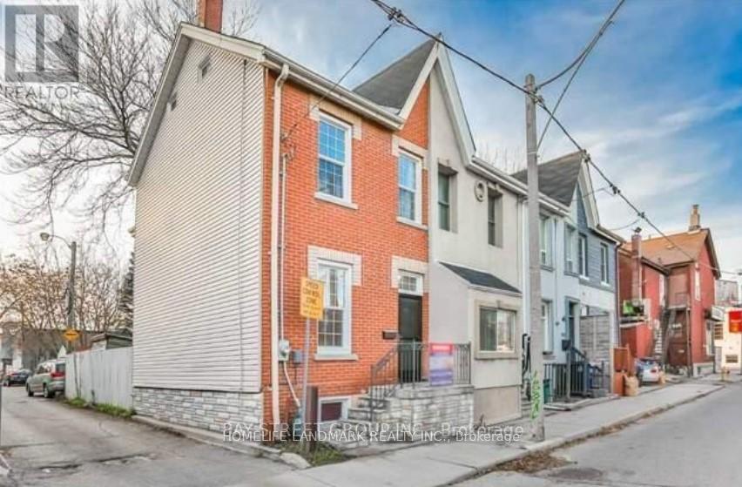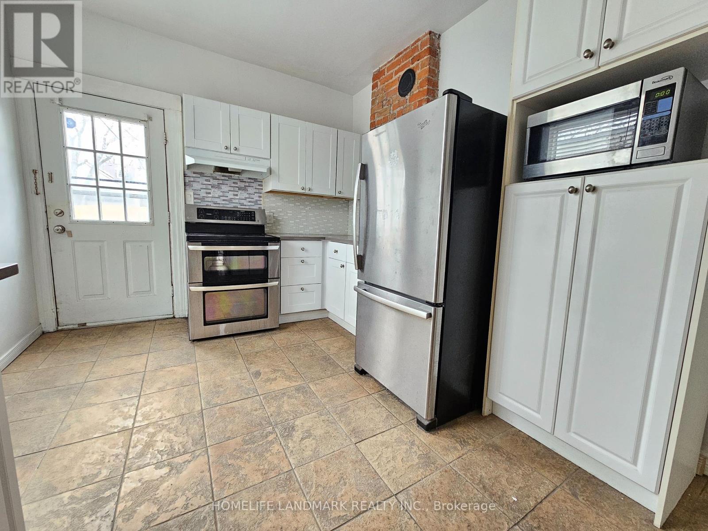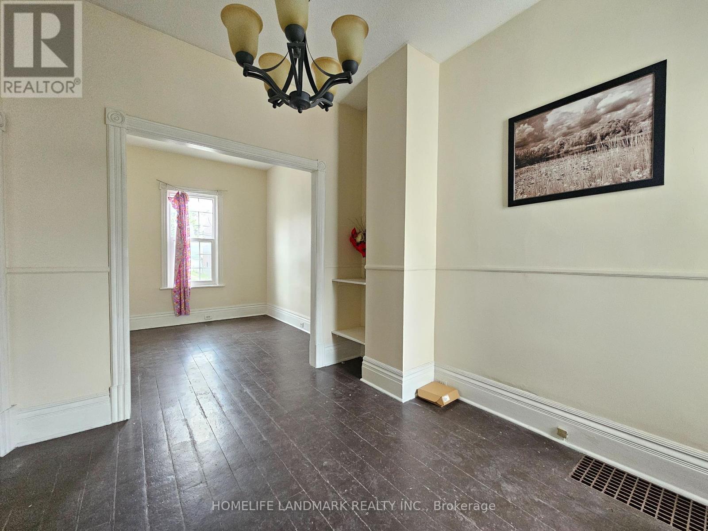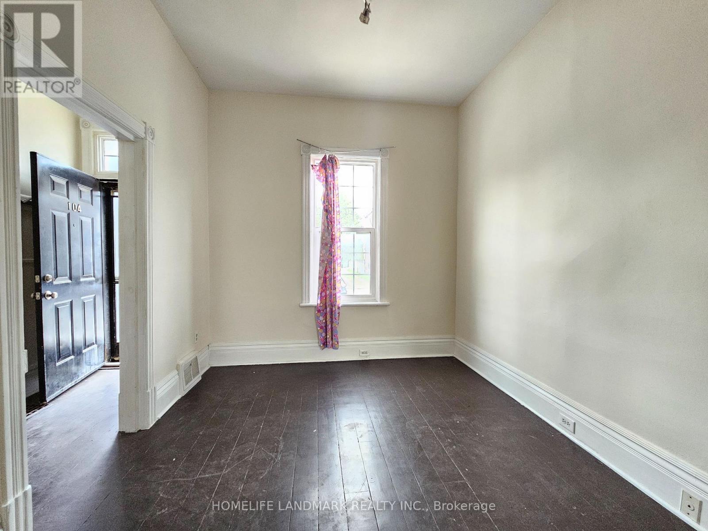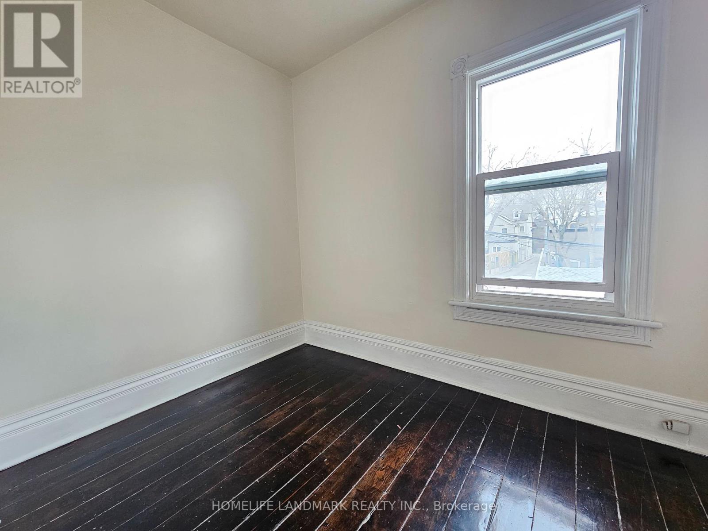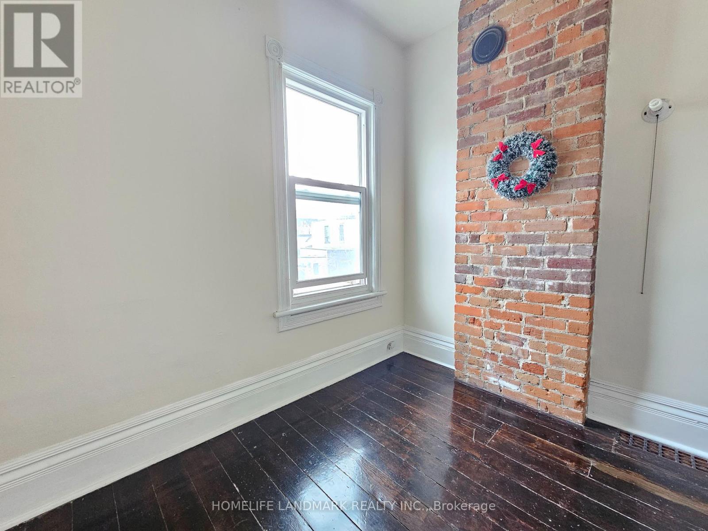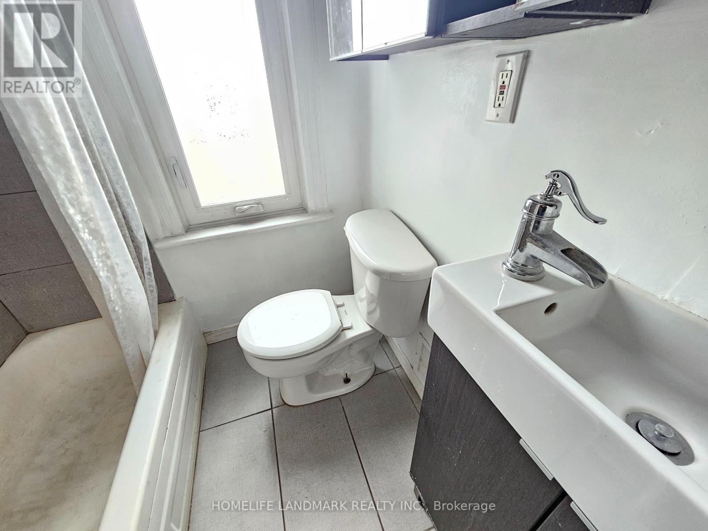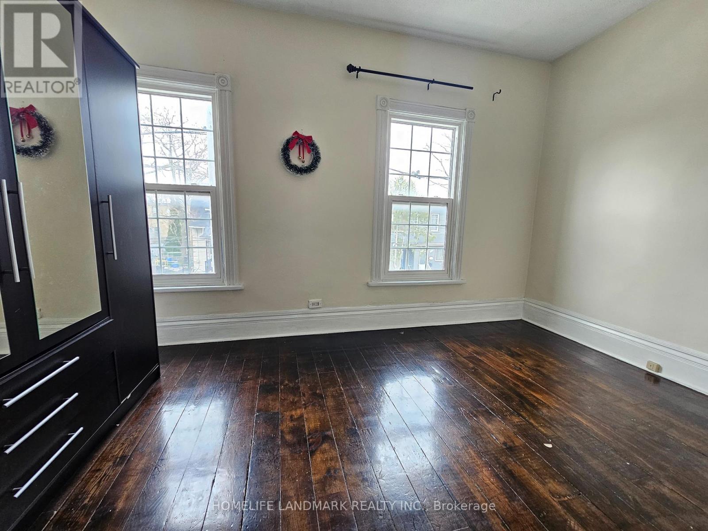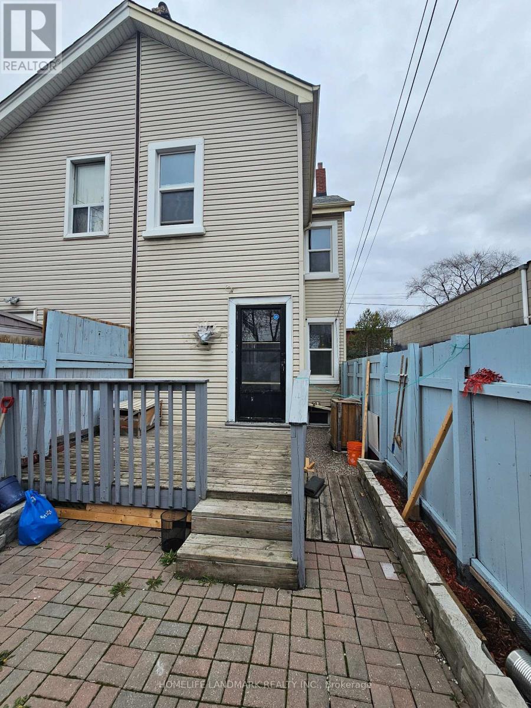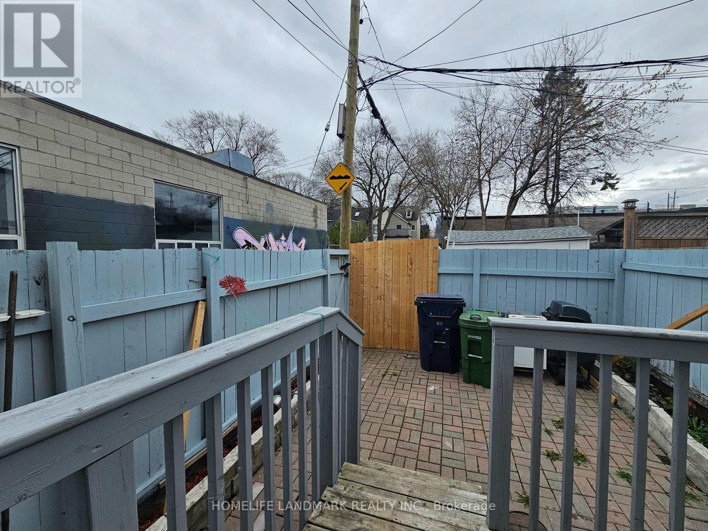$3,500.00 / monthly
104 CARLAW AVENUE, Toronto E01, Ontario, M4M2R7, Canada Listing ID: E8255050| Bathrooms | Bedrooms | Property Type |
|---|---|---|
| 1 | 4 | Single Family |
Great Corner Townhouse in Leslieville . Urban Home Ready To Move In & Enjoy. Four Glorious Levels Of Bedroom/Living Space. Fantastic Main Floor Features Soaring Ceilings, Original Charm & Character, Vintage High Baseboards & Trim . Refinished Wide Plank Floors. Over Sized Ultra Modern Eat In Kitchen Kitchen W/O To Low Maintenance Back Garden! Super Easy Street Permit Parking. Close To All Amenities. Steps To Ttc.
Existing Fridge, Stove, B/I Dishwasher. Easy Street Parking (id:31565)

Paul McDonald, Sales Representative
Paul McDonald is no stranger to the Toronto real estate market. With over 21 years experience and having dealt with every aspect of the business from simple house purchases to condo developments, you can feel confident in his ability to get the job done.Room Details
| Level | Type | Length | Width | Dimensions |
|---|---|---|---|---|
| Second level | Primary Bedroom | 4.3 m | 2 m | 4.3 m x 2 m |
| Second level | Bedroom 2 | 2.78 m | 2.62 m | 2.78 m x 2.62 m |
| Second level | Bedroom 3 | 3.17 m | 4.27 m | 3.17 m x 4.27 m |
| Third level | Bedroom 4 | 4.79 m | 4.57 m | 4.79 m x 4.57 m |
| Main level | Living room | 3.2 m | 2.77 m | 3.2 m x 2.77 m |
| Main level | Dining room | 3.35 m | 3.57 m | 3.35 m x 3.57 m |
Additional Information
| Amenity Near By | |
|---|---|
| Features | Carpet Free |
| Maintenance Fee | |
| Maintenance Fee Payment Unit | |
| Management Company | |
| Ownership | Freehold |
| Parking |
|
| Transaction | For rent |
Building
| Bathroom Total | 1 |
|---|---|
| Bedrooms Total | 4 |
| Bedrooms Above Ground | 4 |
| Basement Development | Partially finished |
| Basement Type | N/A (Partially finished) |
| Construction Style Attachment | Attached |
| Exterior Finish | Brick |
| Fireplace Present | |
| Foundation Type | Block |
| Heating Fuel | Natural gas |
| Heating Type | Forced air |
| Type | Row / Townhouse |
| Utility Water | Municipal water |


