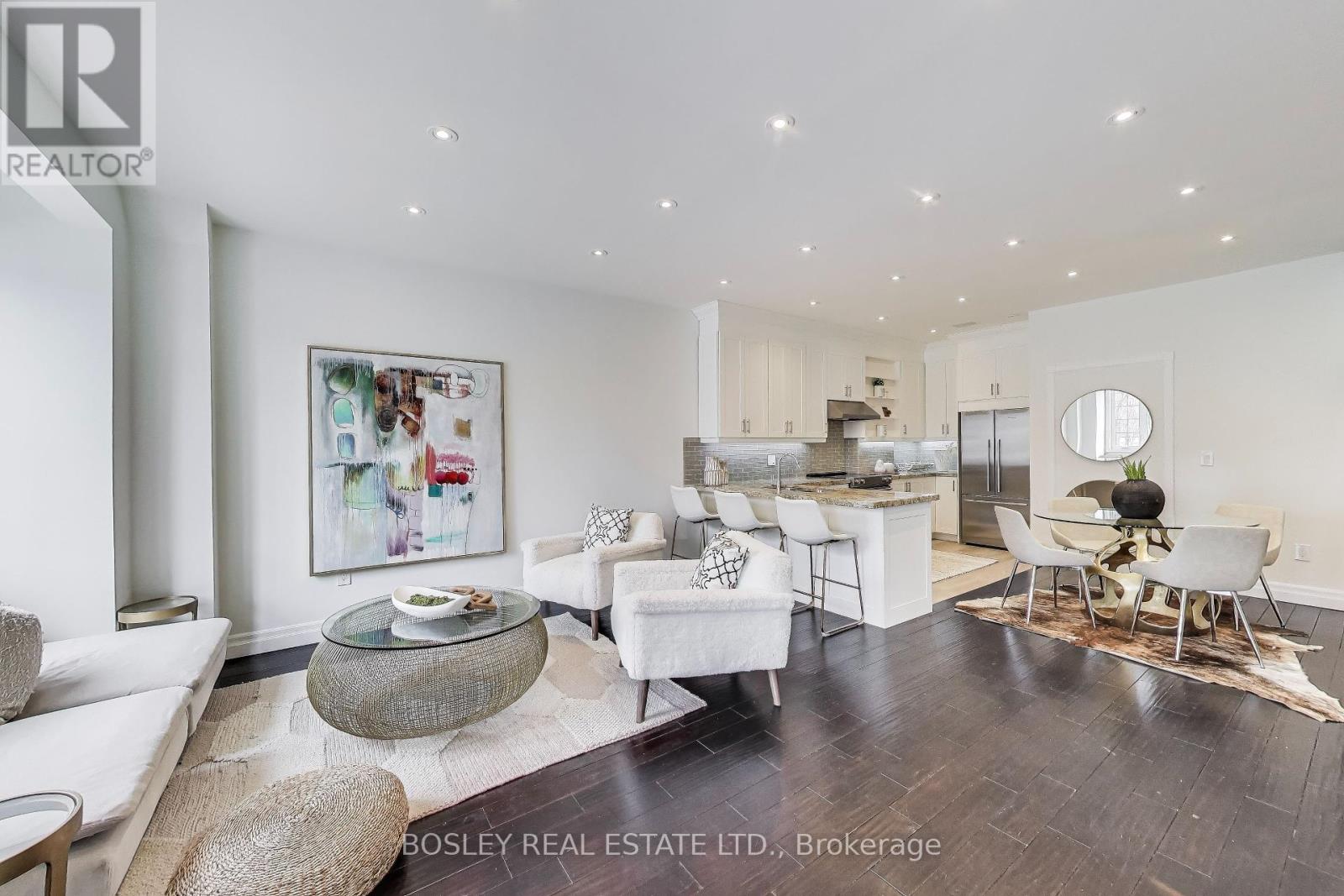$1,299,000.00
1033 WOODBINE AVENUE, Toronto (Woodbine-Lumsden), Ontario, M4C4C2, Canada Listing ID: E12094640| Bathrooms | Bedrooms | Property Type |
|---|---|---|
| 4 | 6 | Single Family |
Big, Bold & Brilliantly Versatile! Two homes in one with endless possibilities. Big on space and even bigger on opportunity, this fully detached, renovated home is the ultimate in flexible living. Thoughtfully divided into two well-designed 3-bedroom, 2-bathroom units, each with its own modern kitchen, updated bathrooms, and smart layouts that just make sense. It's the perfect setup for co-ownership, multi-generational living, or a savvy investor looking for strong rental potential. Whether you're planning to live in one unit and rent the other, buy with a friend or family member, or need room for aging parents or growing kids, this home has you covered. Renovated and ready to go, there's nothing to do but move in and enjoy the space. Bonus: a detached laneway garage with serious potential for future laneway housing (see: laneway report available!) Tucked within walking distance to the Woodbine subway, this is a neighbourhood filled with young families, funky shops & restaurants/cafes + every amenity you need. East Lynn Park is a hub for the tight-knit community and you're not far from Taylor Park Creek for hiking, Stan Wadlow Park (East York Memorial Area, pool, skate park), Michael Garron Hospital and A+ area for schools like Gledhill Jr PS (French Immersion) just 650m away. A turnkey opportunity for investors, strategic buyers or families craving space and convenience. Room to grow, rent, share or simply stretch out this home doesn't just check boxes, it rips up the list and writes its own. Truly a rare find and one you don't want to miss. *EXTRAS* Laundry rooms in both units, skylights in upstairs living room, 5 piece ensuite with jacuzzi tub in main/upper primary bedroom giving spa-like vibes, two-sided gas fireplace in main/lower unit, detached garage in laneway, built-in storage in all walk-in closets. Massive home - 3597 total sq footage. (id:31565)

Paul McDonald, Sales Representative
Paul McDonald is no stranger to the Toronto real estate market. With over 21 years experience and having dealt with every aspect of the business from simple house purchases to condo developments, you can feel confident in his ability to get the job done.| Level | Type | Length | Width | Dimensions |
|---|---|---|---|---|
| Lower level | Family room | 4.5 m | 3.9 m | 4.5 m x 3.9 m |
| Lower level | Primary Bedroom | 4.8 m | 3.6 m | 4.8 m x 3.6 m |
| Lower level | Bedroom 2 | 2.2 m | 5.2 m | 2.2 m x 5.2 m |
| Lower level | Bedroom 3 | 2.3 m | 5.5 m | 2.3 m x 5.5 m |
| Lower level | Bathroom | na | na | Measurements not available |
| Main level | Kitchen | 4 m | 4.2 m | 4 m x 4.2 m |
| Main level | Dining room | 4.5 m | 5.2 m | 4.5 m x 5.2 m |
| Main level | Kitchen | 2.6 m | 4.1 m | 2.6 m x 4.1 m |
| Main level | Dining room | 2.6 m | 3.7 m | 2.6 m x 3.7 m |
| Main level | Living room | 5.3 m | 3.9 m | 5.3 m x 3.9 m |
| Main level | Bathroom | na | na | Measurements not available |
| Upper Level | Living room | 3.6 m | 5.1 m | 3.6 m x 5.1 m |
| Upper Level | Bathroom | na | na | Measurements not available |
| Upper Level | Bathroom | na | na | Measurements not available |
| Upper Level | Primary Bedroom | 3.6 m | 5.1 m | 3.6 m x 5.1 m |
| Upper Level | Bedroom 2 | 2.5 m | 4.5 m | 2.5 m x 4.5 m |
| Upper Level | Bedroom 3 | 2.6 m | 3.6 m | 2.6 m x 3.6 m |
| Amenity Near By | Hospital, Park, Public Transit, Schools |
|---|---|
| Features | Lane, Carpet Free |
| Maintenance Fee | |
| Maintenance Fee Payment Unit | |
| Management Company | |
| Ownership | Freehold |
| Parking |
|
| Transaction | For sale |
| Bathroom Total | 4 |
|---|---|
| Bedrooms Total | 6 |
| Bedrooms Above Ground | 3 |
| Bedrooms Below Ground | 3 |
| Age | 6 to 15 years |
| Amenities | Fireplace(s) |
| Appliances | Blinds, Dishwasher, Dryer, Microwave, Oven, Range, Stove, Washer, Window Coverings, Refrigerator |
| Basement Development | Finished |
| Basement Features | Separate entrance |
| Basement Type | N/A (Finished) |
| Construction Style Attachment | Detached |
| Cooling Type | Central air conditioning |
| Exterior Finish | Brick, Stone |
| Fireplace Present | True |
| Fireplace Total | 1 |
| Flooring Type | Hardwood, Tile |
| Foundation Type | Concrete |
| Half Bath Total | 1 |
| Heating Fuel | Natural gas |
| Heating Type | Forced air |
| Size Interior | 2000 - 2500 sqft |
| Stories Total | 2 |
| Type | House |
| Utility Water | Municipal water |





















































