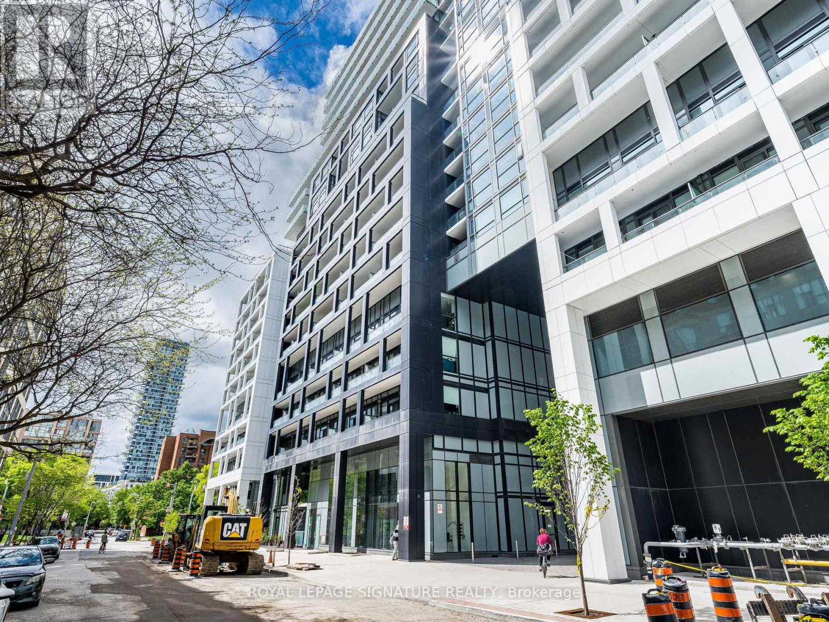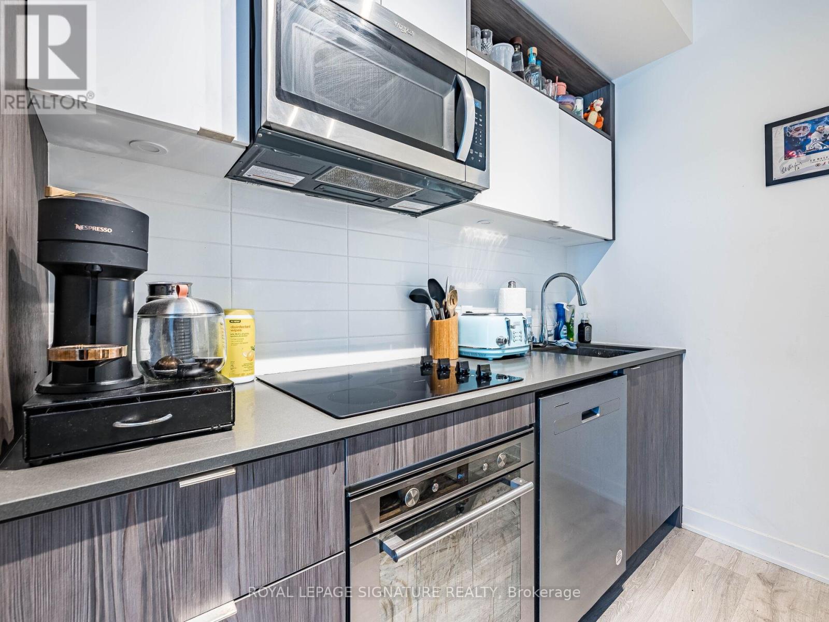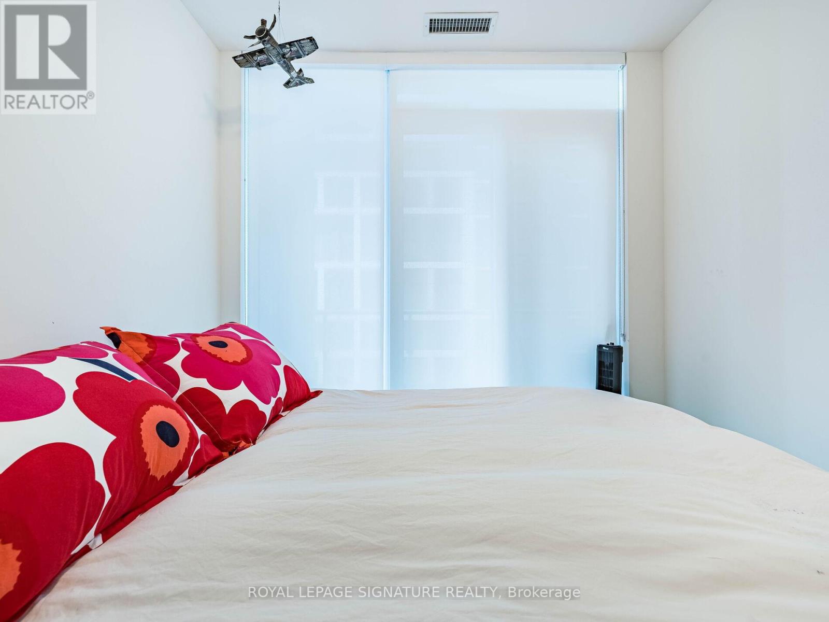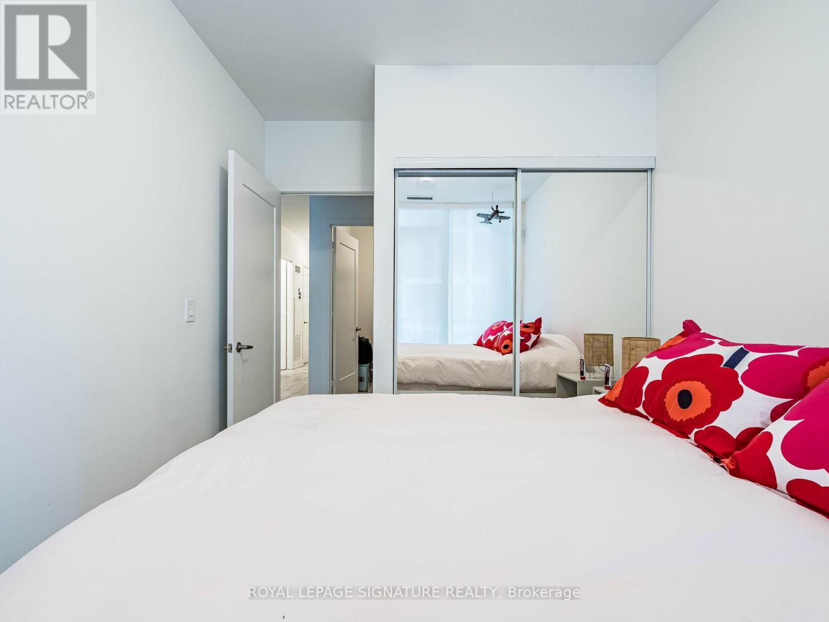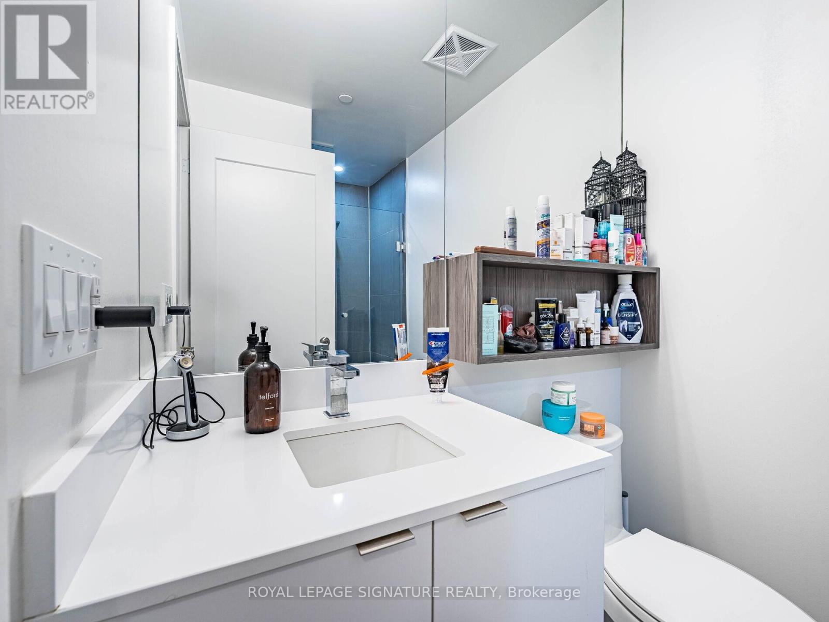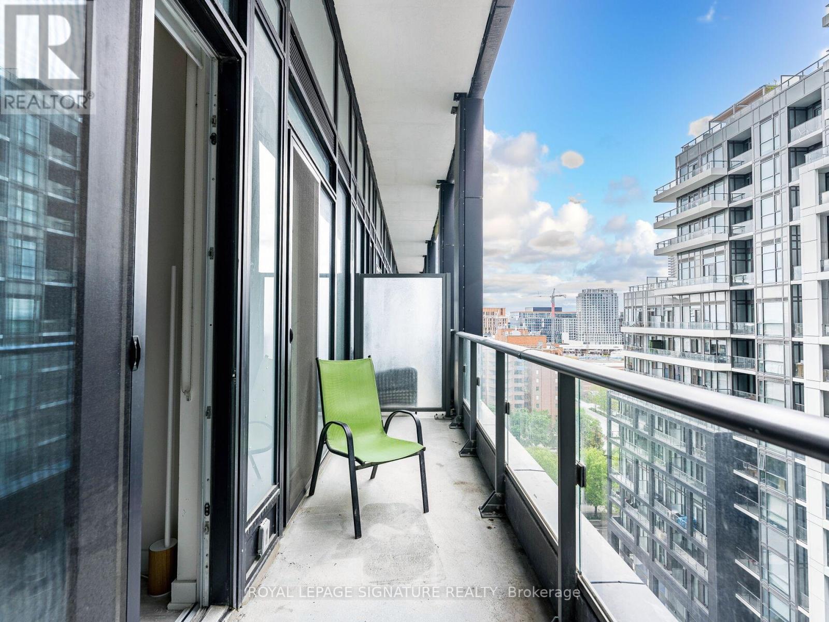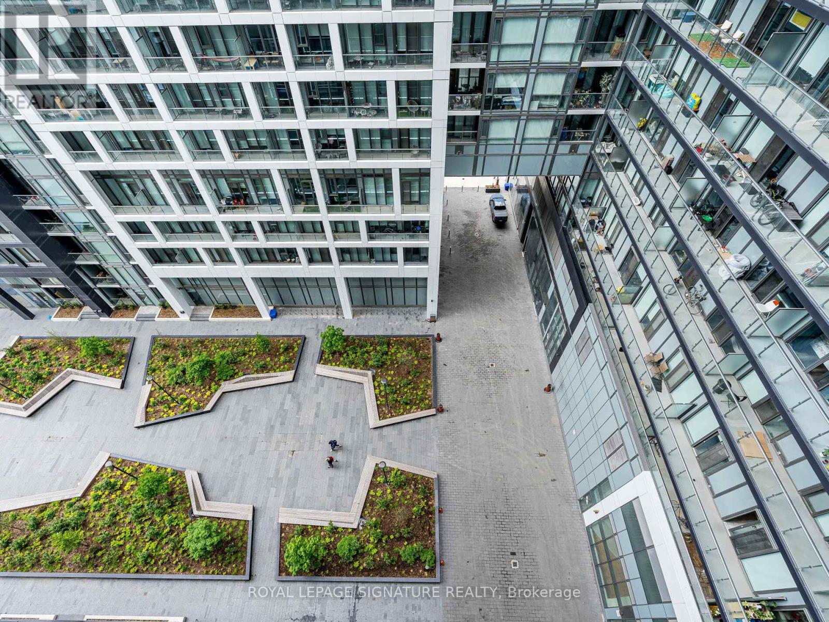$565,000.00
1031 - 60 PRINCESS STREET, Toronto (Waterfront Communities), Ontario, M5A2C7, Canada Listing ID: C12177972| Bathrooms | Bedrooms | Property Type |
|---|---|---|
| 1 | 2 | Single Family |
Priced to Sell! Welcome to Time & Space Condos by Pemberton, where location meets lifestyle at Front & Sherbourne. This spacious 1+Den unit offers 575 SF of functional living space plus a massive 108 SF west-facing balcony accessible from both the living room and bedroom perfect for relaxing or entertaining. Featuring a modern open-concept layout, 9-ft smooth ceilings, laminate flooring throughout, and a stylish kitchen with quartz countertops, tall cabinets, and stainless steel appliances. Enjoy abundant natural light and resort-style amenities including an outdoor infinity pool, rooftop cabanas, BBQ area, gym, yoga studio, game room, party room, and more! Just steps to the TTC, St. Lawrence Market, Distillery District, George Brown College, and Toronto's stunning waterfront. Surrounded by lush parks like St. James, Parliament Square Park and David Crombie Park. A vibrant urban lifestyle awaits! (id:31565)

Paul McDonald, Sales Representative
Paul McDonald is no stranger to the Toronto real estate market. With over 22 years experience and having dealt with every aspect of the business from simple house purchases to condo developments, you can feel confident in his ability to get the job done.| Level | Type | Length | Width | Dimensions |
|---|---|---|---|---|
| Main level | Living room | 2.9 m | 2.75 m | 2.9 m x 2.75 m |
| Main level | Kitchen | 3.05 m | 1.86 m | 3.05 m x 1.86 m |
| Main level | Dining room | 3.05 m | 1.86 m | 3.05 m x 1.86 m |
| Main level | Primary Bedroom | 2.78 m | 2.75 m | 2.78 m x 2.75 m |
| Main level | Den | 2.47 m | 1.93 m | 2.47 m x 1.93 m |
| Amenity Near By | Hospital, Park, Place of Worship, Public Transit |
|---|---|
| Features | Elevator, Balcony, Carpet Free |
| Maintenance Fee | 466.86 |
| Maintenance Fee Payment Unit | Monthly |
| Management Company | First Services Residential |
| Ownership | Condominium/Strata |
| Parking |
|
| Transaction | For sale |
| Bathroom Total | 1 |
|---|---|
| Bedrooms Total | 2 |
| Bedrooms Above Ground | 1 |
| Bedrooms Below Ground | 1 |
| Age | 0 to 5 years |
| Amenities | Security/Concierge, Recreation Centre, Exercise Centre |
| Appliances | Oven - Built-In, Range, Dishwasher, Dryer, Microwave, Stove, Washer, Refrigerator |
| Cooling Type | Central air conditioning |
| Exterior Finish | Concrete |
| Fireplace Present | |
| Fire Protection | Alarm system, Smoke Detectors |
| Flooring Type | Laminate |
| Heating Fuel | Natural gas |
| Heating Type | Forced air |
| Size Interior | 500 - 599 sqft |
| Type | Apartment |


