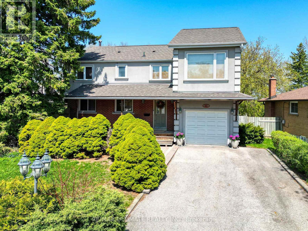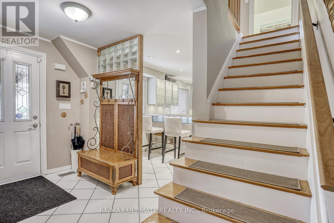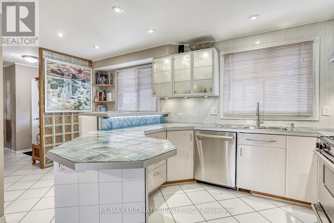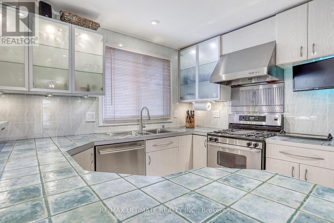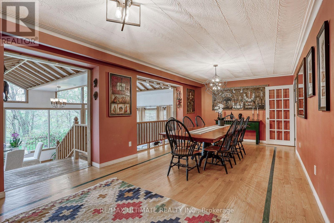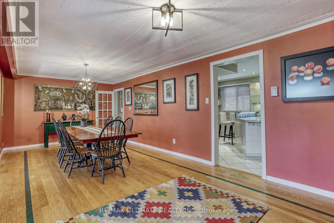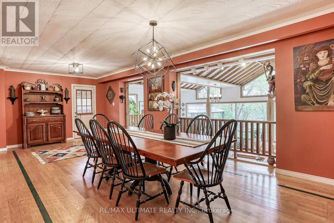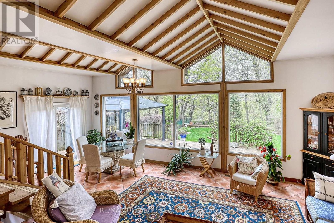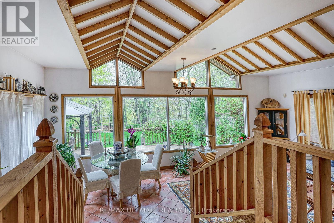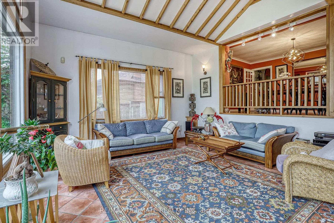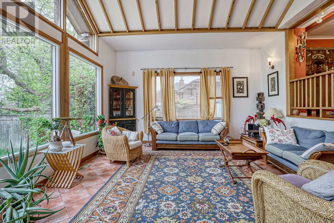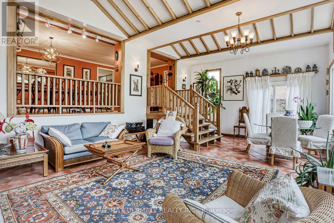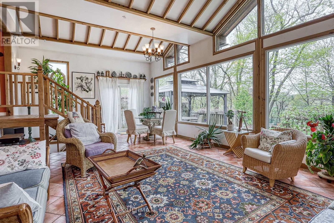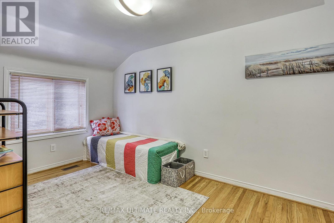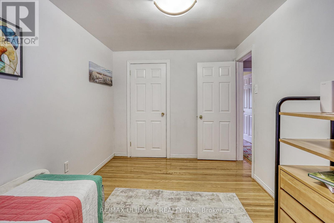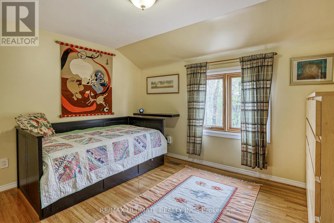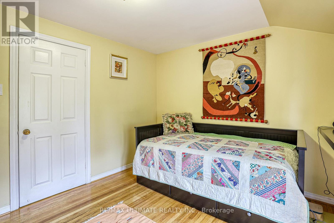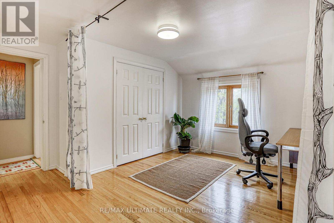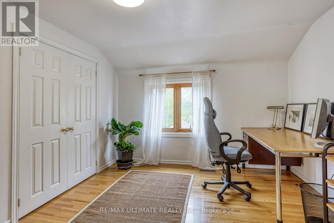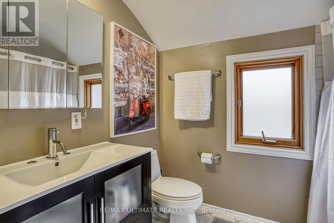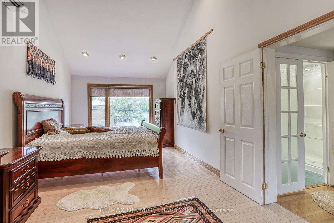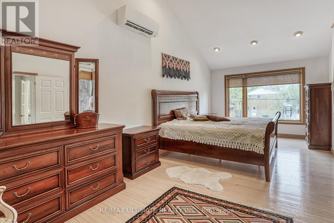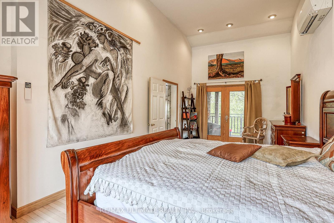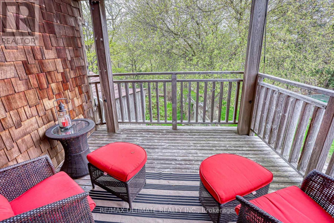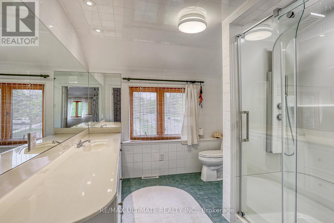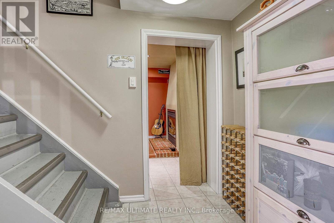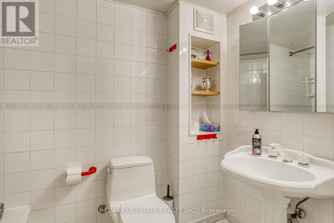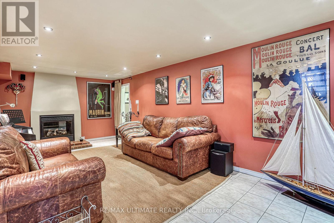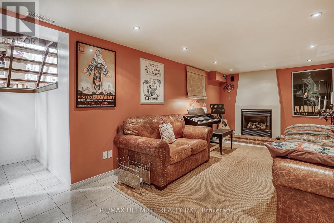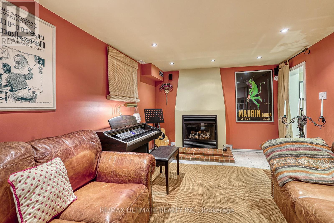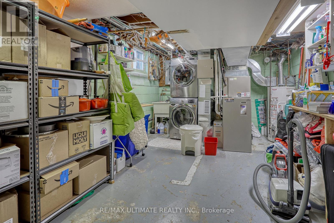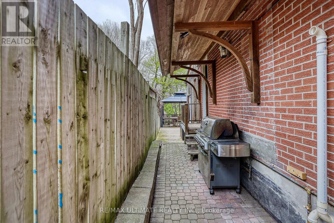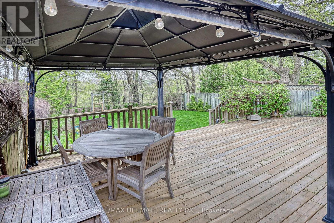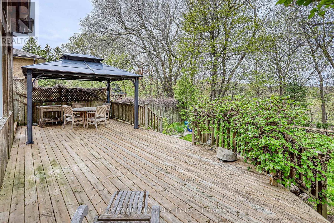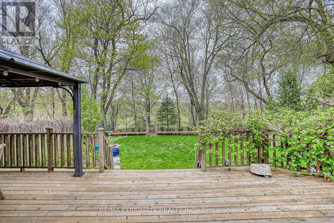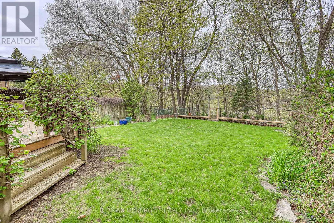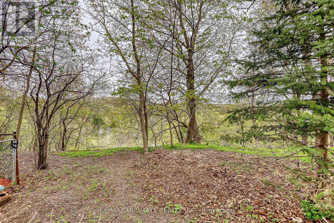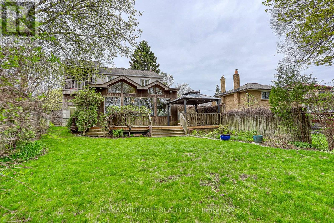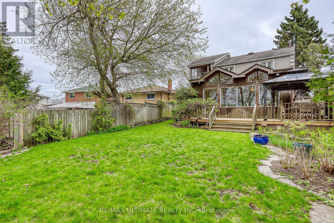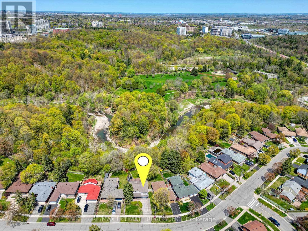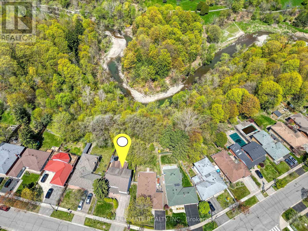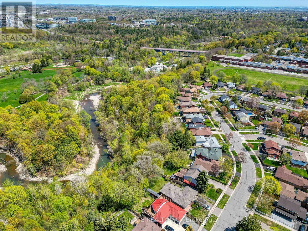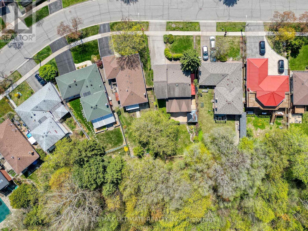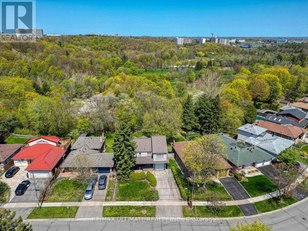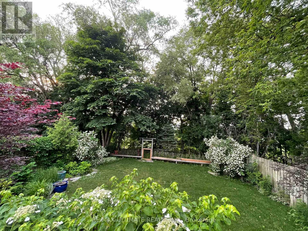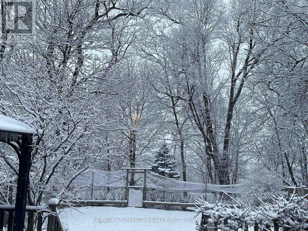$1,195,000.00
103 WEIR CRESCENT, Toronto (West Hill), Ontario, M1E3B2, Canada Listing ID: E12341881| Bathrooms | Bedrooms | Property Type |
|---|---|---|
| 3 | 4 | Single Family |
Welcome to one of the finest homes in this quiet ravine, family-friendly pocket, a beautifully maintained 2-storey residence that offers both comfort and convenience. Tucked away in a private ravine setting, this home boasts peace, privacy, and scenic views year-round.Step inside to a bright and spacious layout featuring a large family room with soaring cathedral ceilings and expansive windows that flood the space with natural light and bring the outdoors in. A primary suite featuring 13-foot ceilings, a separate heating and A/C unit with a heat pump, and walkout to a private balcony patio with ravine views. 3 great sized bedrooms. (One was converted to den/office). The updated kitchen, inviting living areas, and well-sized bedrooms make this home ideal for families or entertaining guests. Enjoy the convenience of an attached garage, proximity to schools, UofT Scarborough campus, Panam Aquatic Center, shopping, public transit, hospital, and quick access to Hwy 401 all while enjoying the tranquility of nature just outside your door. This is a rare opportunity to own a truly exceptional ravine lot home in one of the areas most desirable locations. (id:31565)

Paul McDonald, Sales Representative
Paul McDonald is no stranger to the Toronto real estate market. With over 22 years experience and having dealt with every aspect of the business from simple house purchases to condo developments, you can feel confident in his ability to get the job done.| Level | Type | Length | Width | Dimensions |
|---|---|---|---|---|
| Second level | Primary Bedroom | 6.9 m | 3.16 m | 6.9 m x 3.16 m |
| Second level | Bedroom 2 | 4.06 m | 3.97 m | 4.06 m x 3.97 m |
| Second level | Bedroom 3 | 3.6 m | 2.89 m | 3.6 m x 2.89 m |
| Second level | Bedroom 4 | 4.01 m | 2.53 m | 4.01 m x 2.53 m |
| Basement | Family room | 6.92 m | 3.3 m | 6.92 m x 3.3 m |
| Basement | Utility room | 4.93 m | 3.53 m | 4.93 m x 3.53 m |
| Main level | Foyer | 3.58 m | 2.58 m | 3.58 m x 2.58 m |
| Main level | Kitchen | 5 m | 3.58 m | 5 m x 3.58 m |
| Main level | Dining room | 7.58 m | 3.56 m | 7.58 m x 3.56 m |
| Main level | Living room | 7.68 m | 4.74 m | 7.68 m x 4.74 m |
| Amenity Near By | |
|---|---|
| Features | Backs on greenbelt |
| Maintenance Fee | |
| Maintenance Fee Payment Unit | |
| Management Company | |
| Ownership | Freehold |
| Parking |
|
| Transaction | For sale |
| Bathroom Total | 3 |
|---|---|
| Bedrooms Total | 4 |
| Bedrooms Above Ground | 4 |
| Appliances | Water Heater, Dishwasher, Dryer, Stove, Washer, Window Coverings, Refrigerator |
| Basement Development | Finished |
| Basement Type | N/A (Finished) |
| Construction Style Attachment | Detached |
| Cooling Type | Central air conditioning |
| Exterior Finish | Stucco, Brick |
| Fireplace Present | True |
| Fireplace Total | 1 |
| Flooring Type | Tile, Hardwood |
| Foundation Type | Unknown |
| Heating Fuel | Natural gas |
| Heating Type | Forced air |
| Size Interior | 2000 - 2500 sqft |
| Stories Total | 2 |
| Type | House |
| Utility Water | Municipal water |


