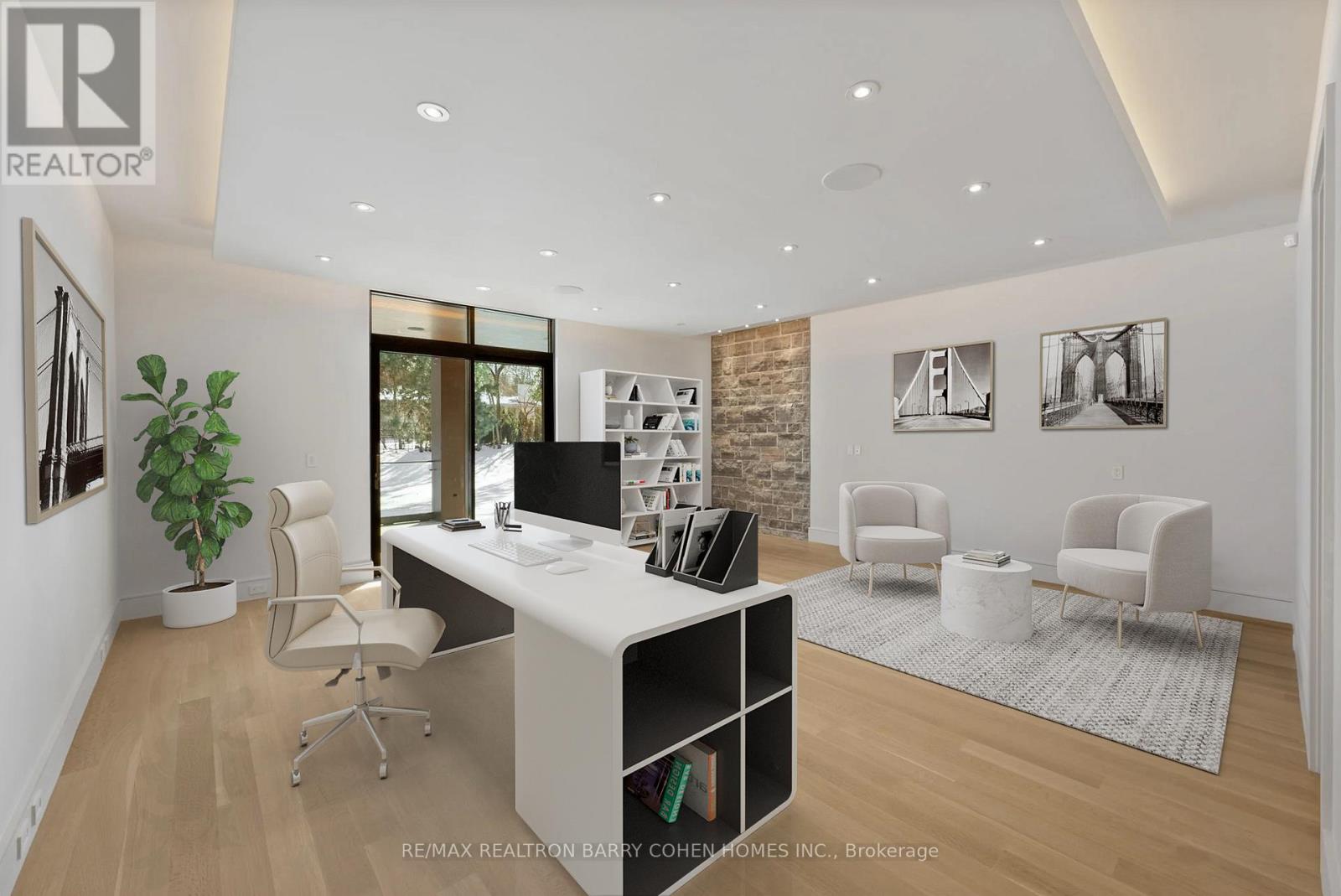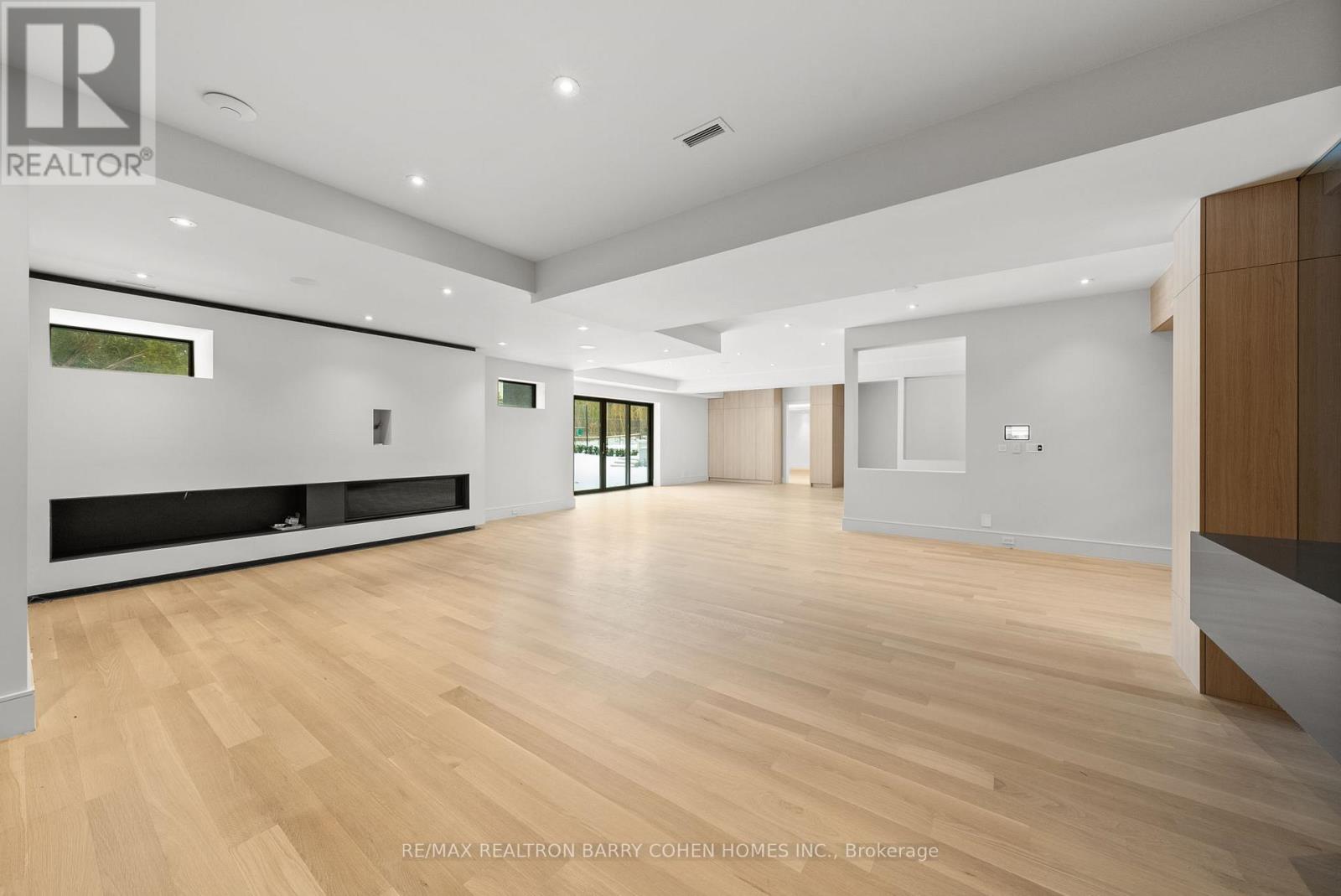$19,995,000.00
103 OLD COLONY ROAD, Toronto (St. Andrew-Windfields), Ontario, M2L2K3, Canada Listing ID: C11976474| Bathrooms | Bedrooms | Property Type |
|---|---|---|
| 11 | 6 | Single Family |
Price Well Below Replacement Costs. Architecturally Significant New Build On Outstanding Pie Shaped Tennis Court And Pool Lot. New Residence Spanning An Impressive 21,000 Sf Of The Most Luxurious Living Areas. Welcome To Old Colony - One Of Toronto's Most Esteemed Neighbourhoods. West Coast Inspired. Unparalleled In Design & Amenity Rich. Acclaimed Architect And Builder! A True Work Of Art, Inspired By Its Natural Private Surroundings Featuring Architectural Brick, Warm Woods And Maintenance Free Accents. Nestled On Approximately One Acre Park-Like Oasis At Courts End. Superb Outdoor Space With Multiples Terraces, Tennis Sports Court, A Hot Tub And Provisions For Outdoor Preparation And Dining, Pool & Cabana. Rich Finishing's Include Walnut & White Oak Woods. Bronze, Limestone, Marble, & Backlit Quartz Abound. Floor To Ceiling Windows With Cascading Natural Light. Interior Stone Wall Features. Designer Gourmet Kitchen, Butlers Kitchen And Cabinetry. Top Of The Line Appliances , Heated Floors, Soaring Ceiling Heights, Cinema Quality Three Tiered Theatre Room, Four Car Garages, Airport Grade Security With The Ability For Facial And Finger Print Recognition And Much More. Just Minutes To Renowned Public And Private Schools, Local And Regional Shopping And Easy Access To Downtown And Highway. (id:31565)

Paul McDonald, Sales Representative
Paul McDonald is no stranger to the Toronto real estate market. With over 22 years experience and having dealt with every aspect of the business from simple house purchases to condo developments, you can feel confident in his ability to get the job done.| Level | Type | Length | Width | Dimensions |
|---|---|---|---|---|
| Second level | Bedroom 5 | 6.76 m | 4.37 m | 6.76 m x 4.37 m |
| Second level | Primary Bedroom | 7.01 m | 7.01 m | 7.01 m x 7.01 m |
| Second level | Bedroom 2 | 6.91 m | 4.27 m | 6.91 m x 4.27 m |
| Second level | Bedroom 3 | 9.14 m | 5.84 m | 9.14 m x 5.84 m |
| Second level | Bedroom 4 | 7.92 m | 5.49 m | 7.92 m x 5.49 m |
| Lower level | Media | 8.69 m | 7.52 m | 8.69 m x 7.52 m |
| Main level | Foyer | 5.2 m | 3.99 m | 5.2 m x 3.99 m |
| Main level | Living room | 8.54 m | 6.21 m | 8.54 m x 6.21 m |
| Main level | Dining room | 11.02 m | 4.98 m | 11.02 m x 4.98 m |
| Main level | Kitchen | 8.43 m | 8.59 m | 8.43 m x 8.59 m |
| Main level | Family room | 6.65 m | 7.98 m | 6.65 m x 7.98 m |
| Main level | Library | 5.64 m | 6.09 m | 5.64 m x 6.09 m |
| Amenity Near By | |
|---|---|
| Features | |
| Maintenance Fee | |
| Maintenance Fee Payment Unit | |
| Management Company | |
| Ownership | Freehold |
| Parking |
|
| Transaction | For sale |
| Bathroom Total | 11 |
|---|---|
| Bedrooms Total | 6 |
| Bedrooms Above Ground | 5 |
| Bedrooms Below Ground | 1 |
| Age | New building |
| Appliances | Central Vacuum, Sauna |
| Basement Development | Finished |
| Basement Features | Walk out |
| Basement Type | N/A (Finished) |
| Construction Style Attachment | Detached |
| Cooling Type | Central air conditioning |
| Exterior Finish | Brick, Stone |
| Fireplace Present | True |
| Flooring Type | Stone, Hardwood |
| Foundation Type | Poured Concrete |
| Half Bath Total | 1 |
| Heating Fuel | Natural gas |
| Heating Type | Forced air |
| Stories Total | 2 |
| Type | House |
| Utility Water | Municipal water |













































