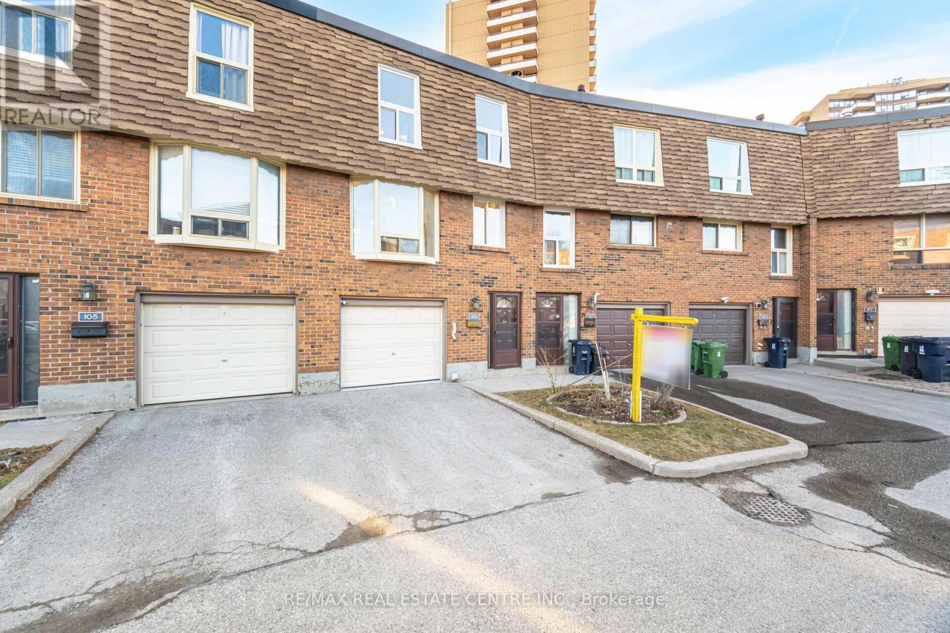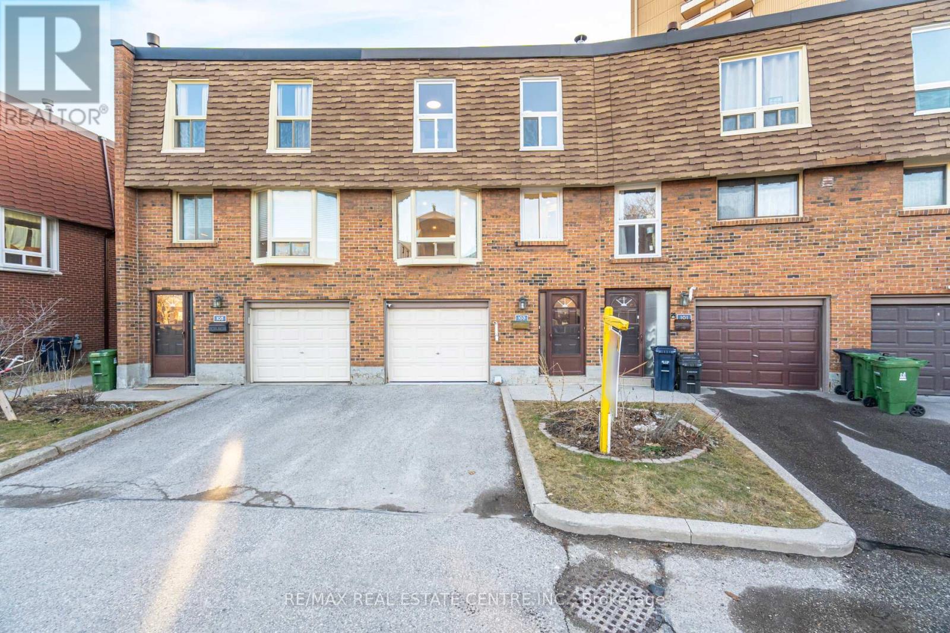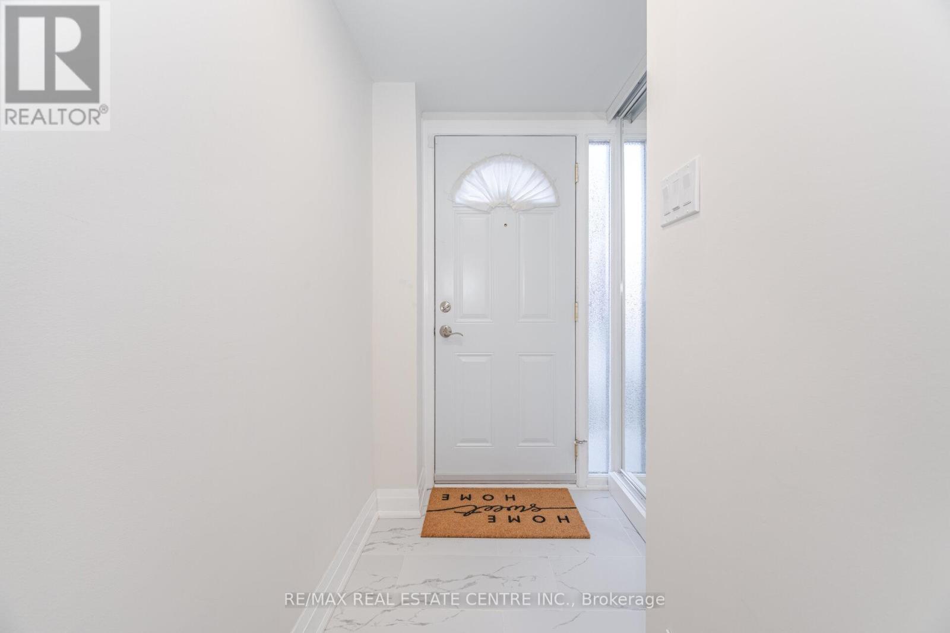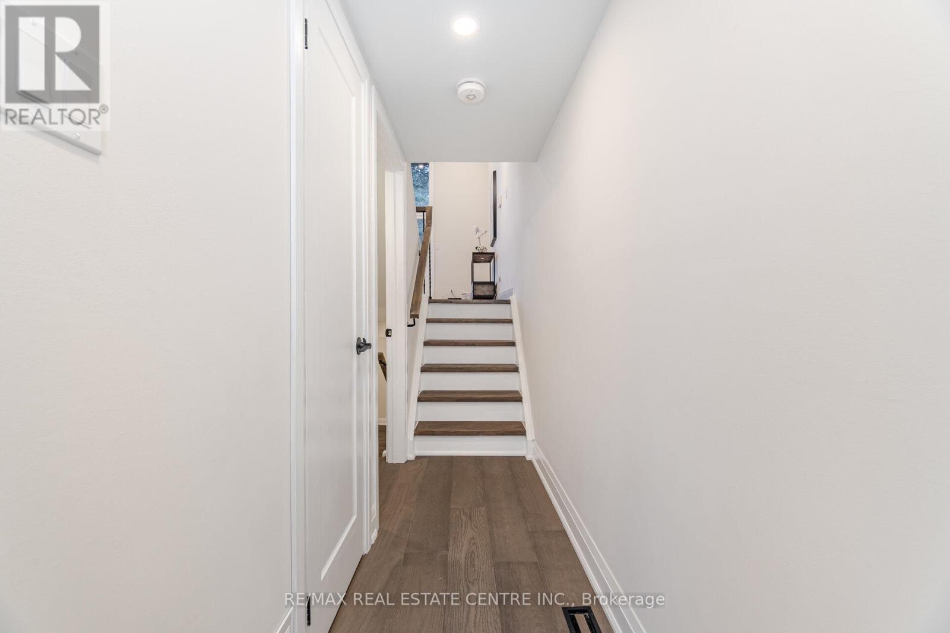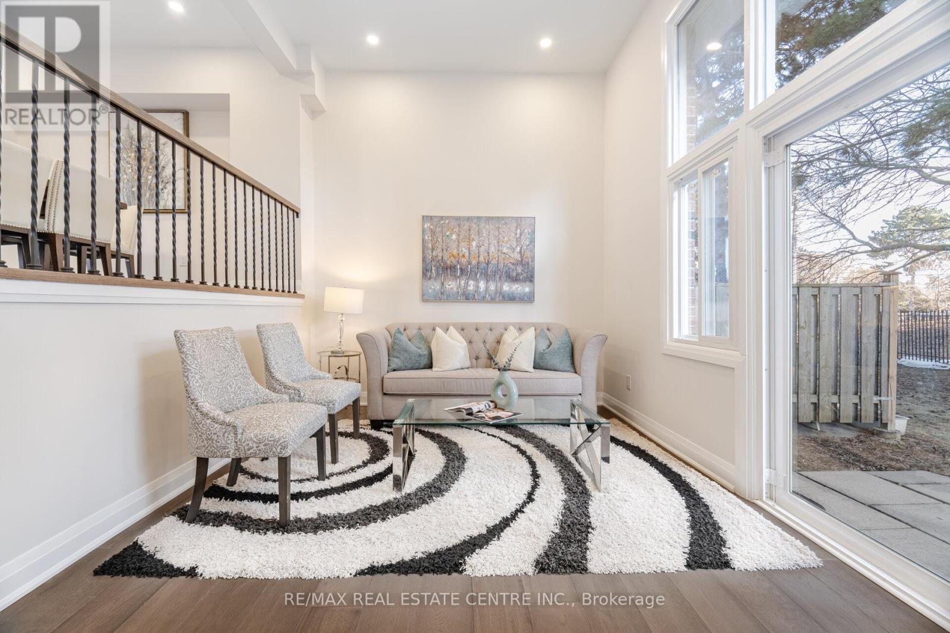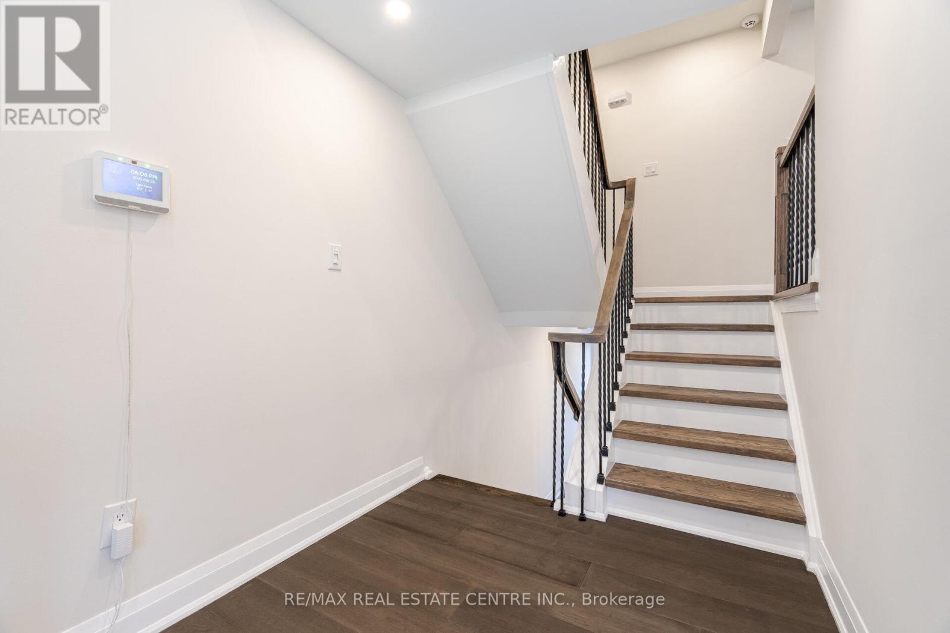$870,000.00
103 HUNTINGDALE BOULEVARD, Toronto (L'Amoreaux), Ontario, M1W1T2, Canada Listing ID: E12046544| Bathrooms | Bedrooms | Property Type |
|---|---|---|
| 3 | 4 | Single Family |
Step into luxury with this fully renovated 3-bedroom, 3-bathroom home perfectly situated in the coveted family-friendly L'Amoreaux neighborhood. From the chefs dream kitchen with sleek quartz countertops and top-tier new stainless steel appliances to the sun-soaked living spaces that seamlessly blend style and comfort, this home is designed for modern living. Retreat to your private primary suite with an en-suite bathroom, or unwind in the stunning finished basement, ideal for entertaining. Enjoy effortless convenience with included maintenance fees covering internet, tv, water, building insurance and common elements. Commuter-friendly with easy access to TTC, subways, highways, parks, malls, shopping, and schools. (id:31565)

Paul McDonald, Sales Representative
Paul McDonald is no stranger to the Toronto real estate market. With over 22 years experience and having dealt with every aspect of the business from simple house purchases to condo developments, you can feel confident in his ability to get the job done.Room Details
| Level | Type | Length | Width | Dimensions |
|---|---|---|---|---|
| Second level | Primary Bedroom | 5.21 m | 3.35 m | 5.21 m x 3.35 m |
| Second level | Bedroom 2 | 2.56 m | 3.69 m | 2.56 m x 3.69 m |
| Second level | Bedroom 3 | 2.8 m | 3.17 m | 2.8 m x 3.17 m |
| Basement | Great room | 5.21 m | 3.35 m | 5.21 m x 3.35 m |
| Basement | Laundry room | 1.89 m | 3.69 m | 1.89 m x 3.69 m |
| Main level | Family room | 5.21 m | 3.35 m | 5.21 m x 3.35 m |
| Main level | Foyer | 1.37 m | 1.31 m | 1.37 m x 1.31 m |
| In between | Dining room | 3.44 m | 3.44 m | 3.44 m x 3.44 m |
| In between | Kitchen | 5.21 m | 2.93 m | 5.21 m x 2.93 m |
Additional Information
| Amenity Near By | |
|---|---|
| Features | |
| Maintenance Fee | 428.68 |
| Maintenance Fee Payment Unit | Monthly |
| Management Company | Caliber PMC INC. |
| Ownership | Condominium/Strata |
| Parking |
|
| Transaction | For sale |
Building
| Bathroom Total | 3 |
|---|---|
| Bedrooms Total | 4 |
| Bedrooms Above Ground | 3 |
| Bedrooms Below Ground | 1 |
| Appliances | Water meter, Dishwasher, Dryer, Stove, Washer, Window Coverings, Refrigerator |
| Basement Development | Finished |
| Basement Type | N/A (Finished) |
| Cooling Type | Central air conditioning |
| Exterior Finish | Brick |
| Fireplace Present | |
| Fire Protection | Alarm system |
| Flooring Type | Hardwood, Vinyl |
| Half Bath Total | 1 |
| Heating Fuel | Natural gas |
| Heating Type | Forced air |
| Size Interior | 1200 - 1399 sqft |
| Stories Total | 2 |
| Type | Row / Townhouse |


