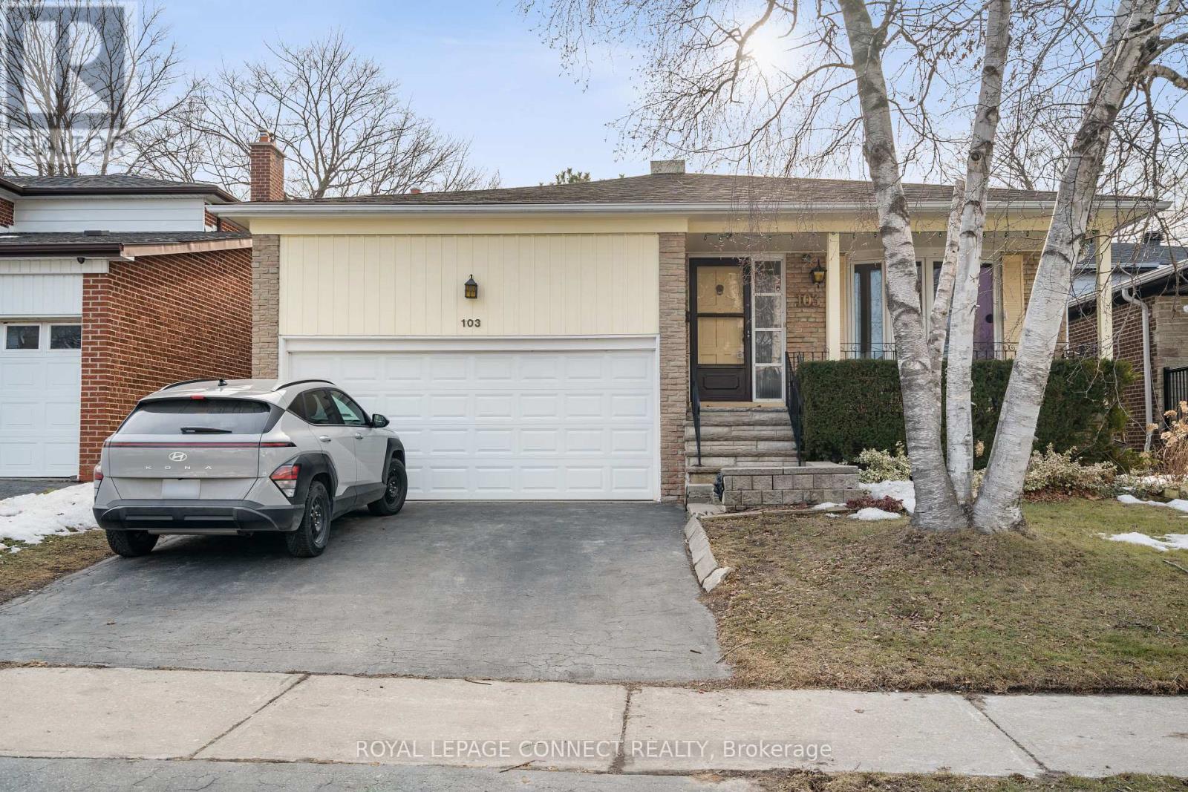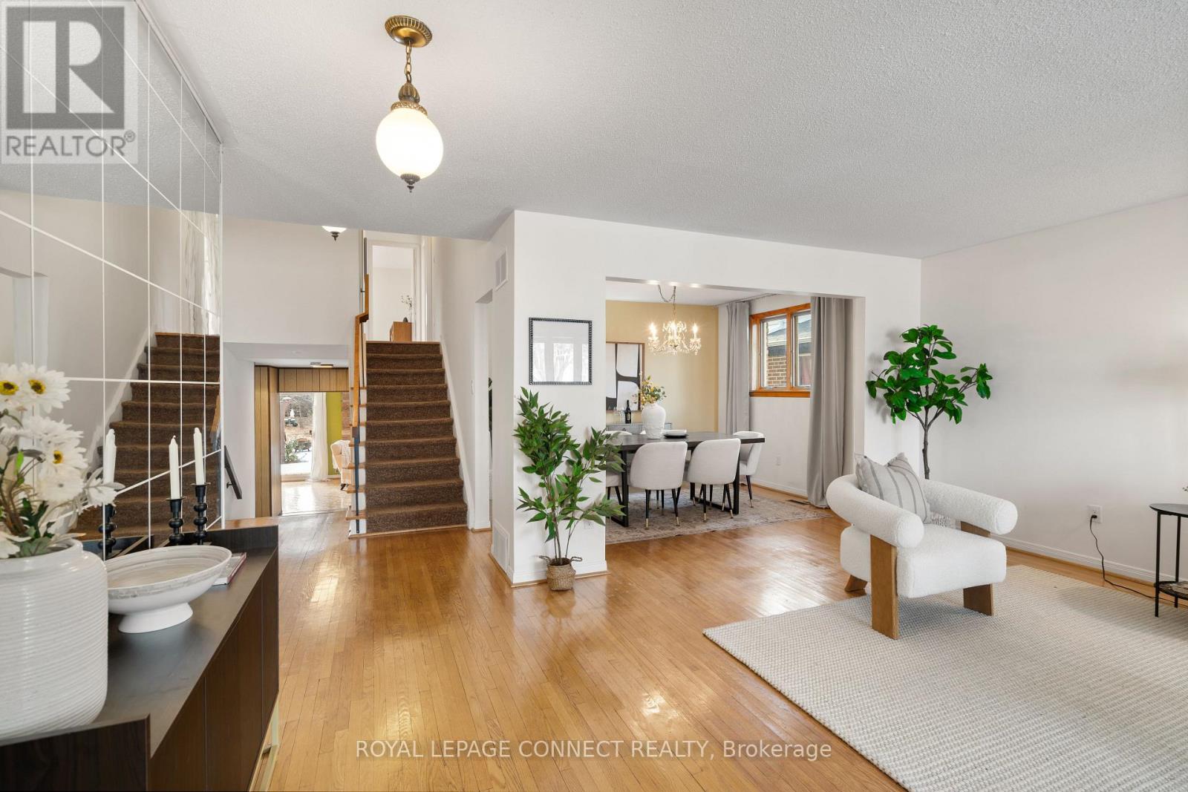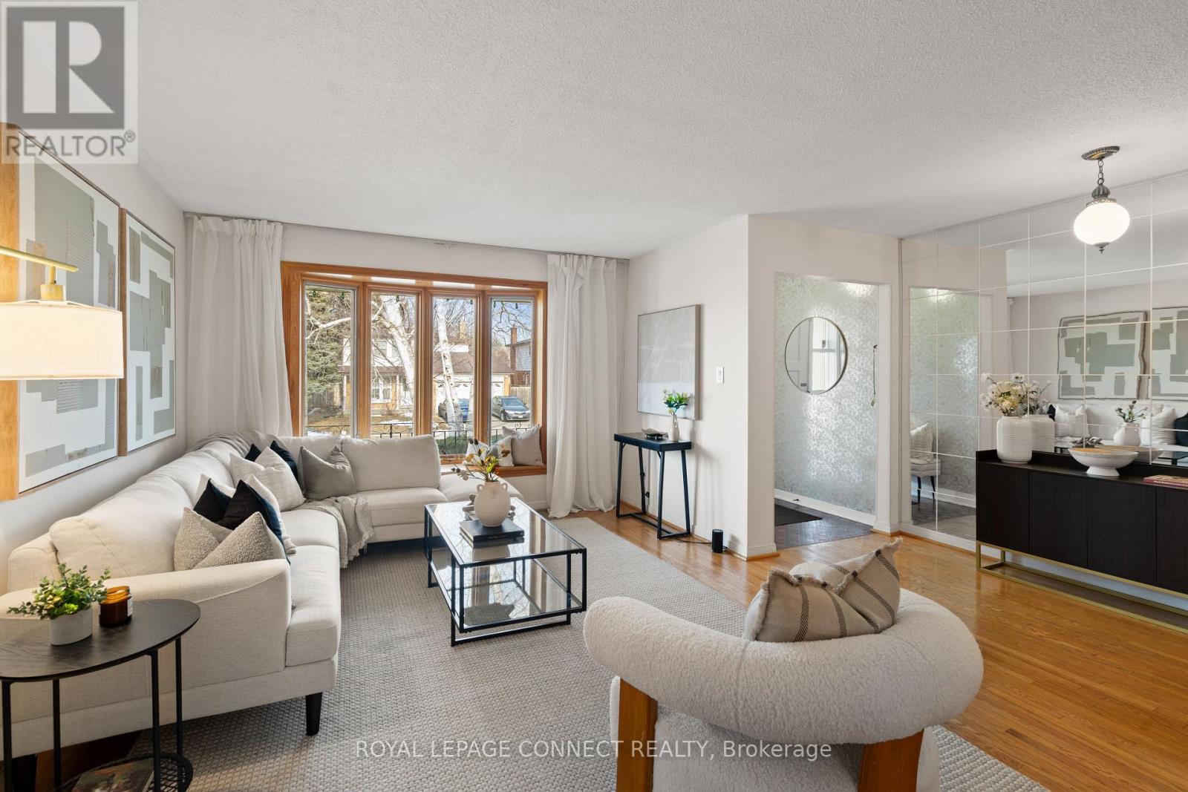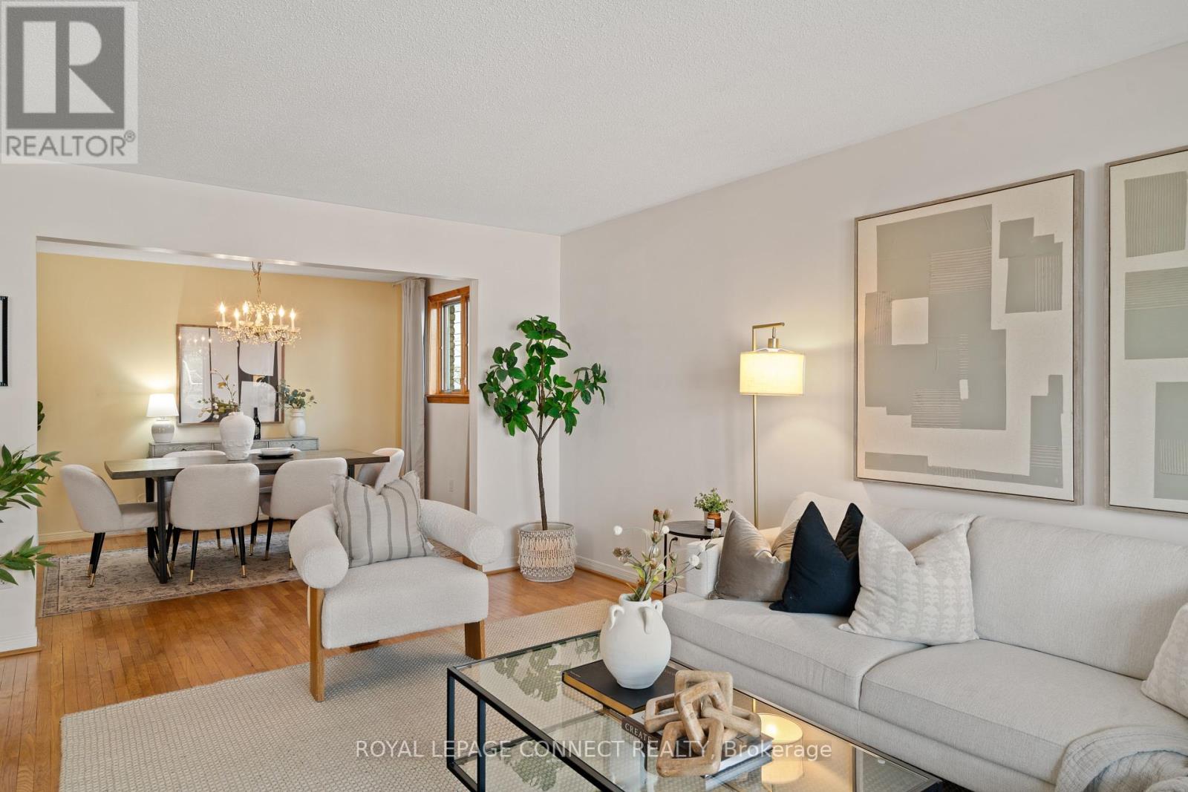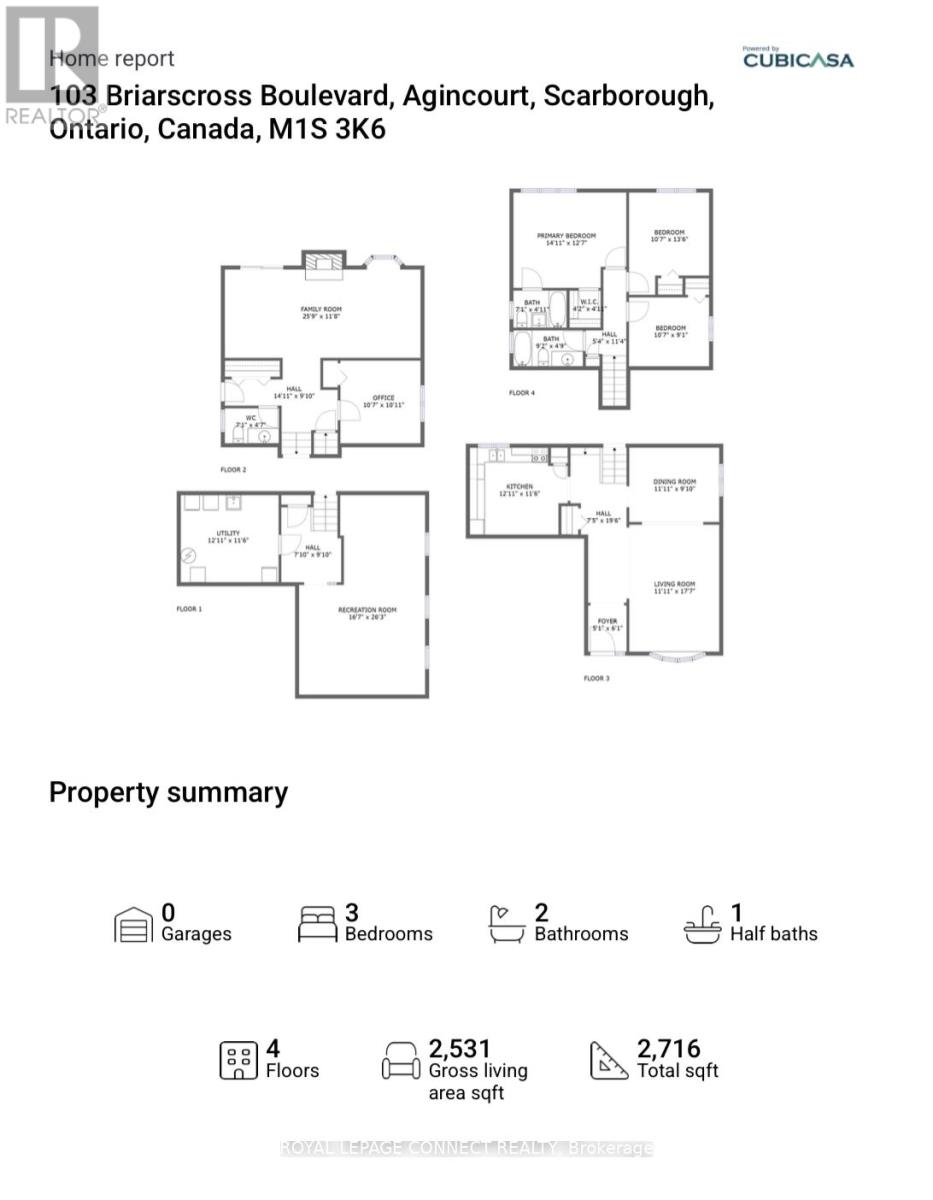$1,299,000.00
103 BRIARSCROSS BOULEVARD, Toronto (Agincourt North), Ontario, M1S3K6, Canada Listing ID: E12020580| Bathrooms | Bedrooms | Property Type |
|---|---|---|
| 3 | 4 | Single Family |
Large family home in prime Agincourt neighbourhood. Large private west facing backyard with no homes behind. Steps to public transportation, schools and places of worship. Potential for in-law suite with multiple entrances. (id:31565)

Paul McDonald, Sales Representative
Paul McDonald is no stranger to the Toronto real estate market. With over 22 years experience and having dealt with every aspect of the business from simple house purchases to condo developments, you can feel confident in his ability to get the job done.Room Details
| Level | Type | Length | Width | Dimensions |
|---|---|---|---|---|
| Basement | Recreational, Games room | 8.06 m | 5.09 m | 8.06 m x 5.09 m |
| Lower level | Bedroom 4 | 3.25 m | 3.23 m | 3.25 m x 3.23 m |
| Lower level | Family room | 7.9 m | 3.58 m | 7.9 m x 3.58 m |
| Main level | Living room | 5.4 m | 3.4 m | 5.4 m x 3.4 m |
| Main level | Dining room | 3.04 m | 3.4 m | 3.04 m x 3.4 m |
| Main level | Kitchen | 3.96 m | 3.22 m | 3.96 m x 3.22 m |
| Upper Level | Bedroom | 4.58 m | 3.86 m | 4.58 m x 3.86 m |
| Upper Level | Bedroom 2 | 4.14 m | 3.25 m | 4.14 m x 3.25 m |
| Upper Level | Bedroom 3 | 2.79 m | 3.25 m | 2.79 m x 3.25 m |
Additional Information
| Amenity Near By | Place of Worship, Public Transit |
|---|---|
| Features | Flat site |
| Maintenance Fee | |
| Maintenance Fee Payment Unit | |
| Management Company | |
| Ownership | Freehold |
| Parking |
|
| Transaction | For sale |
Building
| Bathroom Total | 3 |
|---|---|
| Bedrooms Total | 4 |
| Bedrooms Above Ground | 4 |
| Amenities | Fireplace(s) |
| Appliances | Water Heater, Water meter, Dishwasher, Dryer, Stove, Washer, Refrigerator |
| Basement Development | Finished |
| Basement Type | Crawl space (Finished) |
| Construction Style Attachment | Detached |
| Construction Style Split Level | Backsplit |
| Cooling Type | Central air conditioning |
| Exterior Finish | Brick, Aluminum siding |
| Fireplace Present | True |
| Fireplace Total | 1 |
| Flooring Type | Hardwood, Parquet |
| Foundation Type | Poured Concrete |
| Half Bath Total | 1 |
| Heating Fuel | Natural gas |
| Heating Type | Forced air |
| Type | House |
| Utility Water | Municipal water |


