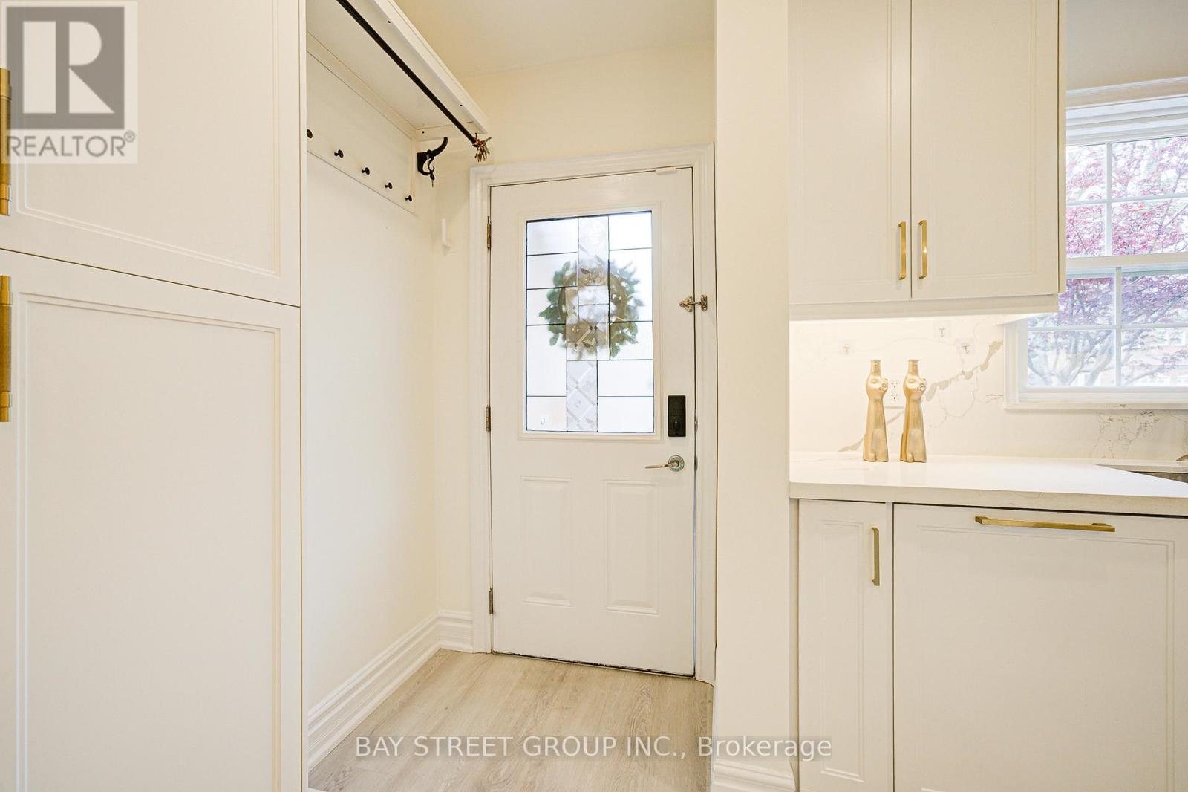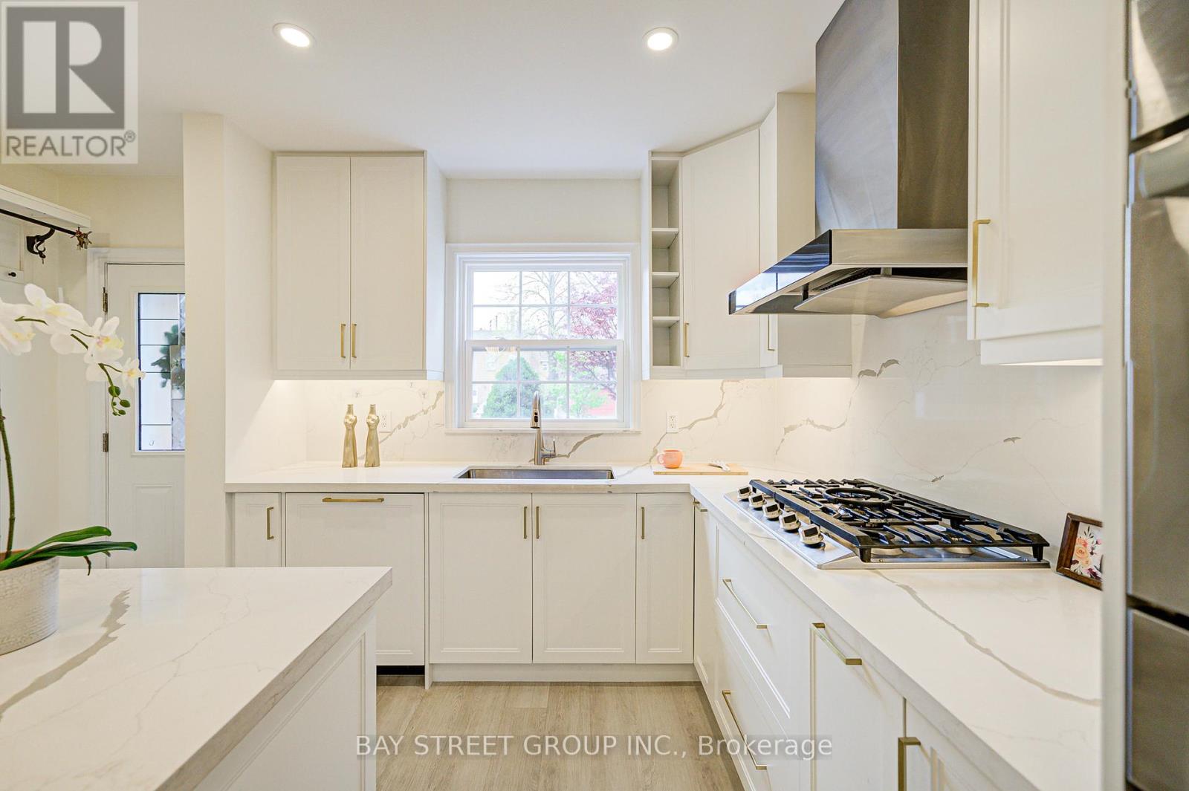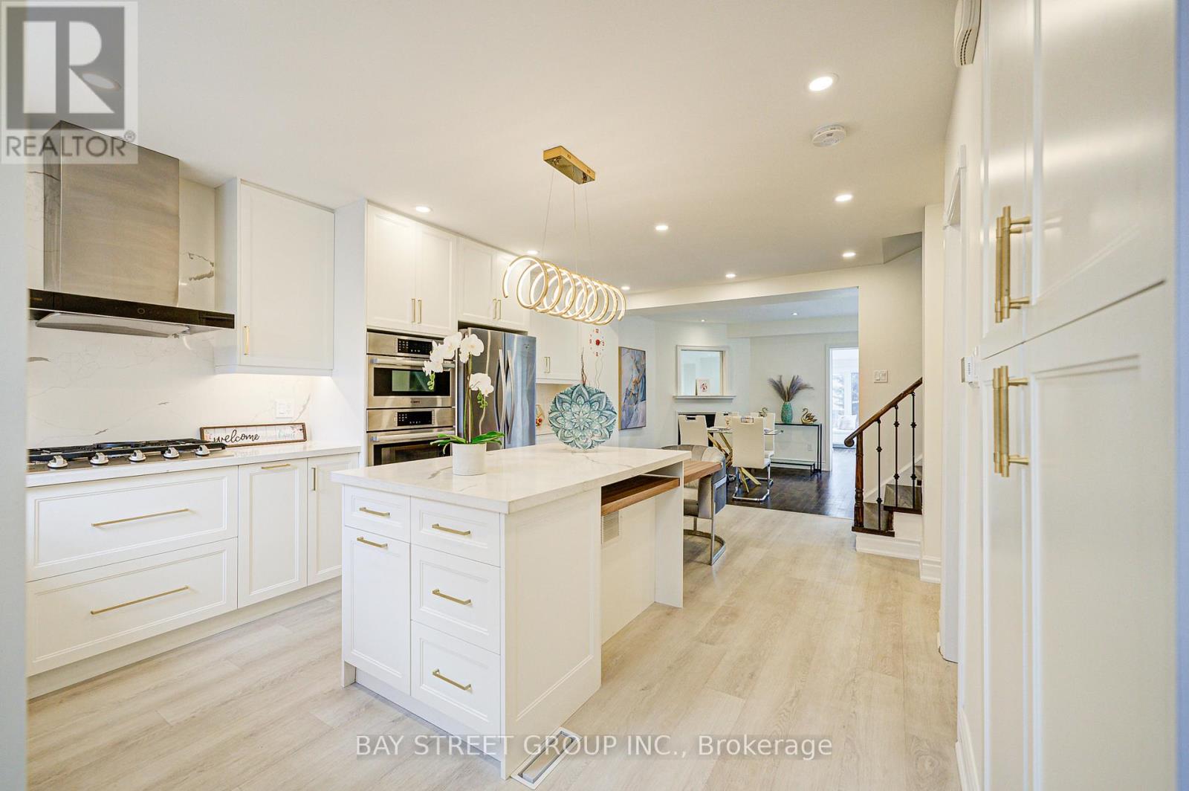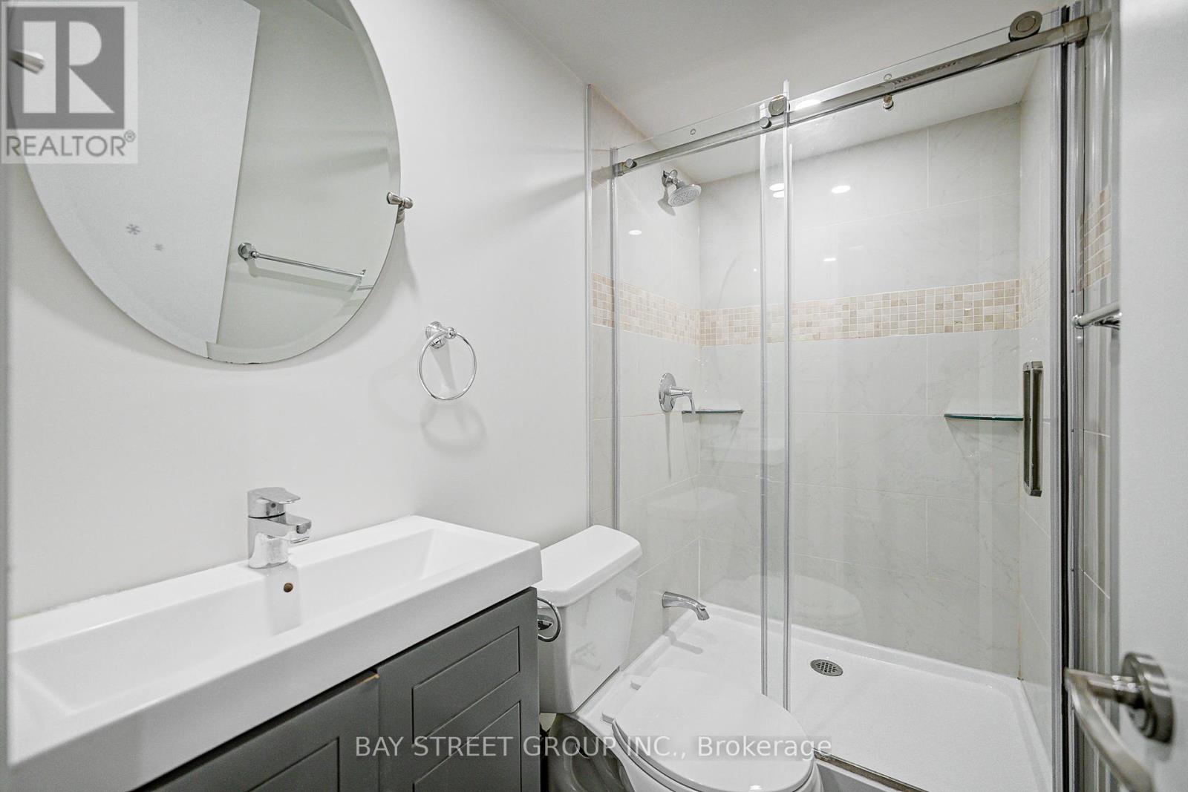$999,000.00
102 MOSSBROOK CRESCENT, Toronto (Steeles), Ontario, M1W2W9, Canada Listing ID: E12136110| Bathrooms | Bedrooms | Property Type |
|---|---|---|
| 4 | 6 | Single Family |
Refined Family Living Meets Income Potential in Prime Steeles Location. Step into this beautifully upgraded and meticulously maintained detached home, nestled on a quiet crescent in the heart of Scarborough sought-after Steeles community this residence offers a rare combination of high-end finishes, functional design, and multi-generational flexibility all within walking distance to Dr. Norman Bethune C.I. The main level boasts an open-concept layout anchored by a fully renovated kitchen (2024), complete with premium Bosch appliances, waterproof flooring, custom cabinetry, and a convertible island that doubles as a full dining table ideal for large gatherings or work-from-home versatility. A south-facing sunroom extends the main floor living space and serves perfectly as a guest suite or main-floor bedroom with direct backyard access. Upstairs features three spacious bedrooms, including a primary with ensuite, and a rough in laundry room -a thoughtful separation from the laundry in the basement. Basement includes 2 bedrooms, a private bathroom, and separate entrance which is ideal for rental or in-law accommodation. Additional highlights include ample parkings (1 garage + 3 driveway parkings), a brand new garage door (2025), new window near the kitchen and new window in the master bedroom(2024), upgraded main floor full bathroom with walk-in shower, and proximity to top-tier amenities including Pacific Mall, T&T Supermarket, TTC, and major highway ** This is a linked property.** (id:31565)

Paul McDonald, Sales Representative
Paul McDonald is no stranger to the Toronto real estate market. With over 22 years experience and having dealt with every aspect of the business from simple house purchases to condo developments, you can feel confident in his ability to get the job done.| Level | Type | Length | Width | Dimensions |
|---|---|---|---|---|
| Second level | Primary Bedroom | 3.24 m | 4.23 m | 3.24 m x 4.23 m |
| Second level | Bedroom 2 | 3.31 m | 3.28 m | 3.31 m x 3.28 m |
| Second level | Bedroom 3 | 2.47 m | 3.32 m | 2.47 m x 3.32 m |
| Basement | Bedroom | 2.15 m | 3.42 m | 2.15 m x 3.42 m |
| Basement | Laundry room | 1.92 m | 2.06 m | 1.92 m x 2.06 m |
| Basement | Bedroom 2 | 2.64 m | 2.2 m | 2.64 m x 2.2 m |
| Basement | Recreational, Games room | 3.03 m | 2.32 m | 3.03 m x 2.32 m |
| Main level | Foyer | 2 m | 1.5 m | 2 m x 1.5 m |
| Main level | Living room | 3.24 m | 5.82 m | 3.24 m x 5.82 m |
| Main level | Dining room | 2.59 m | 2.5 m | 2.59 m x 2.5 m |
| Main level | Kitchen | 2.59 m | 3.46 m | 2.59 m x 3.46 m |
| Main level | Sunroom | 3.46 m | 3.88 m | 3.46 m x 3.88 m |
| Amenity Near By | Park, Place of Worship, Public Transit, Schools |
|---|---|
| Features | Carpet Free |
| Maintenance Fee | |
| Maintenance Fee Payment Unit | |
| Management Company | |
| Ownership | Freehold |
| Parking |
|
| Transaction | For sale |
| Bathroom Total | 4 |
|---|---|
| Bedrooms Total | 6 |
| Bedrooms Above Ground | 4 |
| Bedrooms Below Ground | 2 |
| Amenities | Fireplace(s) |
| Appliances | Garage door opener remote(s) |
| Basement Development | Finished |
| Basement Features | Separate entrance |
| Basement Type | N/A (Finished) |
| Construction Style Attachment | Detached |
| Cooling Type | Central air conditioning |
| Exterior Finish | Brick |
| Fireplace Present | True |
| Flooring Type | Laminate, Ceramic, Hardwood, Vinyl |
| Foundation Type | Concrete |
| Heating Fuel | Natural gas |
| Heating Type | Forced air |
| Size Interior | 1500 - 2000 sqft |
| Stories Total | 2 |
| Type | House |
| Utility Water | Municipal water |



























