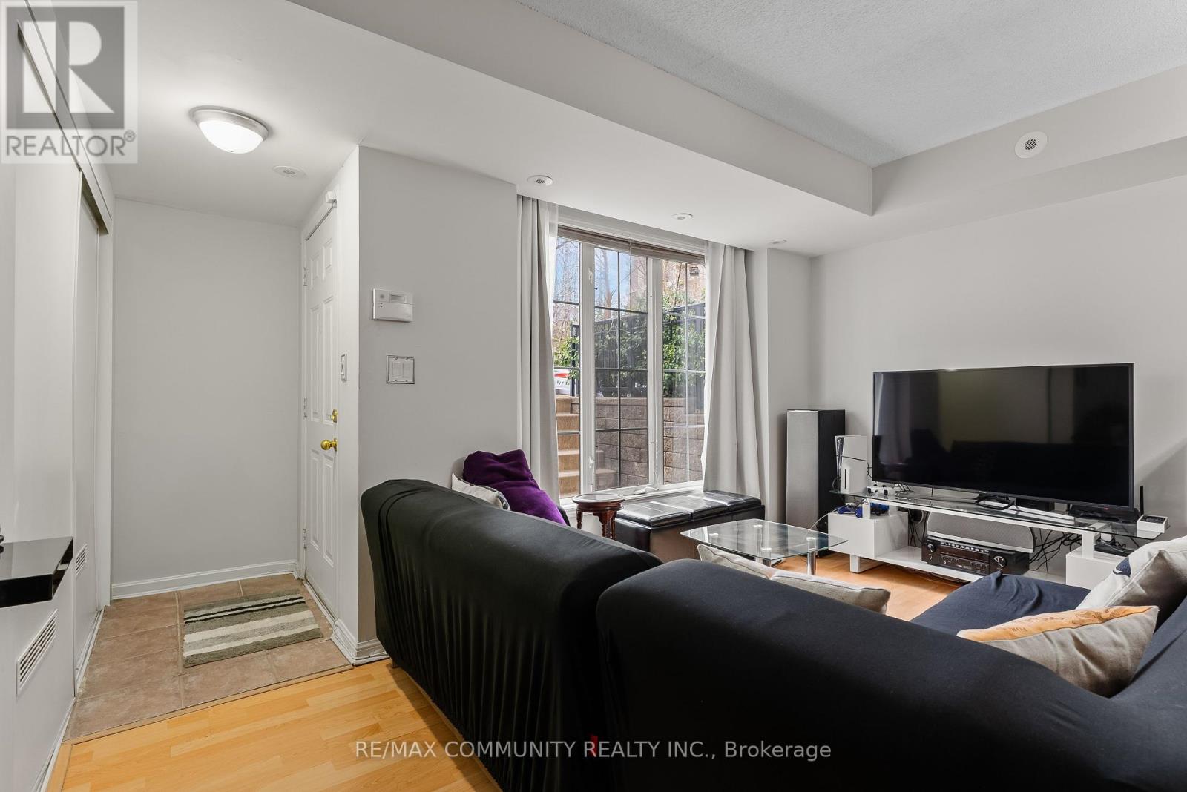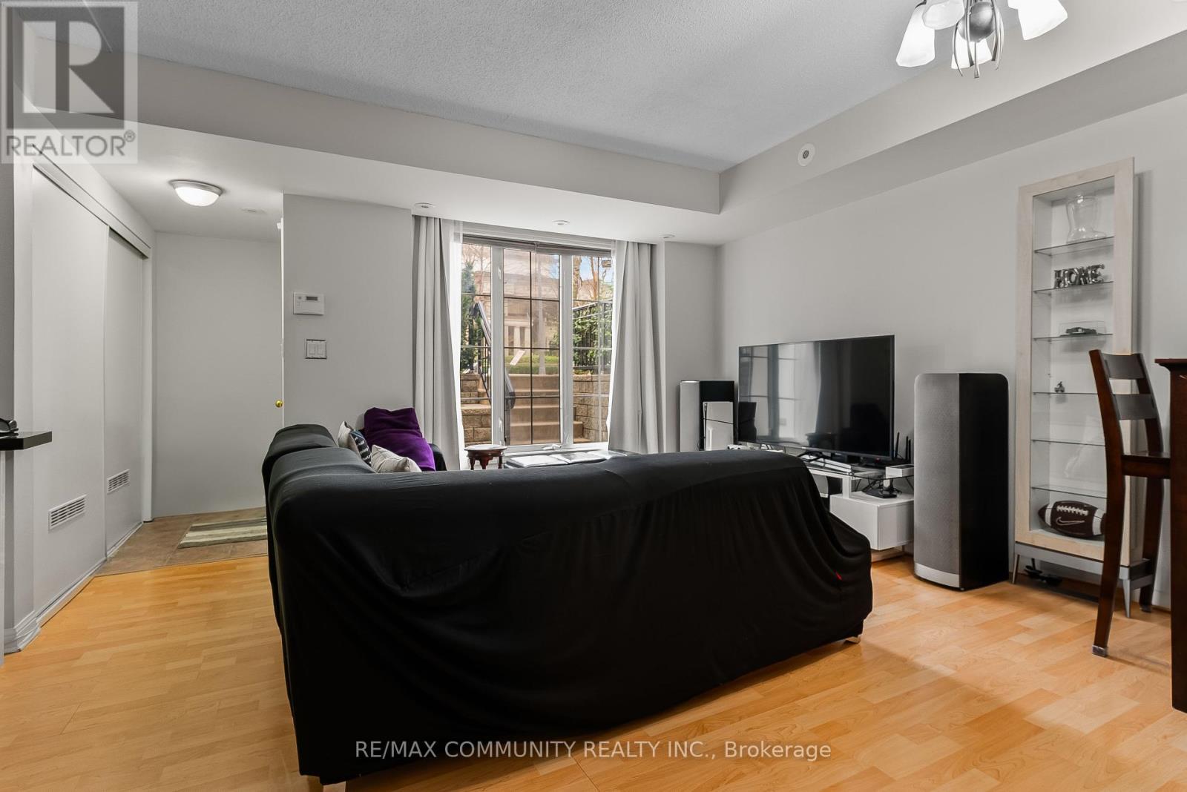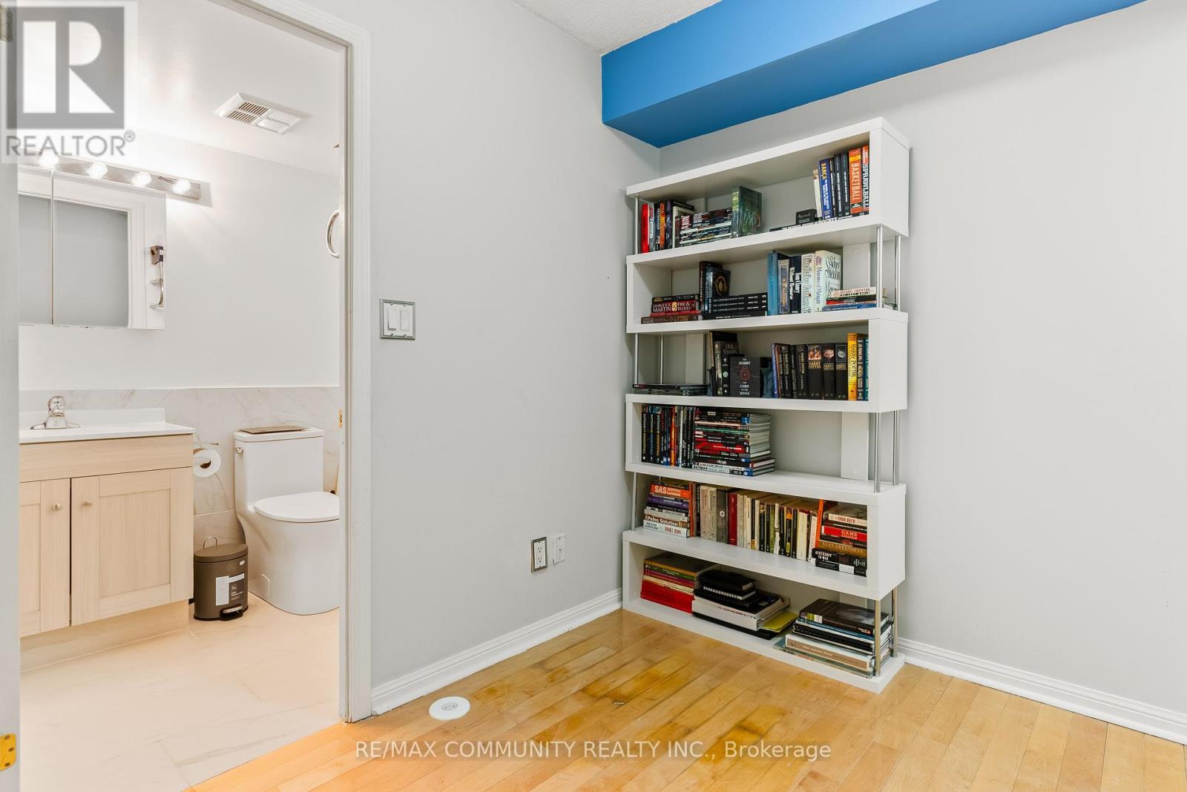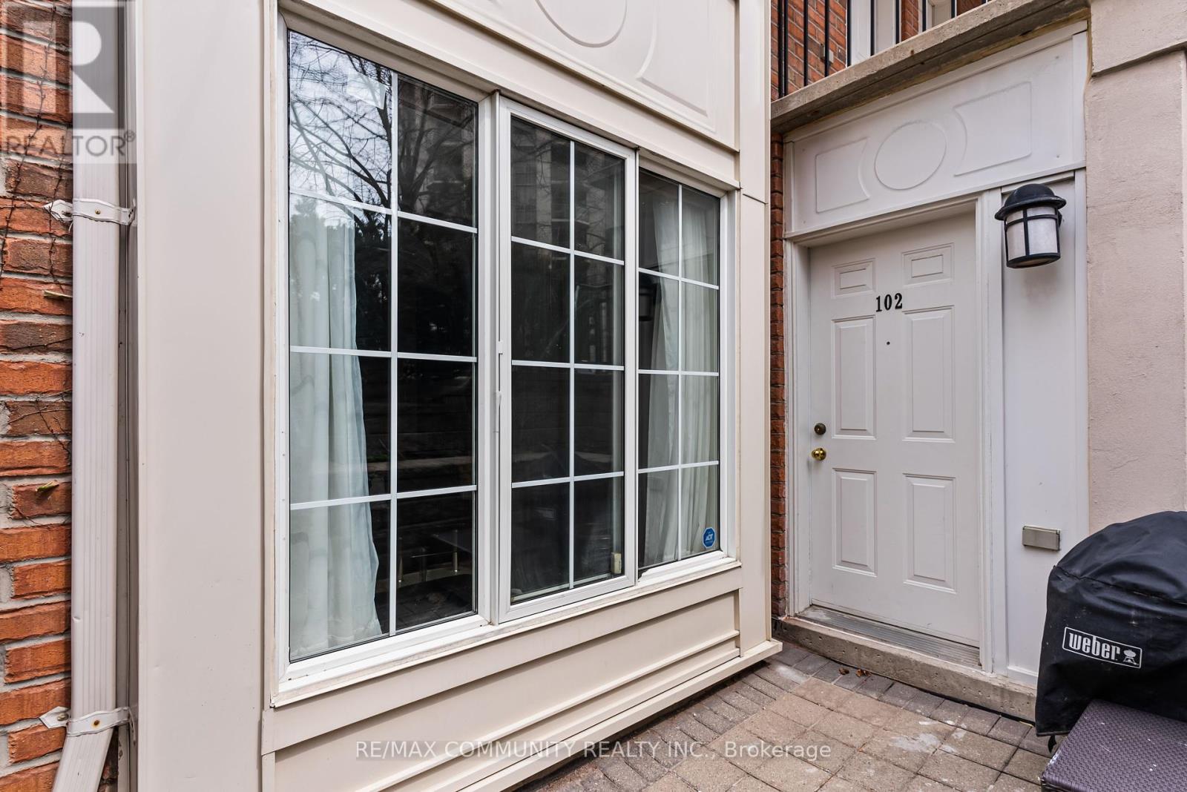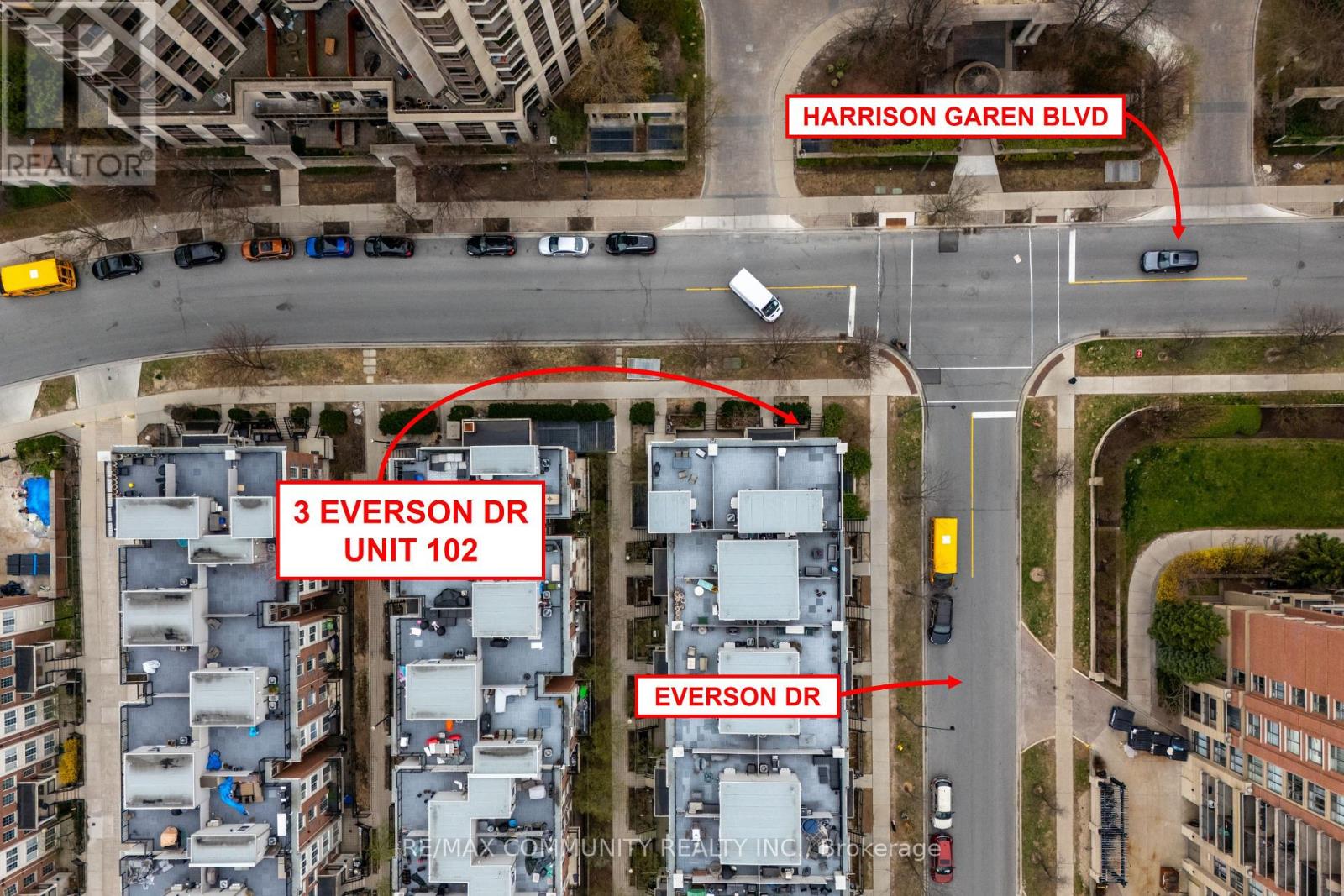$488,888.00
102 - 3 EVERSON DRIVE, Toronto (Willowdale East), Ontario, M2N7C2, Canada Listing ID: C12109379| Bathrooms | Bedrooms | Property Type |
|---|---|---|
| 1 | 2 | Single Family |
Very Bright Corner Townhouse Unit at Yonge & Sheppard***Open Concept Living & Dining Rm***Kitchen has Granite Countertop, W/I Pantry & Breakfast Bar***Spacious Primary Bdr w/ 2 Closets & Large Window***Brand New Washroom***Convenient 2nd Floor In-Suite Laundry***Monthly Maintenance Fee Includes: ALL UTILITIES (Heating, Hydro & Water) Plus Snow & Leaf Removal, Porch Maintenance & 1 Owned Underground Parking***Convenient 2nd Floor In-Suite Laundry***Private Patio Area - Perfect for BBQing & Gardening***Cannot Beat The Location & Lifestyle!***Minutes to the 401 & Walking Distance to Sheppard TTC Station***Countless Restaurants Around***Across the Street from a Park*** (id:31565)

Paul McDonald, Sales Representative
Paul McDonald is no stranger to the Toronto real estate market. With over 22 years experience and having dealt with every aspect of the business from simple house purchases to condo developments, you can feel confident in his ability to get the job done.Room Details
| Level | Type | Length | Width | Dimensions |
|---|---|---|---|---|
| Second level | Primary Bedroom | 4.2 m | 3.8 m | 4.2 m x 3.8 m |
| Second level | Den | 2.52 m | 2.21 m | 2.52 m x 2.21 m |
| Main level | Kitchen | 3.98 m | 2.56 m | 3.98 m x 2.56 m |
| Main level | Living room | 5.62 m | 5.02 m | 5.62 m x 5.02 m |
| Main level | Dining room | 5.62 m | 5.02 m | 5.62 m x 5.02 m |
Additional Information
| Amenity Near By | Hospital, Park, Public Transit, Schools |
|---|---|
| Features | Flat site, In suite Laundry |
| Maintenance Fee | 775.20 |
| Maintenance Fee Payment Unit | Monthly |
| Management Company | Maple Ridge Community Management |
| Ownership | Condominium/Strata |
| Parking |
|
| Transaction | For sale |
Building
| Bathroom Total | 1 |
|---|---|
| Bedrooms Total | 2 |
| Bedrooms Above Ground | 1 |
| Bedrooms Below Ground | 1 |
| Age | 16 to 30 years |
| Amenities | Party Room |
| Appliances | Dishwasher, Dryer, Microwave, Stove, Washer, Window Coverings, Refrigerator |
| Cooling Type | Central air conditioning |
| Exterior Finish | Brick |
| Fireplace Present | |
| Flooring Type | Tile, Laminate, Hardwood |
| Foundation Type | Concrete |
| Heating Fuel | Natural gas |
| Heating Type | Forced air |
| Size Interior | 700 - 799 sqft |
| Type | Row / Townhouse |




