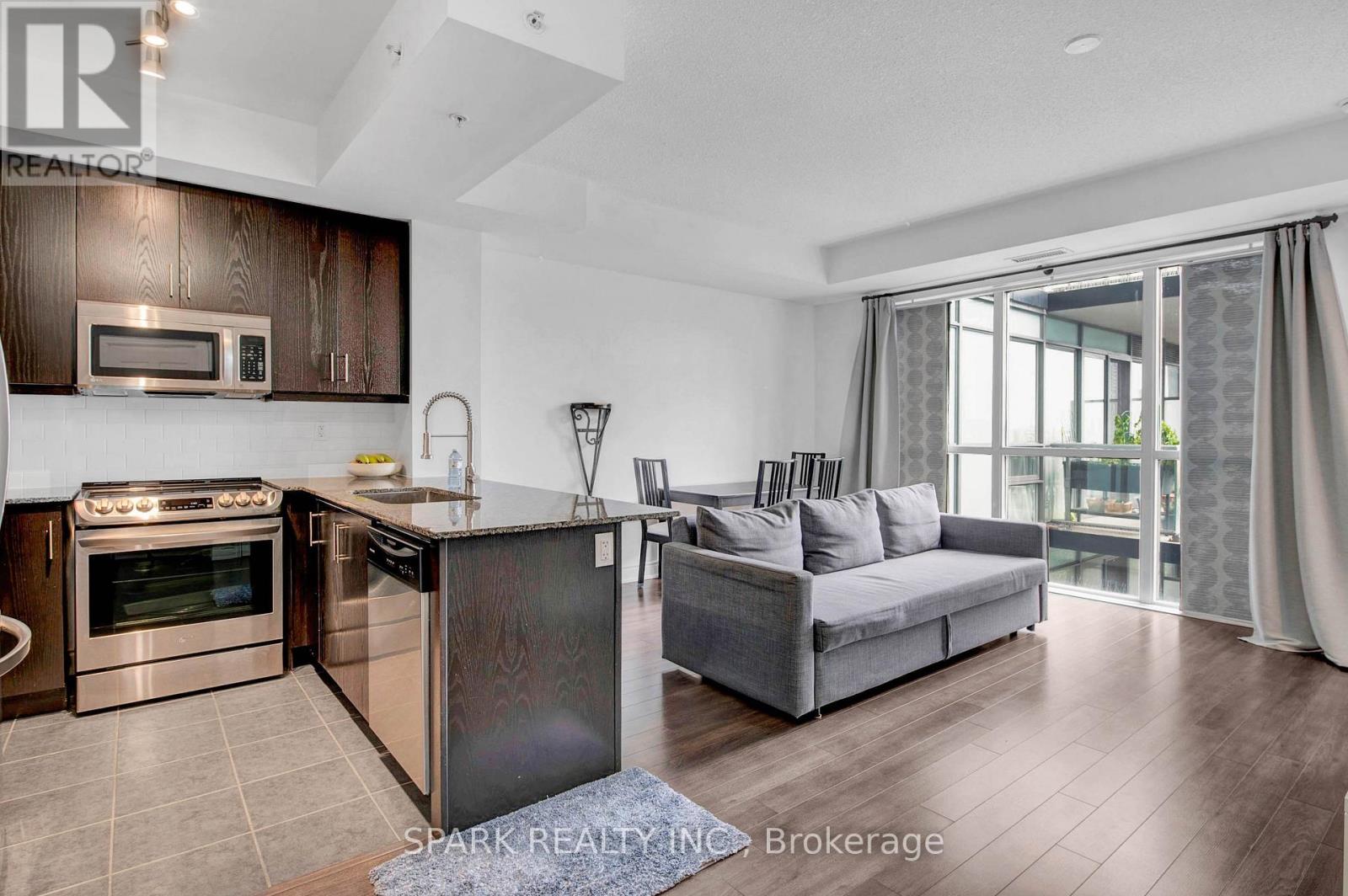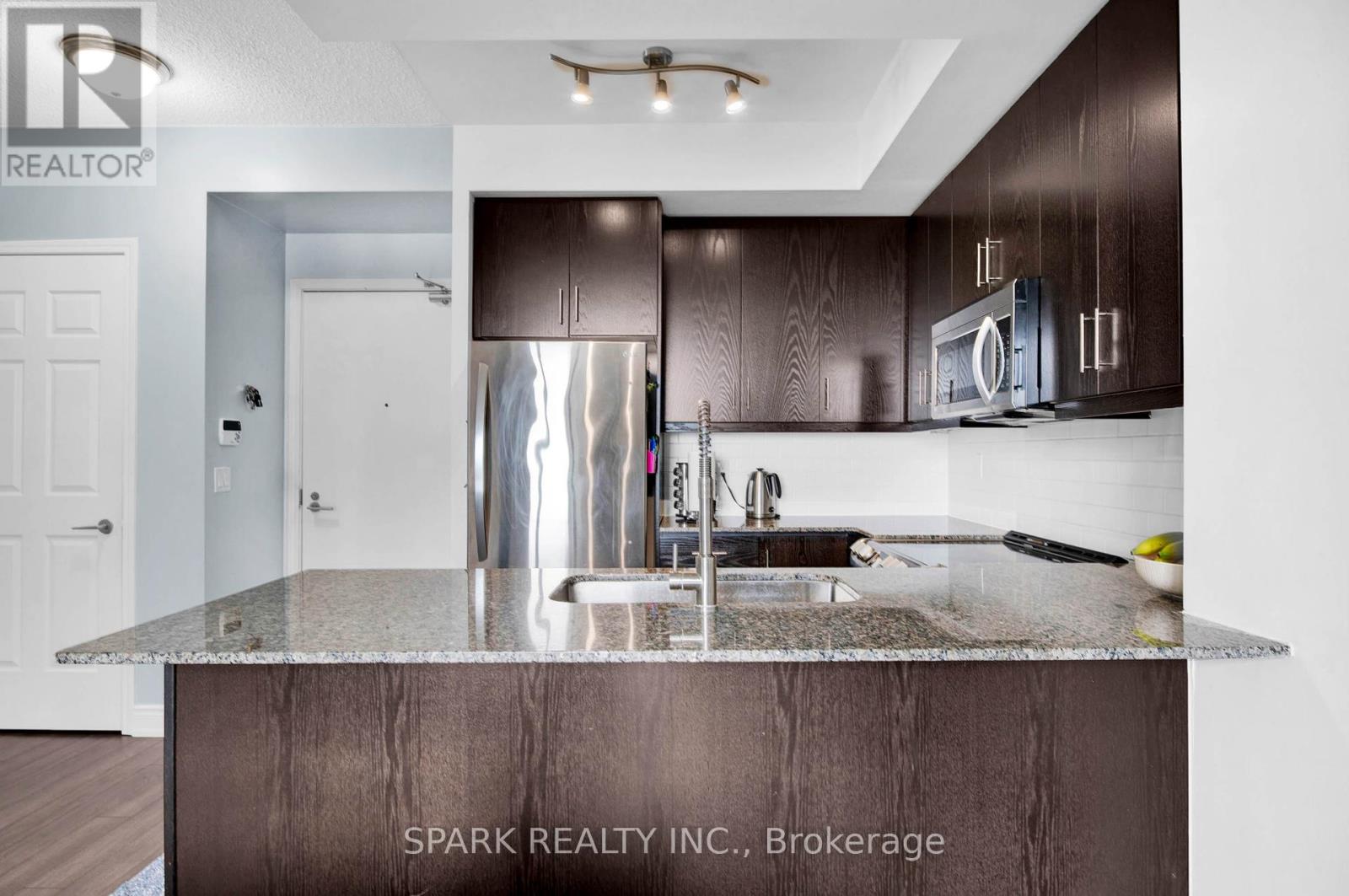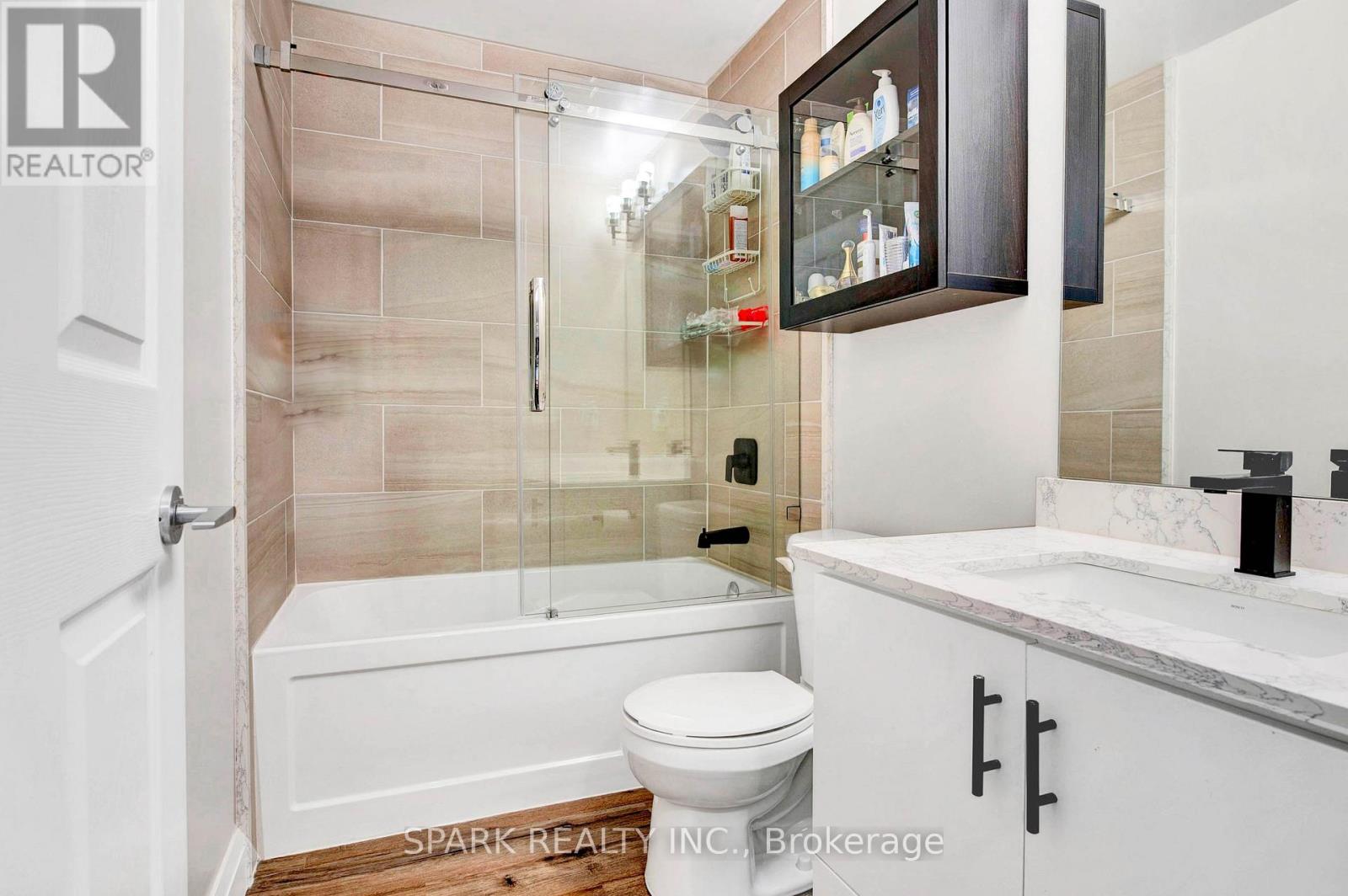$509,000.00
1018 - 15 JAMES FINLAY WAY, Toronto (Downsview-Roding-CFB), Ontario, M3M0B3, Canada Listing ID: W12136436| Bathrooms | Bedrooms | Property Type |
|---|---|---|
| 1 | 1 | Single Family |
Location! Location! Just seconds to Hwy 401! Welcome to this modern and sunlit 10th-floor condo offering breathtaking east-facing views. Designed with comfort and style in mind, this move-in-ready unit features an open-concept layout with soaring 9ft ceilings, sleek laminate flooring, and a freshly painted interior. The contemporary kitchen boasts granite countertops and stainless steel appliances, while the bathroom has been tastefully upgraded to enhance everyday luxury. Step out onto your private balcony to enjoy your morning coffee or unwind after a long day. The unit includes a dedicated parking spot and locker for added convenience. Heat and water are included in the maintenance fees. Residents also enjoy access to on-site amenities, including a fully equipped gym. Ideally located just minutes from Highway 401, Humber River Hospital, Wilson Station, and Yorkdale Mall, with public transit easily accessible. A shopping plaza is right across the street, and York University is within walking distance. A perfect combination of modern living and unbeatable location! (id:31565)

Paul McDonald, Sales Representative
Paul McDonald is no stranger to the Toronto real estate market. With over 22 years experience and having dealt with every aspect of the business from simple house purchases to condo developments, you can feel confident in his ability to get the job done.| Level | Type | Length | Width | Dimensions |
|---|---|---|---|---|
| Main level | Dining room | 3.96 m | 2.59 m | 3.96 m x 2.59 m |
| Main level | Living room | 5.64 m | 2.74 m | 5.64 m x 2.74 m |
| Main level | Primary Bedroom | 3.66 m | 2.74 m | 3.66 m x 2.74 m |
| Main level | Kitchen | 1.22 m | 1.68 m | 1.22 m x 1.68 m |
| Amenity Near By | Public Transit |
|---|---|
| Features | Balcony, Carpet Free, Guest Suite |
| Maintenance Fee | 580.44 |
| Maintenance Fee Payment Unit | Monthly |
| Management Company | Zoran Properties Management |
| Ownership | Condominium/Strata |
| Parking |
|
| Transaction | For sale |
| Bathroom Total | 1 |
|---|---|
| Bedrooms Total | 1 |
| Bedrooms Above Ground | 1 |
| Age | 6 to 10 years |
| Amenities | Exercise Centre, Visitor Parking, Storage - Locker |
| Appliances | Garage door opener remote(s), Dishwasher, Stove, Refrigerator |
| Cooling Type | Central air conditioning |
| Exterior Finish | Concrete |
| Fireplace Present | |
| Flooring Type | Laminate, Porcelain Tile |
| Heating Fuel | Natural gas |
| Heating Type | Forced air |
| Size Interior | 500 - 599 sqft |
| Type | Apartment |


























