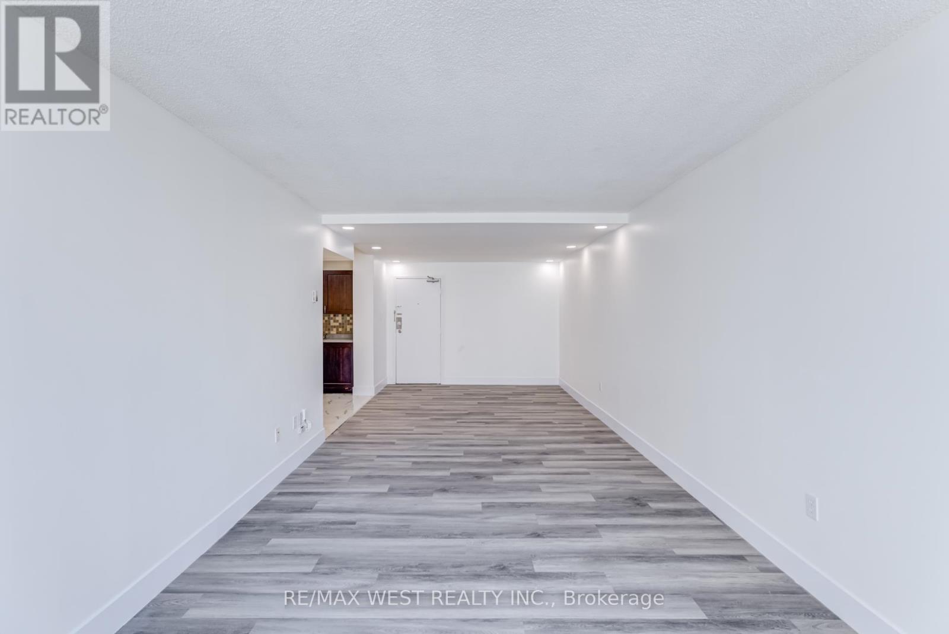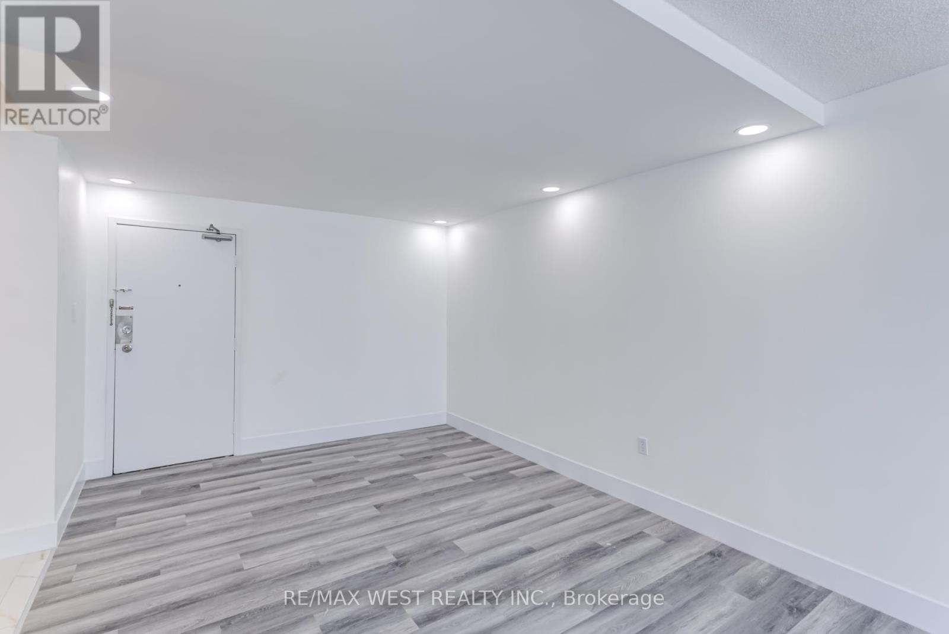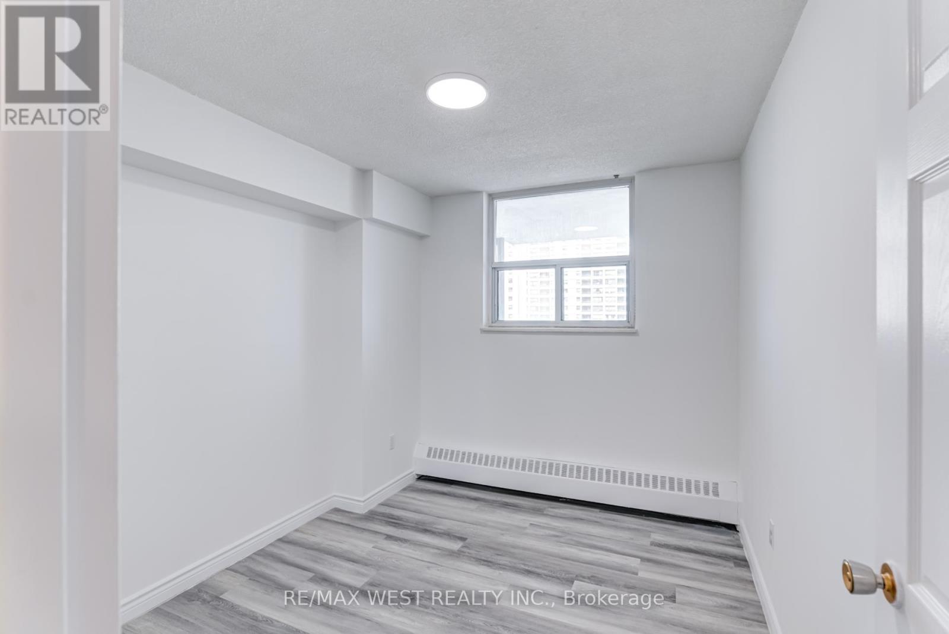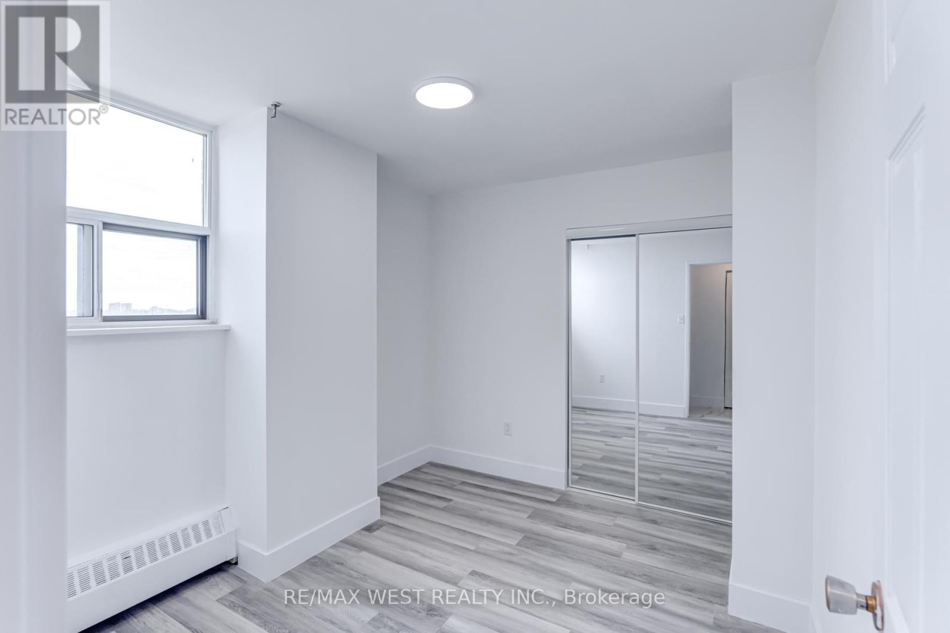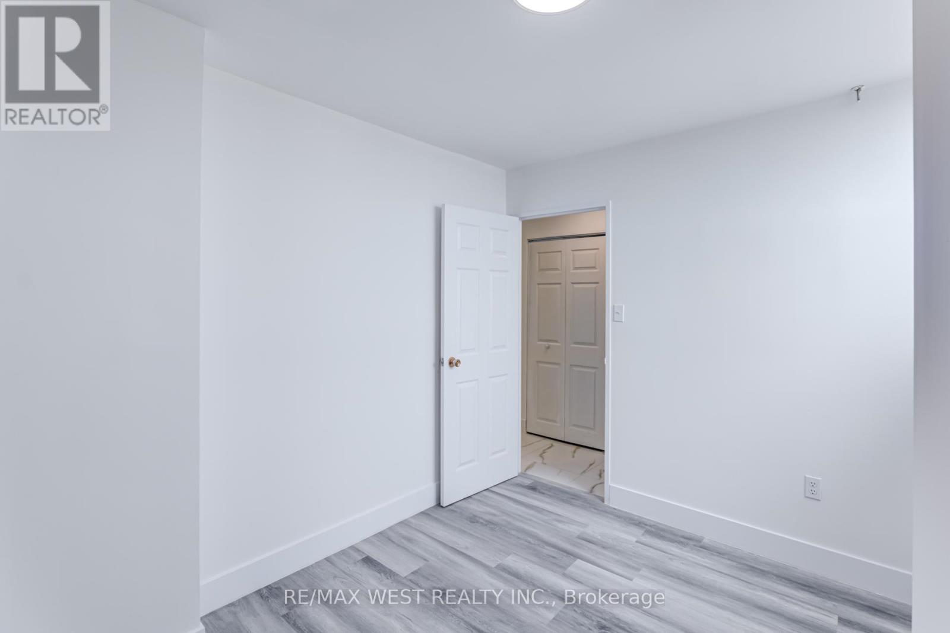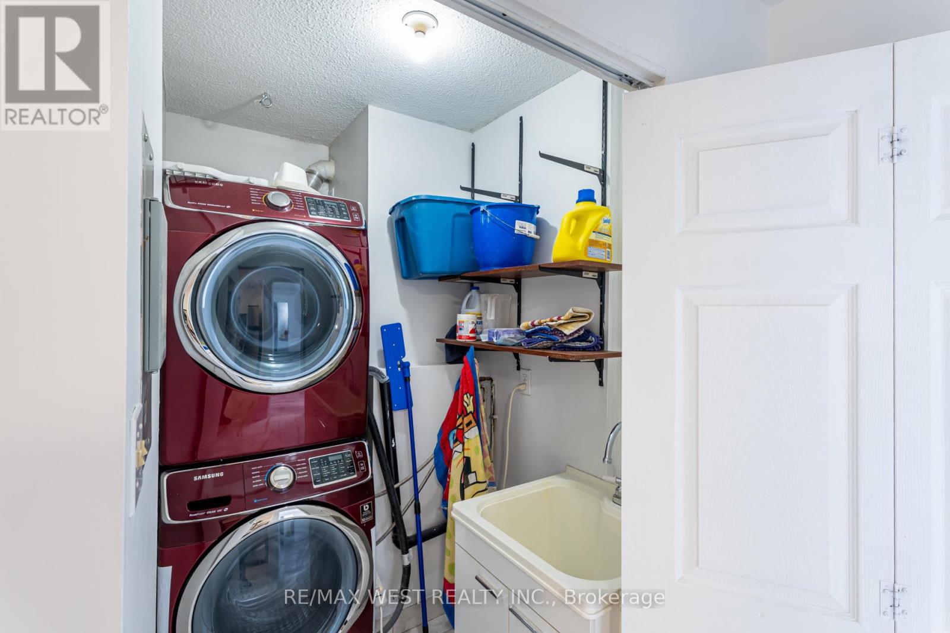$480,000.00
1013 - 390 DIXON ROAD, Toronto (Kingsview Village-The Westway), Ontario, M9R1T4, Canada Listing ID: W12109089| Bathrooms | Bedrooms | Property Type |
|---|---|---|
| 1 | 3 | Single Family |
A Must See*** Modern & Completely renovated unit, 3 Bedrooms, 1 bath suite with parking & ensuite laundry ** Very Well maintained ** Spacious living area with direct walk-out to balcony** It's a great condo to enter Toronto Real Estate Market! Feel the bright & airy ambiance as soon as you walk in! The open-concept layout allows seamless flow between the living and dining areas creating an inviting ambiance for both relaxing and entertaining** Modern kitchen with stainless steel appliances - fridge, stove with rangehood, dishwasher** double sink with designer backsplash** Generous size bedrooms with own closet space** Now ready to embrace new owner - whether you're a first time homebuyer or an investor - add this to your investment portfolio** All utilities are included in the monthly condo fee - even Bell high speed internet and cable service** Excellent Friendly Building featuring walking trails, lush green compound, dog park, plenty of recreational space for kids play & useful building amenities**Close to everything: TTC transit, Go Station, Pearson Airport, Costco, shopping, schools, parks and more *Centrally located in the GTA, well connected to Toronto Downtown* Fast access to highways 427 & 401**Just move-in & not to miss opportunity***** Please visit- Seeing is Believing! (id:31565)

Paul McDonald, Sales Representative
Paul McDonald is no stranger to the Toronto real estate market. With over 22 years experience and having dealt with every aspect of the business from simple house purchases to condo developments, you can feel confident in his ability to get the job done.| Level | Type | Length | Width | Dimensions |
|---|---|---|---|---|
| Main level | Living room | 3.31 m | 9 m | 3.31 m x 9 m |
| Main level | Dining room | 9 m | 3.31 m | 9 m x 3.31 m |
| Main level | Kitchen | 2.29 m | 4.2 m | 2.29 m x 4.2 m |
| Main level | Bedroom | 3.23 m | 2.74 m | 3.23 m x 2.74 m |
| Main level | Bedroom 2 | 4.13 m | 3.16 m | 4.13 m x 3.16 m |
| Main level | Bedroom 3 | 3.31 m | 2.73 m | 3.31 m x 2.73 m |
| Amenity Near By | |
|---|---|
| Features | Balcony, Carpet Free |
| Maintenance Fee | 794.26 |
| Maintenance Fee Payment Unit | Monthly |
| Management Company | Vista Property Management (416-241-9171) |
| Ownership | Condominium/Strata |
| Parking |
|
| Transaction | For sale |
| Bathroom Total | 1 |
|---|---|
| Bedrooms Total | 3 |
| Bedrooms Above Ground | 3 |
| Appliances | Dryer, Washer |
| Exterior Finish | Brick |
| Fireplace Present | |
| Flooring Type | Vinyl, Porcelain Tile |
| Heating Type | Baseboard heaters |
| Size Interior | 900 - 999 sqft |
| Type | Apartment |









