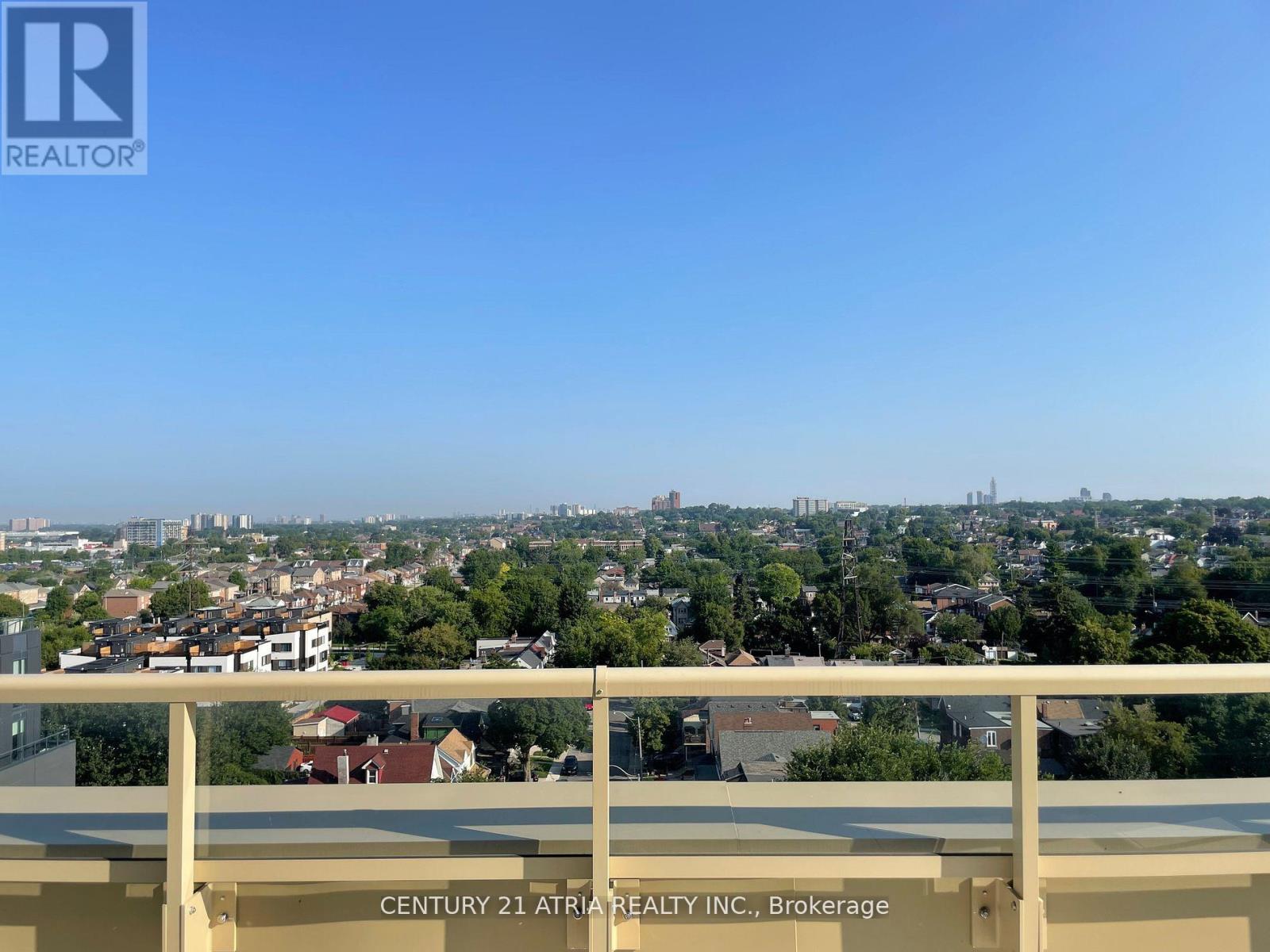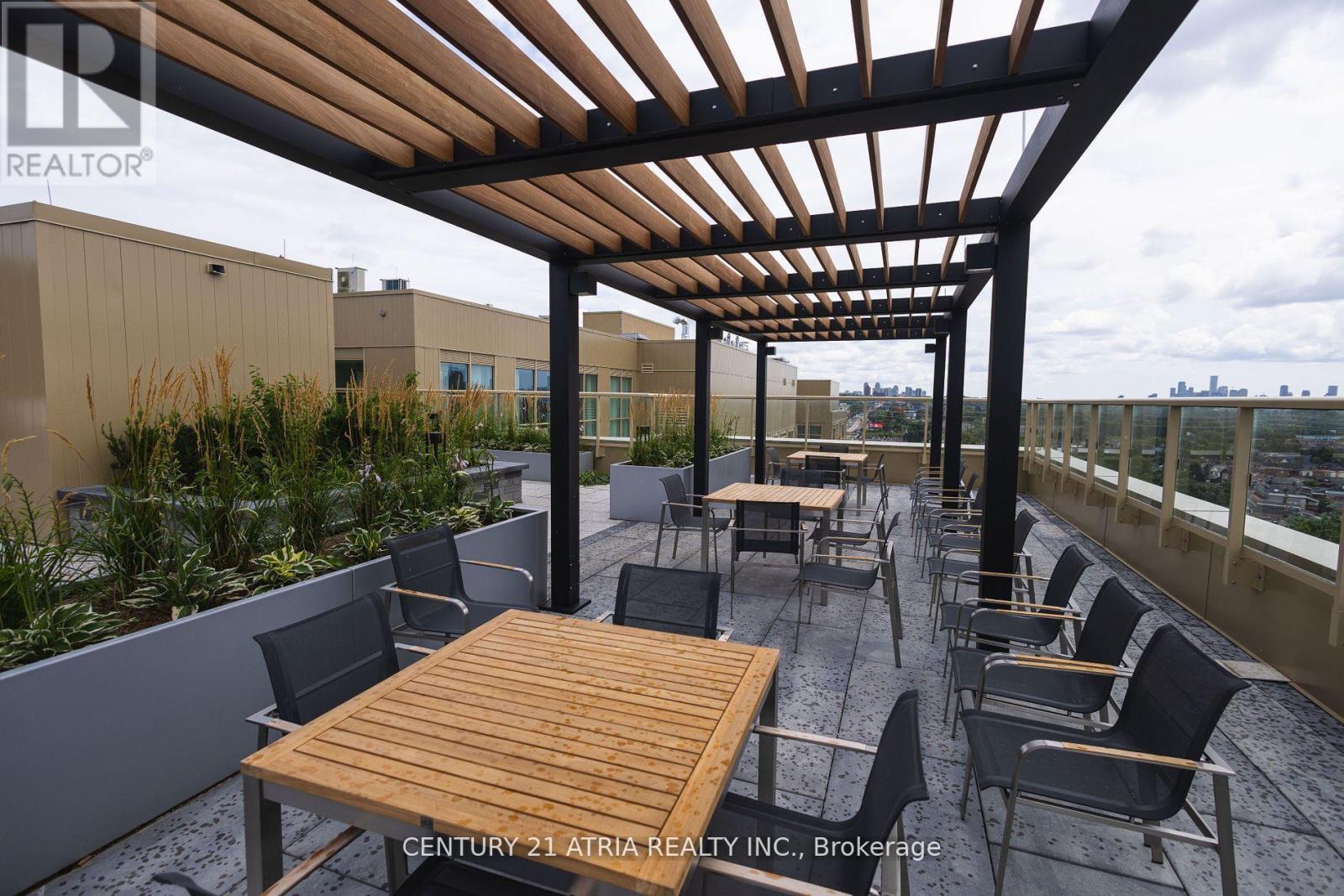$970,000.00
1012 - 1787 ST CLAIR AVENUE W, Toronto (Weston-Pellam Park), Ontario, M6N0B7, Canada Listing ID: W11968504| Bathrooms | Bedrooms | Property Type |
|---|---|---|
| 2 | 3 | Single Family |
BRAND NEW direct from builder, never lived in, stunning South west facing 2 bedroom plus den suite. Scout condo is an urban chic boutique midrise building with 269 suites and retail shops to compliment the existing and growing community of St Clair West. Surrounded by a joyful mix of mom and pop shops, eateries, cafes, and major retail stores. Minutes from Stockyards Village and steps from dedicated 512 TTC line to St Clair West station. New GO Fast Track station coming soon minutes away. Parking included. Locker available for purchase. Amenities: Gym, rooftop party room with outdoor terrace and BBQ areas, kid's play room, dog washing station, games room (id:31565)

Paul McDonald, Sales Representative
Paul McDonald is no stranger to the Toronto real estate market. With over 22 years experience and having dealt with every aspect of the business from simple house purchases to condo developments, you can feel confident in his ability to get the job done.Room Details
| Level | Type | Length | Width | Dimensions |
|---|---|---|---|---|
| Second level | Primary Bedroom | 3.3 m | 5 m | 3.3 m x 5 m |
| Main level | Bedroom | 3 m | 3 m | 3 m x 3 m |
| Other | Den | 3 m | 3 m | 3 m x 3 m |
Additional Information
| Amenity Near By | |
|---|---|
| Features | In suite Laundry |
| Maintenance Fee | 892.84 |
| Maintenance Fee Payment Unit | Monthly |
| Management Company | Del Property Management |
| Ownership | Condominium/Strata |
| Parking |
|
| Transaction | For sale |
Building
| Bathroom Total | 2 |
|---|---|
| Bedrooms Total | 3 |
| Bedrooms Above Ground | 2 |
| Bedrooms Below Ground | 1 |
| Appliances | Dishwasher, Dryer, Washer |
| Cooling Type | Central air conditioning |
| Exterior Finish | Brick |
| Fireplace Present | |
| Heating Fuel | Electric |
| Heating Type | Forced air |
| Size Interior | 1000 - 1199 sqft |
| Stories Total | 2 |
| Type | Apartment |


























