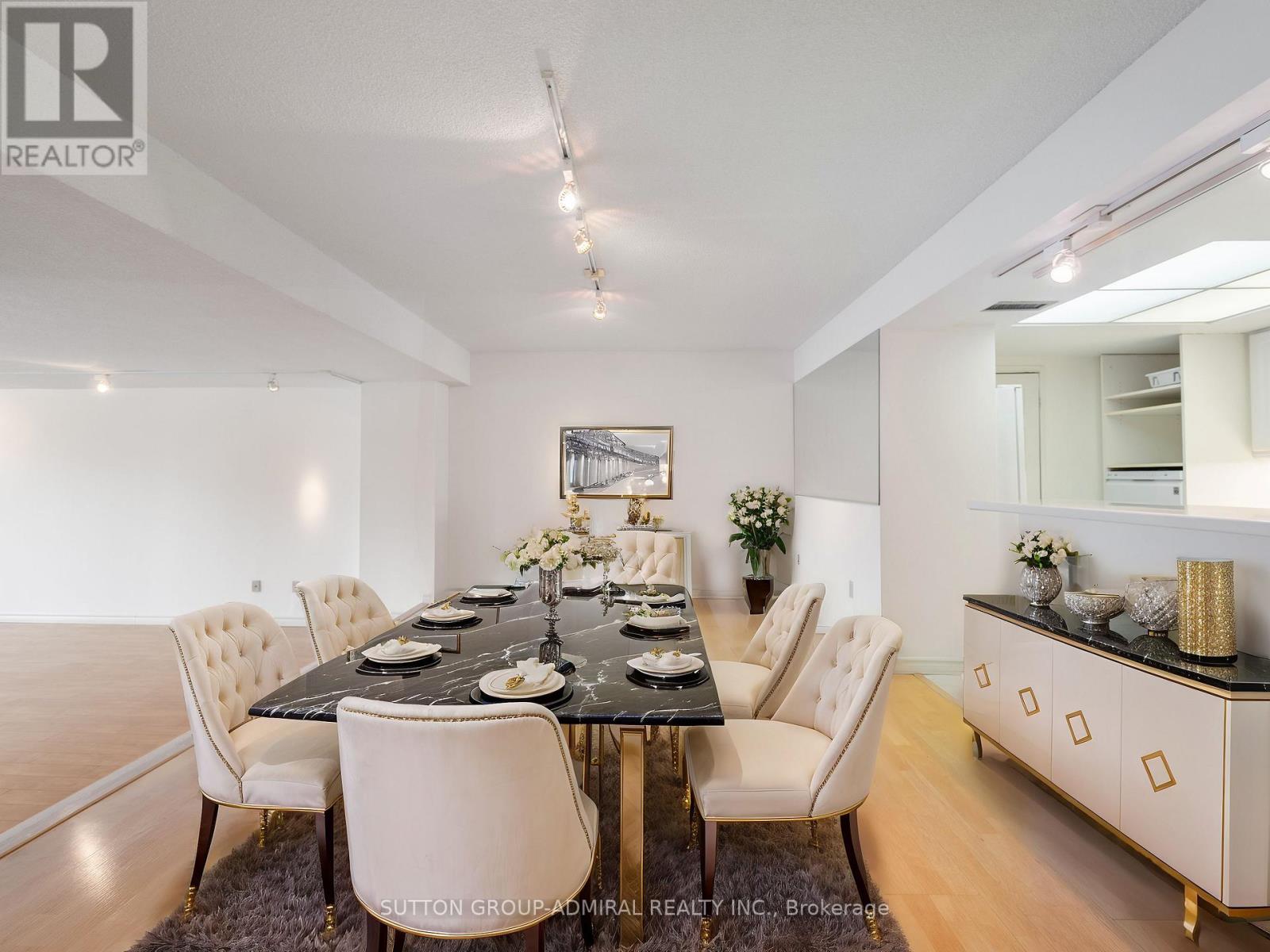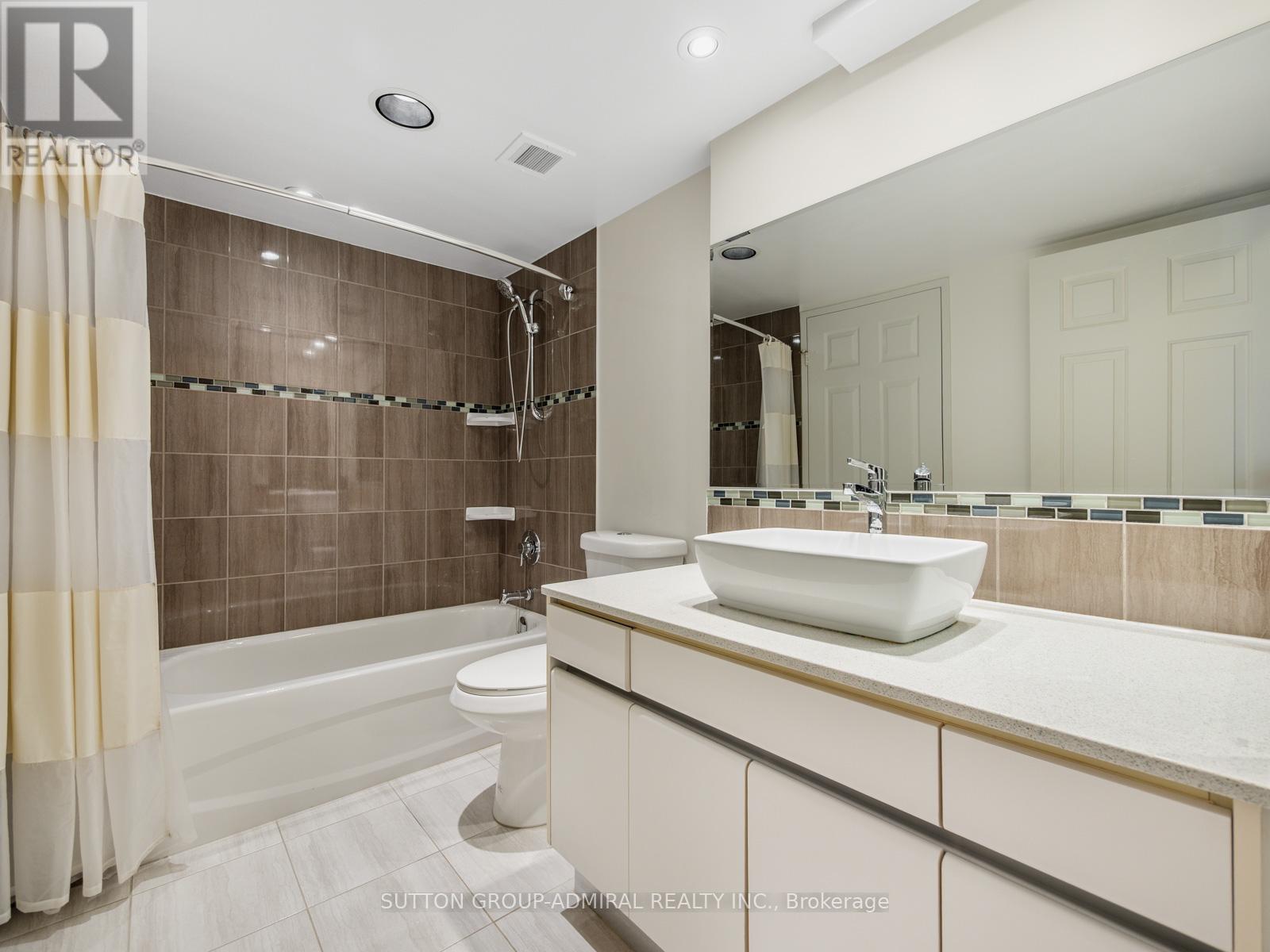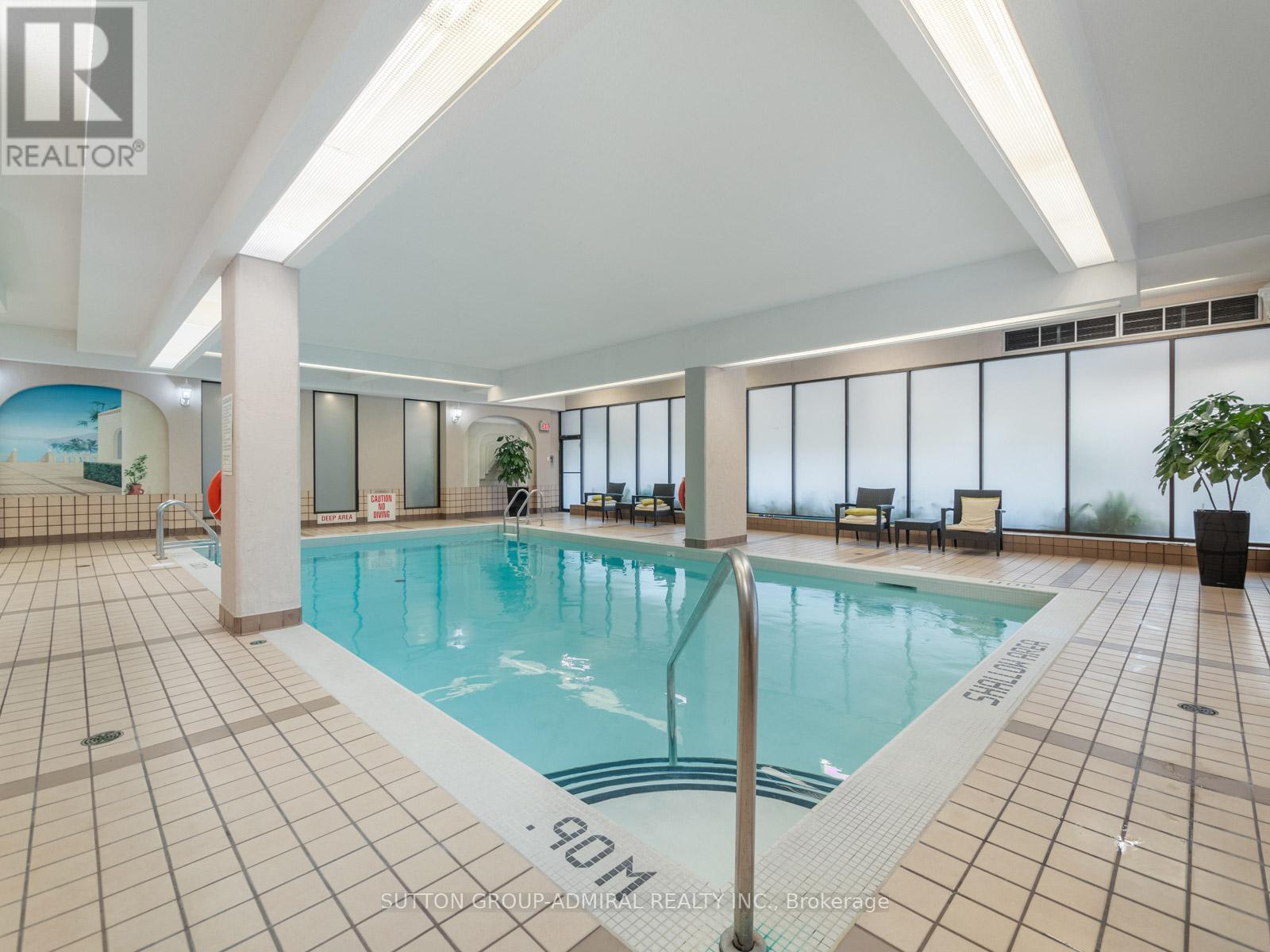$4,567.00 / monthly
1010 - 130 CARLTON STREET, Toronto (Cabbagetown-South St. James Town), Ontario, M5A4K3, Canada Listing ID: C12068650| Bathrooms | Bedrooms | Property Type |
|---|---|---|
| 2 | 3 | Single Family |
Welcome to 130 Carlton St #1010 in Toronto's sought-after Carlton On The Park. This expansive 2 Bed + Den, 2 Bath unit offers over 1,739 sq. ft. of comfortable, open-concept living. Enjoy oversized windows flooding the space with natural light, and an inviting sunken living room with a fireplace, perfect for entertaining. The bright kitchen features marble tile floors, ample counter space, a double sink, and a breakfast area. The spacious primary suite boasts a walk-in closet and a 3-piece ensuite with generous storage. The second bedroom includes a Murphy bed and custom cabinetry. An enclosed balcony/den offers a quiet office space with city views. Great amenities include 24/7 concierge, gym, squash court, party and meeting rooms, rooftop garden with BBQ area, bike storage, game room, and visitor parking. Centrally located with TTC at your doorstep and walking distance to schools, Bay Street, Yorkville, major hospitals, Toronto Metropolitan University, U of T, Maple Leaf Gardens, Loblaws, coffee shops, dining, and Toronto's entertainment and financial district. ***EXTRAS*** Listing contains virtually staged photos. (id:31565)

Paul McDonald, Sales Representative
Paul McDonald is no stranger to the Toronto real estate market. With over 21 years experience and having dealt with every aspect of the business from simple house purchases to condo developments, you can feel confident in his ability to get the job done.| Level | Type | Length | Width | Dimensions |
|---|---|---|---|---|
| Flat | Living room | 6.78 m | 4.02 m | 6.78 m x 4.02 m |
| Flat | Dining room | 6.78 m | 4.02 m | 6.78 m x 4.02 m |
| Flat | Kitchen | 4.95 m | 2.67 m | 4.95 m x 2.67 m |
| Flat | Primary Bedroom | 5.89 m | 4.05 m | 5.89 m x 4.05 m |
| Flat | Bedroom 2 | 3.98 m | 2 m | 3.98 m x 2 m |
| Flat | Den | 3.38 m | 2 m | 3.38 m x 2 m |
| Amenity Near By | Hospital, Park, Public Transit, Place of Worship, Schools |
|---|---|
| Features | Balcony |
| Maintenance Fee | |
| Maintenance Fee Payment Unit | |
| Management Company | Royale Grand Property Management Ltd. |
| Ownership | Condominium/Strata |
| Parking |
|
| Transaction | For rent |
| Bathroom Total | 2 |
|---|---|
| Bedrooms Total | 3 |
| Bedrooms Above Ground | 2 |
| Bedrooms Below Ground | 1 |
| Age | 31 to 50 years |
| Amenities | Exercise Centre, Party Room, Sauna, Fireplace(s), Security/Concierge |
| Appliances | All, Dishwasher, Dryer, Hood Fan, Microwave, Stove, Washer, Window Coverings, Refrigerator |
| Cooling Type | Central air conditioning |
| Exterior Finish | Concrete |
| Fireplace Present | True |
| Fire Protection | Smoke Detectors |
| Flooring Type | Hardwood, Marble |
| Size Interior | 1600 - 1799 sqft |
| Type | Apartment |

































