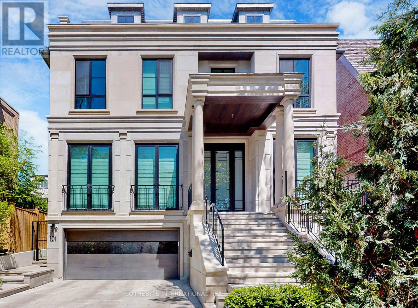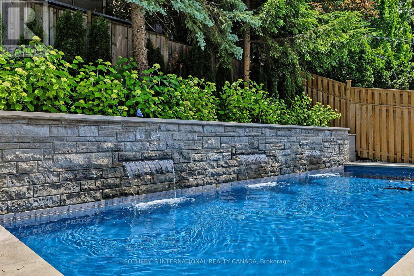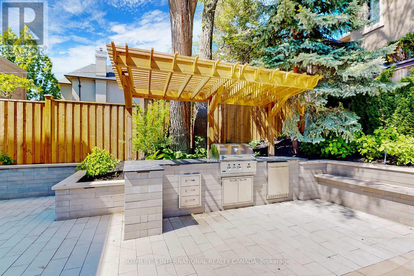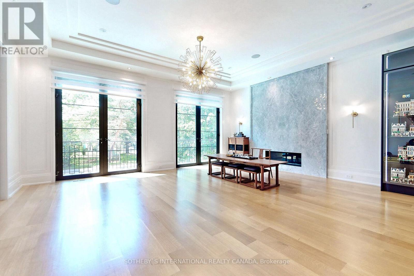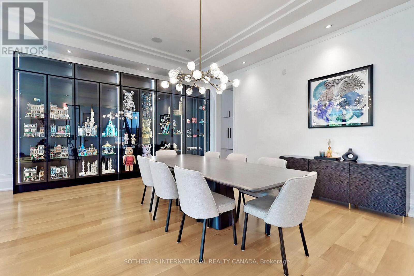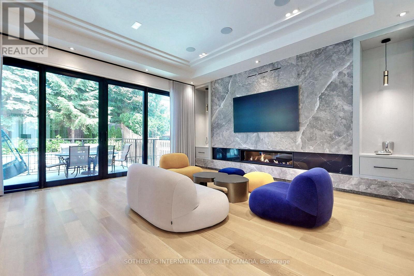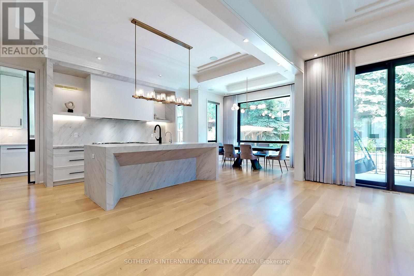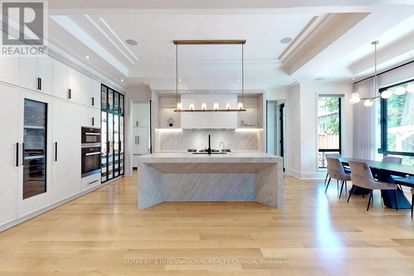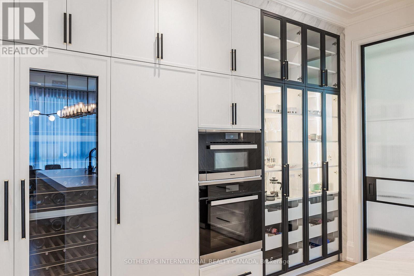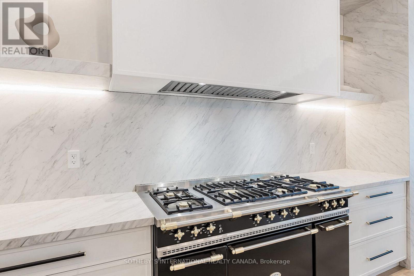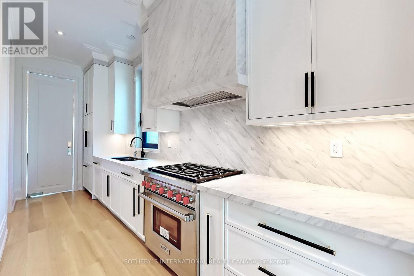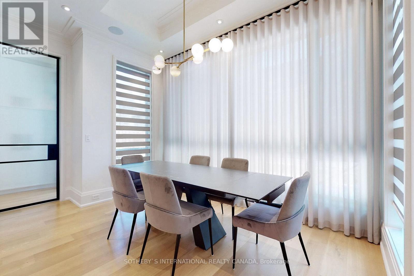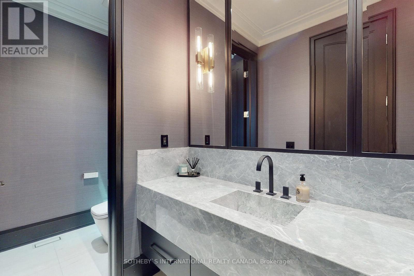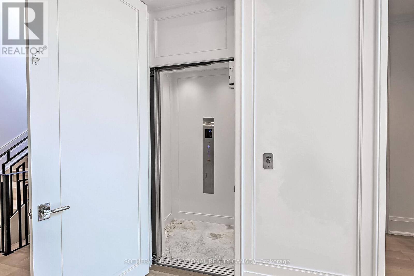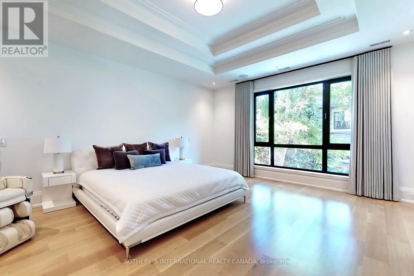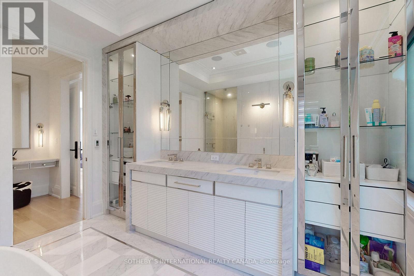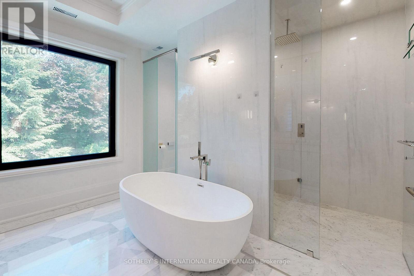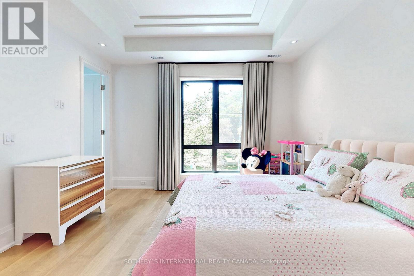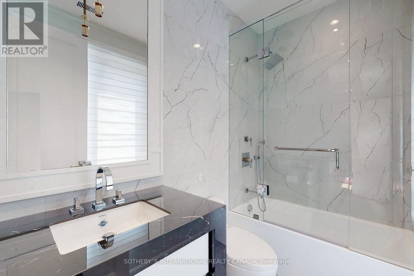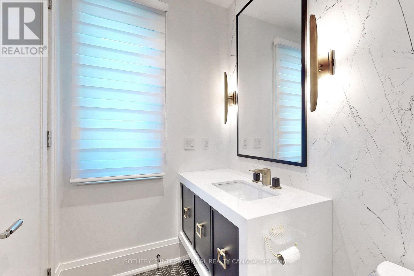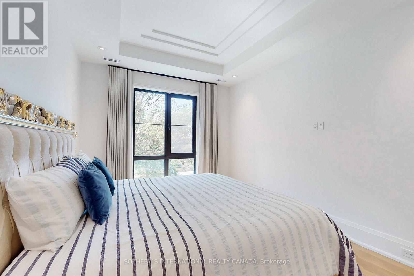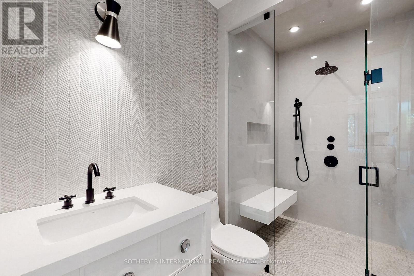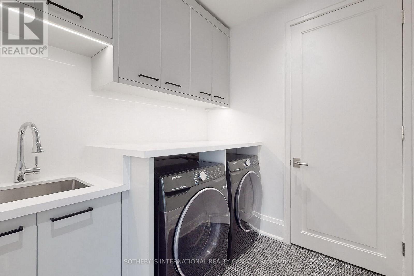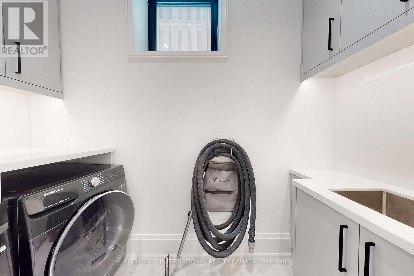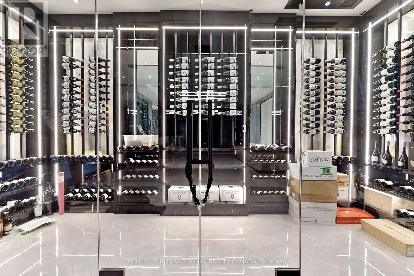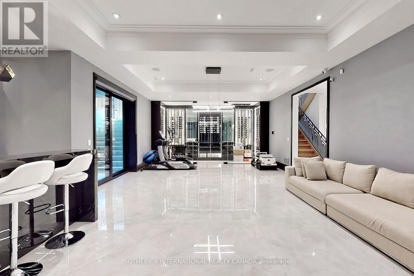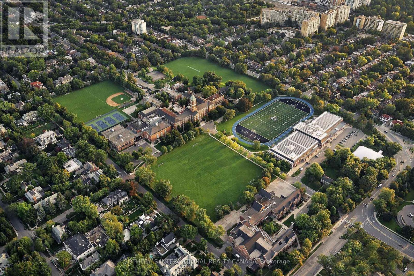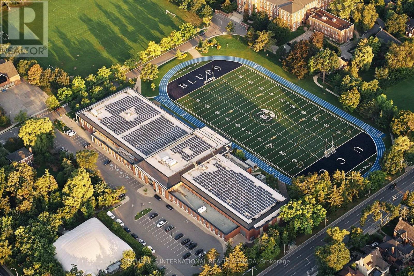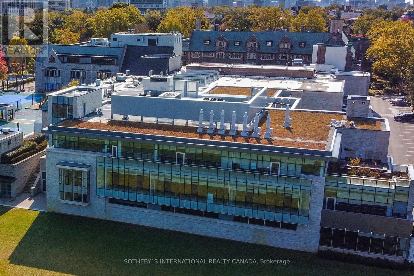$13,990,000.00
101 DUNLOE ROAD, Toronto C03, Ontario, M5P2T7, Canada Listing ID: C7299324| Bathrooms | Bedrooms | Property Type |
|---|---|---|
| 7 | 5 | Single Family |
Move-in Luxury in Forest Hill South. Appx 7,629 sf New Custom. Lorne Rose Architect & Nazem Rose Interior. Opulent finishes & exquisite craftsmanship adorn modern fine living in an affluent community with urban amenities & top-rated schools. Limestone Exterior. Outdoor Kitchen. Pool w Waterfall. Natural Stone Patio. Outdoor Sound & Lighting sys. Double AC/Furnace/HWT. Generator. Irrigation. SnowMelting. Home Automations. Smart Curtains.16 Cameras. Cambridge Elevator. 12 ft Ceilings. 25ft Carrera & Dolomite Marble Foyer. Mahogany Ent. White Oak Hardwood Flr. Radiant Flr Heating. Classic Crystal Panels. Premium Doors/Windows. State-of-Art Cabinetry Systems. Polk Audio & B/I Speakers. Designer Chandeliers & Prolight LED. Four Ensuite w Dream Walkin Wardrobes. + Nanny Ensuite. Glass Wine Cellar. Media Rm. Party Lounge w B/I Bars. 2 Bsmt Walkouts. High-end Appliances & Equipments in Two Main Floor Kitchens, Two Laundry Rooms, Lower level & Pro Backyard. Extensive feature list to appreciate.
Main Kitchen 60in Lacanche Range. Miele Set 30in fridge, freezer& 24in wine fridge, dishwasher. Wall microwave, convection oven & warming drawer. Range hood. 2nd Kitchen F&P Fridge, Wolf Stove &More. 4 Laundry Machines. Long Inclusion List. (id:31565)

Paul McDonald, Sales Representative
Paul McDonald is no stranger to the Toronto real estate market. With over 21 years experience and having dealt with every aspect of the business from simple house purchases to condo developments, you can feel confident in his ability to get the job done.| Level | Type | Length | Width | Dimensions |
|---|---|---|---|---|
| Second level | Primary Bedroom | 4.8 m | 5.86 m | 4.8 m x 5.86 m |
| Second level | Bedroom 2 | 4.15 m | 3.95 m | 4.15 m x 3.95 m |
| Second level | Bedroom 3 | 3.88 m | 4.74 m | 3.88 m x 4.74 m |
| Second level | Bedroom 4 | 3.3 m | 4.26 m | 3.3 m x 4.26 m |
| Lower level | Media | 3.43 m | 4.05 m | 3.43 m x 4.05 m |
| Lower level | Bedroom | 3.08 m | 2.64 m | 3.08 m x 2.64 m |
| Lower level | Recreational, Games room | 11.07 m | 5.54 m | 11.07 m x 5.54 m |
| Main level | Living room | 6.51 m | 9.7 m | 6.51 m x 9.7 m |
| Main level | Kitchen | 4.4 m | 7.58 m | 4.4 m x 7.58 m |
| Main level | Kitchen | 1.83 m | 6.56 m | 1.83 m x 6.56 m |
| Main level | Family room | 5.92 m | 5.71 m | 5.92 m x 5.71 m |
| Main level | Office | 3.3 m | 3.91 m | 3.3 m x 3.91 m |
| Amenity Near By | Park, Place of Worship, Public Transit, Schools |
|---|---|
| Features | |
| Maintenance Fee | |
| Maintenance Fee Payment Unit | |
| Management Company | |
| Ownership | Freehold |
| Parking |
|
| Transaction | For sale |
| Bathroom Total | 7 |
|---|---|
| Bedrooms Total | 5 |
| Bedrooms Above Ground | 4 |
| Bedrooms Below Ground | 1 |
| Appliances | Central Vacuum |
| Basement Development | Finished |
| Basement Features | Walk out |
| Basement Type | N/A (Finished) |
| Construction Style Attachment | Detached |
| Cooling Type | Central air conditioning |
| Exterior Finish | Stone |
| Fireplace Present | True |
| Half Bath Total | 1 |
| Heating Fuel | Natural gas |
| Heating Type | Forced air |
| Stories Total | 2 |
| Type | House |
| Utility Water | Municipal water |


