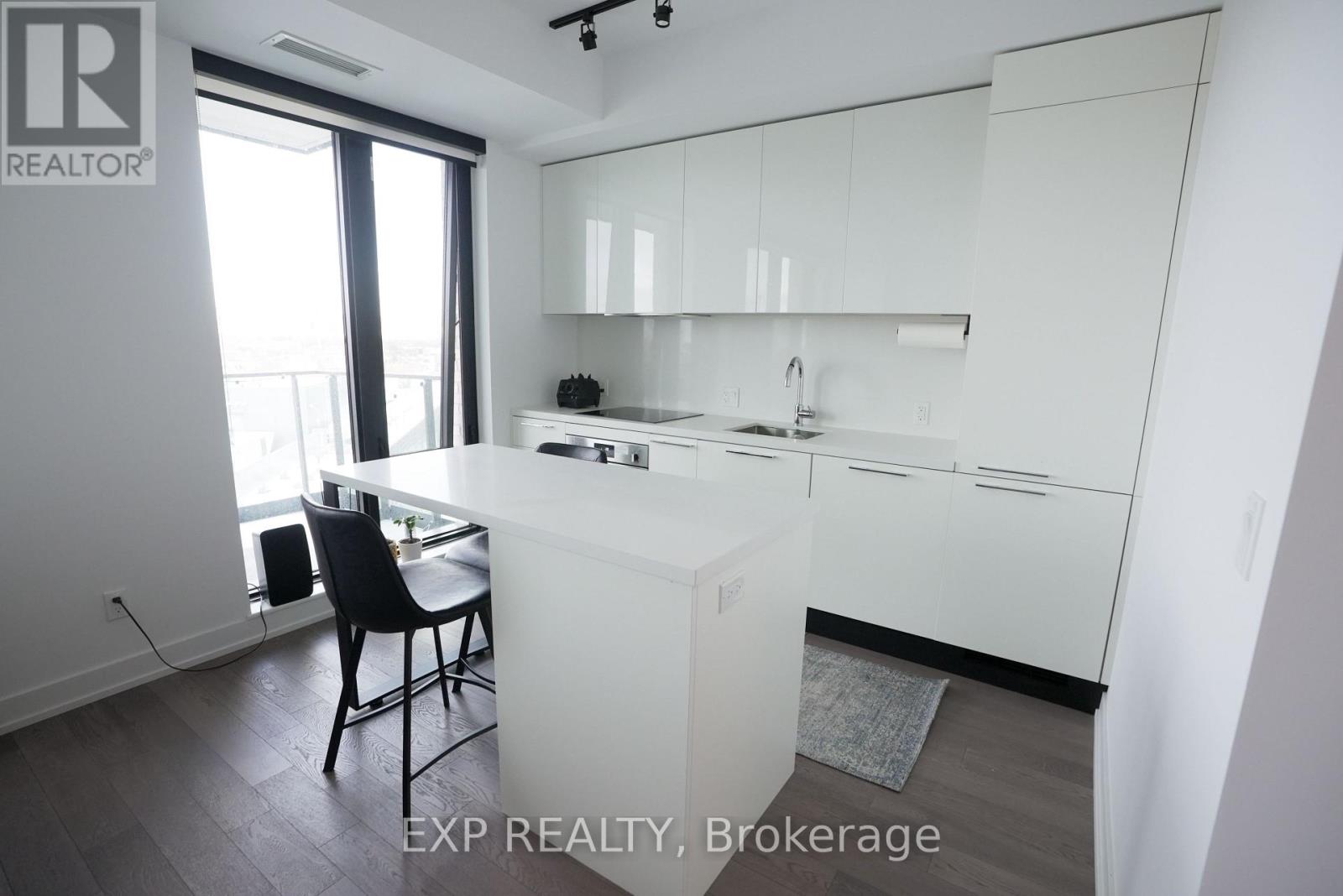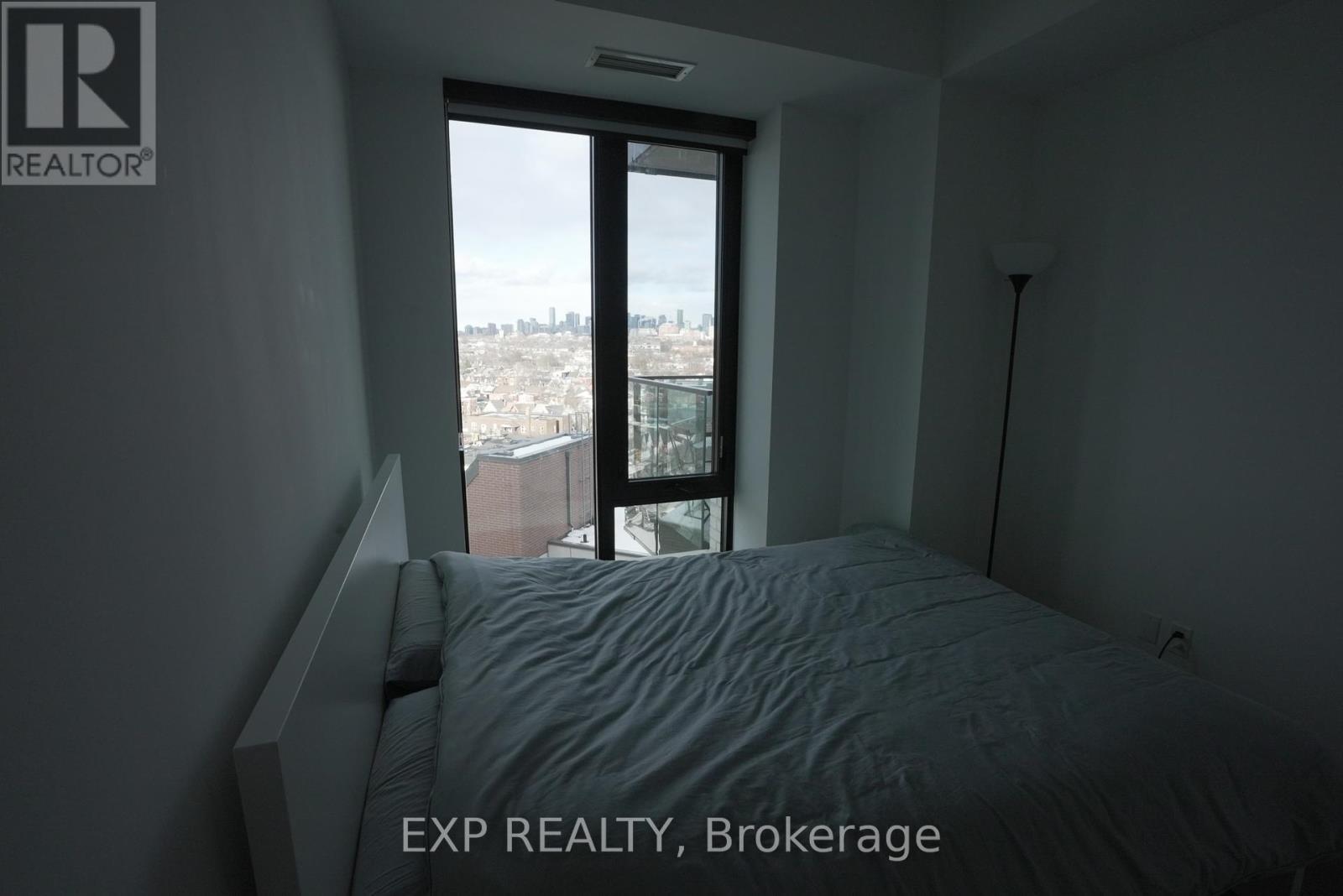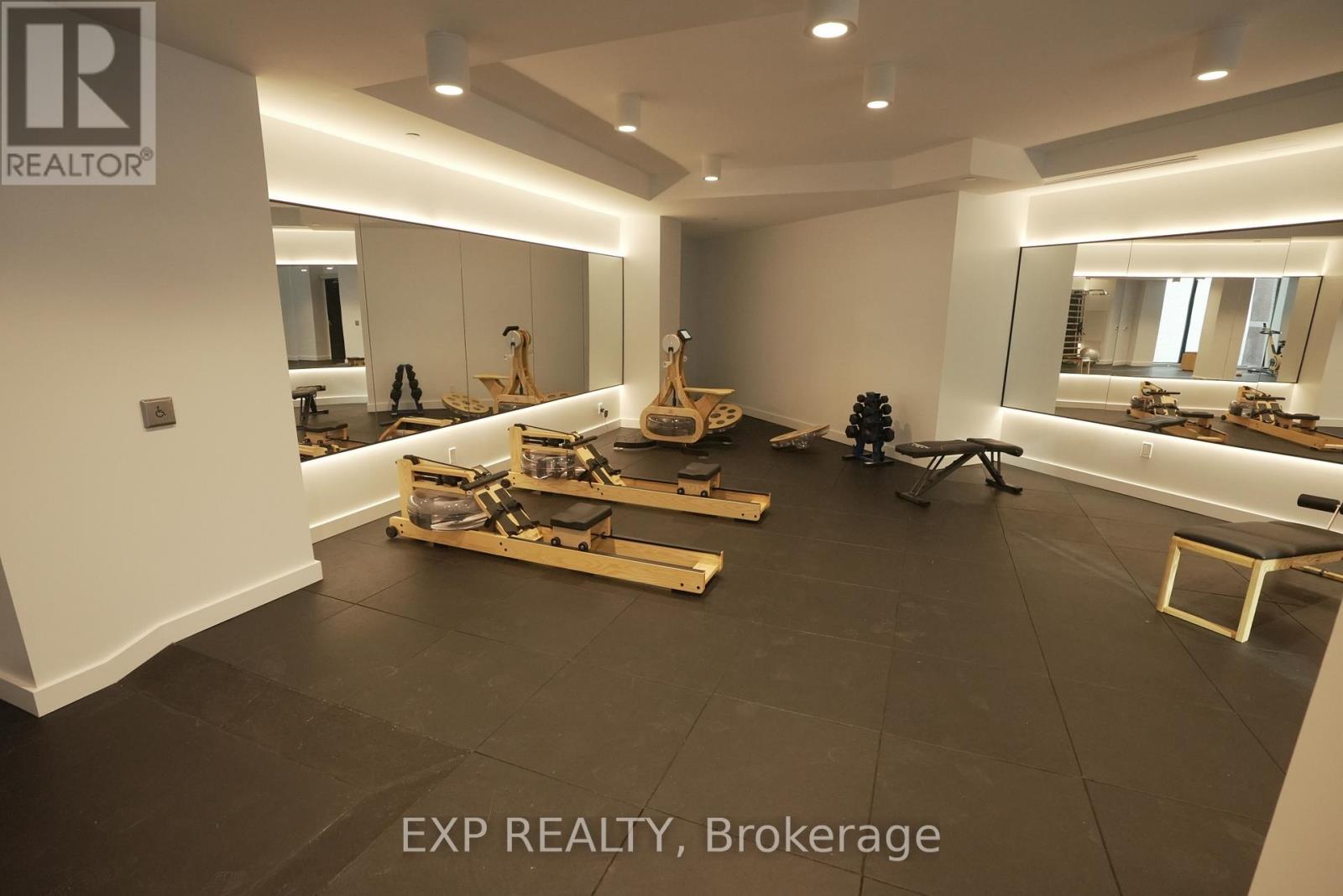$2,350.00 / monthly
1008 - 200 SUDBURY STREET, Toronto (Little Portugal), Ontario, M6J0H1, Canada Listing ID: C12111438| Bathrooms | Bedrooms | Property Type |
|---|---|---|
| 1 | 1 | Single Family |
Welcome to urban living at its finest at 1008-200 Sudbury St in Toronto's vibrant Queen West neighborhood. This stylish one-bedroom unit offers the perfect blend of convenience and contemporary living, with a walk score of 95 and a transit score of 100, ensuring everyday amenities are just steps away. Step inside to discover a modern condo flooded with natural light and sleek finishes throughout. The open-concept layout features a spacious living area, perfect for relaxing or entertaining guests. The kitchen boasts stainless steel appliances,quartz countertops, and ample storage space, while the bedroom offers comfort and tranquility. Residents of 200 Sudbury St enjoy access to top-notch building amenities, including a fitness center, rooftop terrace with BBQs, party room, and 24-hour concierge services. Outside your doorstep, immerse yourself in the vibrant energy of Queen West. This new state-of-the-art building, 1181 by Skale, offers a 24-hour concierge, fitness center, resident's co-working space, and a private courtyard terrace.With a walk score of 95, transit score of 100, and bike score of 78, convenience is at your fingertips. Explore nearby Trinity Bellwoods Park, The Ossington Strip, trendy eateries, boutiques, and entertainment venues. Experience the ultimate fusion of style, comfort, and convenience in one of Toronto's most sought-after neighborhoods. (id:31565)

Paul McDonald, Sales Representative
Paul McDonald is no stranger to the Toronto real estate market. With over 22 years experience and having dealt with every aspect of the business from simple house purchases to condo developments, you can feel confident in his ability to get the job done.| Level | Type | Length | Width | Dimensions |
|---|---|---|---|---|
| Flat | Living room | 5.33 m | 3.45 m | 5.33 m x 3.45 m |
| Flat | Kitchen | 5.33 m | 3.45 m | 5.33 m x 3.45 m |
| Flat | Primary Bedroom | 2.7 m | 3.45 m | 2.7 m x 3.45 m |
| Flat | Bathroom | na | na | Measurements not available |
| Flat | Laundry room | na | na | Measurements not available |
| Amenity Near By | |
|---|---|
| Features | Balcony |
| Maintenance Fee | |
| Maintenance Fee Payment Unit | |
| Management Company | Melbourne Property Management 416 546-2126 |
| Ownership | Condominium/Strata |
| Parking |
|
| Transaction | For rent |
| Bathroom Total | 1 |
|---|---|
| Bedrooms Total | 1 |
| Bedrooms Above Ground | 1 |
| Age | New building |
| Amenities | Exercise Centre, Party Room |
| Appliances | Dishwasher, Dryer, Microwave, Stove, Washer, Window Coverings, Refrigerator |
| Cooling Type | Central air conditioning |
| Exterior Finish | Brick |
| Fireplace Present | |
| Flooring Type | Hardwood, Ceramic |
| Heating Fuel | Natural gas |
| Heating Type | Forced air |
| Size Interior | 500 - 599 sqft |
| Type | Apartment |
































