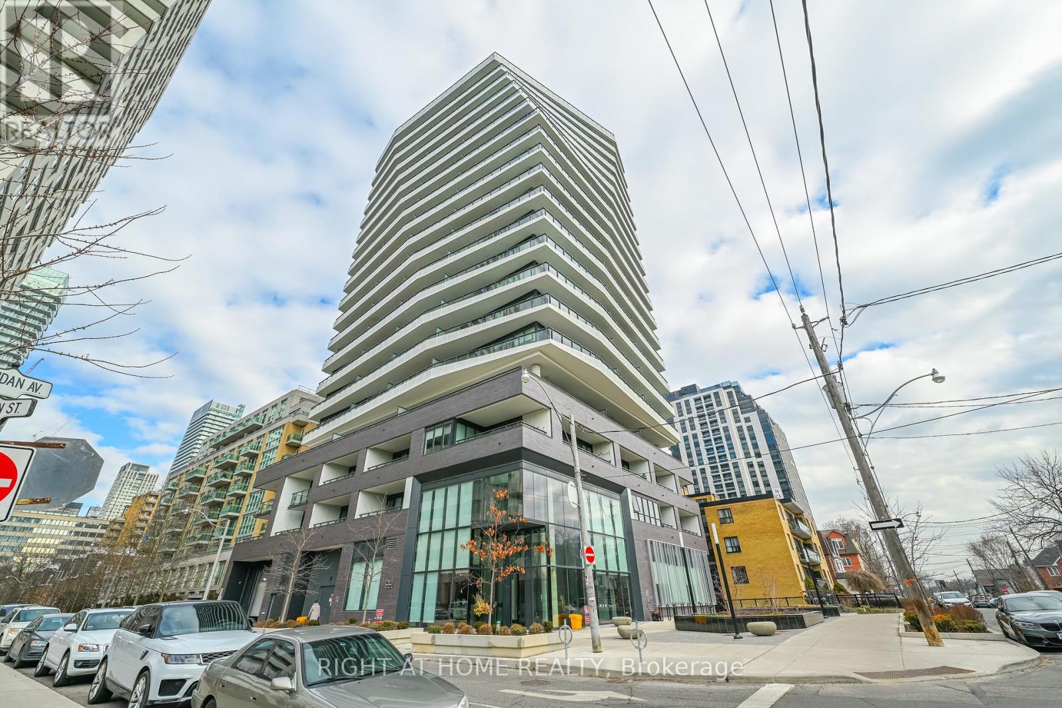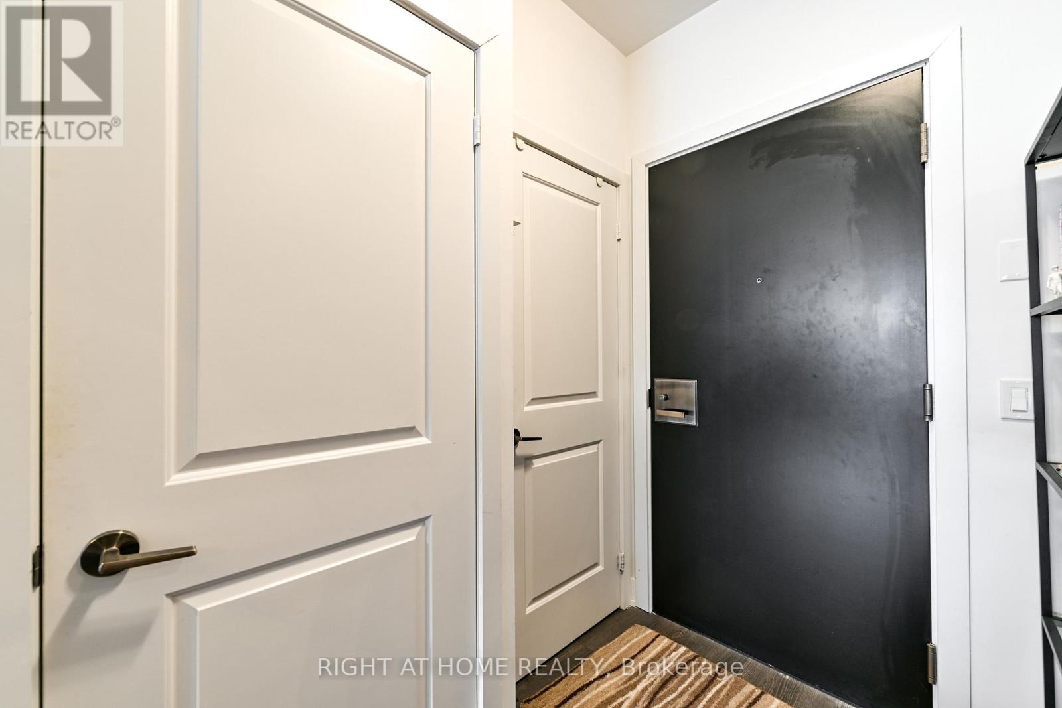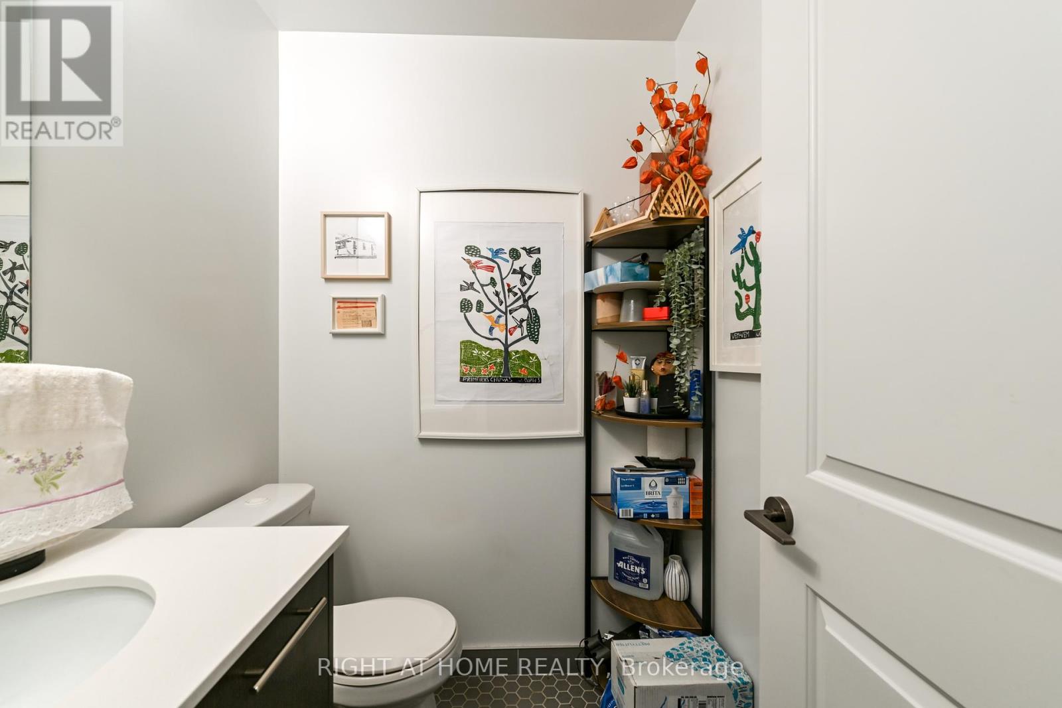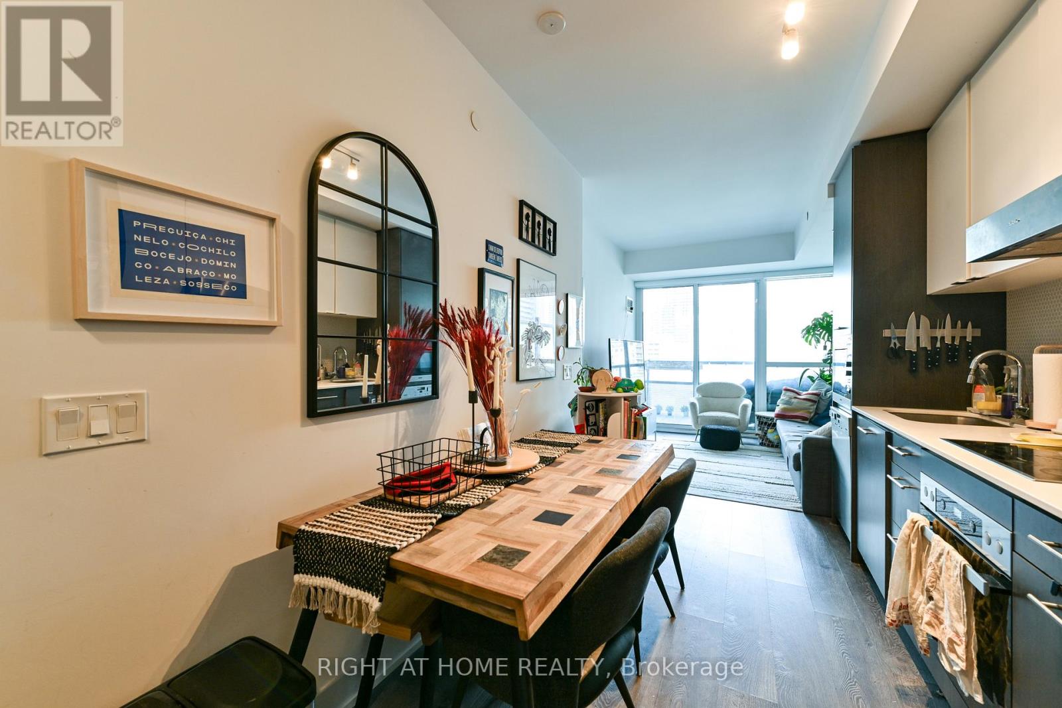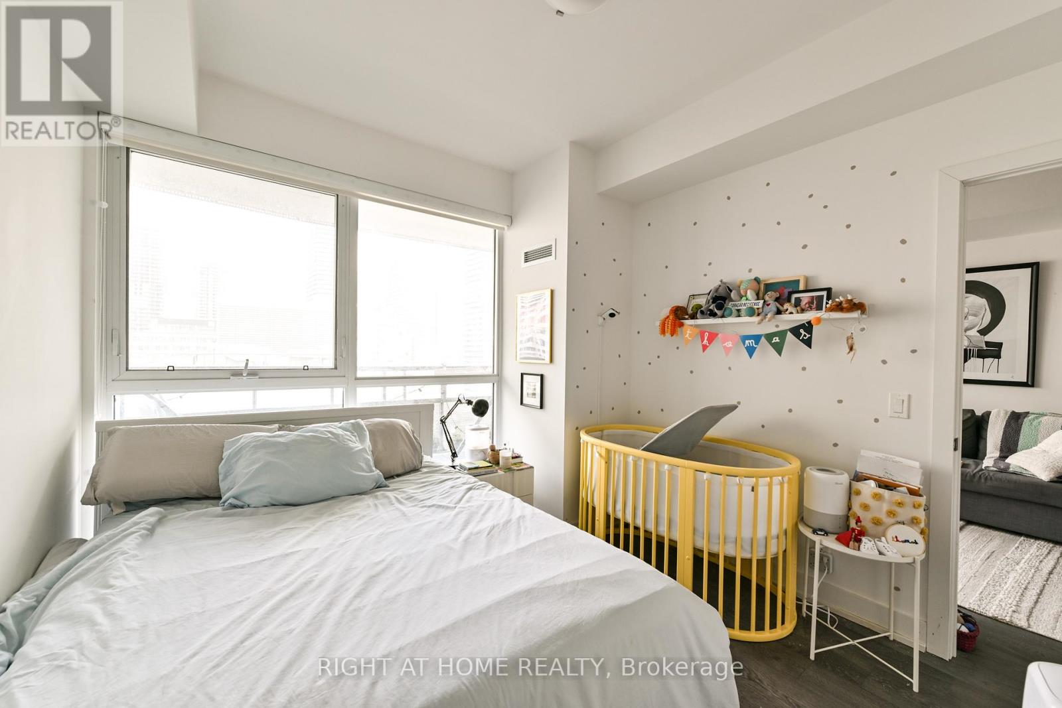$2,600.00 / monthly
1008 - 11 LILLIAN STREET, Toronto (Mount Pleasant West), Ontario, M4S2H7, Canada Listing ID: C12093785| Bathrooms | Bedrooms | Property Type |
|---|---|---|
| 2 | 2 | Single Family |
Welcome to the stunning condo at 11 Lillian Street, in the heart of Midtown Toronto! This unit offers a spacious living room with a walk- out onto the balcony, one bedroom, with an ensuite, a versatile den, quality kitchen with s/s appliances, and ensuite laundry. Located in a prime location, you're just steps from all the amenities that Yonge and Eglinton has to offer, including grocery stores, dining, shopping, HWY 401, public transportation, and more! Enjoy the wonderful amenities, including concierge, a gym, party room, bar lounge, and rooftop patio in this luxurious living space. Book a showing today and move into your new home in time to enjoy the summer in this gorgeous area! (id:31565)

Paul McDonald, Sales Representative
Paul McDonald is no stranger to the Toronto real estate market. With over 22 years experience and having dealt with every aspect of the business from simple house purchases to condo developments, you can feel confident in his ability to get the job done.Room Details
| Level | Type | Length | Width | Dimensions |
|---|---|---|---|---|
| Main level | Living room | 3 m | 3.4 m | 3 m x 3.4 m |
| Main level | Kitchen | 2.56 m | 5.5 m | 2.56 m x 5.5 m |
| Main level | Primary Bedroom | 3 m | 3.4 m | 3 m x 3.4 m |
| Main level | Den | 2.43 m | 1.95 m | 2.43 m x 1.95 m |
Additional Information
| Amenity Near By | Public Transit, Schools |
|---|---|
| Features | Balcony, Carpet Free, In suite Laundry |
| Maintenance Fee | |
| Maintenance Fee Payment Unit | |
| Management Company | ICON Property Management |
| Ownership | Condominium/Strata |
| Parking |
|
| Transaction | For rent |
Building
| Bathroom Total | 2 |
|---|---|
| Bedrooms Total | 2 |
| Bedrooms Above Ground | 1 |
| Bedrooms Below Ground | 1 |
| Amenities | Security/Concierge, Exercise Centre, Party Room, Visitor Parking, Storage - Locker |
| Appliances | Dishwasher, Dryer, Microwave, Hood Fan, Stove, Washer, Refrigerator |
| Cooling Type | Central air conditioning |
| Exterior Finish | Concrete |
| Fireplace Present | |
| Half Bath Total | 1 |
| Heating Fuel | Natural gas |
| Heating Type | Forced air |
| Size Interior | 500 - 599 sqft |
| Type | Apartment |


