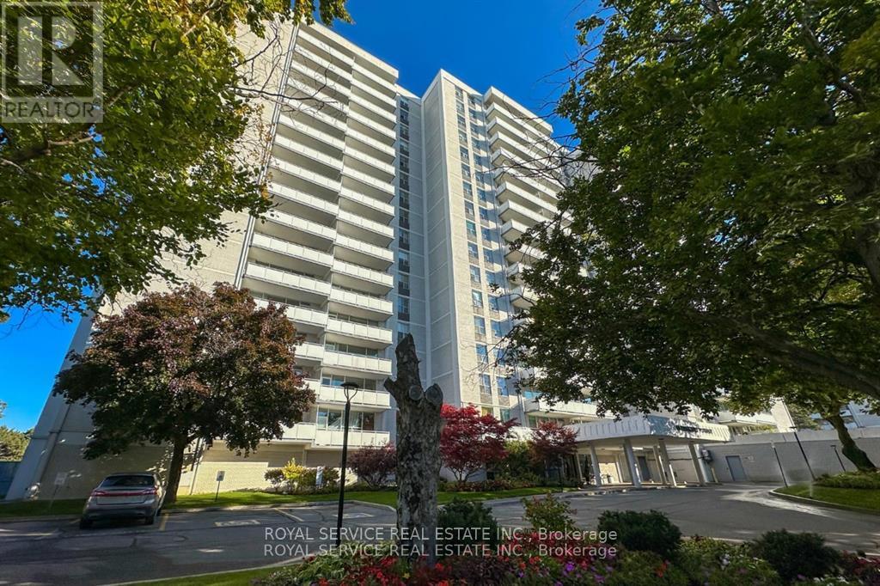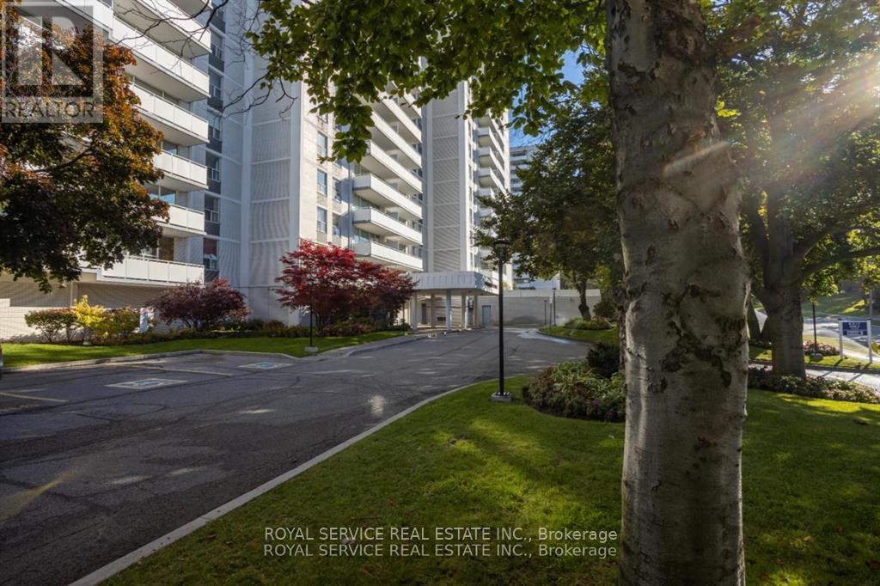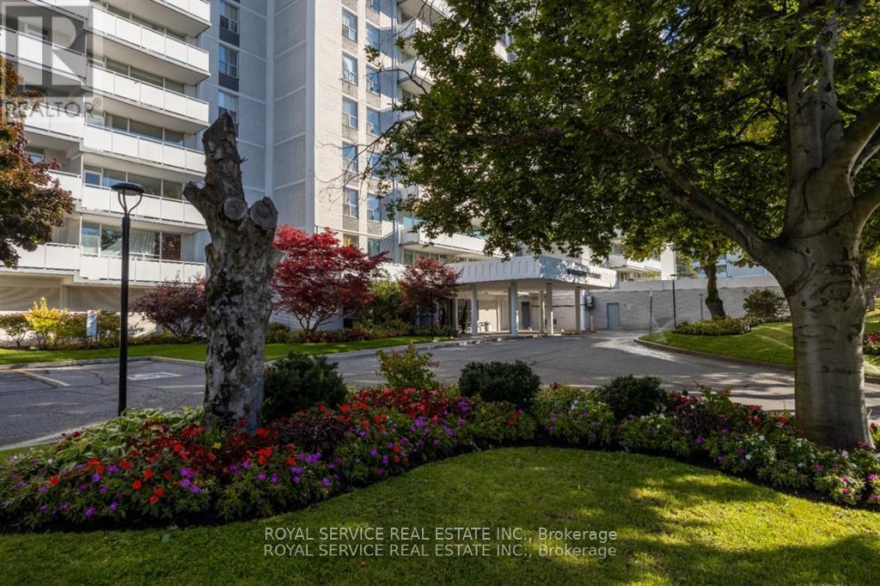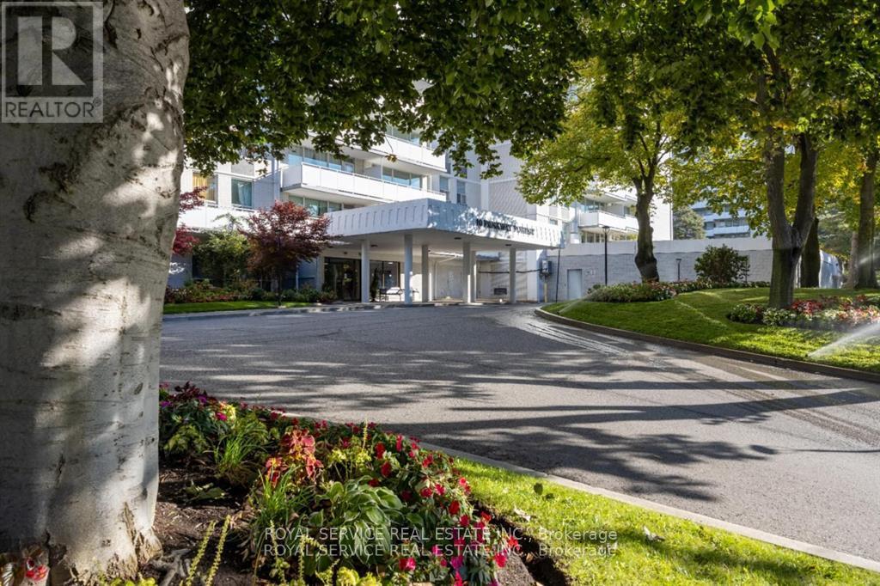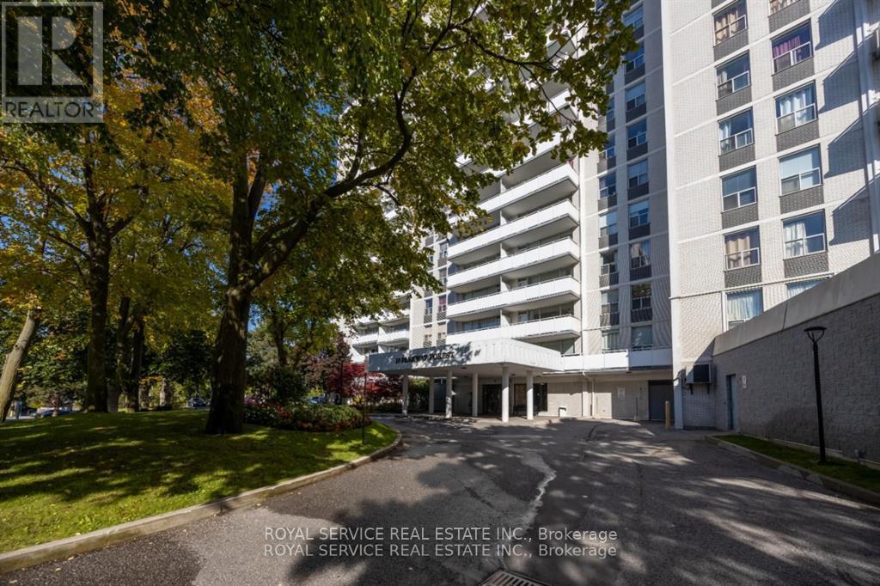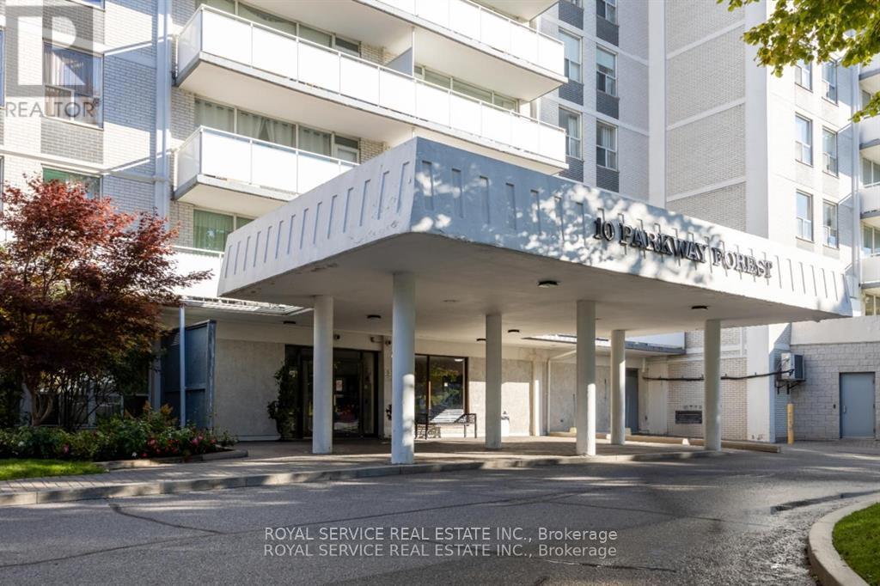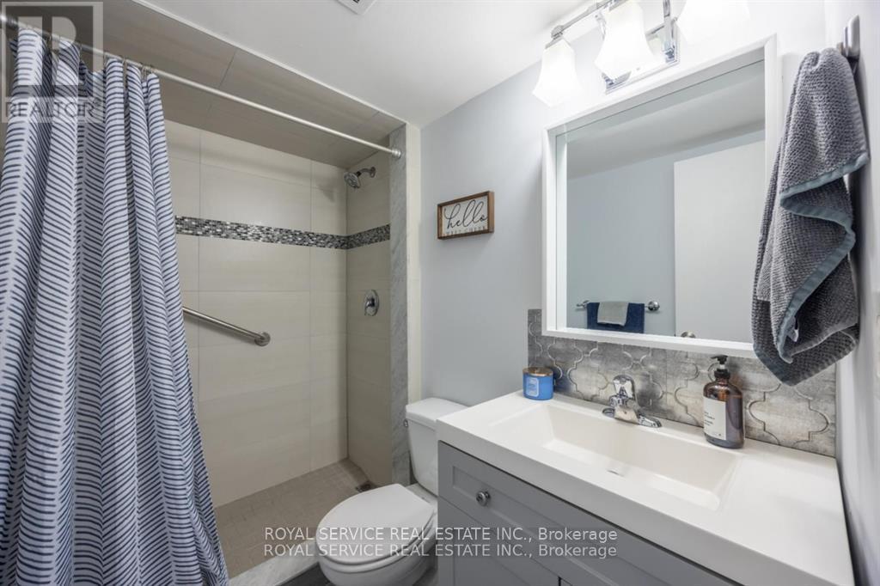$439,900.00
1008 - 10 PARKWAY FOREST DRIVE, Toronto (Henry Farm), Ontario, M2J1L3, Canada Listing ID: C12118114| Bathrooms | Bedrooms | Property Type |
|---|---|---|
| 1 | 1 | Single Family |
**Charming Light-Filled Condo with Gorgeous North Views** Welcome to your new home, a beautifully updated condo that boasts ample space and an abundance of natural light! Situated just south of Fairview Mall, this gem is perfectly located within walking distance to the subway, schools, parks, recreation centers, and a variety of shopping options. With quick access to the 401 and 04 highways, commuting couldn't be more convenient. Step inside to discover a stunning interior that has been updated, featuring laminate and ceramic flooring throughout and an updated kitchen equipped with stainless steel appliances. This unit is truly move-in ready, just waiting for your personal touches to make it your own. Don't miss out on this opportunity to stop renting and enter the property market! Outdoor pool, tennis courts, sauce and exercise room as well. (id:31565)

Paul McDonald, Sales Representative
Paul McDonald is no stranger to the Toronto real estate market. With over 22 years experience and having dealt with every aspect of the business from simple house purchases to condo developments, you can feel confident in his ability to get the job done.| Level | Type | Length | Width | Dimensions |
|---|---|---|---|---|
| Main level | Living room | 5.5 m | 4.267 m | 5.5 m x 4.267 m |
| Main level | Dining room | 2.834 m | 2.56 m | 2.834 m x 2.56 m |
| Main level | Kitchen | 3.072 m | 2.155 m | 3.072 m x 2.155 m |
| Main level | Utility room | 0.917 m | 2.143 m | 0.917 m x 2.143 m |
| Main level | Primary Bedroom | 4.578 m | 3.377 m | 4.578 m x 3.377 m |
| Main level | Bathroom | 1.504 m | 2.257 m | 1.504 m x 2.257 m |
| Amenity Near By | |
|---|---|
| Features | Balcony, Carpet Free, Laundry- Coin operated |
| Maintenance Fee | 720.89 |
| Maintenance Fee Payment Unit | Monthly |
| Management Company | Nadlan-Harris Property Management Inc. |
| Ownership | Condominium/Strata |
| Parking |
|
| Transaction | For sale |
| Bathroom Total | 1 |
|---|---|
| Bedrooms Total | 1 |
| Bedrooms Above Ground | 1 |
| Appliances | Stove, Window Coverings, Refrigerator |
| Cooling Type | Window air conditioner |
| Exterior Finish | Concrete |
| Fireplace Present | |
| Flooring Type | Laminate, Ceramic |
| Heating Fuel | Natural gas |
| Heating Type | Radiant heat |
| Size Interior | 700 - 799 sqft |
| Type | Apartment |


