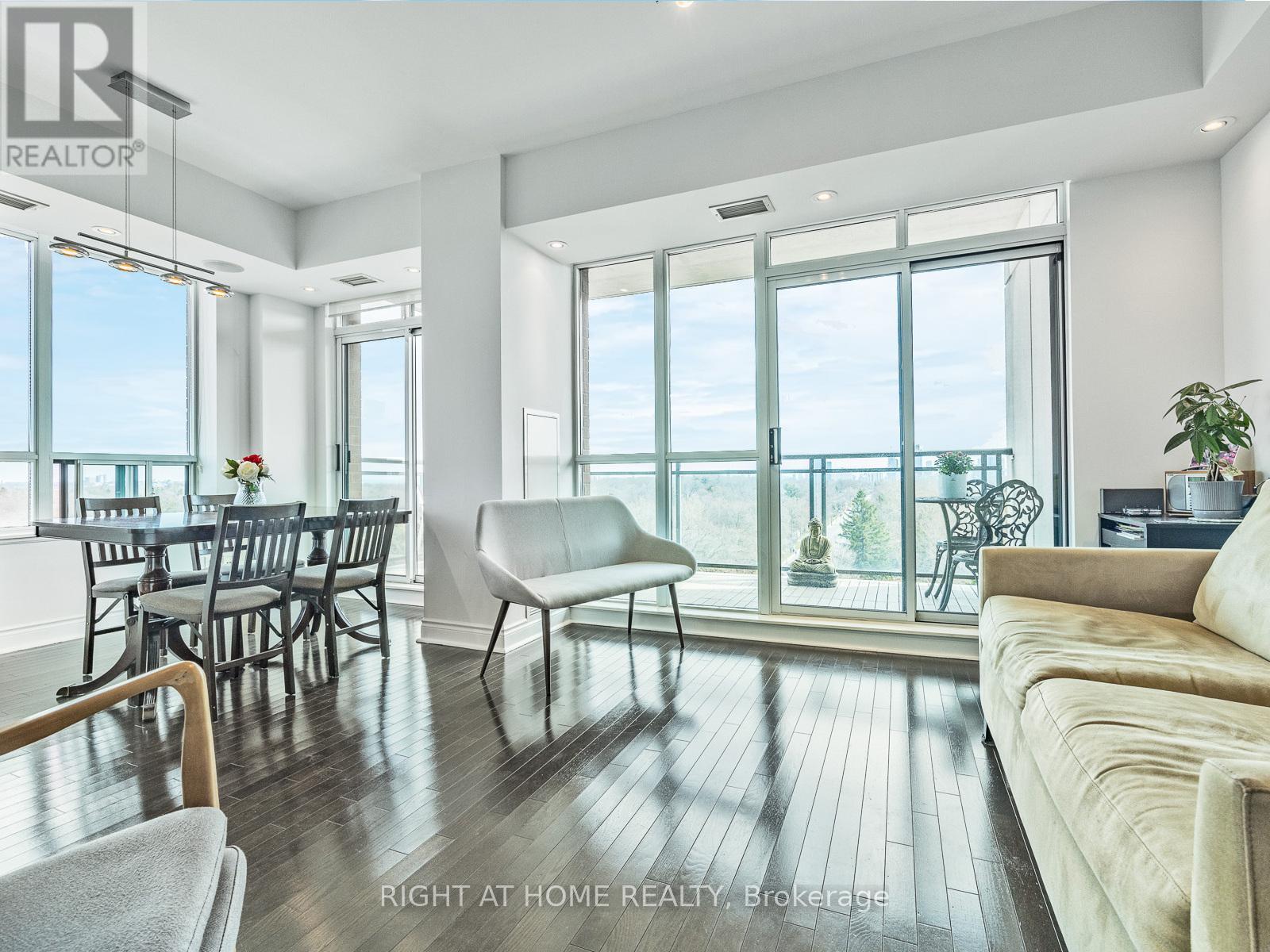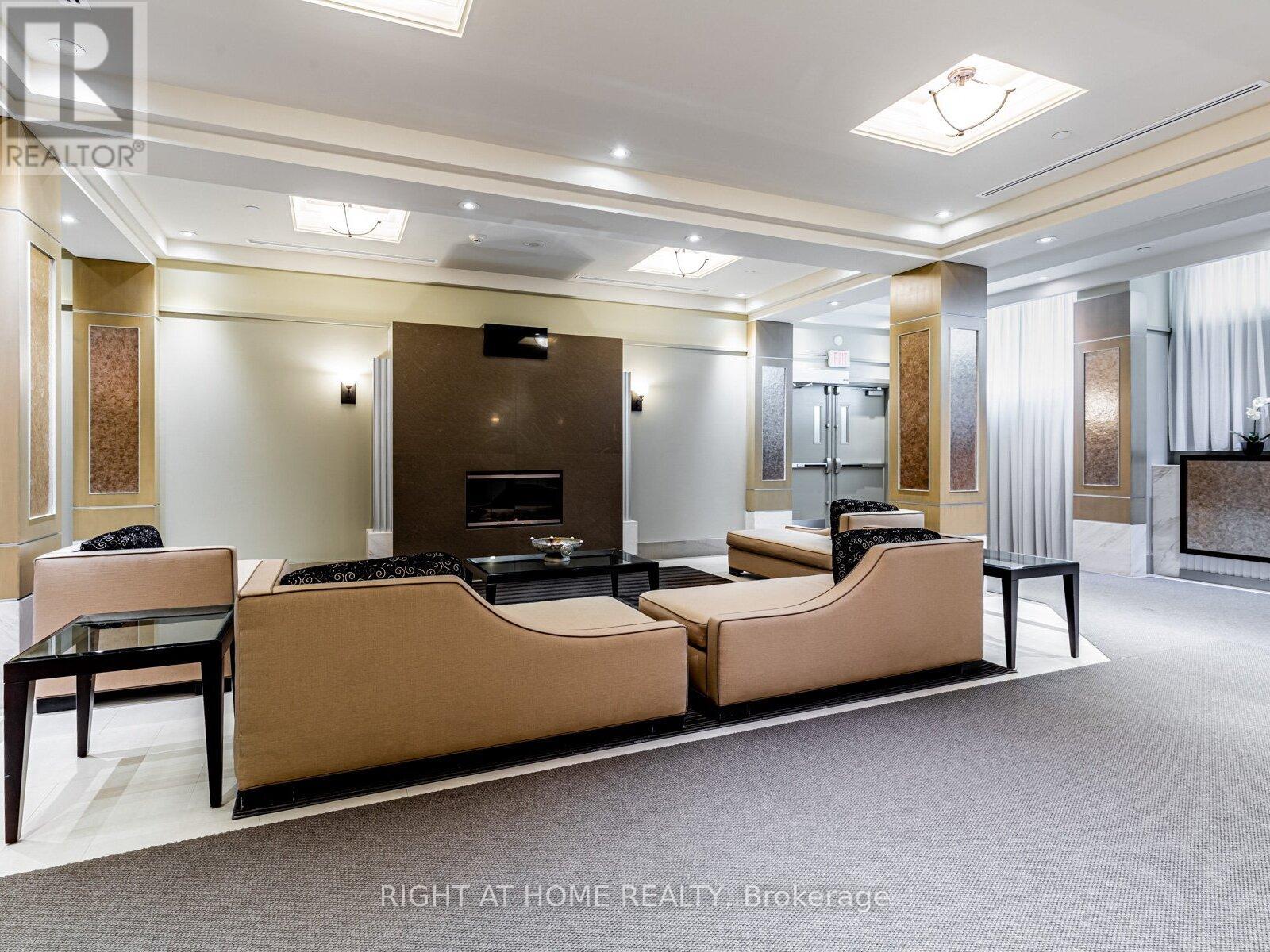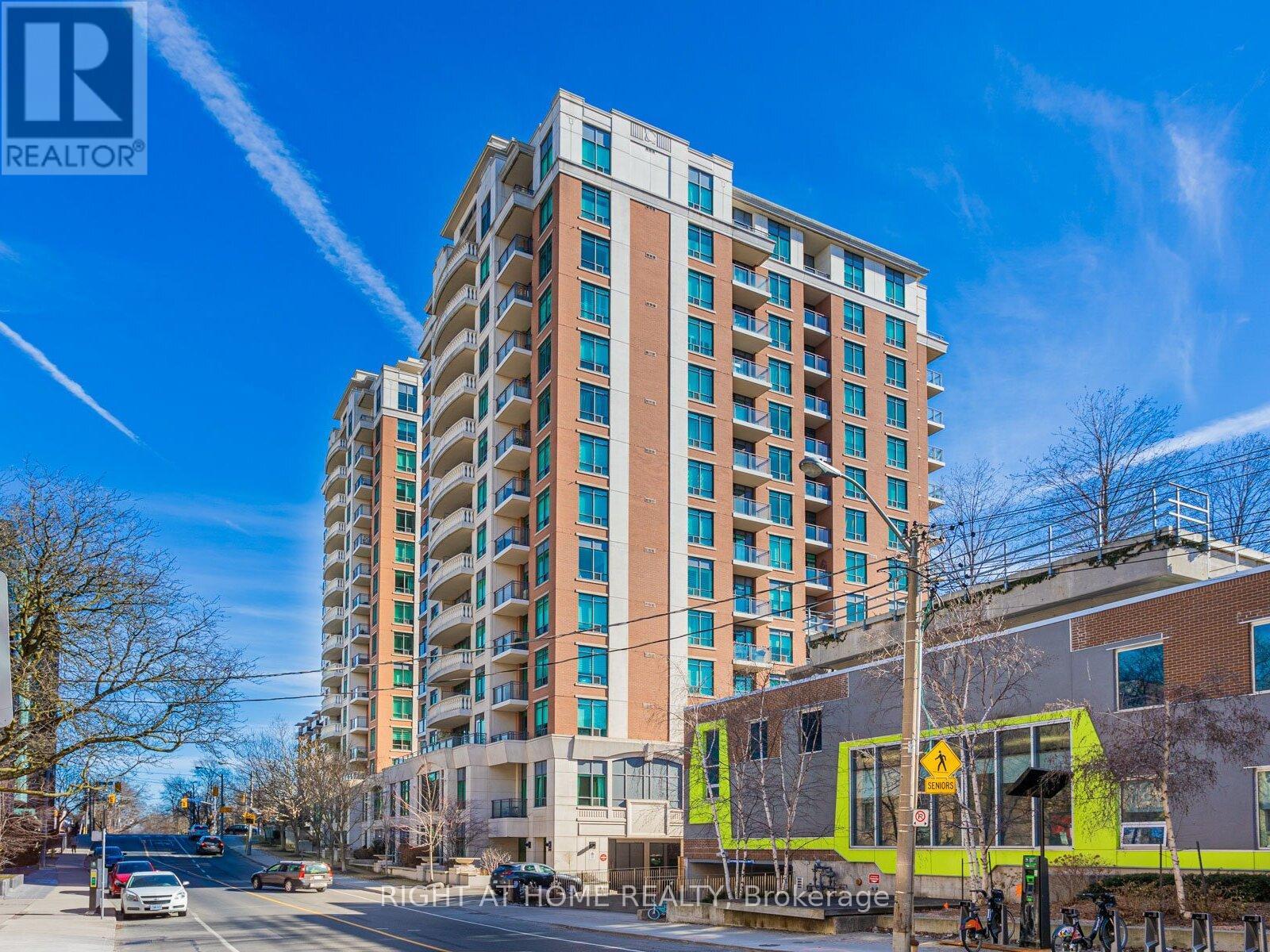$1,199,900.00
1007 - 319 MERTON STREET, Toronto (Mount Pleasant West), Ontario, M4S1A5, Canada Listing ID: C12074338| Bathrooms | Bedrooms | Property Type |
|---|---|---|
| 2 | 3 | Single Family |
Rarely Available Bright South East Corner Unit * Stunning Panoramic Unobstructed Million Dollar Views Overlooking Green Space And Downtown * Approx 1158 sq ft plus two balconies * Open Concept Layout Ideal For Entertaining * Tastefully Upgraded Bathrooms * Large Extended Gourmet Kitchen Upgraded Pre-Construction * Main Bedroom With Upgraded 5-Piece Ensuite and Deep Tub * Separate Glass Shower * Walkin Closet * Upgraded Main Bath * High approx 9-Ft Upgraded Smooth Ceilings With Pot Lights * Built-In Speakers * Two Large Balconies * Two Large Bedrooms Plus Separate Den With Pocket Door And Built In Storage Cabinets Can Be Used As A Guest Bedroom * Convenient Location Just Minutes From Mid-Town, Downtown, Shopping, TTC, Parks & Beltline. Exceptionally Well-Run Building With Party Room, Gym, Indoor Pool, Guest Suites, P2 Parking Space Near Elevator, P2 Locker, Modern Building with low monthly fees of 1049.52 / approx 91 cents per sq ft. (id:31565)

Paul McDonald, Sales Representative
Paul McDonald is no stranger to the Toronto real estate market. With over 21 years experience and having dealt with every aspect of the business from simple house purchases to condo developments, you can feel confident in his ability to get the job done.| Level | Type | Length | Width | Dimensions |
|---|---|---|---|---|
| Main level | Foyer | 2.62 m | 1.3 m | 2.62 m x 1.3 m |
| Main level | Living room | 2.97 m | 6.1 m | 2.97 m x 6.1 m |
| Main level | Dining room | 2.84 m | 3.05 m | 2.84 m x 3.05 m |
| Main level | Kitchen | 2.74 m | 2.95 m | 2.74 m x 2.95 m |
| Main level | Primary Bedroom | 4.42 m | 3.18 m | 4.42 m x 3.18 m |
| Main level | Bedroom 2 | 3.58 m | 2.74 m | 3.58 m x 2.74 m |
| Main level | Den | 2.84 m | 2.44 m | 2.84 m x 2.44 m |
| Amenity Near By | |
|---|---|
| Features | Balcony, In suite Laundry |
| Maintenance Fee | 1049.52 |
| Maintenance Fee Payment Unit | Monthly |
| Management Company | Icon Prop Management |
| Ownership | Condominium/Strata |
| Parking |
|
| Transaction | For sale |
| Bathroom Total | 2 |
|---|---|
| Bedrooms Total | 3 |
| Bedrooms Above Ground | 2 |
| Bedrooms Below Ground | 1 |
| Age | 16 to 30 years |
| Amenities | Storage - Locker |
| Appliances | Blinds, Dishwasher, Dryer, Microwave, Oven, Stove, Washer, Refrigerator |
| Cooling Type | Central air conditioning |
| Exterior Finish | Brick Facing, Stucco |
| Fireplace Present | |
| Flooring Type | Ceramic, Wood |
| Size Interior | 1000 - 1199 sqft |
| Type | Apartment |










































