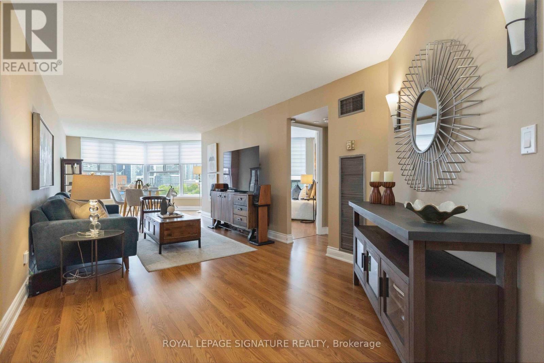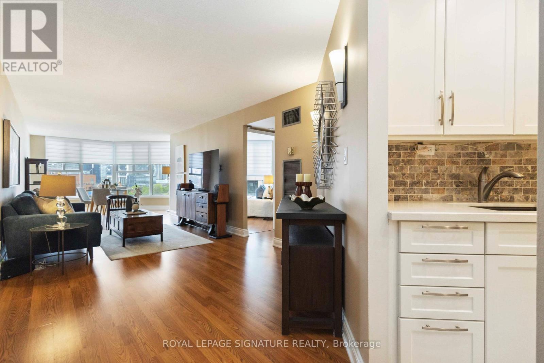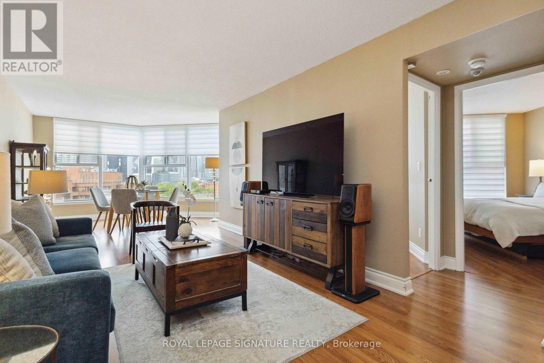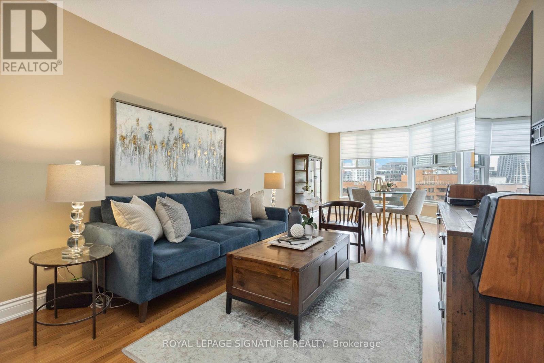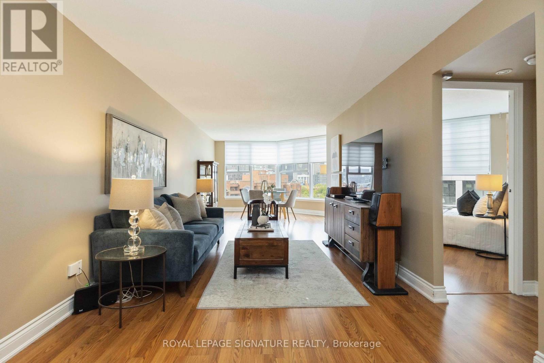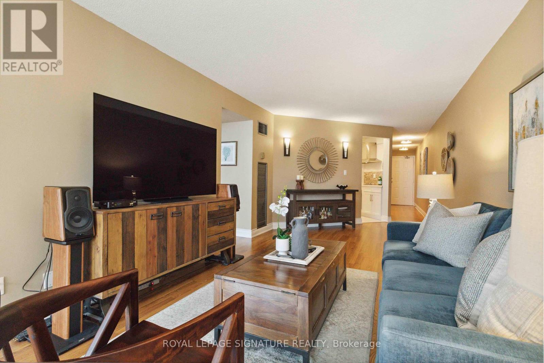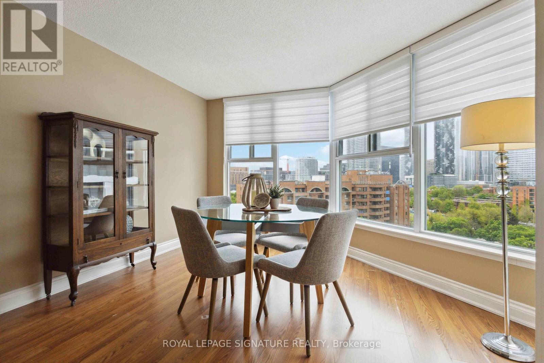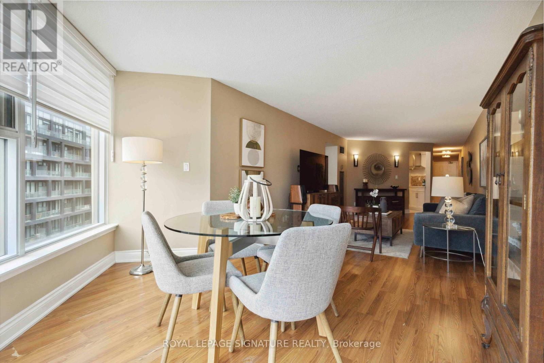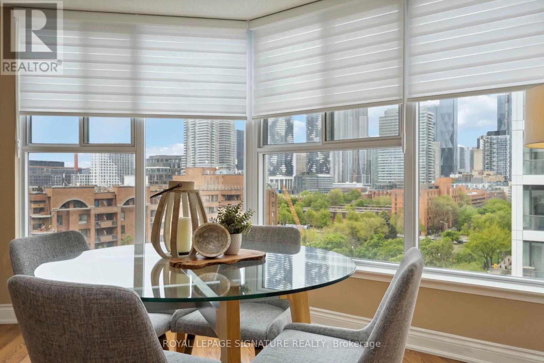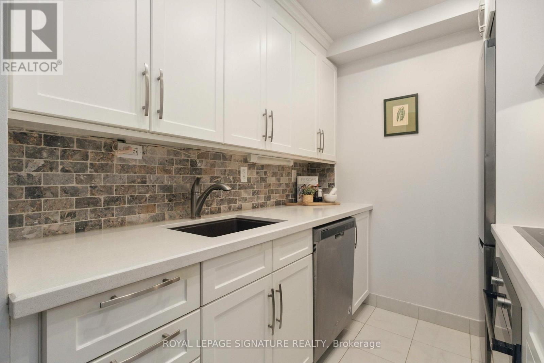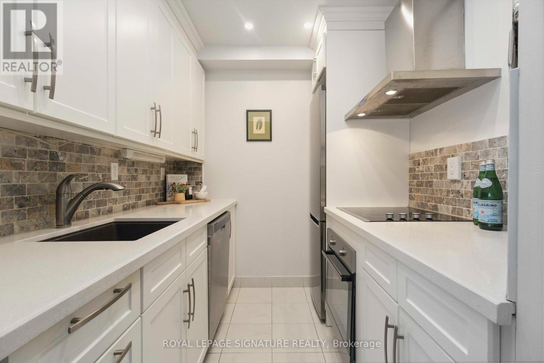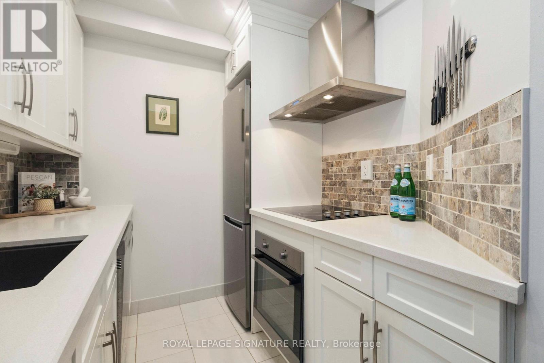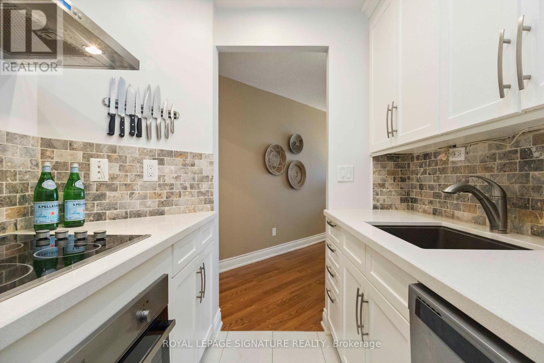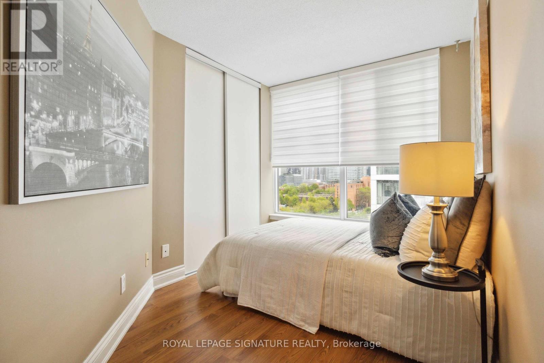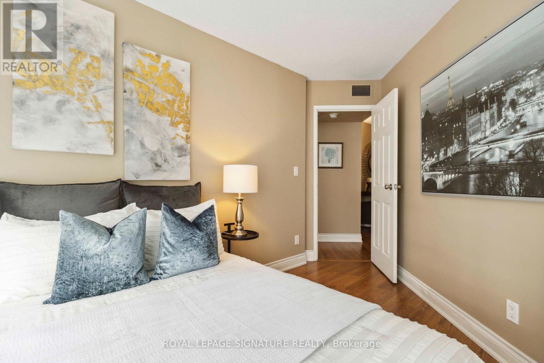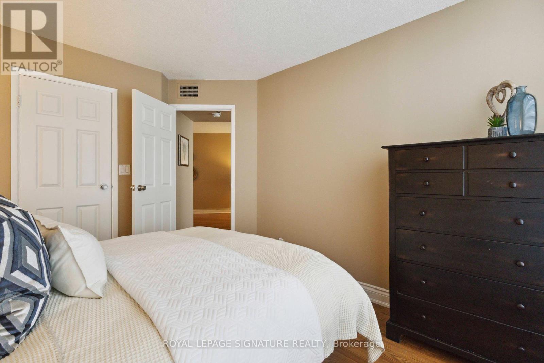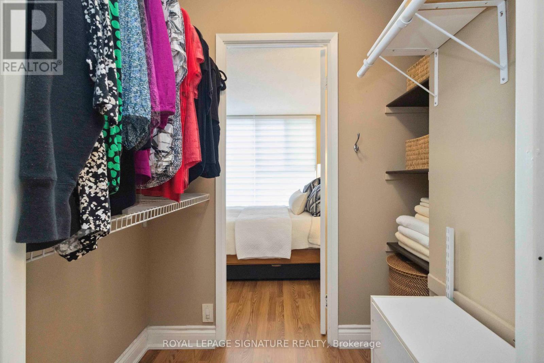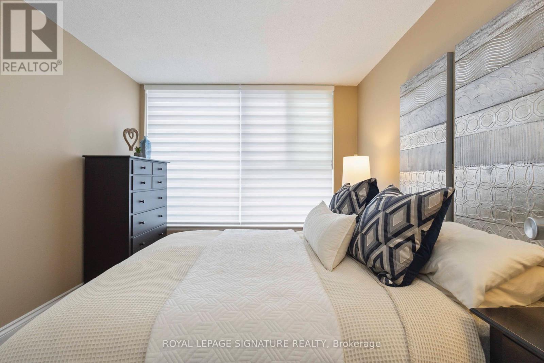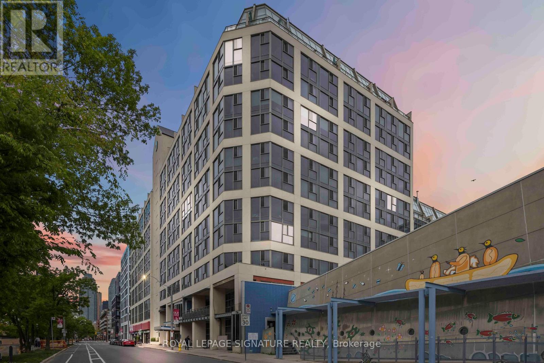$729,000.00
1007 - 222 THE ESPLANADE, Toronto (Waterfront Communities), Ontario, M5A4M8, Canada Listing ID: C12169360| Bathrooms | Bedrooms | Property Type |
|---|---|---|
| 2 | 3 | Single Family |
Downtown Living at Its Best! Welcome to 222 The Esplanade where the best of Toronto is right at your doorstep! This bright and spacious 2-bedroom, 2-bathroom suite offers 930 sqft of well-designed living space in one of the city's most vibrant and walkable neighbourhoods.Enjoy a functional, open-concept layout that's perfect for both everyday living and entertaining. The generous living and dining areas flow effortlessly, while the two bedrooms offer privacy and versatility ideal for a growing family, work-from-home setup, or hosting overnight guests. Step outside and discover everything that makes downtown living so special. You're just minutes from the historic St. Lawrence Market, The Distillery District, the energy of Yonge Street, charming cafes, world-class restaurants, shopping, and easy transit connections.Whether you're grabbing fresh produce on a Saturday morning, meeting friends for dinner, or strolling the waterfront trails, this location puts you right at the heart of it all. Experience the ultimate downtown lifestyle right here at 222 The Esplanade. (den/solarium wall was removed to created a bigger living space) (id:31565)

Paul McDonald, Sales Representative
Paul McDonald is no stranger to the Toronto real estate market. With over 22 years experience and having dealt with every aspect of the business from simple house purchases to condo developments, you can feel confident in his ability to get the job done.| Level | Type | Length | Width | Dimensions |
|---|---|---|---|---|
| Flat | Living room | 9.8 m | 3.2 m | 9.8 m x 3.2 m |
| Flat | Dining room | 9.8 m | 3.2 m | 9.8 m x 3.2 m |
| Flat | Kitchen | 2.31 m | 2.1 m | 2.31 m x 2.1 m |
| Flat | Primary Bedroom | 3.2 m | 3.8 m | 3.2 m x 3.8 m |
| Flat | Bedroom 2 | 2.89 m | 2.49 m | 2.89 m x 2.49 m |
| Amenity Near By | |
|---|---|
| Features | |
| Maintenance Fee | 1121.33 |
| Maintenance Fee Payment Unit | Monthly |
| Management Company | Brookfield Prop. Management |
| Ownership | Condominium/Strata |
| Parking |
|
| Transaction | For sale |
| Bathroom Total | 2 |
|---|---|
| Bedrooms Total | 3 |
| Bedrooms Above Ground | 2 |
| Bedrooms Below Ground | 1 |
| Appliances | Dryer, Washer, Window Coverings |
| Cooling Type | Central air conditioning |
| Exterior Finish | Concrete |
| Fireplace Present | |
| Flooring Type | Laminate, Ceramic |
| Heating Fuel | Natural gas |
| Heating Type | Forced air |
| Size Interior | 900 - 999 sqft |
| Type | Apartment |


