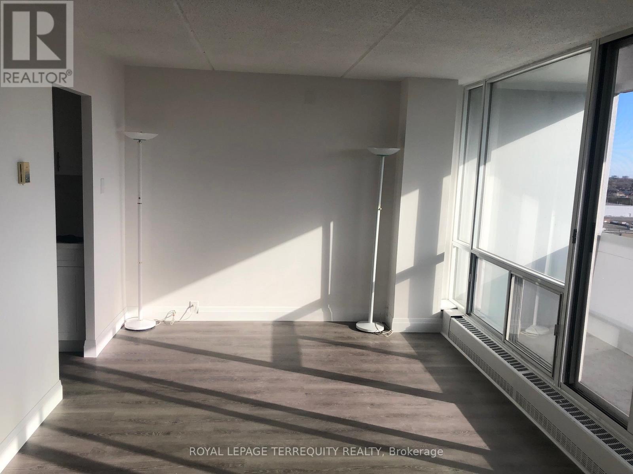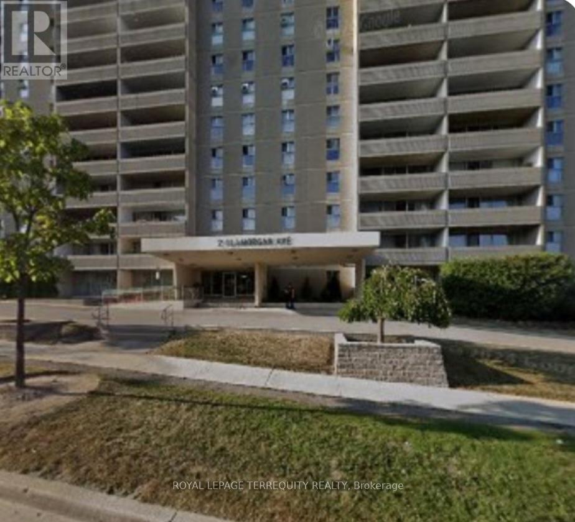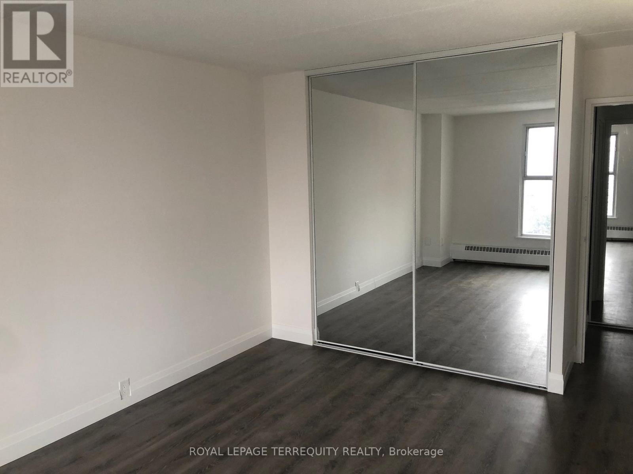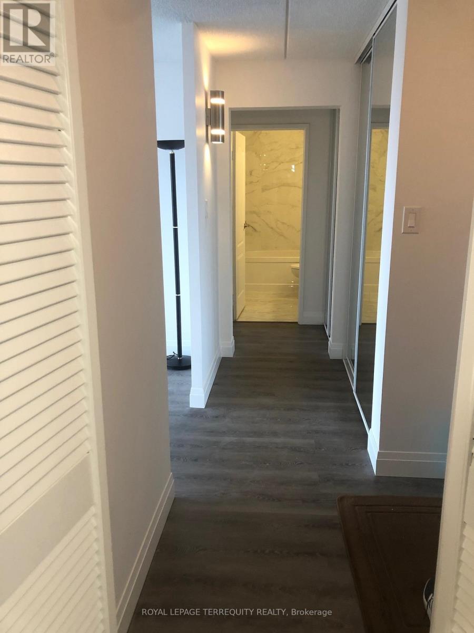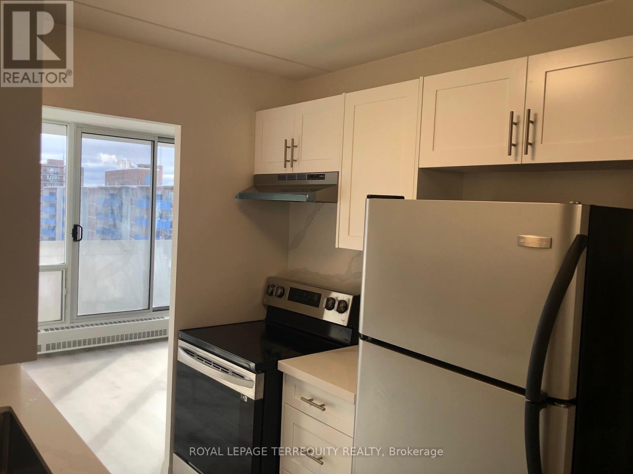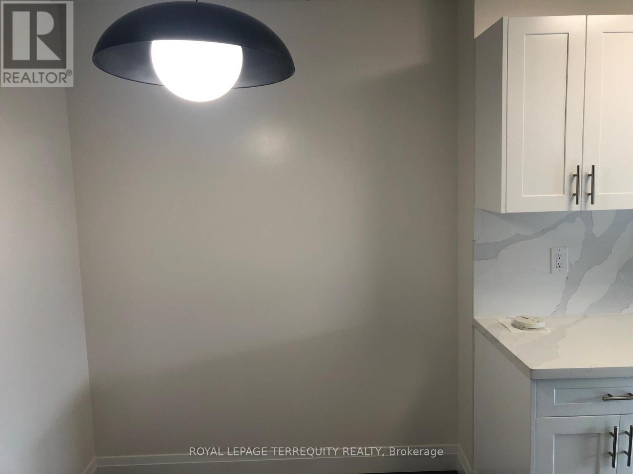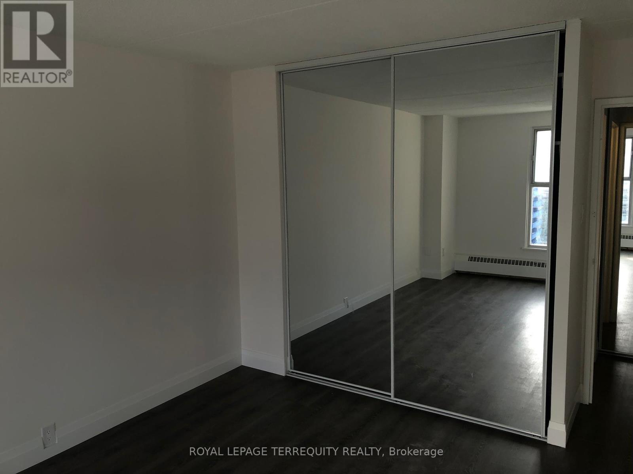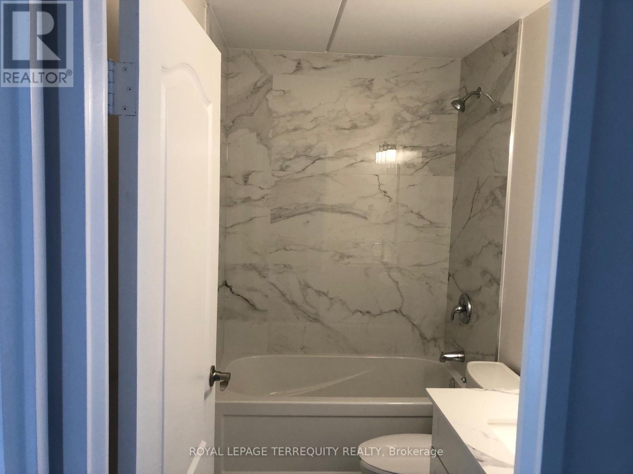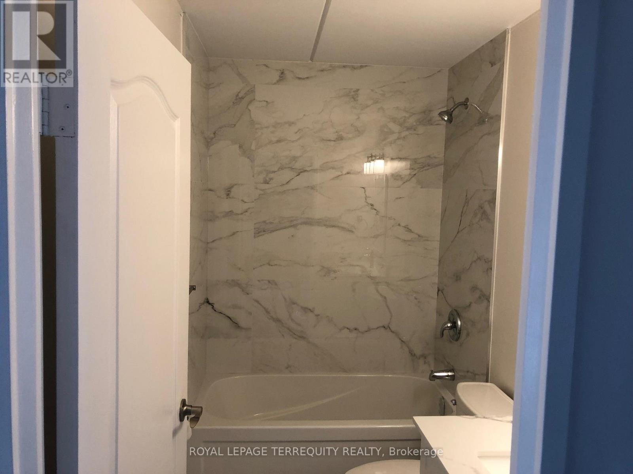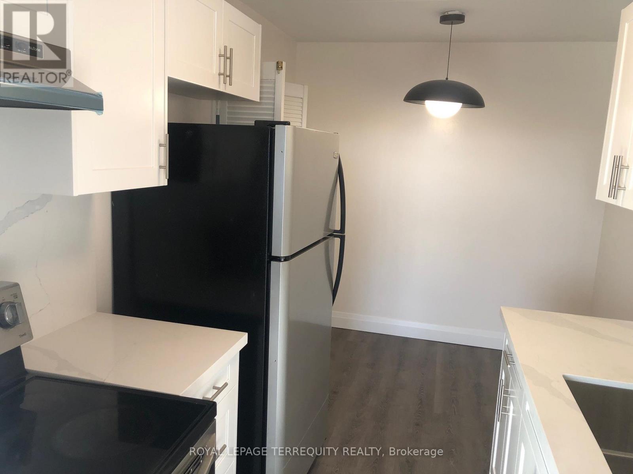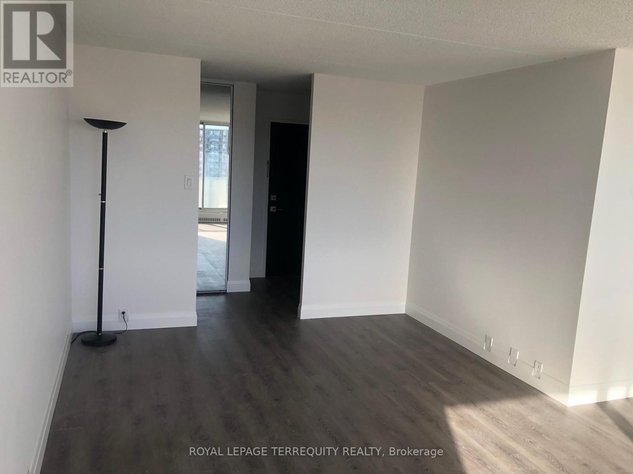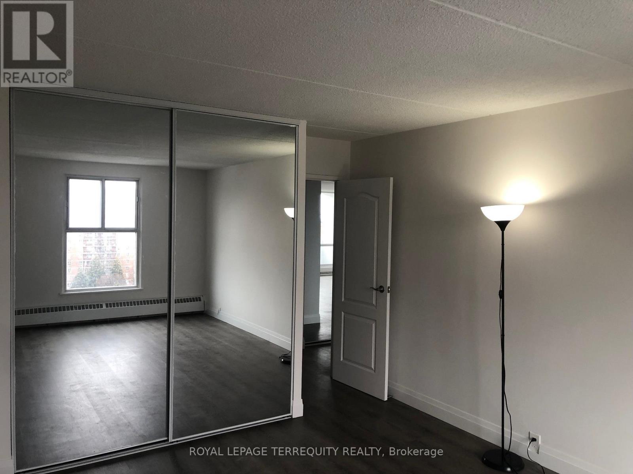$399,000.00
1005 - 2 GLAMORGAN AVENUE, Toronto (Dorset Park), Ontario, M1P2M8, Canada Listing ID: E12018927| Bathrooms | Bedrooms | Property Type |
|---|---|---|
| 1 | 1 | Single Family |
Fully updated prime south facing high floor unit with underground parking. This unit offers natural light through large windows and lots of sun during winter months through it's south exposed floors to ceiling windows. Remodeled Kitchen with new cabinets and quartz countertops and backsplash and all new plumbing with Moen faucet - New Elf's and new paint in a huge kitchen with breakfast area including
- Stove and fridge. State of the art top quality vanity mirror and bathtub with all new flooring and new plumbing with copper pipes and moen faucets. High end fixtures throughout the entire unit. All new mirror closets and storage racks & shelves. New doors and painted walls and ceilings. This building comes with high reputation of cleanliness and low maintenance fees with separate Hydro bill. Amenities include gym, library, party room & laundry room on the main floor. Lots of visitor parking & remote entry through buzzer for your visitors. Close to TTC , 401. This unit has too many upgrades to list it all see it yourself & make it your dream home. (id:31565)

Paul McDonald, Sales Representative
Paul McDonald is no stranger to the Toronto real estate market. With over 22 years experience and having dealt with every aspect of the business from simple house purchases to condo developments, you can feel confident in his ability to get the job done.| Level | Type | Length | Width | Dimensions |
|---|---|---|---|---|
| Main level | Living room | 5.58 m | 3.28 m | 5.58 m x 3.28 m |
| Main level | Dining room | 3.26 m | 2.75 m | 3.26 m x 2.75 m |
| Main level | Bedroom | 5.42 m | 3.53 m | 5.42 m x 3.53 m |
| Main level | Kitchen | 3.95 m | 2.5 m | 3.95 m x 2.5 m |
| Main level | Foyer | 4.51 m | 1.83 m | 4.51 m x 1.83 m |
| Amenity Near By | Hospital, Park, Public Transit, Schools |
|---|---|
| Features | Wheelchair access, Balcony, Carpet Free, Laundry- Coin operated |
| Maintenance Fee | 687.53 |
| Maintenance Fee Payment Unit | Monthly |
| Management Company | Baybrook Property Management Corp |
| Ownership | Condominium/Strata |
| Parking |
|
| Transaction | For sale |
| Bathroom Total | 1 |
|---|---|
| Bedrooms Total | 1 |
| Bedrooms Above Ground | 1 |
| Amenities | Exercise Centre, Party Room, Visitor Parking, Separate Electricity Meters, Storage - Locker, Security/Concierge |
| Appliances | Garage door opener remote(s), Hood Fan, Stove, Refrigerator |
| Exterior Finish | Concrete |
| Fireplace Present | |
| Flooring Type | Vinyl |
| Heating Fuel | Natural gas |
| Heating Type | Baseboard heaters |
| Size Interior | 700 - 799 sqft |
| Type | Apartment |



