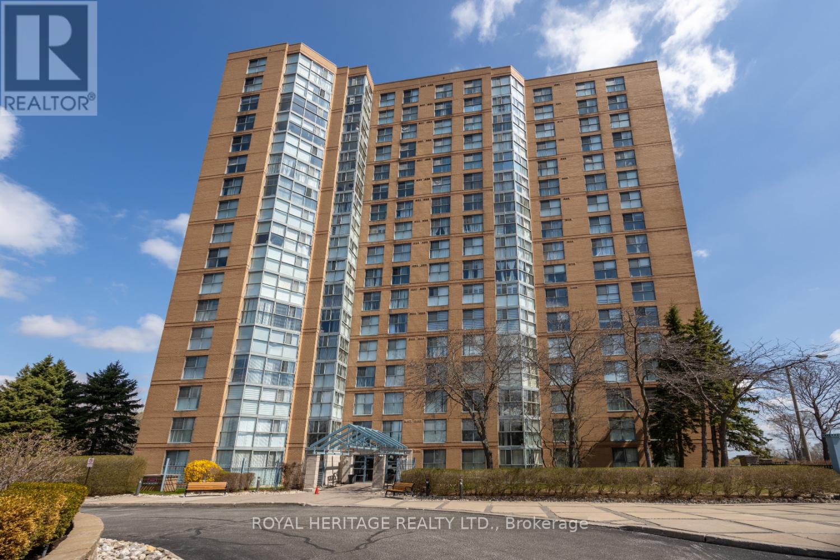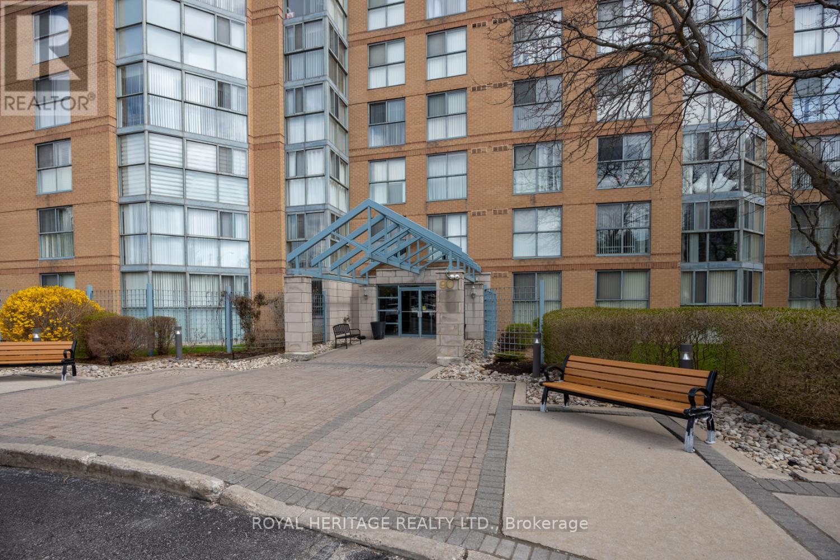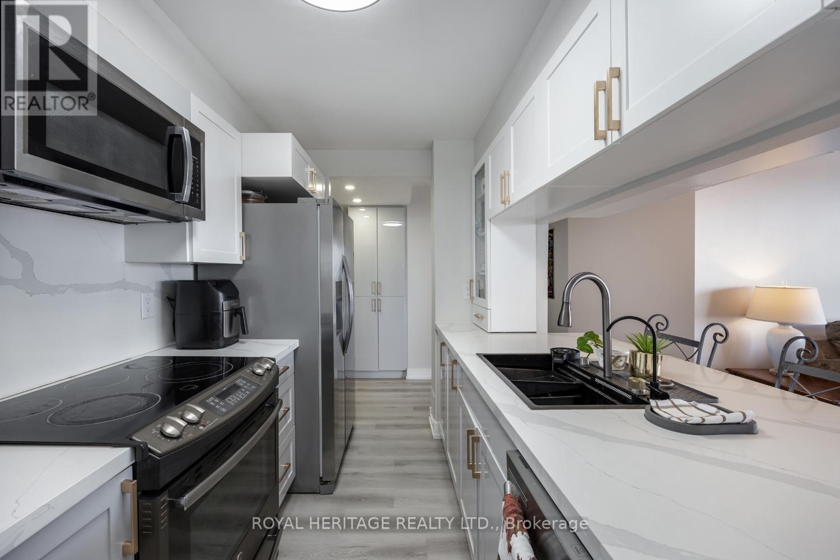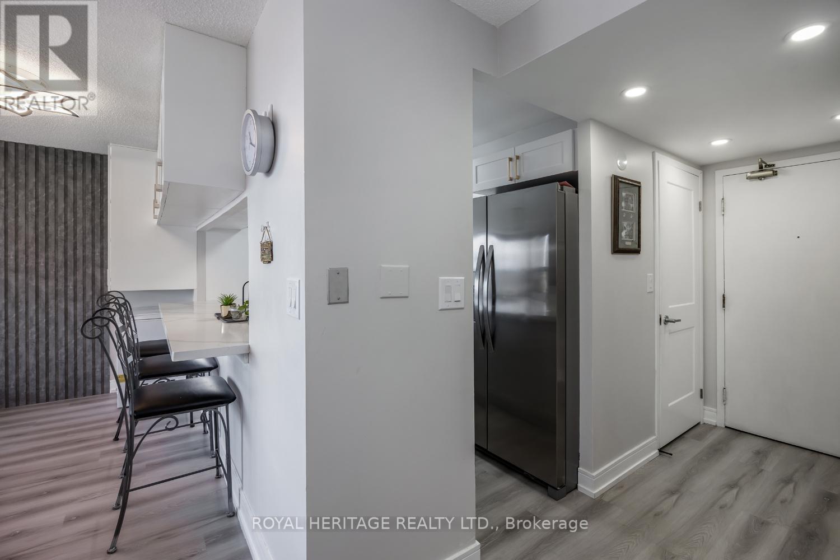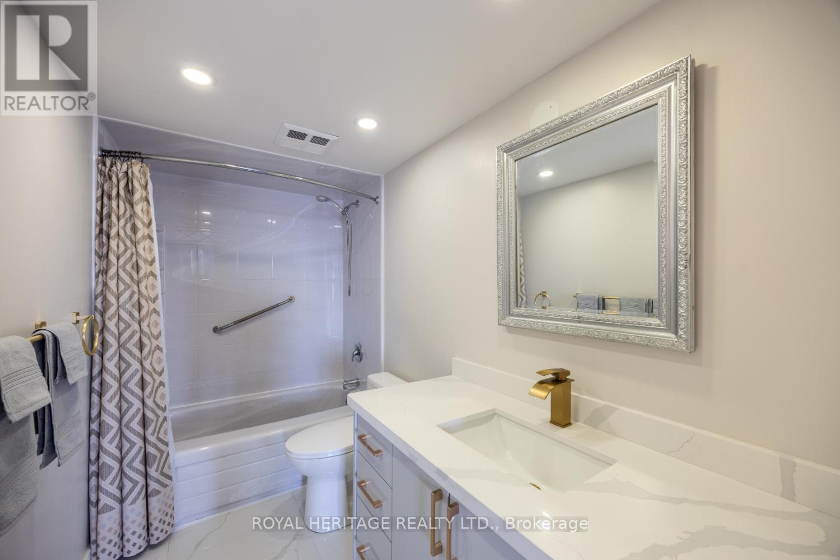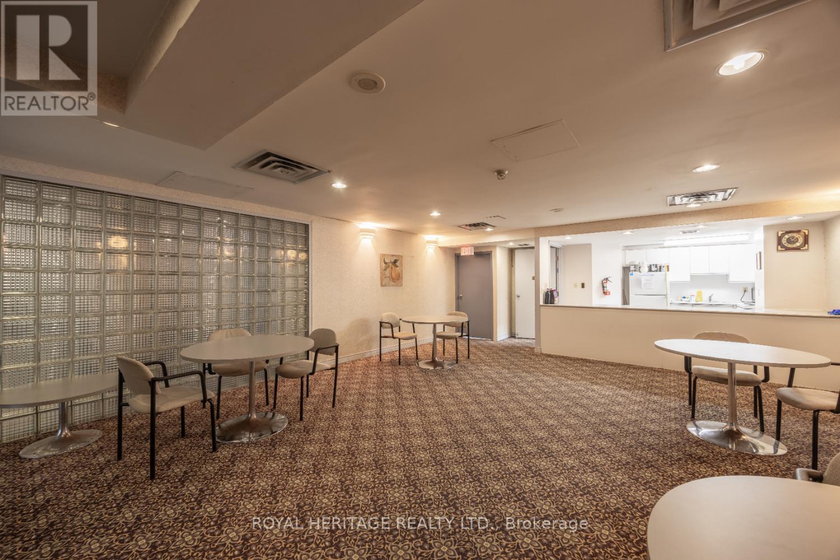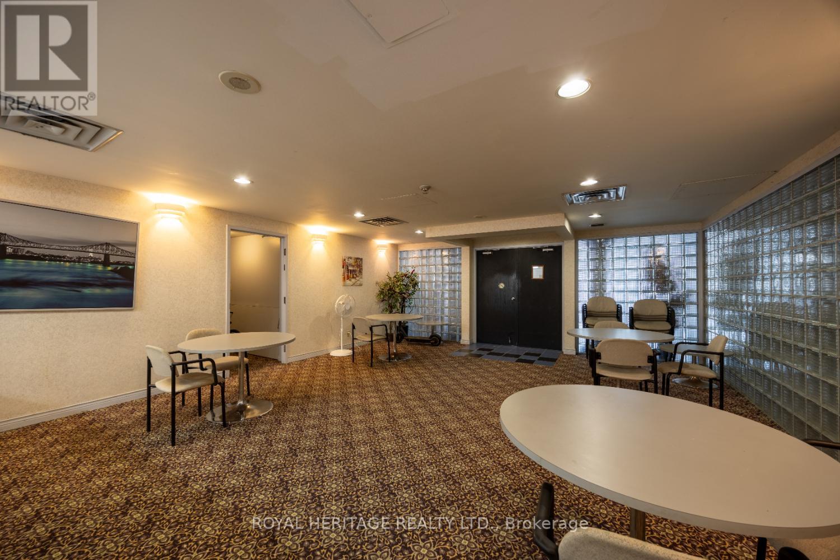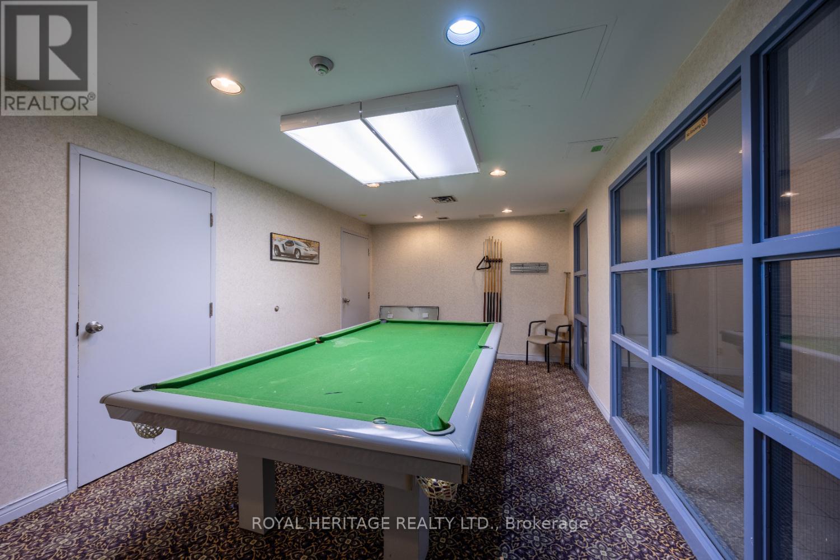$519,000.00
1003 - 90 DALE AVENUE, Toronto (Guildwood), Ontario, M1J3N4, Canada Listing ID: E12125347| Bathrooms | Bedrooms | Property Type |
|---|---|---|
| 2 | 2 | Single Family |
This beautifully updated 2-bedroom, 2-bathroom condo offers 1,050 square feet of stylish, move-in-ready living space. Located in a well-managed building, its been fully renovated with designer finishes that give it a fresh, modern vibe throughout.You'll love the bright, open feel of the space, with large windows that showcase fantastic east-facing views perfect for enjoying those beautiful sunrises. The kitchen is a standout, featuring sleek countertops, stainless steel appliances, and custom cabinetry, ideal for cooking and entertaining.The spacious primary suite comes with its own updated en-suite bathroom & impressive double built in closets, and the second bedroom is perfect for guests, a home office, or whatever suits your needs. Both bathrooms are beautifully finished with modern touches.Other perks include an in-unit locker for extra storage and all-inclusive fees that cover heat, water, and maintenance; making life here easy and hassle-free.This condo is in a well-maintained building with great amenities (pool, hot tub, gym party room, visitor parking& more!) , offering the perfect mix of comfort, style, and convenience. Dont miss the chance to make this gorgeous space your own! (id:31565)

Paul McDonald, Sales Representative
Paul McDonald is no stranger to the Toronto real estate market. With over 22 years experience and having dealt with every aspect of the business from simple house purchases to condo developments, you can feel confident in his ability to get the job done.| Level | Type | Length | Width | Dimensions |
|---|---|---|---|---|
| Main level | Living room | 5.19 m | 3.36 m | 5.19 m x 3.36 m |
| Main level | Dining room | 5.19 m | 3.36 m | 5.19 m x 3.36 m |
| Main level | Kitchen | 2.55 m | 3.55 m | 2.55 m x 3.55 m |
| Main level | Primary Bedroom | 4.85 m | 3.63 m | 4.85 m x 3.63 m |
| Main level | Bedroom 2 | 4.81 m | 2.81 m | 4.81 m x 2.81 m |
| Main level | Foyer | 3.06 m | 1.01 m | 3.06 m x 1.01 m |
| Main level | Bathroom | 4.85 m | 3.63 m | 4.85 m x 3.63 m |
| Main level | Bathroom | 1.78 m | 2.38 m | 1.78 m x 2.38 m |
| Amenity Near By | |
|---|---|
| Features | Carpet Free |
| Maintenance Fee | 926.00 |
| Maintenance Fee Payment Unit | Monthly |
| Management Company | Goldview Property Management LTD |
| Ownership | Condominium/Strata |
| Parking |
|
| Transaction | For sale |
| Bathroom Total | 2 |
|---|---|
| Bedrooms Total | 2 |
| Bedrooms Above Ground | 2 |
| Appliances | Window Coverings |
| Cooling Type | Central air conditioning |
| Exterior Finish | Brick, Concrete |
| Fireplace Present | |
| Flooring Type | Vinyl, Porcelain Tile |
| Heating Fuel | Natural gas |
| Heating Type | Forced air |
| Size Interior | 1000 - 1199 sqft |
| Type | Apartment |


