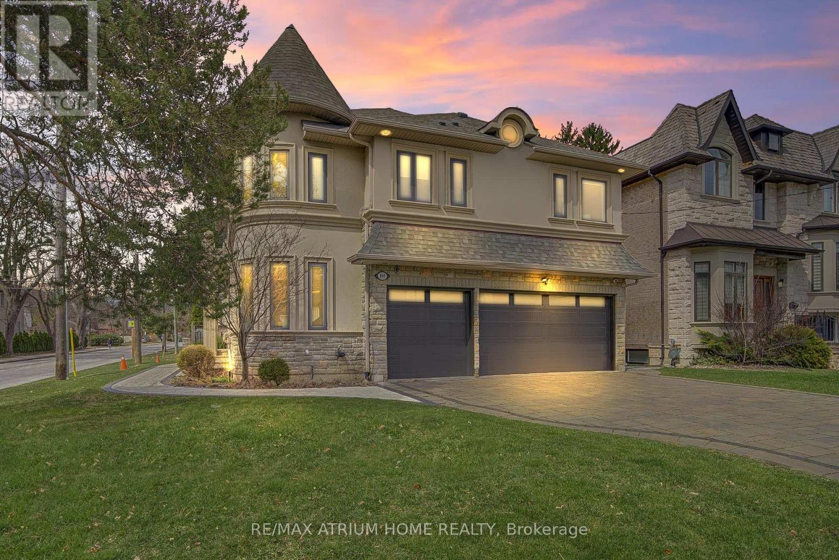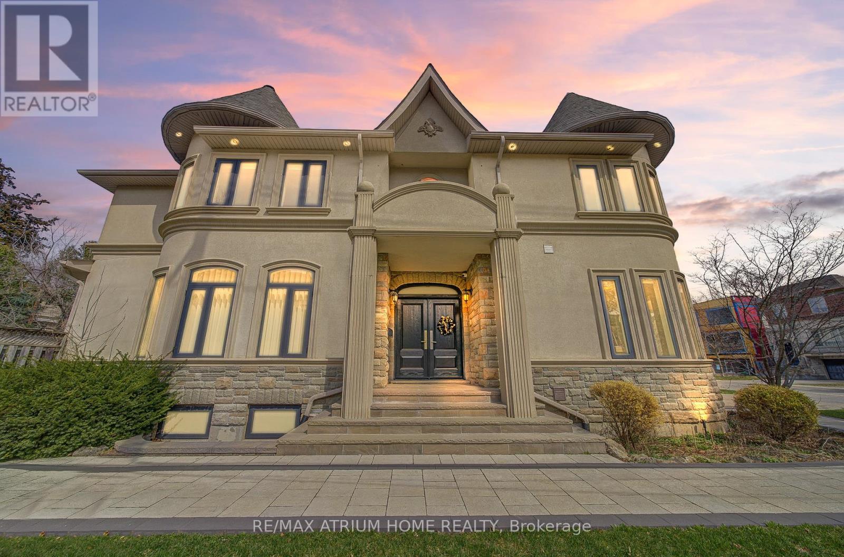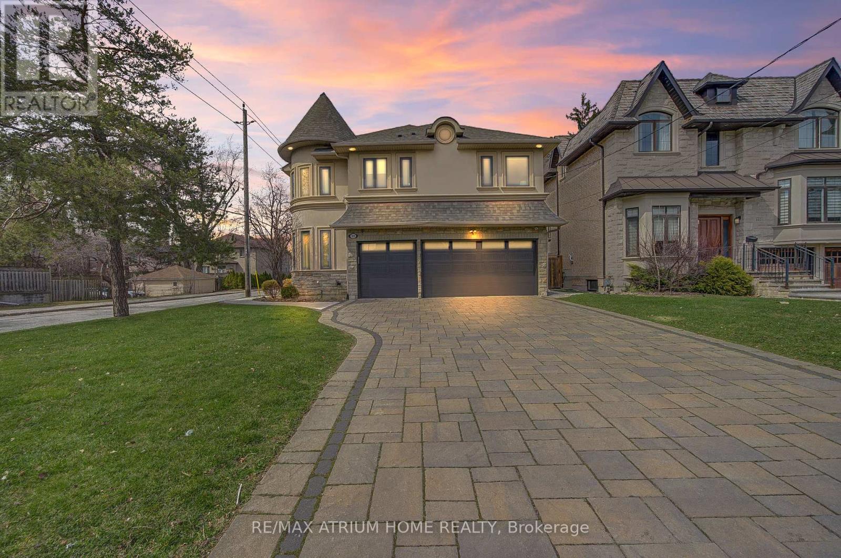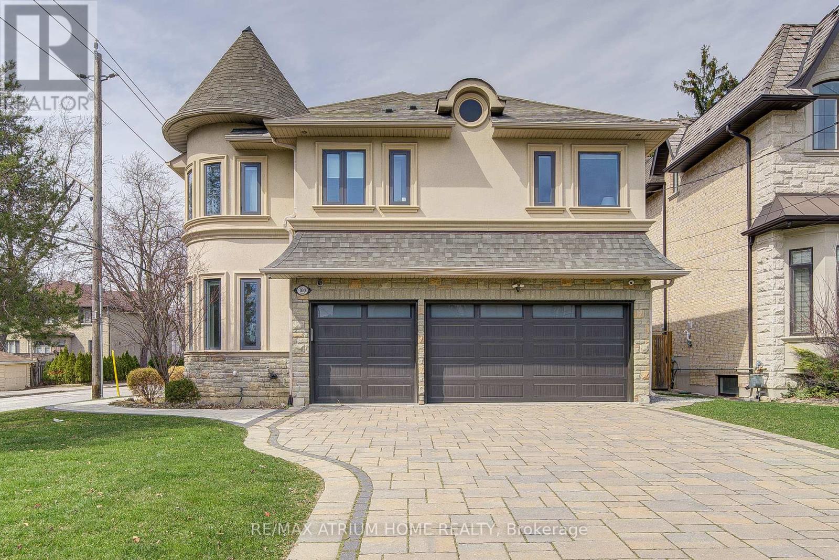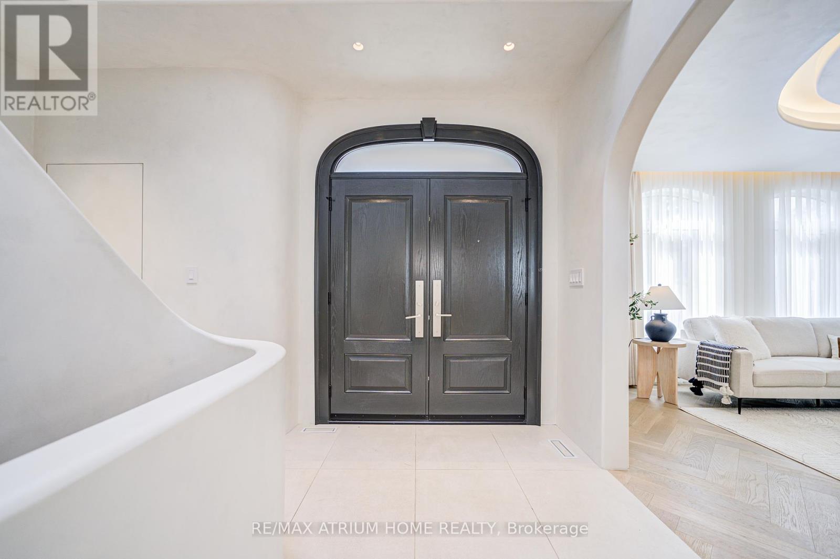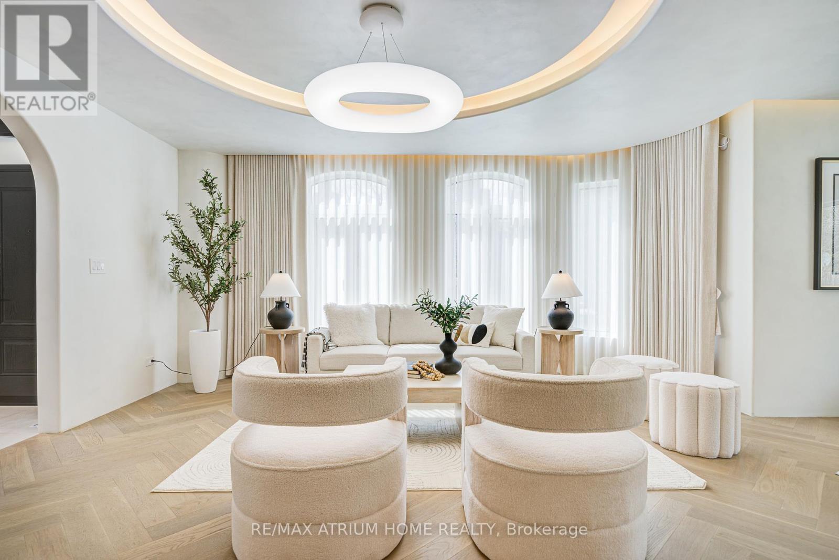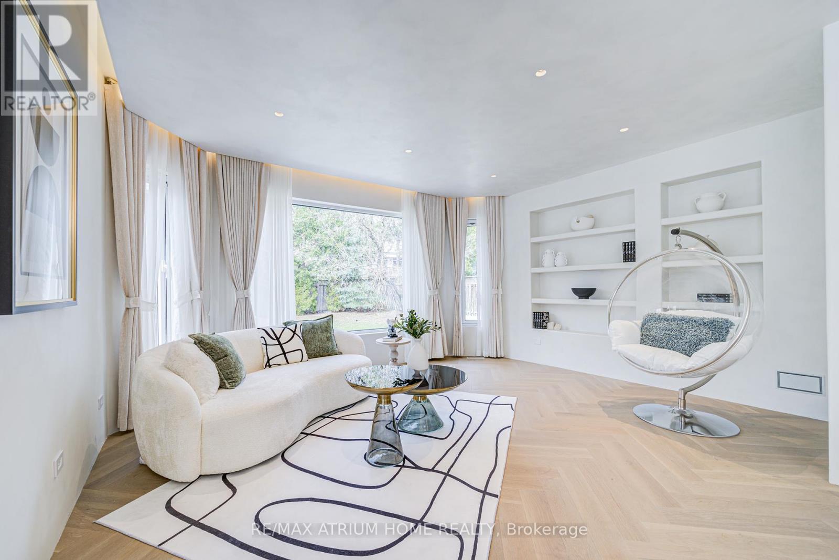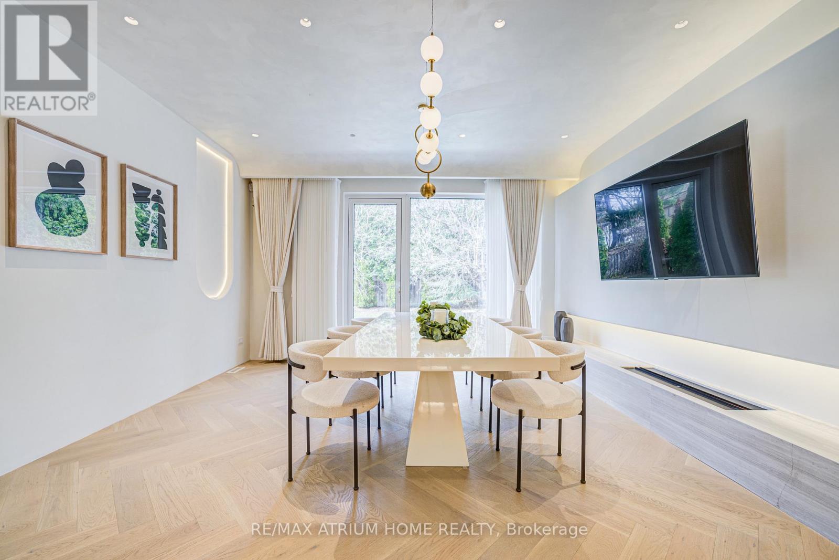$3,580,000.00
100 ELMWOOD AVENUE, Toronto (Willowdale East), Ontario, M2N3M2, Canada Listing ID: C12092584| Bathrooms | Bedrooms | Property Type |
|---|---|---|
| 4 | 5 | Single Family |
**Location ** Location ** Location ** One of KIND ** An Exquisite Custom-Built Residence in the Prestigious Willowdale East Neighborhood! Beautifully Crafted and Thoughtfully Designed, this Elegant Home Exemplifies Luxury Living at its Finest. Situated on a Generous 50' x 133' Premium Lot, Approximately 5,000 Sq. Ft. of Living Space (3326 Sqft Above the Grade), Showcasing Superior Stone and Stucco Exterior Finishes.Inspired by the Distinguished Design of Venue Lune 1860, Step Inside to Discover a Stunning Interior Featuring Hardwood Flooring, High Ceilings, and Abundant Natural Light Throughout. The Sophisticated Layout Includes a Grand Living Room Combined with a Formal Dining Area, a Spacious Open-Concept Kitchen with Limestone Flooring with Direct Walk-Out Access to an Expansive Deck. Perfect for Entertaining and Relaxation. A Sinuous and Sculptural Staircase, Reminiscent of Lune 1860's Ribbon-Like Railings, Anchors the Home with Graceful Elegance, Adding a Softness that Beautifully Contrasts the Clean, Modern Lines of the Space. This Home Offers 5 Generously-Sized Bedrooms, Including a Lavish Primary Suite with walk-in Closets, Sitting Area, and a Luxurious 6-Piece Ensuite. Additional Bedrooms are Well-Appointed, Featuring Hardwood Floors, Closets, and Private Ensuite Bathrooms.Highlights Include a Main Floor Library, Premium Finishes Throughout, Finish Basement with Sept Entrance, Top Line Kitchen Appliances, and a Private Fully Landscaped Backyard with Mature Trees and 9 Indoor and Outdoor Parking Spaces. Conveniently Located Steps from Top-Rated Schools, Parks, Public Transit, and All Essential Amenities at Yonge and Sheppard, This Exceptional Residence Offers Both Luxury and Practicality ** A True Gem in Willowdale East** (id:31565)

Paul McDonald, Sales Representative
Paul McDonald is no stranger to the Toronto real estate market. With over 22 years experience and having dealt with every aspect of the business from simple house purchases to condo developments, you can feel confident in his ability to get the job done.| Level | Type | Length | Width | Dimensions |
|---|---|---|---|---|
| Second level | Bedroom 5 | na | na | Measurements not available |
| Second level | Primary Bedroom | 6.14 m | 4.8 m | 6.14 m x 4.8 m |
| Second level | Bedroom 2 | 4.76 m | 3.98 m | 4.76 m x 3.98 m |
| Second level | Bedroom 3 | 4.87 m | 3.41 m | 4.87 m x 3.41 m |
| Second level | Bedroom 4 | 4.18 m | 3.36 m | 4.18 m x 3.36 m |
| Ground level | Living room | 5.25 m | 4.82 m | 5.25 m x 4.82 m |
| Ground level | Dining room | 4.62 m | 3.88 m | 4.62 m x 3.88 m |
| Ground level | Kitchen | 5.36 m | 3.68 m | 5.36 m x 3.68 m |
| Ground level | Family room | 5.12 m | 4.74 m | 5.12 m x 4.74 m |
| Ground level | Library | 3.2 m | 3.05 m | 3.2 m x 3.05 m |
| Amenity Near By | Park, Public Transit |
|---|---|
| Features | Wooded area, Carpet Free, In-Law Suite |
| Maintenance Fee | |
| Maintenance Fee Payment Unit | |
| Management Company | |
| Ownership | Freehold |
| Parking |
|
| Transaction | For sale |
| Bathroom Total | 4 |
|---|---|
| Bedrooms Total | 5 |
| Bedrooms Above Ground | 5 |
| Appliances | Garage door opener remote(s), Oven - Built-In |
| Basement Development | Unfinished |
| Basement Features | Walk-up |
| Basement Type | N/A (Unfinished) |
| Construction Style Attachment | Detached |
| Cooling Type | Central air conditioning |
| Exterior Finish | Stone, Stucco |
| Fireplace Present | True |
| Flooring Type | Hardwood, Stone |
| Foundation Type | Concrete |
| Half Bath Total | 1 |
| Heating Fuel | Natural gas |
| Heating Type | Forced air |
| Size Interior | 3000 - 3500 sqft |
| Stories Total | 2 |
| Type | House |
| Utility Water | Municipal water |


