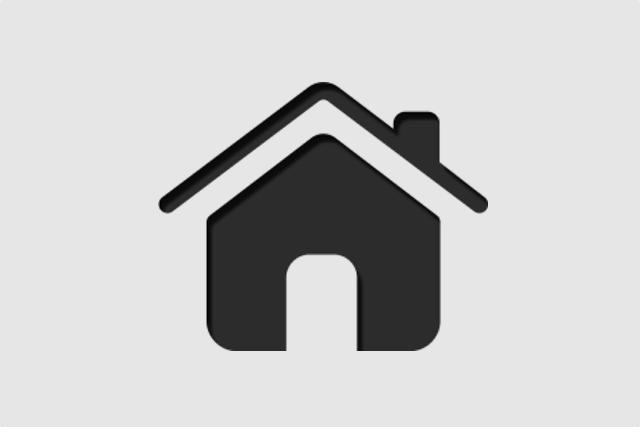$775,000.00
10 ODOARDO DI SANTO CIRCLE W, Toronto (Downsview-Roding-CFB), Ontario, M3L0E7, Canada Listing ID:photo 1 /
| Bathrooms | Bedrooms | Property Type |
|---|---|---|
| Single Family |
Freehold Townhouse. 3 Bedroom + Den (in the basement), with 2pc Ensuite And Access to Garage. Level 2 Electric Fast Charger grade 2 in the Garage. Second Parking Space is Gated Car Port. Large Family Room with Cathedral Ceiling, Master Bedroom With 4 Piece Ensuite , Walk Out to the Balcony, Walk-in Closet. Oak Staircase. One of the Biggest Layouts. Close To HWY 400, HWY 401. Easy Access to HWY 407 & HWY 427. TTC. Shoppings. Donsview Park. "DEC. 2024 BRAND NEW: AC., FURNACE, WATER SOFTENER, WATER FILTRATION SYSTEM, HOT WATER TANK". (id:31565)

Paul McDonald, Sales Representative
Paul McDonald is no stranger to the Toronto real estate market. With over 22 years experience and having dealt with every aspect of the business from simple house purchases to condo developments, you can feel confident in his ability to get the job done.Room Details
| Level | Type | Length | Width | Dimensions |
|---|---|---|---|---|
| Second level | Bedroom 2 | 2.8 m | 2.7 m | 2.8 m x 2.7 m |
| Second level | Bedroom 3 | 2.9 m | 2.65 m | 2.9 m x 2.65 m |
| Second level | Family room | 4.45 m | 4.4 m | 4.45 m x 4.4 m |
| Third level | Bedroom | 5.7 m | 3.25 m | 5.7 m x 3.25 m |
| Basement | Den | 2.45 m | 2.1 m | 2.45 m x 2.1 m |
| Main level | Living room | 4.3 m | 3 m | 4.3 m x 3 m |
| Main level | Dining room | 4.15 m | 2.7 m | 4.15 m x 2.7 m |
| Main level | Kitchen | 2.7 m | 2.6 m | 2.7 m x 2.6 m |
Additional Information
| Amenity Near By | |
|---|---|
| Features | |
| Maintenance Fee | |
| Maintenance Fee Payment Unit | |
| Management Company | |
| Ownership | Freehold |
| Parking |
|
| Transaction | For sale |
Building
| Bathroom Total | 4 |
|---|---|
| Bedrooms Total | 4 |
| Bedrooms Above Ground | 3 |
| Bedrooms Below Ground | 1 |
| Age | 6 to 15 years |
| Appliances | Water softener, Dishwasher, Dryer, Water Heater, Stove, Washer, Water Treatment, Refrigerator |
| Construction Style Attachment | Attached |
| Cooling Type | Central air conditioning |
| Exterior Finish | Brick |
| Fireplace Present | |
| Flooring Type | Hardwood, Ceramic, Carpeted |
| Foundation Type | Concrete |
| Half Bath Total | 2 |
| Heating Fuel | Natural gas |
| Heating Type | Forced air |
| Size Interior | 1500 - 2000 sqft |
| Stories Total | 3 |
| Type | Row / Townhouse |
| Utility Water | Municipal water |




