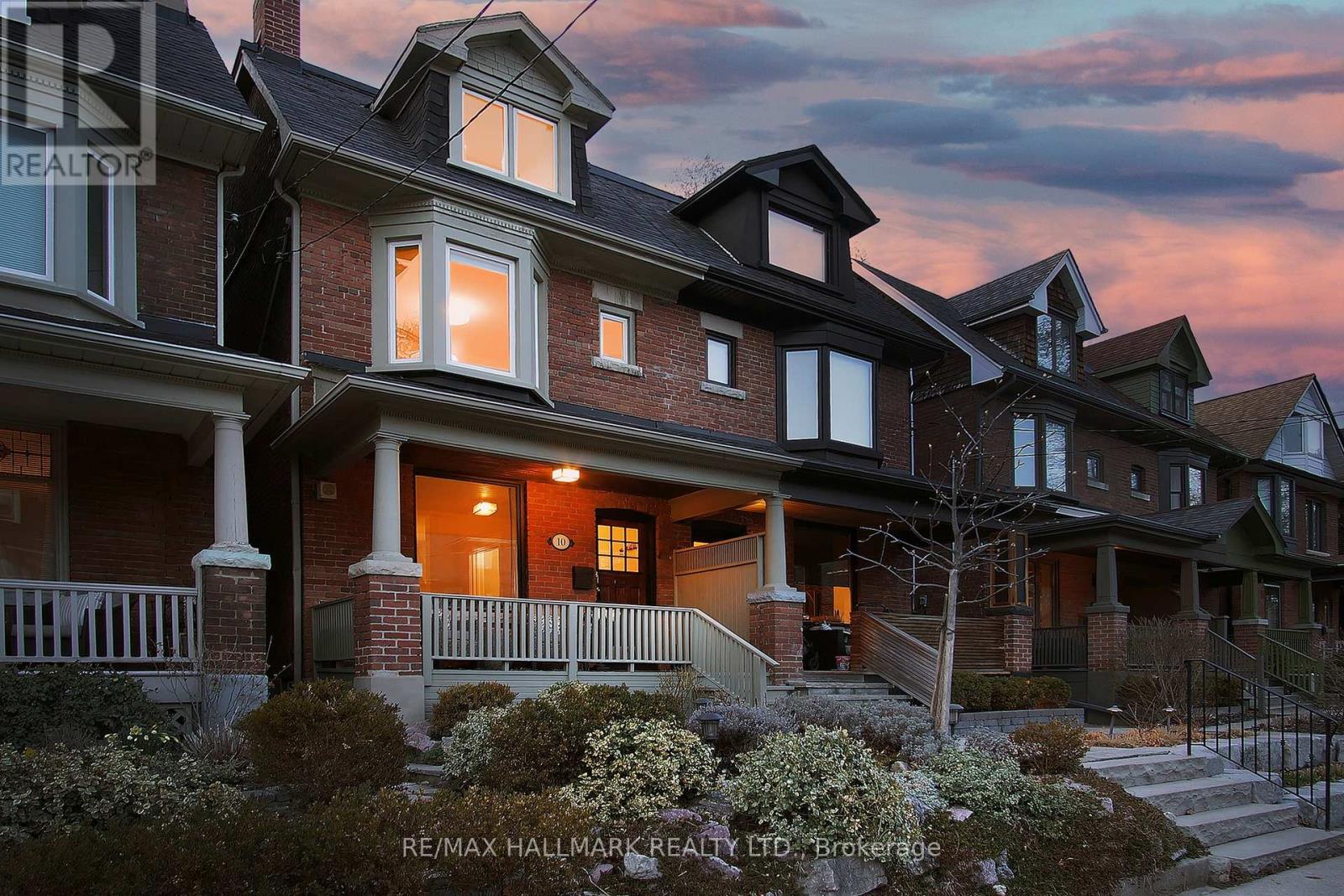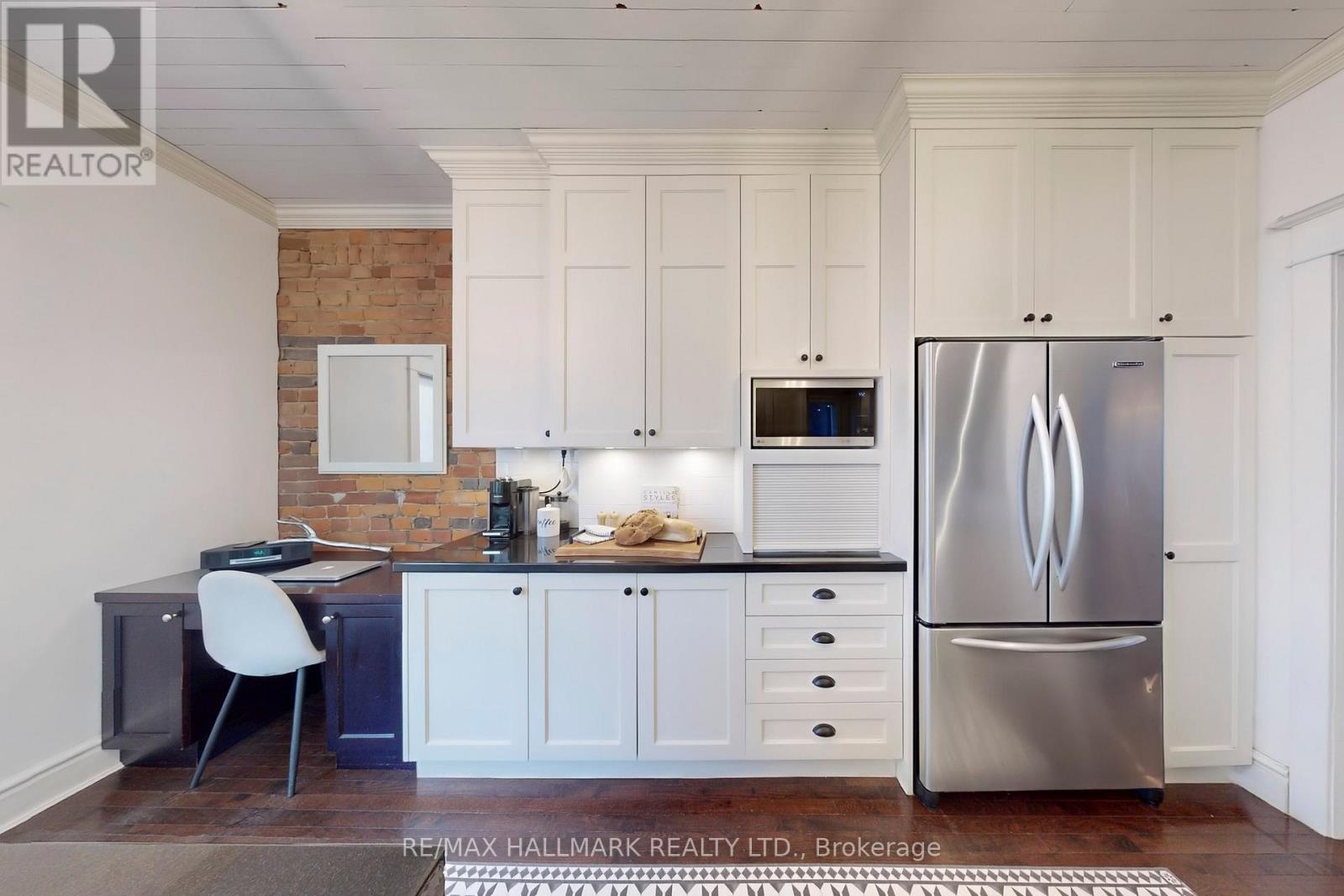$1,599,900.00
10 GARNOCK AVENUE, Toronto (North Riverdale), Ontario, M4K1M2, Canada Listing ID: E12096302| Bathrooms | Bedrooms | Property Type |
|---|---|---|
| 2 | 5 | Single Family |
Awesome 3 storey beauty on one of the BEST streets in PRIME RIVERDALE/Greektown! Featuring 4 bedrooms, 2 bathrooms, 2 Fireplaces, Updated Kitchen with Stone counter & Breakfast Bar, Bay window in primary bedroom, gorgeous exposed brick wall on 2nd & 3rd floors, private deck on 3rd floor-perfect for morning coffee or evening drinks, In-Law apt with separate entrance, updated & landscaped backyard with stone patio. 3rd floor can be 4th bedroom/family room/home office combo. Perfectly located on a beautiful tree-lined street & sought after school district-you'll fall in love! (id:31565)

Paul McDonald, Sales Representative
Paul McDonald is no stranger to the Toronto real estate market. With over 21 years experience and having dealt with every aspect of the business from simple house purchases to condo developments, you can feel confident in his ability to get the job done.Room Details
| Level | Type | Length | Width | Dimensions |
|---|---|---|---|---|
| Second level | Primary Bedroom | 4.57 m | 3.81 m | 4.57 m x 3.81 m |
| Second level | Bedroom 2 | 3.73 m | 2.84 m | 3.73 m x 2.84 m |
| Second level | Bedroom 3 | 3.61 m | 3.25 m | 3.61 m x 3.25 m |
| Second level | Den | 2.59 m | 1.85 m | 2.59 m x 1.85 m |
| Third level | Bedroom | 8.13 m | 4.6 m | 8.13 m x 4.6 m |
| Basement | Kitchen | 3.02 m | 3.02 m | 3.02 m x 3.02 m |
| Basement | Bedroom | 3.91 m | 3 m | 3.91 m x 3 m |
| Basement | Living room | 5.31 m | 4.34 m | 5.31 m x 4.34 m |
| Ground level | Living room | 3.68 m | 3.18 m | 3.68 m x 3.18 m |
| Ground level | Dining room | 4.06 m | 3.73 m | 4.06 m x 3.73 m |
| Ground level | Kitchen | 4.57 m | 3.3 m | 4.57 m x 3.3 m |
| Ground level | Laundry room | 2.54 m | 1.93 m | 2.54 m x 1.93 m |
Additional Information
| Amenity Near By | |
|---|---|
| Features | Lane, In-Law Suite |
| Maintenance Fee | |
| Maintenance Fee Payment Unit | |
| Management Company | |
| Ownership | Freehold |
| Parking |
|
| Transaction | For sale |
Building
| Bathroom Total | 2 |
|---|---|
| Bedrooms Total | 5 |
| Bedrooms Above Ground | 4 |
| Bedrooms Below Ground | 1 |
| Amenities | Fireplace(s) |
| Appliances | Dishwasher, Dryer, Stove, Washer, Window Coverings, Refrigerator |
| Basement Features | Apartment in basement, Separate entrance |
| Basement Type | N/A |
| Construction Style Attachment | Semi-detached |
| Cooling Type | Central air conditioning |
| Exterior Finish | Brick, Aluminum siding |
| Fireplace Present | True |
| Fireplace Total | 2 |
| Flooring Type | Hardwood, Laminate |
| Foundation Type | Poured Concrete |
| Heating Fuel | Natural gas |
| Heating Type | Forced air |
| Size Interior | 1500 - 2000 sqft |
| Stories Total | 3 |
| Type | House |
| Utility Water | Municipal water |





















































