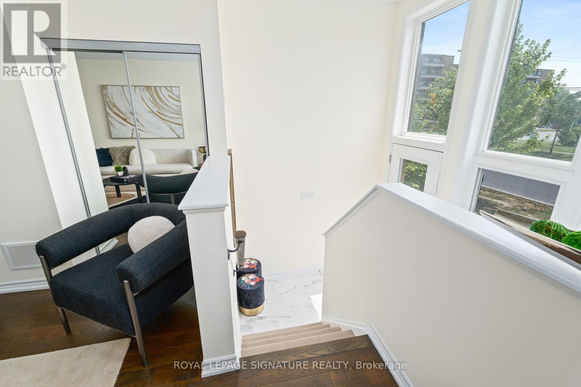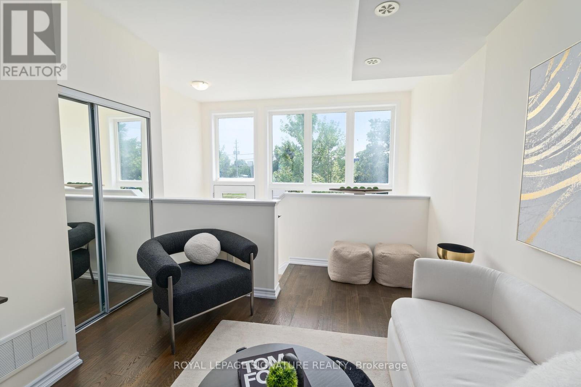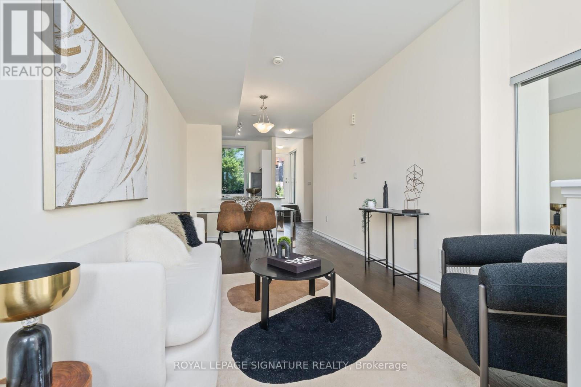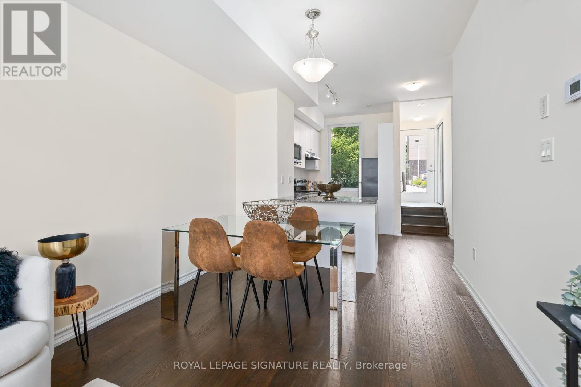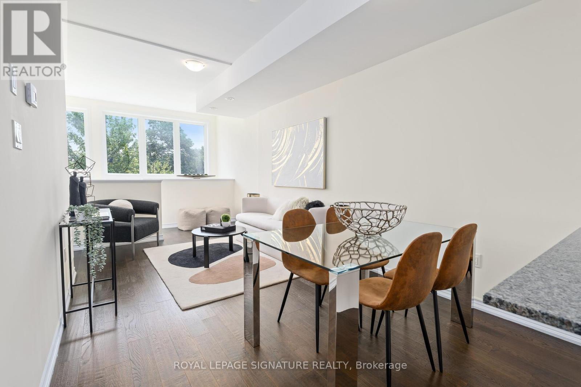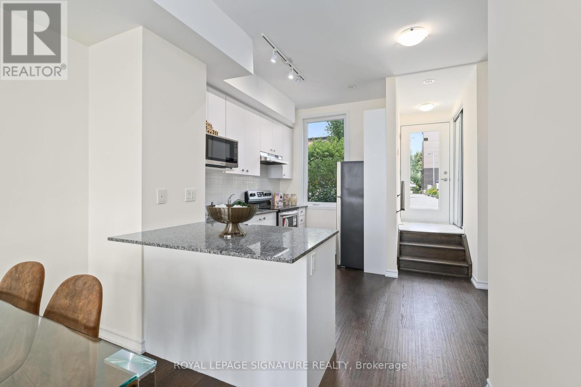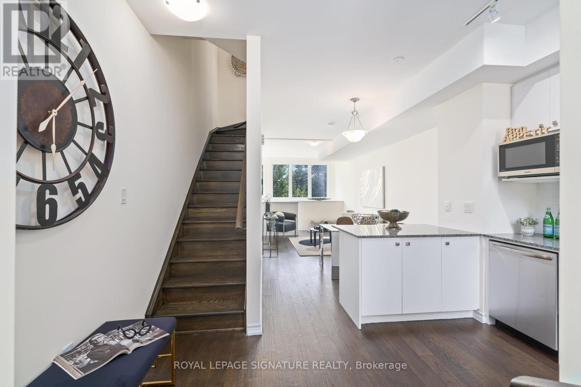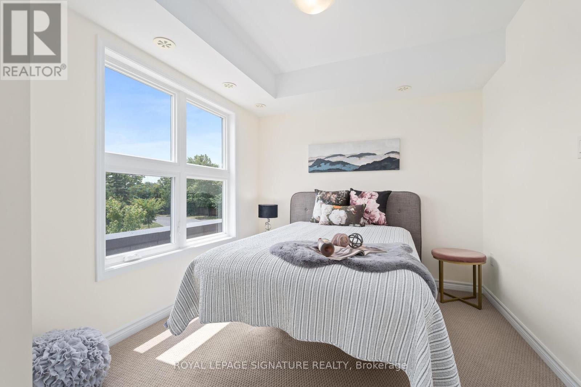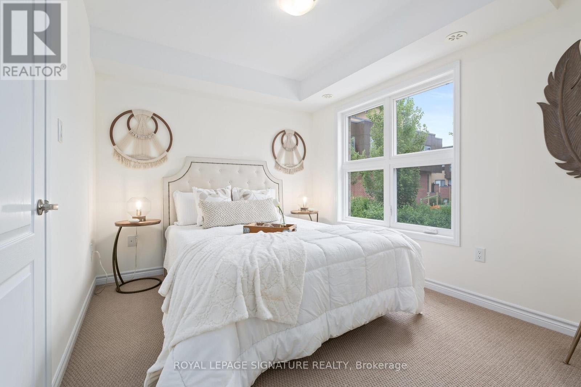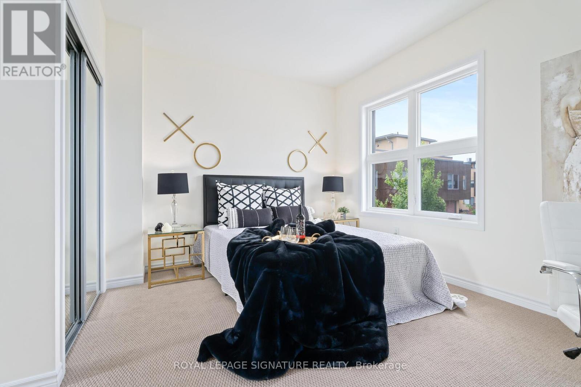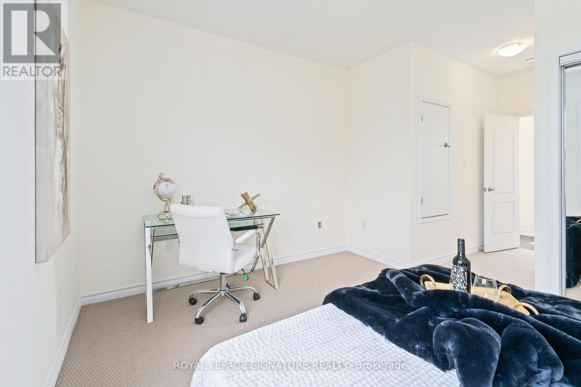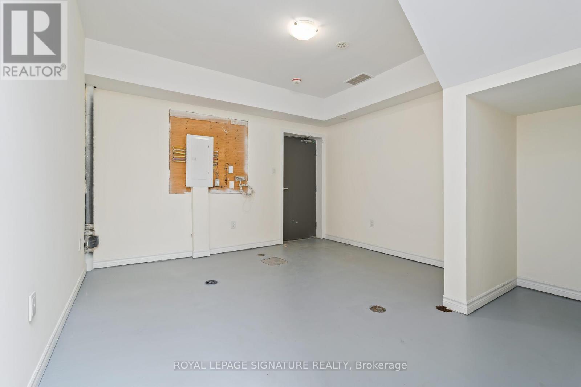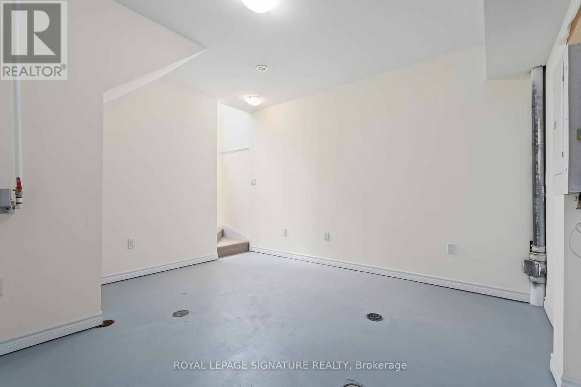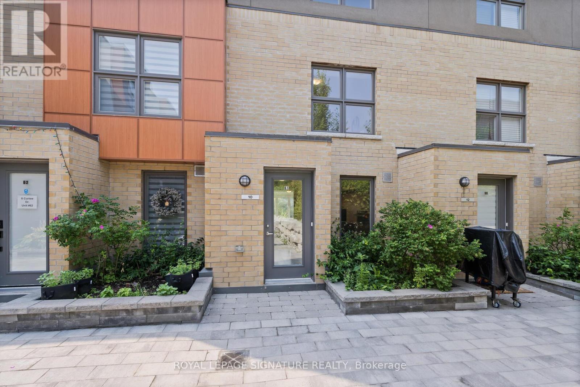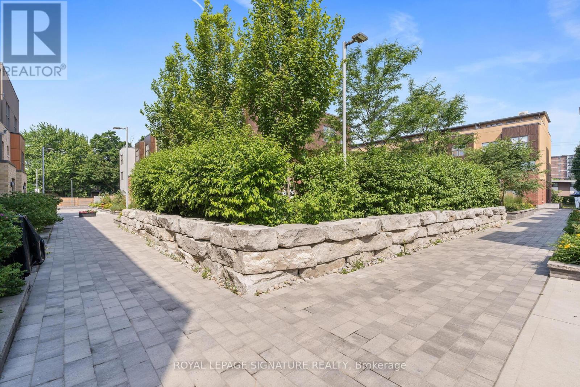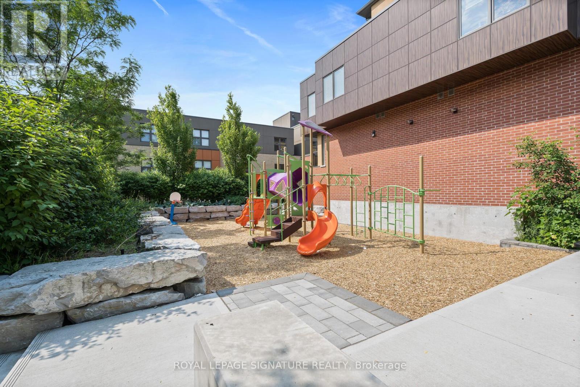$850,000.00
10 CURLEW DRIVE, Toronto (Parkwoods-Donalda), Ontario, M1R1V1, Canada Listing ID: C12267906| Bathrooms | Bedrooms | Property Type |
|---|---|---|
| 2 | 3 | Single Family |
*** offered for the FIRST TIME *** Brand New, Never Lived-In FREEHOLD Townhome *** over 1300 sqft of space + a walk-out basement to the underground parking space *** The perfect city energy from south and a serene comfort from the north walking into a courtyard, that feels like your backyard oasis, surrounded by everything you need. Walk to public transit, enjoy quick access to the 400-series highways, including 401, 404, and DVP and be surrounded by parks and community centres. Some of the city's finest dining, shopping, and leisure activities are within a 10-minute drive, with destinations like Shops at Don Mills, Fairview Mall, and Betty Sutherland Trail Park close by. Nestled in the highly desirable Parkwoods-Donalda neighbourhood, this home offers top-rated schools and excellent commuting options. Don't miss this rare opportunity to make this remarkable home yours! (id:31565)

Paul McDonald, Sales Representative
Paul McDonald is no stranger to the Toronto real estate market. With over 22 years experience and having dealt with every aspect of the business from simple house purchases to condo developments, you can feel confident in his ability to get the job done.| Level | Type | Length | Width | Dimensions |
|---|---|---|---|---|
| Second level | Bedroom 2 | 4.06 m | 2.98 m | 4.06 m x 2.98 m |
| Second level | Bedroom 3 | 3.18 m | 2.86 m | 3.18 m x 2.86 m |
| Third level | Primary Bedroom | 5.7 m | 4.11 m | 5.7 m x 4.11 m |
| Basement | Recreational, Games room | 4.01 m | 3.84 m | 4.01 m x 3.84 m |
| Main level | Living room | 6.25 m | 2.96 m | 6.25 m x 2.96 m |
| Main level | Dining room | 6.25 m | 2.96 m | 6.25 m x 2.96 m |
| Main level | Kitchen | 3.92 m | 2.29 m | 3.92 m x 2.29 m |
| Amenity Near By | Park, Place of Worship, Public Transit |
|---|---|
| Features | |
| Maintenance Fee | 365.89 |
| Maintenance Fee Payment Unit | Monthly |
| Management Company | |
| Ownership | Freehold |
| Parking |
|
| Transaction | For sale |
| Bathroom Total | 2 |
|---|---|
| Bedrooms Total | 3 |
| Bedrooms Above Ground | 3 |
| Age | New building |
| Appliances | Water Heater, Dishwasher, Dryer, Freezer, Microwave, Oven, Range, Stove, Washer, Refrigerator |
| Basement Development | Finished |
| Basement Features | Separate entrance, Walk out |
| Basement Type | N/A (Finished) |
| Construction Style Attachment | Attached |
| Cooling Type | Central air conditioning, Air exchanger |
| Exterior Finish | Brick, Concrete |
| Fireplace Present | |
| Flooring Type | Hardwood, Concrete |
| Foundation Type | Concrete |
| Heating Fuel | Natural gas |
| Heating Type | Forced air |
| Size Interior | 1100 - 1500 sqft |
| Stories Total | 3 |
| Type | Row / Townhouse |
| Utility Water | Municipal water |



