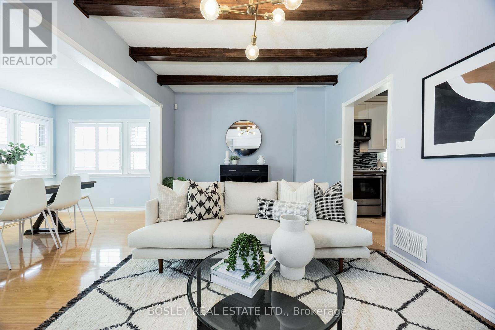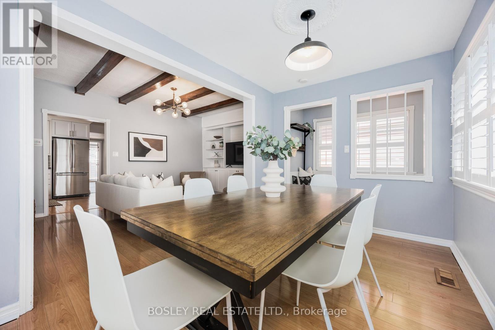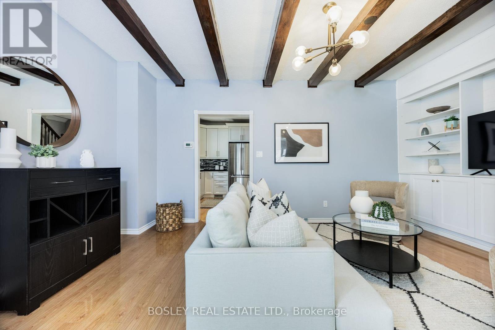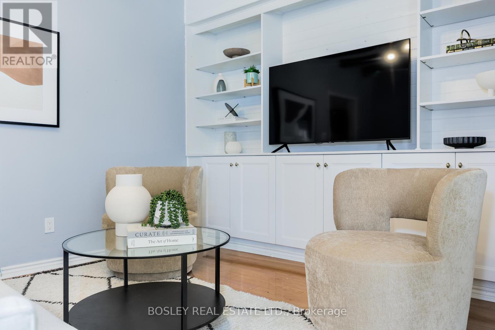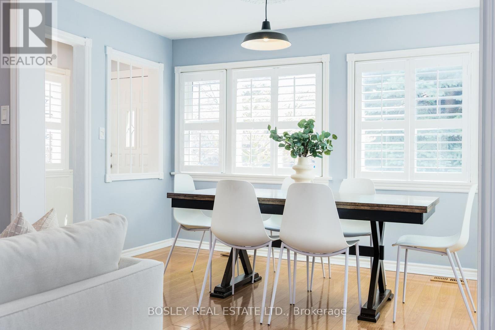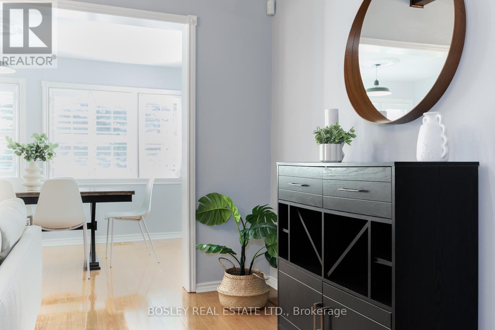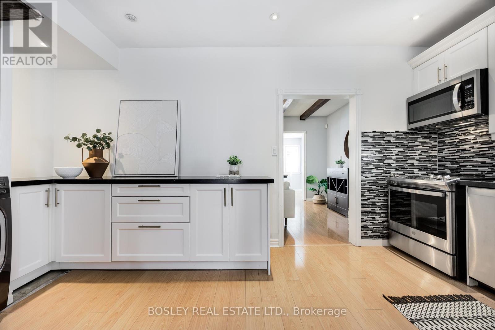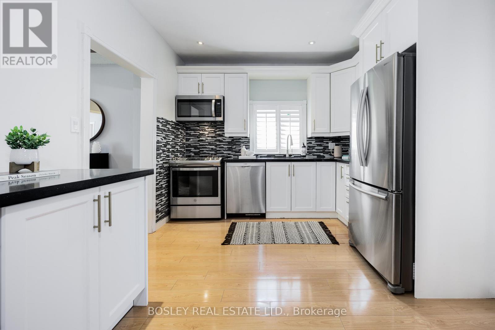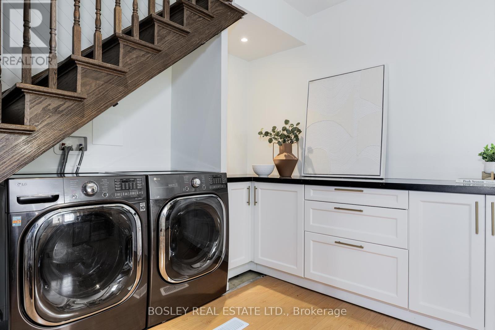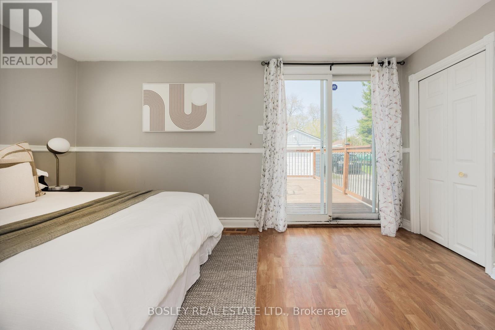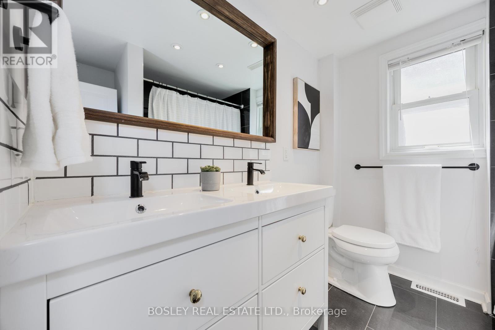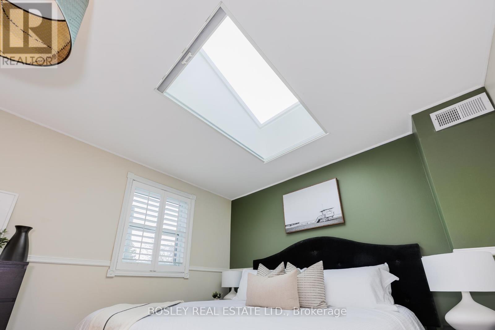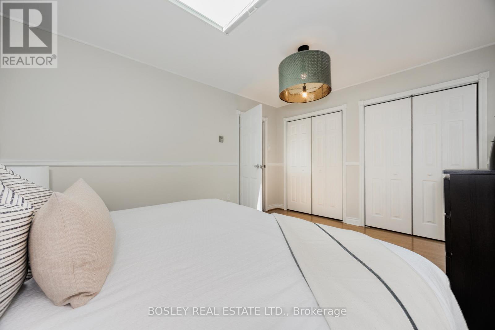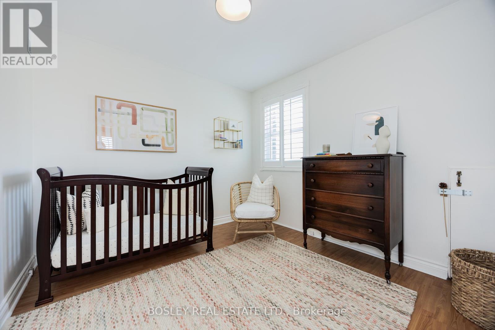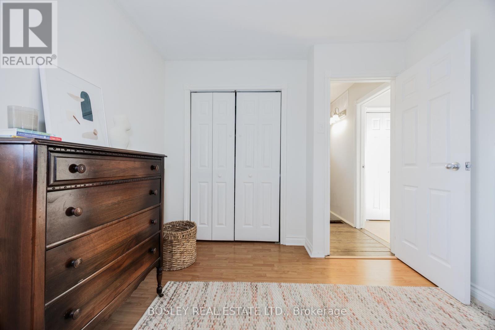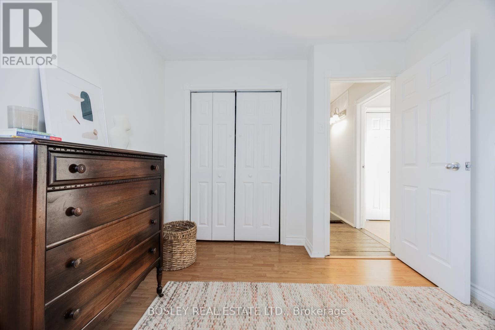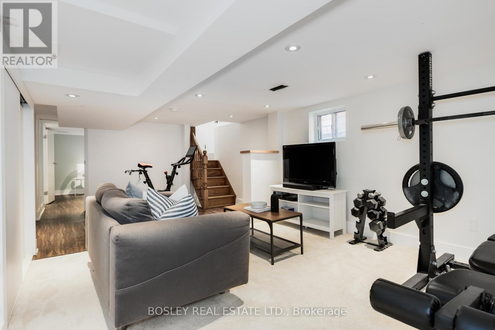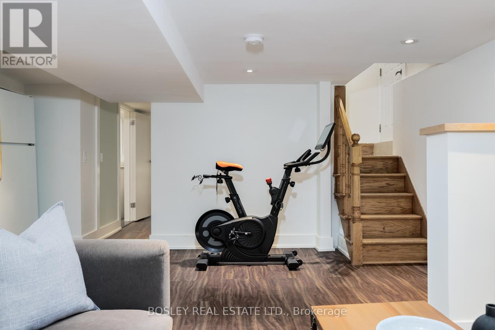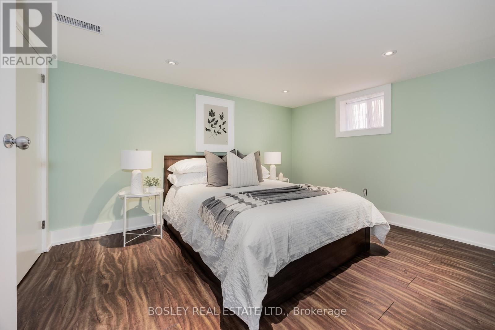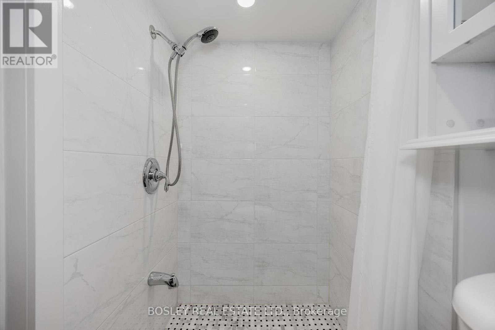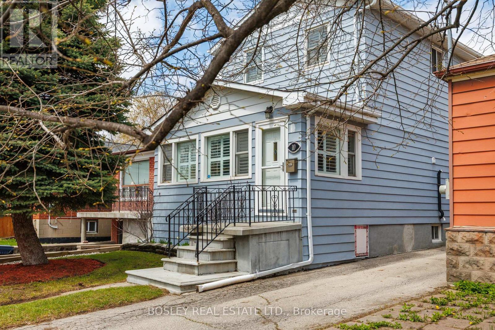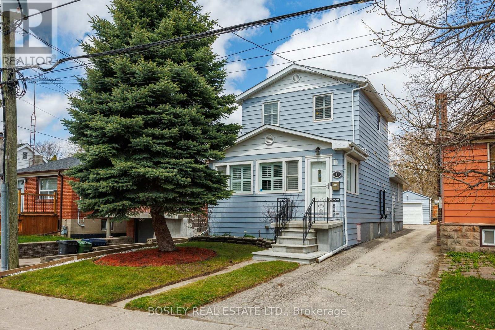$959,900.00
10 CRAIGLEE DRIVE, Toronto (Birchcliffe-Cliffside), Ontario, M1N2L6, Canada Listing ID: E12145598| Bathrooms | Bedrooms | Property Type |
|---|---|---|
| 2 | 4 | Single Family |
Welcome To 10 Craiglee Drive - A Beautifully Renovated 3+1 Bedroom Home That Successfully Merges A Modern Renovation With Thoughtful, Family-Friendly Design. Set On A Quiet, Tree-Lined Street In Birch Cliff, This Home Seamlessly Blends Contemporary Design With Everyday Functionality. Step Inside To Find An Oversized, Fully Updated Kitchen That Flows Seamlessly Into An Open-Concept Dining And Family Room. California Shutters Throughout And Exposed Wooden Beams Add Character To The Sun-Filled Space. Each Of The Generous Bedrooms Include Large Closets, While The Primary Suite Is Elevated By A Stunning Skylight That Fills The Room With Natural Light. A Separate Entrance Leads To A Fully Finished Basement With An Additional Bedroom And Beautifully Renovated Bathroom - Ideal For Guests, Or Income Potential. With Ample Storage Throughout, This Home Opens To A Private Backyard With A Detached Garage. Located In The Established Birch Cliff Community, Steps To Parks, Great Schools, Local Coffee Shops and The Bluffs. Don't Miss This Special Home! Close To TTC, GO Train, Direct Bus To Subway & 20 Mins To Downtown. (id:31565)

Paul McDonald, Sales Representative
Paul McDonald is no stranger to the Toronto real estate market. With over 22 years experience and having dealt with every aspect of the business from simple house purchases to condo developments, you can feel confident in his ability to get the job done.| Level | Type | Length | Width | Dimensions |
|---|---|---|---|---|
| Second level | Primary Bedroom | 3.38 m | 4.55 m | 3.38 m x 4.55 m |
| Second level | Bedroom 2 | 2.95 m | 3.43 m | 2.95 m x 3.43 m |
| Basement | Bathroom | 2.41 m | 1.14 m | 2.41 m x 1.14 m |
| Basement | Recreational, Games room | 4.97 m | 4.89 m | 4.97 m x 4.89 m |
| Basement | Bedroom | 3.72 m | 3.59 m | 3.72 m x 3.59 m |
| Ground level | Foyer | 2.82 m | 1.85 m | 2.82 m x 1.85 m |
| Ground level | Dining room | 2.46 m | 3.95 m | 2.46 m x 3.95 m |
| Ground level | Living room | 3.25 m | 5.27 m | 3.25 m x 5.27 m |
| Ground level | Kitchen | 3.18 m | 5.27 m | 3.18 m x 5.27 m |
| Ground level | Bedroom 3 | 2.86 m | 5.21 m | 2.86 m x 5.21 m |
| Ground level | Bathroom | 1.98 m | 2.27 m | 1.98 m x 2.27 m |
| Amenity Near By | |
|---|---|
| Features | |
| Maintenance Fee | |
| Maintenance Fee Payment Unit | |
| Management Company | |
| Ownership | Freehold |
| Parking |
|
| Transaction | For sale |
| Bathroom Total | 2 |
|---|---|
| Bedrooms Total | 4 |
| Bedrooms Above Ground | 3 |
| Bedrooms Below Ground | 1 |
| Appliances | Dishwasher, Dryer, Stove, Water Heater, Washer, Window Coverings, Refrigerator |
| Basement Development | Finished |
| Basement Features | Separate entrance |
| Basement Type | N/A (Finished) |
| Construction Style Attachment | Detached |
| Cooling Type | Central air conditioning |
| Exterior Finish | Aluminum siding |
| Fireplace Present | |
| Flooring Type | Ceramic, Carpeted |
| Heating Fuel | Natural gas |
| Heating Type | Forced air |
| Size Interior | 1100 - 1500 sqft |
| Stories Total | 2 |
| Type | House |
| Utility Water | Municipal water |


