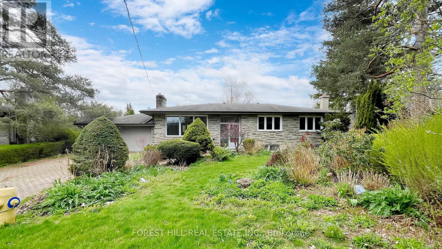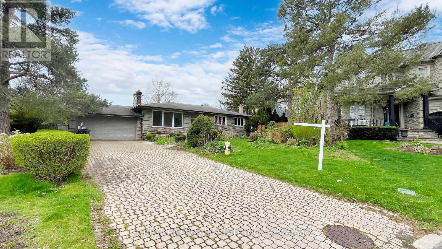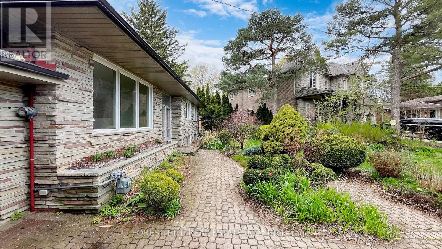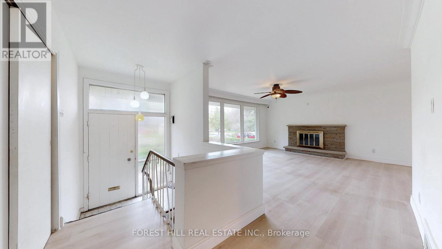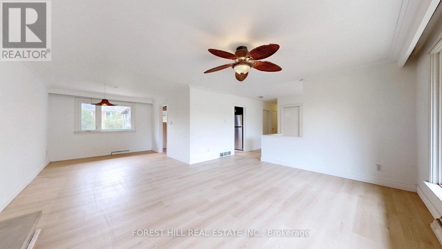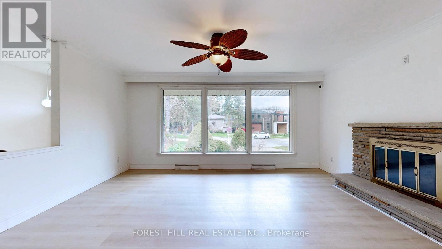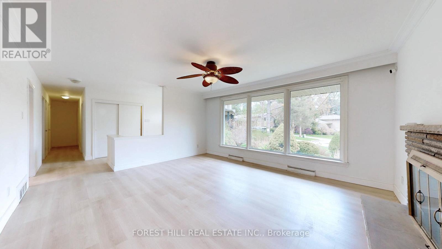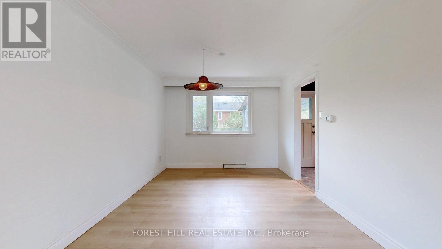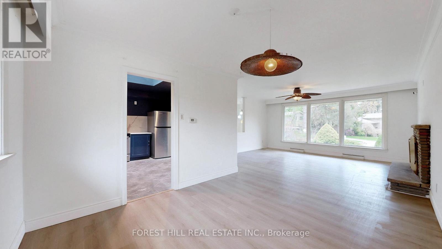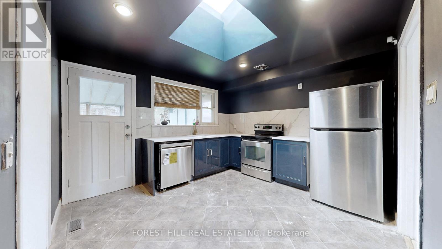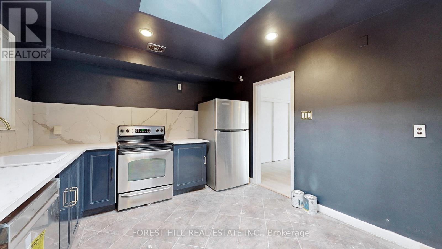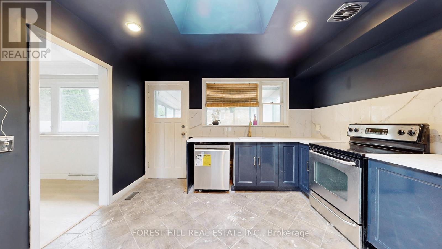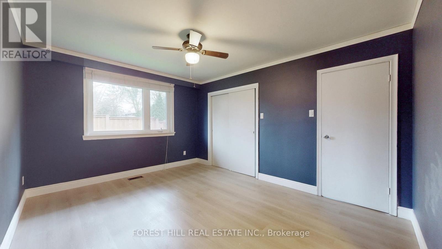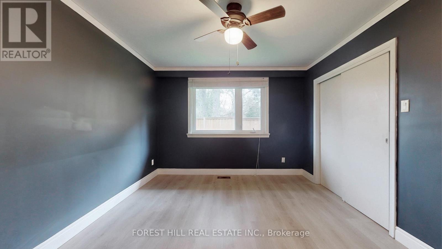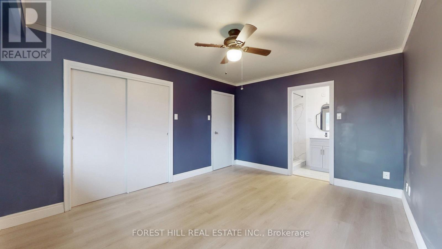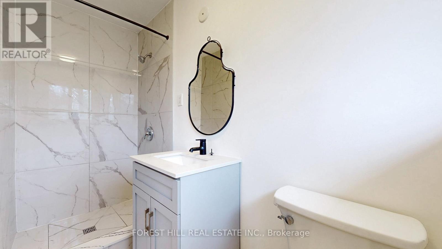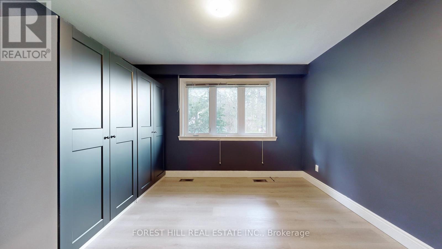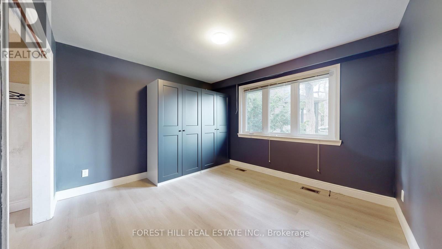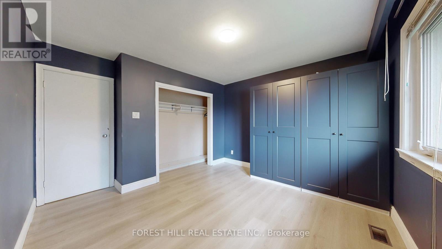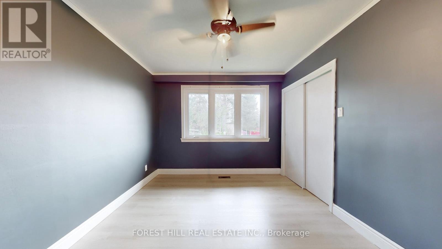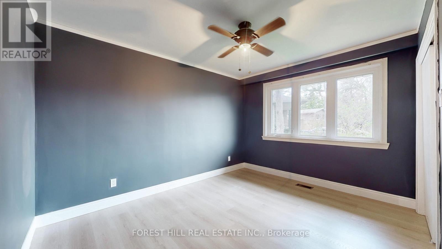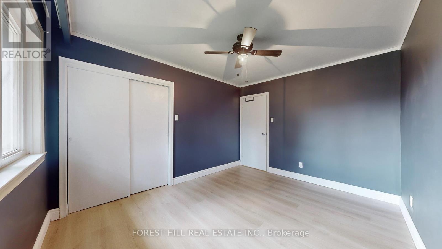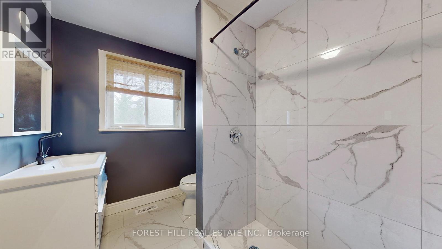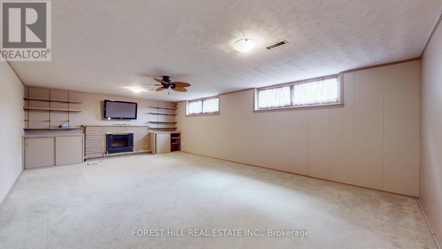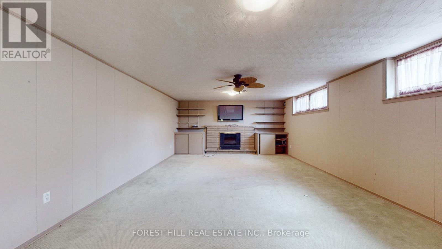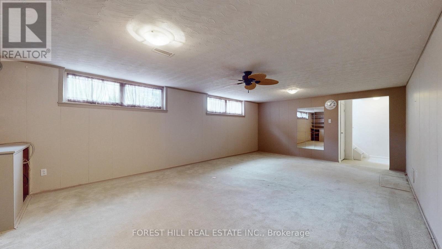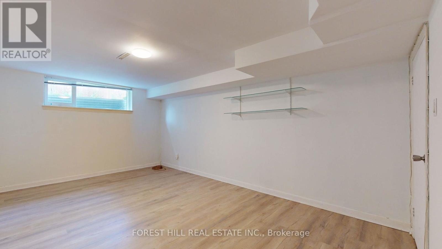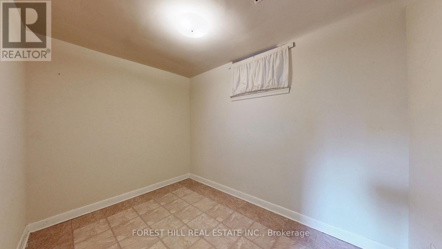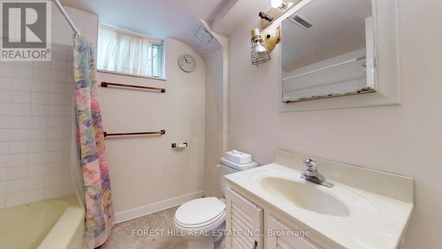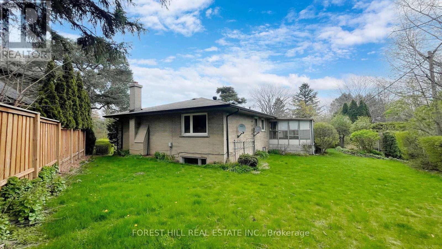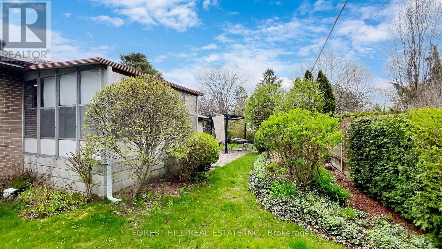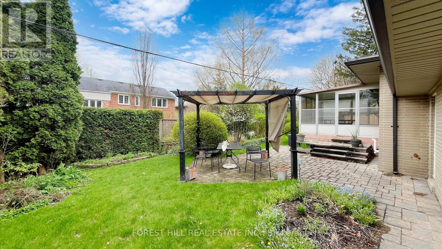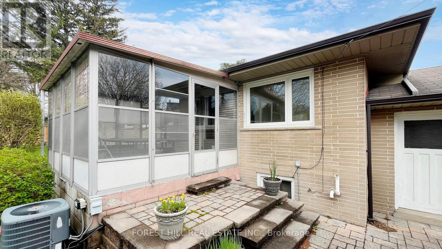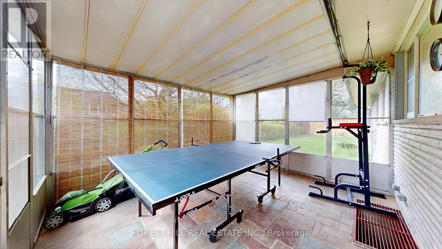$5,150.00 / monthly
10 CHALLISTER COURT, Toronto C15, Ontario, M2K1X2, Canada Listing ID: C8290800| Bathrooms | Bedrooms | Property Type |
|---|---|---|
| 3 | 5 | Single Family |
Welcome To 10 Challister Court, A Renovated Bungalow Located On A Secluded Cul De Sac In Bayview Village. Entire Property Is For Lease, Perfect For A Family! There Are Three Bedrooms, All With Generous Storage Space. Completely Renovated Bathrooms On Main Floor Feature Brand New Kohler Appliances. The Refurbished Kitchen Has A Skylight, Never-Used Stainless-Steel Appliances, And Walks Out To An Enclosed Porch. A Two Car Garage Plus Extra Long Driveway Ensures You Won't Run Out Of Parking Space. This Home Is Convenient For Commuters, As You'll Find Yourself Minutes To Subway Access, TTC, Highway 401, Shopping, Supermarkets, Great Schools (Elkhorn PS, Bayview MS and Earl Haig SS) And Endless Restaurant Choices.
All Stainless Steel Appliances, Electric Light Fixtures, Window Coverings, Washer, Dryer. Tenant To Pay All Utilities, Insurance, Lawn Care & Snow Removal. $300 Keys Deposit. (id:31565)

Paul McDonald, Sales Representative
Paul McDonald is no stranger to the Toronto real estate market. With over 21 years experience and having dealt with every aspect of the business from simple house purchases to condo developments, you can feel confident in his ability to get the job done.| Level | Type | Length | Width | Dimensions |
|---|---|---|---|---|
| Lower level | Recreational, Games room | 24.2 m | 14.95 m | 24.2 m x 14.95 m |
| Lower level | Bedroom 4 | 17.9 m | 11.1 m | 17.9 m x 11.1 m |
| Lower level | Bedroom 5 | 10.25 m | 7.3 m | 10.25 m x 7.3 m |
| Main level | Living room | 16.3 m | 14.4 m | 16.3 m x 14.4 m |
| Main level | Dining room | 11.5 m | 10.25 m | 11.5 m x 10.25 m |
| Main level | Kitchen | 11.8 m | 11 m | 11.8 m x 11 m |
| Main level | Primary Bedroom | 14 m | 11 m | 14 m x 11 m |
| Main level | Bedroom 2 | 12 m | 10.9 m | 12 m x 10.9 m |
| Main level | Bedroom 3 | 12.4 m | 9.9 m | 12.4 m x 9.9 m |
| Main level | Solarium | 12.9 m | 11.4 m | 12.9 m x 11.4 m |
| Amenity Near By | |
|---|---|
| Features | |
| Maintenance Fee | |
| Maintenance Fee Payment Unit | |
| Management Company | |
| Ownership | Freehold |
| Parking |
|
| Transaction | For rent |
| Bathroom Total | 3 |
|---|---|
| Bedrooms Total | 5 |
| Bedrooms Above Ground | 3 |
| Bedrooms Below Ground | 2 |
| Architectural Style | Bungalow |
| Basement Development | Finished |
| Basement Type | N/A (Finished) |
| Construction Style Attachment | Detached |
| Cooling Type | Central air conditioning |
| Exterior Finish | Brick, Stone |
| Fireplace Present | True |
| Flooring Type | Vinyl, Carpeted, Laminate |
| Heating Fuel | Natural gas |
| Heating Type | Forced air |
| Stories Total | 1 |
| Type | House |
| Utility Water | Municipal water |


