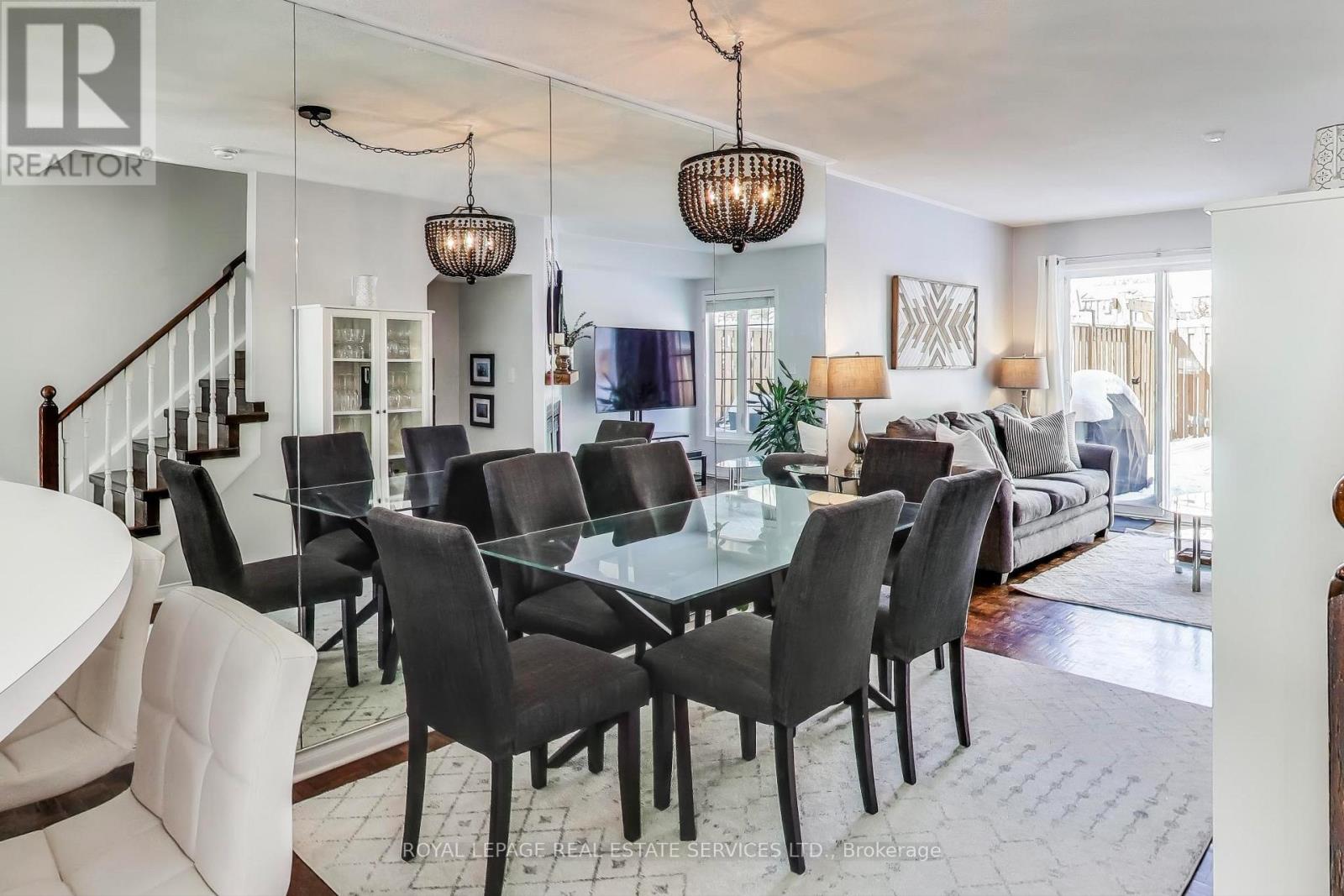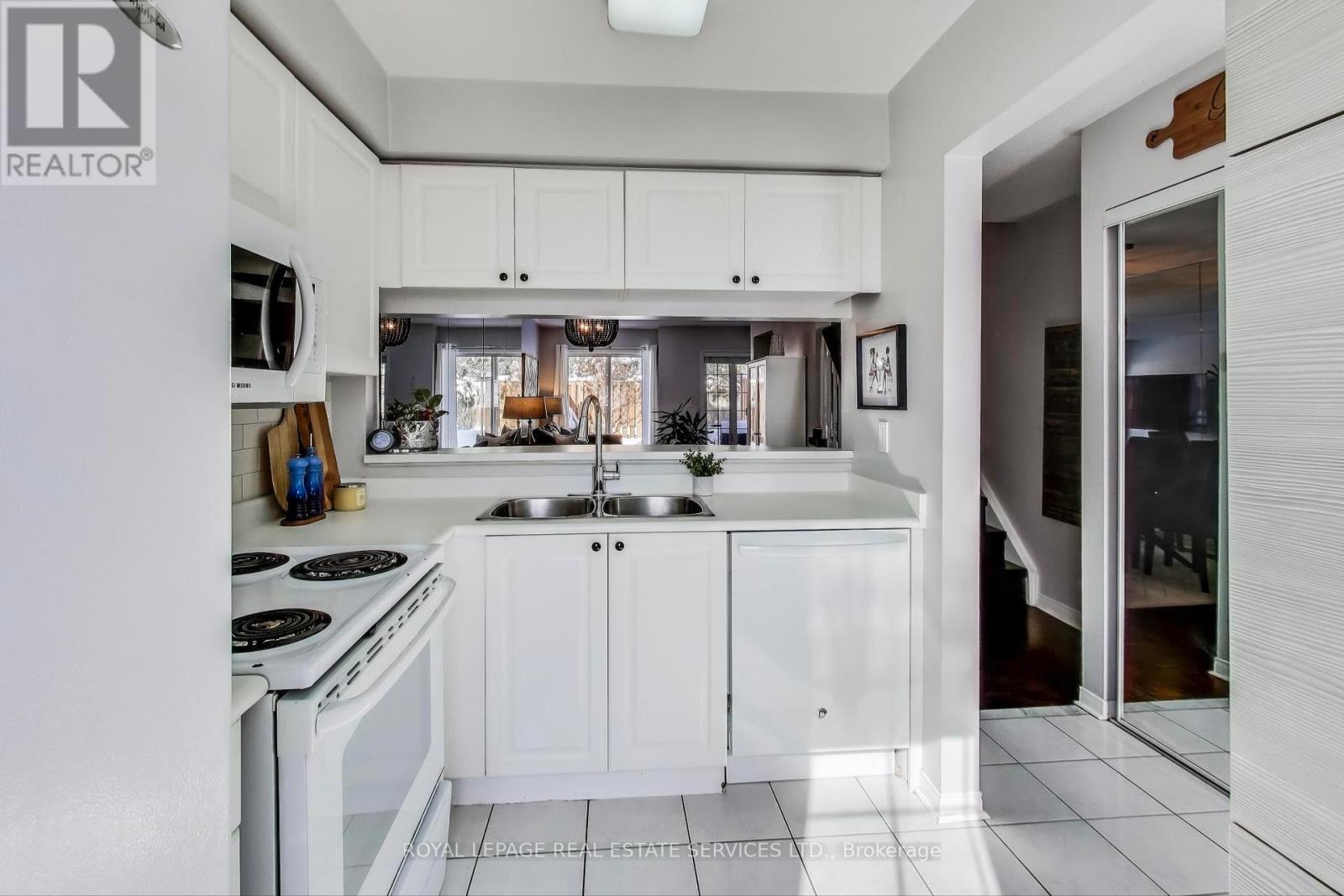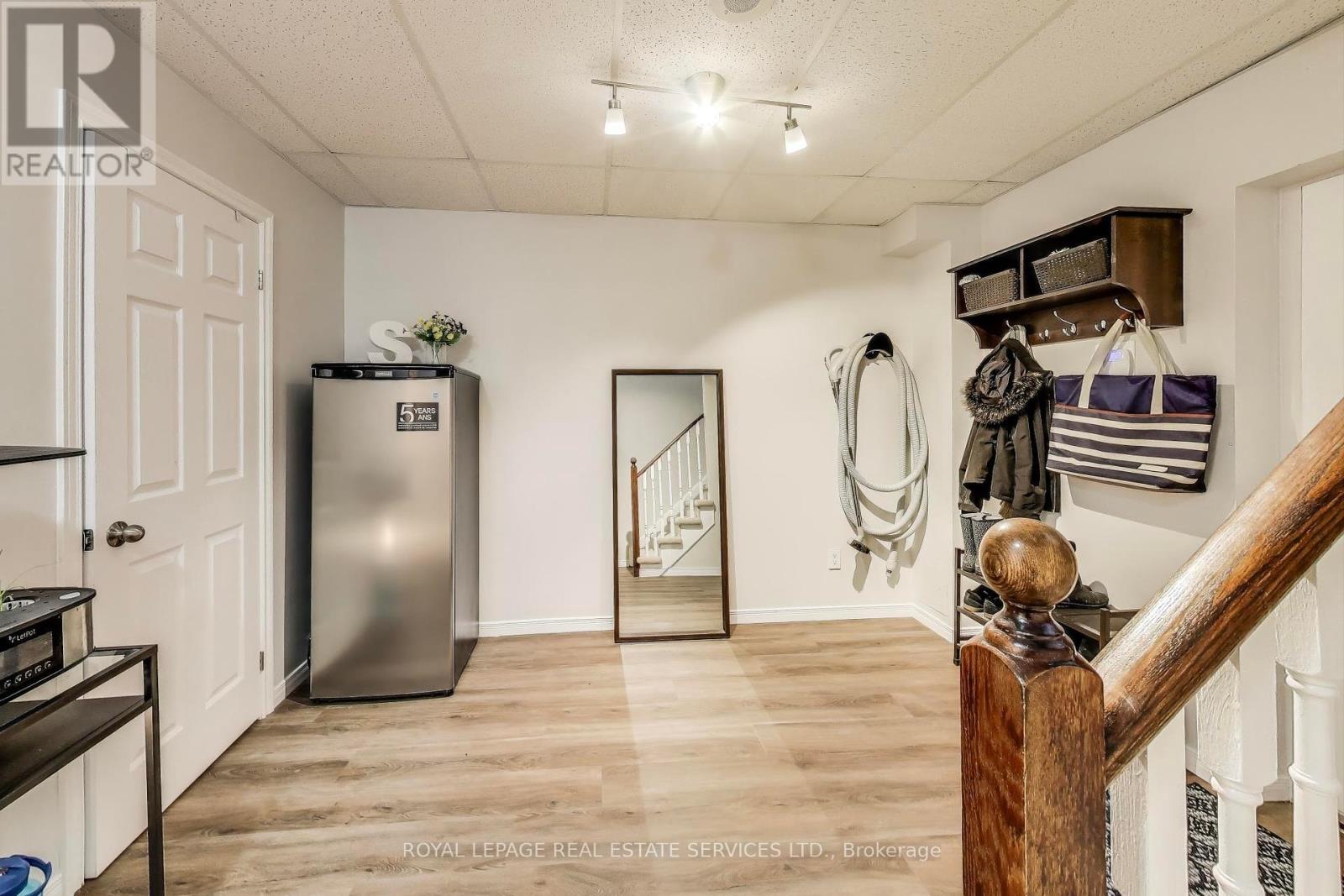$989,000.00
10 - 210 MANITOBA STREET, Toronto (Mimico), Ontario, M8Y4G7, Canada Listing ID: W11986952| Bathrooms | Bedrooms | Property Type |
|---|---|---|
| 3 | 4 | Single Family |
Welcome to beautiful Mimico, a delightful waterfront community on the shores of Lake Ontario. Townhouse #10 at 210 Manitoba Street is a stunning executive 3 +1 (or 4) bedroom townhouse that has been beautifully renovated to provide nearly 1,700 sq. ft. of bright living space. An open-concept layout on the main floor and mirrored accent wall illuminates the beauty of the home. The kitchen features custom white cabinetry & appliances and its layout is both functional & aesthetically pleasing. Grab a bite at the breakfast bar, or curl up in front of the gas fireplace in the living room, with a walk-out to the private backyard. On the second floor you will find two spacious, bright bedrooms, a spacious bathroom with high end finishes. Escape to the third floor primary retreat which offers a primary bedroom with juliette balcony and A luxurious 5-piece ensuite, with separate shower and jacuzzi tub. An additional room currently functions as a dressing room or can be used as an additional bedroom. The fully finished basement offers a versatile space that can be a rec. room, mudroom, gym or home office. A convenient 2 piece powder room and laundry room completes this level. Two underground parking spaces are included, with easy access from the basement of the property, straight into the garage area. The property has access to a rear, fenced garden, partially private to the townhome with communal access at the rear. (id:31565)

Paul McDonald, Sales Representative
Paul McDonald is no stranger to the Toronto real estate market. With over 22 years experience and having dealt with every aspect of the business from simple house purchases to condo developments, you can feel confident in his ability to get the job done.| Level | Type | Length | Width | Dimensions |
|---|---|---|---|---|
| Second level | Bedroom 2 | 3.7 m | na | 3.7 m x Measurements not available |
| Second level | Bedroom 3 | 3.7 m | 3.4 m | 3.7 m x 3.4 m |
| Third level | Primary Bedroom | 3.8 m | 3.5 m | 3.8 m x 3.5 m |
| Third level | Bedroom 4 | 3.8 m | 3.5 m | 3.8 m x 3.5 m |
| Lower level | Office | 3.7 m | 3.4 m | 3.7 m x 3.4 m |
| Lower level | Laundry room | na | na | Measurements not available |
| Main level | Kitchen | 2.1 m | 4.2 m | 2.1 m x 4.2 m |
| Main level | Living room | 3.7 m | 3.2 m | 3.7 m x 3.2 m |
| Main level | Dining room | 2.5 m | 4.2 m | 2.5 m x 4.2 m |
| Amenity Near By | |
|---|---|
| Features | Balcony |
| Maintenance Fee | 765.60 |
| Maintenance Fee Payment Unit | Monthly |
| Management Company | First Service Residential 416-252-4326 |
| Ownership | Condominium/Strata |
| Parking |
|
| Transaction | For sale |
| Bathroom Total | 3 |
|---|---|
| Bedrooms Total | 4 |
| Bedrooms Above Ground | 3 |
| Bedrooms Below Ground | 1 |
| Age | 16 to 30 years |
| Amenities | Security/Concierge, Visitor Parking |
| Appliances | Central Vacuum, Blinds, Dishwasher, Dryer, Stove, Washer, Refrigerator |
| Basement Development | Finished |
| Basement Features | Separate entrance |
| Basement Type | N/A (Finished) |
| Cooling Type | Central air conditioning |
| Exterior Finish | Brick |
| Fireplace Present | True |
| Flooring Type | Ceramic, Hardwood, Laminate, Vinyl |
| Half Bath Total | 1 |
| Heating Fuel | Natural gas |
| Heating Type | Forced air |
| Size Interior | 1400 - 1599 sqft |
| Stories Total | 3 |
| Type | Row / Townhouse |









































