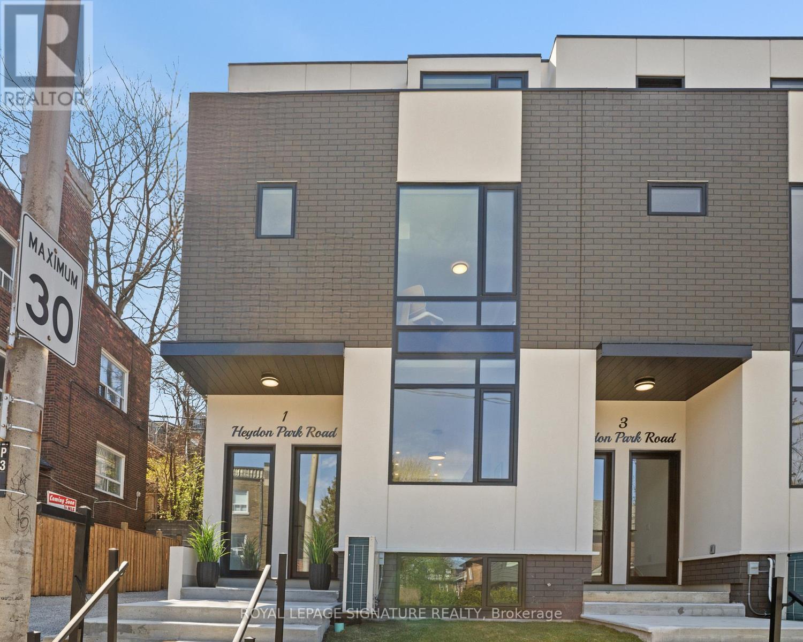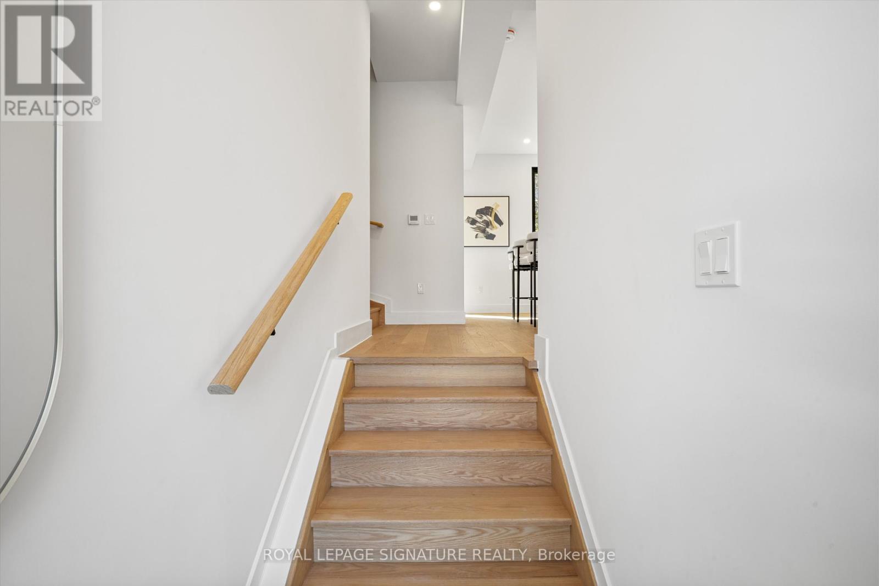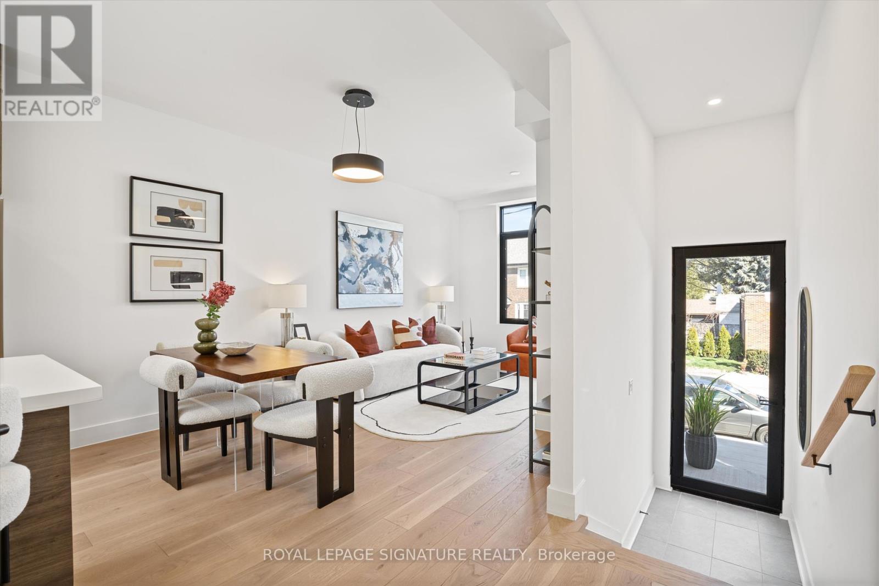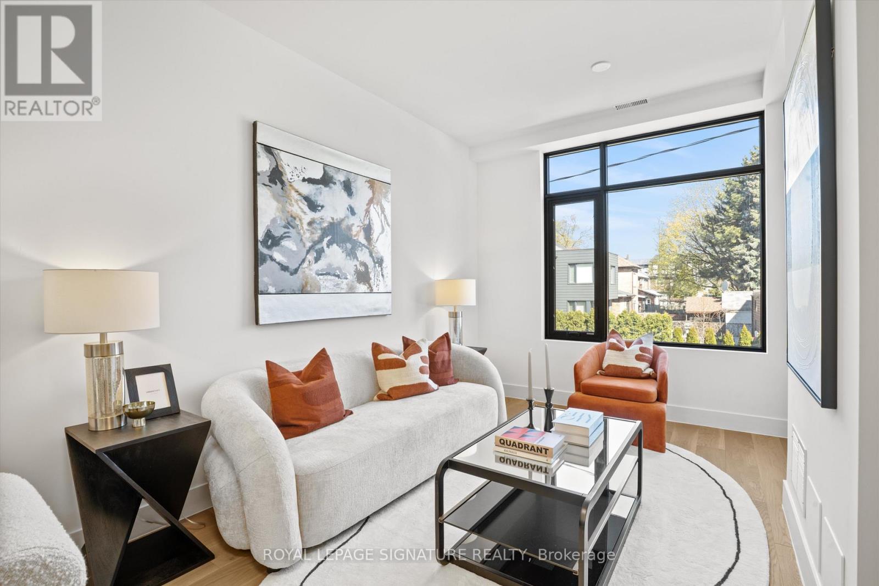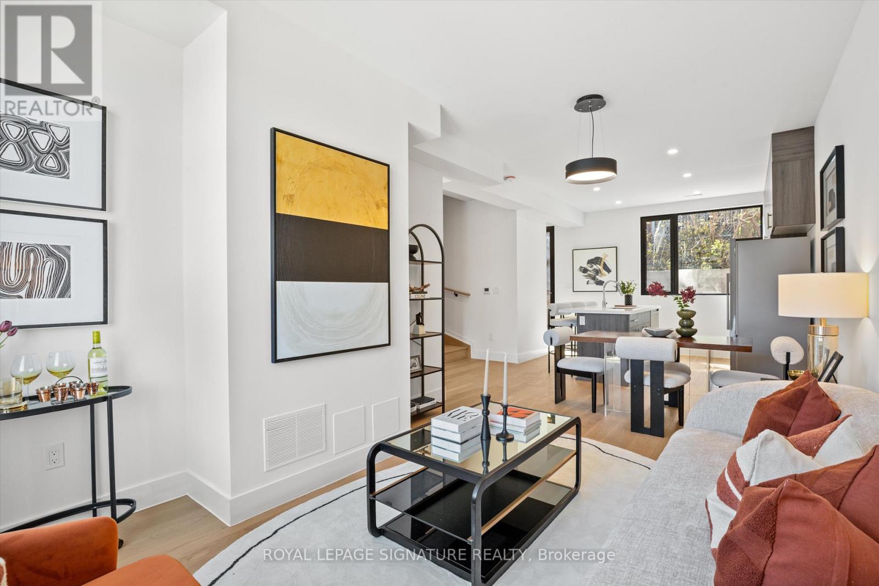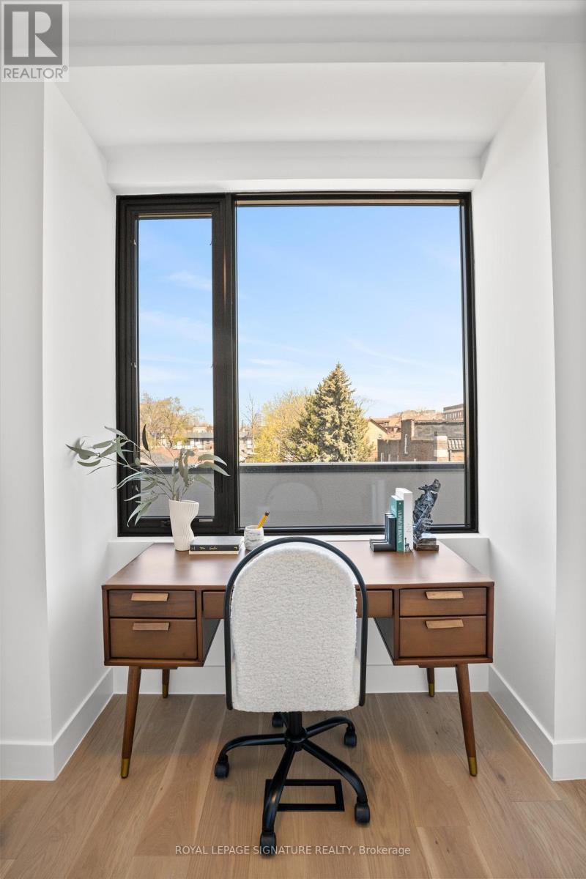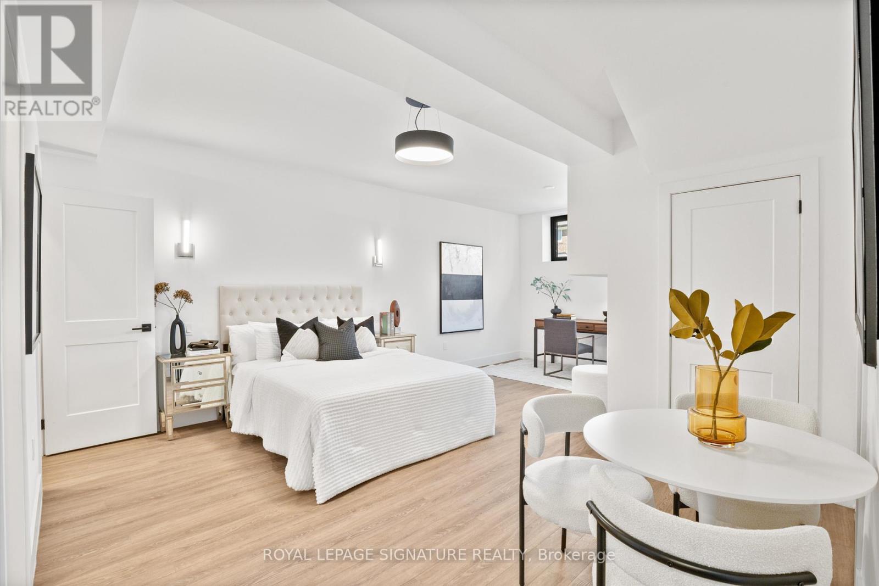$1,699,000.00
1 HEYDON PARK ROAD, Toronto (Little Portugal), Ontario, M6J2C7, Canada Listing ID: C12112453| Bathrooms | Bedrooms | Property Type |
|---|---|---|
| 5 | 5 | Single Family |
Brand New Designer Home in the Heart of Toronto's West End! Welcome to 1 Heydon Park Rd, a stunning new build perfectly positioned between the city's trendiest streets: Ossington Ave, Dundas St W, and College St. Nestled just steps from West End Parents Daycare across the street and some of the city's trendiest cafes, restaurants and shops - this is vibrant city living at its finest. This thoughtfully designed home offers 3 spacious bedrooms, each with its own ensuite bathroom plus a versatile den on the third floor ideal for a home office, walk in closet or whatever your heart desires and it's topped off with inspiring city views! Enjoy outdoor living with two balconies on the third floor and a private patio off the main level to dine al fresco, sip your morning coffee or host friends over for dinner. The basement suite is complete with a separate entrance and offers endless flexibility to generate rental income and help pay your mortgage, have two families under one roof, create the most perfect and quiet work from home space, or build the ultimate creative studio.. the options are endless. The basement has high ceilings and natural light. This is a rare opportunity to own a brand new home in one of Toronto's most coveted and dynamic neighbourhoods. There is also an option to lease private parking for two vehicles parked tandem style right next to the home, it would be a parking license to be obtained from the owner, speak to listing agent for further details. (id:31565)

Paul McDonald, Sales Representative
Paul McDonald is no stranger to the Toronto real estate market. With over 22 years experience and having dealt with every aspect of the business from simple house purchases to condo developments, you can feel confident in his ability to get the job done.| Level | Type | Length | Width | Dimensions |
|---|---|---|---|---|
| Second level | Bedroom 2 | 3.51 m | 3.94 m | 3.51 m x 3.94 m |
| Second level | Bedroom 3 | 3.5 m | 3.07 m | 3.5 m x 3.07 m |
| Third level | Primary Bedroom | 3.64 m | 2.89 m | 3.64 m x 2.89 m |
| Third level | Den | 3.63 m | 2.6 m | 3.63 m x 2.6 m |
| Basement | Kitchen | 3.18 m | 2.51 m | 3.18 m x 2.51 m |
| Basement | Bedroom | 5.46 m | 3.35 m | 5.46 m x 3.35 m |
| Basement | Bathroom | 3.19 m | 1.57 m | 3.19 m x 1.57 m |
| Main level | Kitchen | 3.58 m | 3.06 m | 3.58 m x 3.06 m |
| Main level | Living room | 5.38 m | 3.57 m | 5.38 m x 3.57 m |
| Amenity Near By | Park, Place of Worship, Public Transit, Schools |
|---|---|
| Features | Carpet Free |
| Maintenance Fee | |
| Maintenance Fee Payment Unit | |
| Management Company | |
| Ownership | Freehold |
| Parking |
|
| Transaction | For sale |
| Bathroom Total | 5 |
|---|---|
| Bedrooms Total | 5 |
| Bedrooms Above Ground | 3 |
| Bedrooms Below Ground | 2 |
| Age | New building |
| Appliances | Dishwasher, Dryer, Microwave, Oven, Washer, Refrigerator |
| Basement Features | Apartment in basement, Separate entrance |
| Basement Type | N/A |
| Construction Style Attachment | Semi-detached |
| Cooling Type | Central air conditioning |
| Exterior Finish | Brick Veneer, Stucco |
| Fireplace Present | |
| Foundation Type | Block |
| Half Bath Total | 1 |
| Heating Fuel | Electric |
| Heating Type | Heat Pump |
| Size Interior | 1500 - 2000 sqft |
| Stories Total | 3 |
| Type | House |
| Utility Water | Municipal water |


