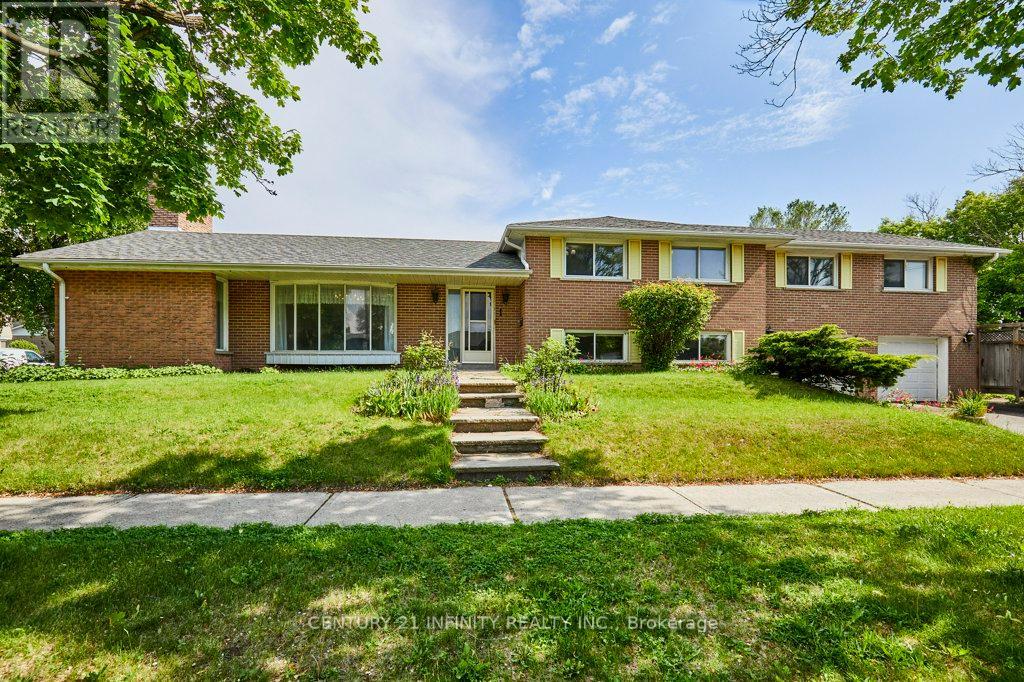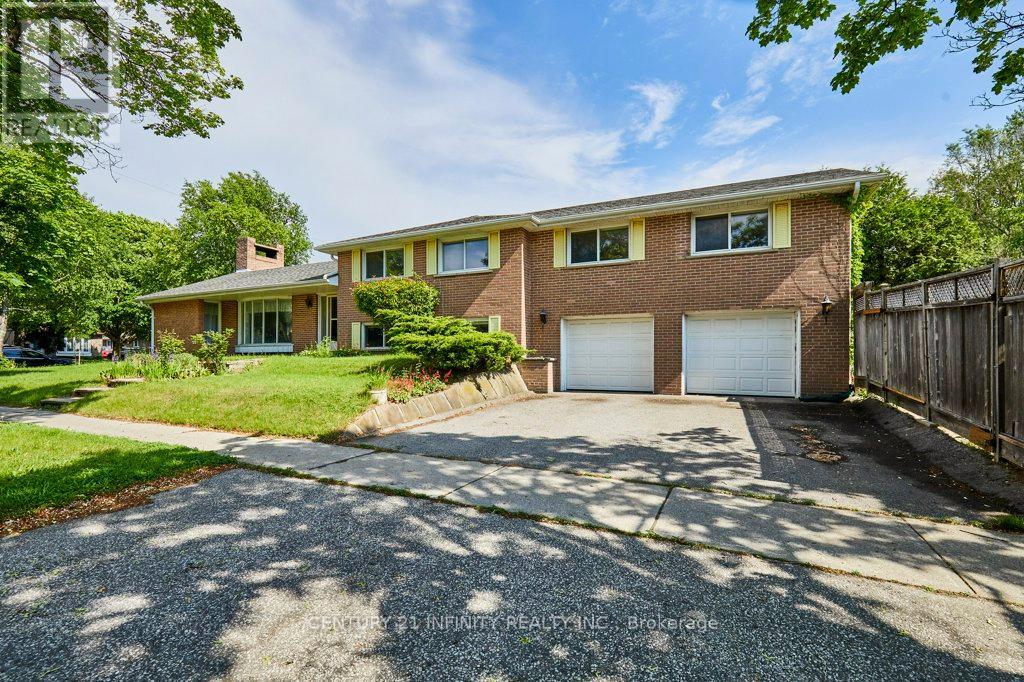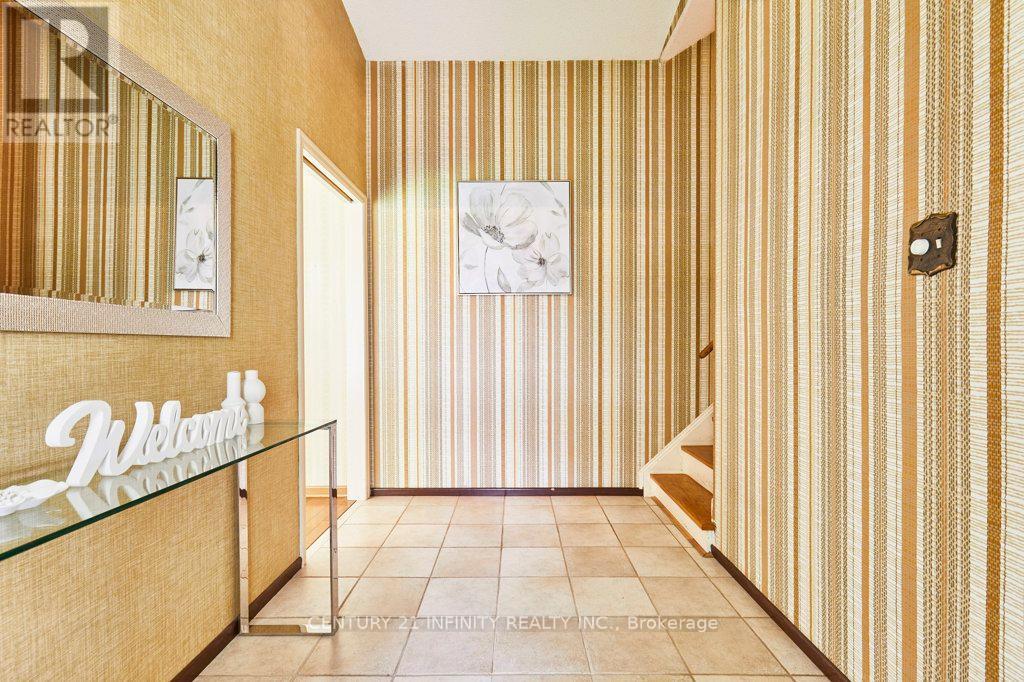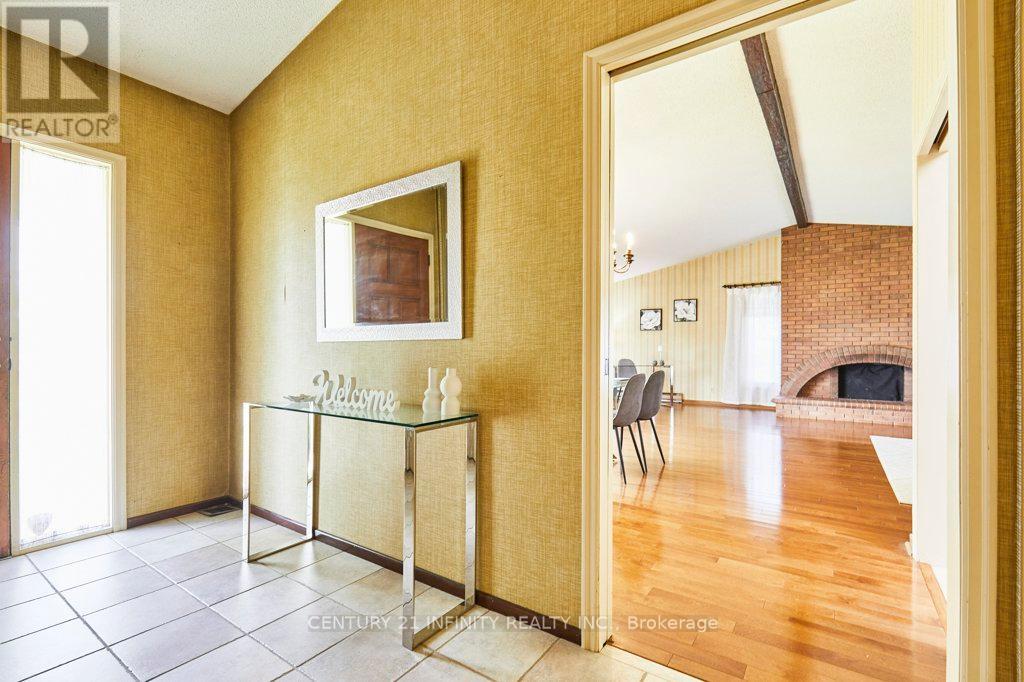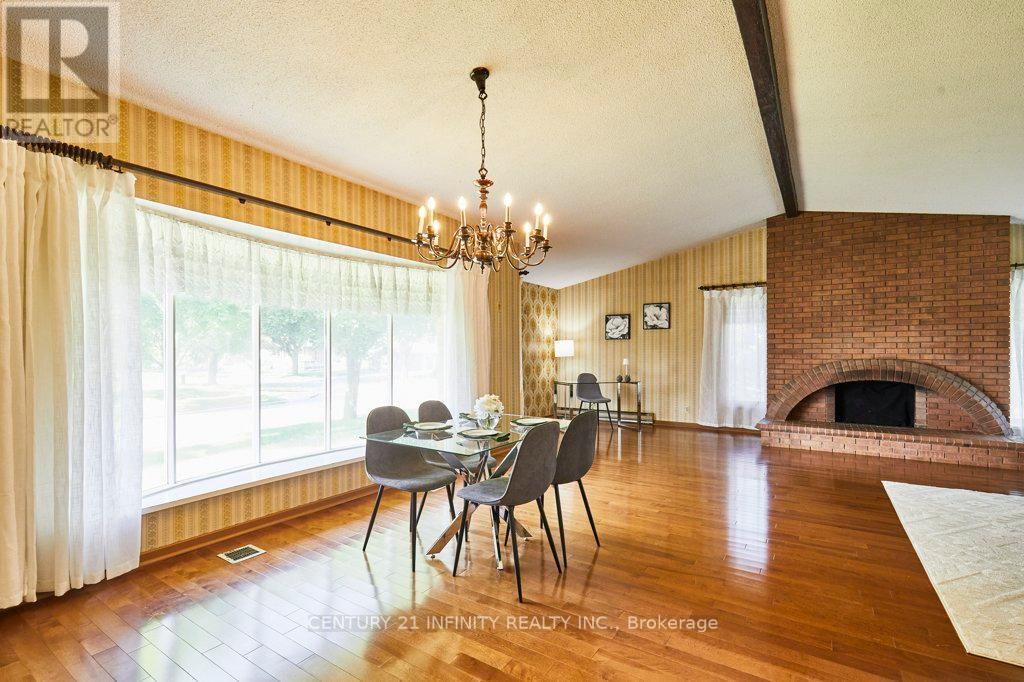$1,399,900.00
1 GOODLAND GATE, Toronto (Agincourt South-Malvern West), Ontario, M1S1V4, Canada Listing ID: E12222329| Bathrooms | Bedrooms | Property Type |
|---|---|---|
| 2 | 5 | Single Family |
No games, offers anytime! Welcome to 1 Goodland Gate, the home of your dreams! Have you always imagined having your very own postal code? Here's your chance to make that dream a reality! This stunning custom sidesplit is nestled on an expansive 50' x 150' corner lot and has been cherished by the same family for many years. With 5 spacious bedrooms and 2 bathrooms, this residence offers an impressive 2,103 square feet of above-grade living space. The main floor showcases a breathtaking open-concept great room featuring gleaming hardwood floors, soaring vaulted ceilings, and a striking floor-to-ceiling oversized brick wood-burning fireplace. This versatile space combines the living room, dining area, and an optional home office nook, perfect for today's lifestyle. The bright and spacious eat-in kitchen is equipped with tiled floors, high ceilings, and a skylight, adding to the home's charm. A separate side entrance to the basement is conveniently located just off the kitchen. Upstairs, an impressive addition over the two-car garage has created two exceptionally large bedrooms, each featuring double closets and oversized windows that invite the sunshine in. Three additional bedrooms and a 4-piece bathroom round out the upper level, providing ample space for family and guests. The basement is a true bonus, offering an expansive crawl space for all your storage needs, a utility room complete with laundry facilities, and a massive recreation room with ample above-ground windows and a dry bar. You'll also find a convenient 3-piece bathroom and interior access to the two-car garage. Ideally located in the highly sought-after Agincourt area, this home is mere minutes from Highway 401 and boasts proximity to top-rated schools, shopping centers, places of worship, Agincourt Go Station, and public transit.. Don't miss out on this incredible opportunity - make this house your forever home! (id:31565)

Paul McDonald, Sales Representative
Paul McDonald is no stranger to the Toronto real estate market. With over 22 years experience and having dealt with every aspect of the business from simple house purchases to condo developments, you can feel confident in his ability to get the job done.| Level | Type | Length | Width | Dimensions |
|---|---|---|---|---|
| Basement | Recreational, Games room | 3.43 m | 6.12 m | 3.43 m x 6.12 m |
| Basement | Other | 2.22 m | 2.37 m | 2.22 m x 2.37 m |
| Basement | Utility room | 3.96 m | 2.6 m | 3.96 m x 2.6 m |
| Main level | Foyer | na | na | Measurements not available |
| Main level | Kitchen | 4.36 m | 2.93 m | 4.36 m x 2.93 m |
| Main level | Dining room | 5.06 m | 3.68 m | 5.06 m x 3.68 m |
| Main level | Living room | 6.22 m | 5.21 m | 6.22 m x 5.21 m |
| Main level | Office | 2.81 m | 2.5 m | 2.81 m x 2.5 m |
| Upper Level | Primary Bedroom | 6.67 m | 3.65 m | 6.67 m x 3.65 m |
| Upper Level | Bedroom 2 | 5.89 m | 3.35 m | 5.89 m x 3.35 m |
| Upper Level | Bedroom 3 | 3.16 m | 3.59 m | 3.16 m x 3.59 m |
| Upper Level | Bedroom 4 | 2.9 m | 3.59 m | 2.9 m x 3.59 m |
| Upper Level | Bedroom 5 | 2.95 m | 2.9 m | 2.95 m x 2.9 m |
| Amenity Near By | |
|---|---|
| Features | Irregular lot size |
| Maintenance Fee | |
| Maintenance Fee Payment Unit | |
| Management Company | |
| Ownership | Freehold |
| Parking |
|
| Transaction | For sale |
| Bathroom Total | 2 |
|---|---|
| Bedrooms Total | 5 |
| Bedrooms Above Ground | 5 |
| Amenities | Fireplace(s) |
| Appliances | Range, Water Heater, Dishwasher, Dryer, Oven, Stove, Washer |
| Basement Development | Finished |
| Basement Features | Separate entrance |
| Basement Type | N/A (Finished) |
| Construction Style Attachment | Detached |
| Construction Style Split Level | Sidesplit |
| Cooling Type | Central air conditioning |
| Exterior Finish | Brick |
| Fireplace Present | True |
| Fireplace Total | 1 |
| Flooring Type | Tile, Hardwood |
| Foundation Type | Unknown |
| Heating Fuel | Natural gas |
| Heating Type | Forced air |
| Size Interior | 2000 - 2500 sqft |
| Type | House |
| Utility Water | Municipal water |


