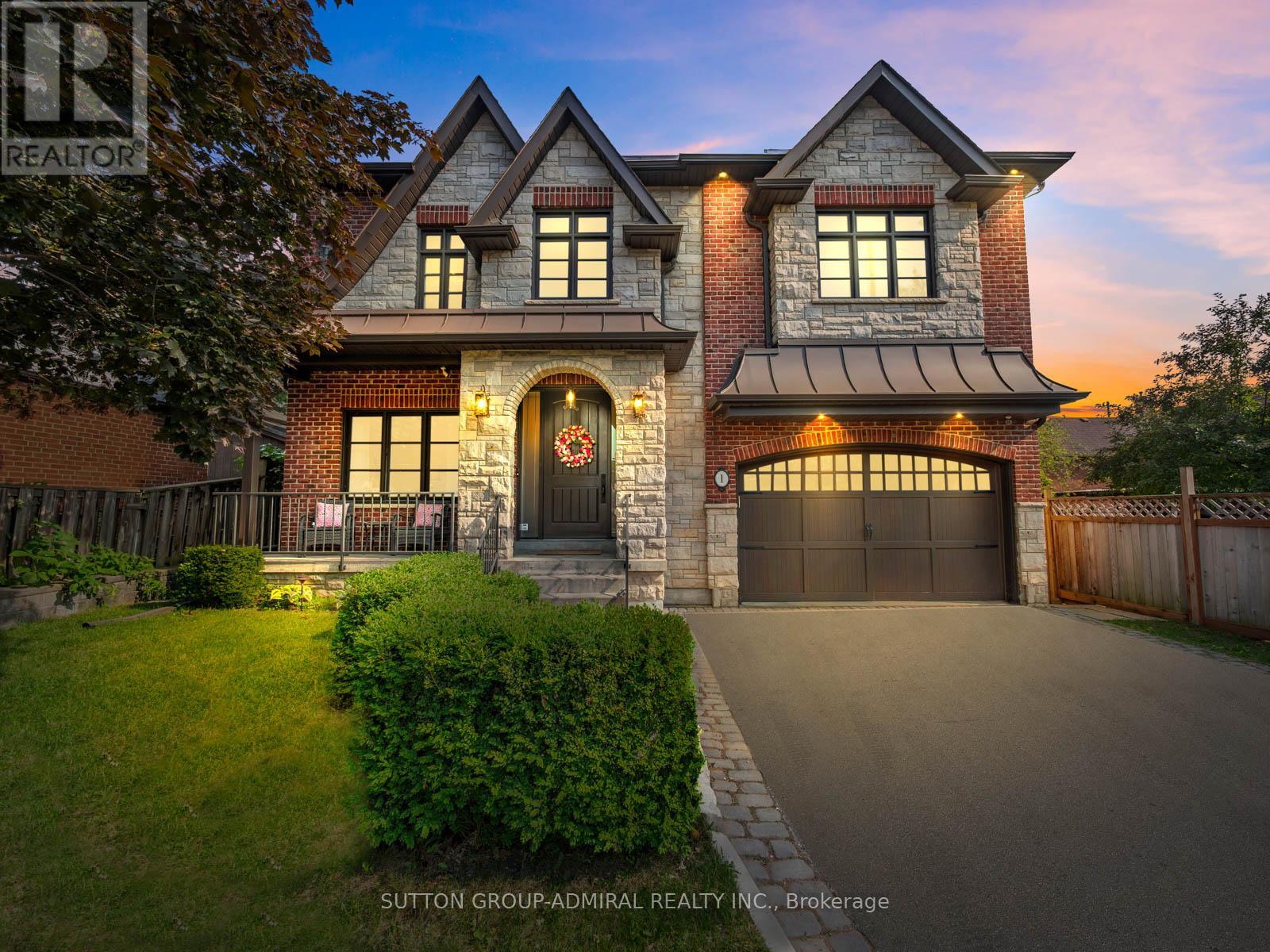$2,699,000.00
1 DUSTAN CRESCENT, Toronto (East York), Ontario, M4J4G4, Canada Listing ID: E12252374| Bathrooms | Bedrooms | Property Type |
|---|---|---|
| 5 | 5 | Single Family |
Nestled on a quiet, tree-lined crescent in East York, 1 Dustan Crescent is a stunning, fully renovated 4+1 beds, 5 bath residence that blends timeless elegance with thoughtful modern design. The stately exterior, finished in stucco and brick, is framed by manicured landscaping and a welcoming covered porch. Inside, the home opens to a bright foyer with tiled floors leading into spacious principal rooms with rich hardwood throughout. A front-facing office offers a perfect work-from-home retreat, while the formal dining room, adorned with modern art and a crystal chandelier, sets the stage for elegant entertaining. The heart of the home is an open-concept kitchen, breakfast area, and family room. The chef's kitchen features sleek custom cabinetry, quartz countertops, premium appliances including a gas range, and a striking waterfall island. The family room offers a cozy gas fireplace with a stone surround, built-in shelving, and direct access to the backyard. Upstairs, the primary suite is a luxurious retreat with a Juliette balcony overlooking the backyard, 2-way fireplace, a walk-in closet with custom built-ins, and a spa-like 6pc ensuite with a freestanding tub, double vanity, glass-enclosed rain shower. Three additional bedrooms offer unique charm, with features like porthole windows, bold accent walls, and elegant light fixtures, complemented by two stylish full bathrooms. The finished basement expands the living space with a large rec room, dining area, built-in kitchenette, private bedroom, 3pc bathroom with walk-in shower, and a dedicated office zone, perfect for guests, multigenerational living, or entertaining. A well-designed laundry room with mosaic backsplash and full-size washer and dryer adds convenience. Outside, the fully fenced backyard is a private oasis with dual-tiered decks, stone patio, lush lawn, mature trees, and a garden shed, ideal for summer gatherings. Don't miss the opportunity to call this exceptional, move-in ready home your own! (id:31565)

Paul McDonald, Sales Representative
Paul McDonald is no stranger to the Toronto real estate market. With over 22 years experience and having dealt with every aspect of the business from simple house purchases to condo developments, you can feel confident in his ability to get the job done.| Level | Type | Length | Width | Dimensions |
|---|---|---|---|---|
| Second level | Primary Bedroom | 6.5 m | 3.45 m | 6.5 m x 3.45 m |
| Second level | Bedroom 2 | 3.23 m | 4.22 m | 3.23 m x 4.22 m |
| Second level | Bedroom 3 | 3.63 m | 4.52 m | 3.63 m x 4.52 m |
| Second level | Bedroom 4 | 4.42 m | 4.52 m | 4.42 m x 4.52 m |
| Basement | Kitchen | 5.82 m | 3.48 m | 5.82 m x 3.48 m |
| Basement | Bedroom | 2.9 m | 6.53 m | 2.9 m x 6.53 m |
| Basement | Living room | 4.52 m | 3.25 m | 4.52 m x 3.25 m |
| Main level | Living room | 5.08 m | 3.43 m | 5.08 m x 3.43 m |
| Main level | Dining room | 3.02 m | 3.94 m | 3.02 m x 3.94 m |
| Main level | Kitchen | 3.02 m | 3.78 m | 3.02 m x 3.78 m |
| Main level | Eating area | 2.95 m | 4.44 m | 2.95 m x 4.44 m |
| Main level | Office | 3.02 m | 2.39 m | 3.02 m x 2.39 m |
| Amenity Near By | Hospital, Park, Public Transit, Schools |
|---|---|
| Features | Flat site, Carpet Free, In-Law Suite |
| Maintenance Fee | |
| Maintenance Fee Payment Unit | |
| Management Company | |
| Ownership | Freehold |
| Parking |
|
| Transaction | For sale |
| Bathroom Total | 5 |
|---|---|
| Bedrooms Total | 5 |
| Bedrooms Above Ground | 4 |
| Bedrooms Below Ground | 1 |
| Amenities | Fireplace(s) |
| Appliances | Garage door opener remote(s), Oven - Built-In, Central Vacuum, Range, Water Heater, Water meter, All, Dishwasher, Dryer, Garage door opener, Oven, Washer, Window Coverings, Refrigerator |
| Basement Development | Finished |
| Basement Features | Separate entrance |
| Basement Type | N/A (Finished) |
| Construction Style Attachment | Detached |
| Cooling Type | Central air conditioning |
| Exterior Finish | Brick, Stucco |
| Fireplace Present | True |
| Fireplace Total | 2 |
| Fire Protection | Alarm system, Monitored Alarm, Smoke Detectors |
| Flooring Type | Hardwood, Laminate, Ceramic |
| Foundation Type | Concrete |
| Half Bath Total | 1 |
| Heating Fuel | Natural gas |
| Heating Type | Forced air |
| Size Interior | 2500 - 3000 sqft |
| Stories Total | 2 |
| Type | House |
| Utility Water | Municipal water |





















































