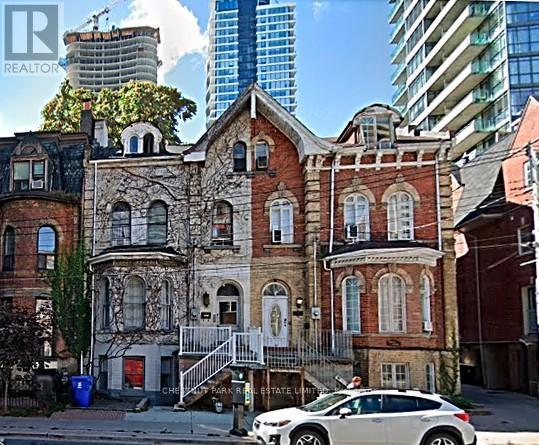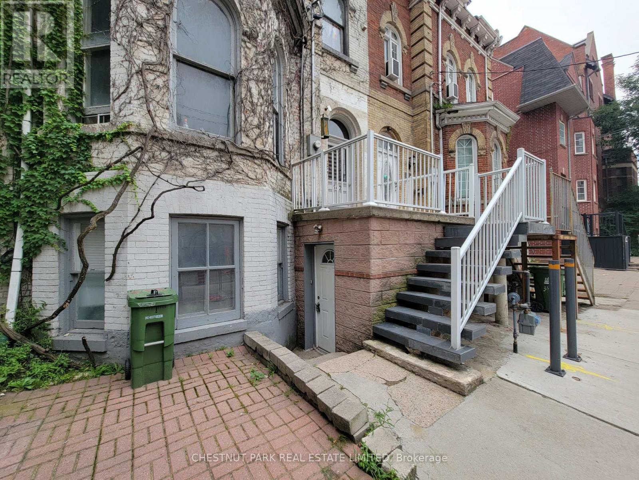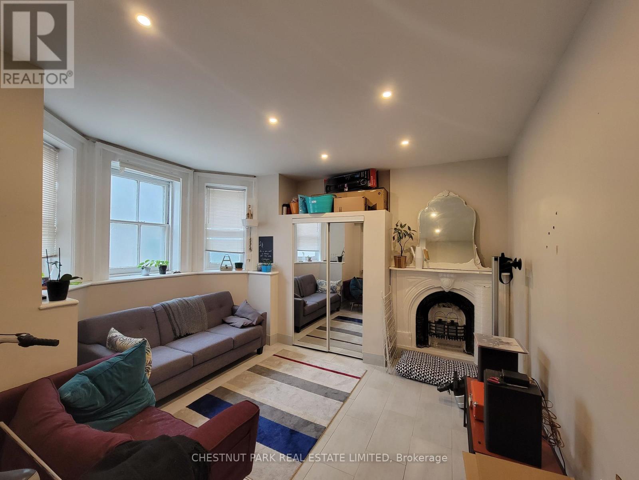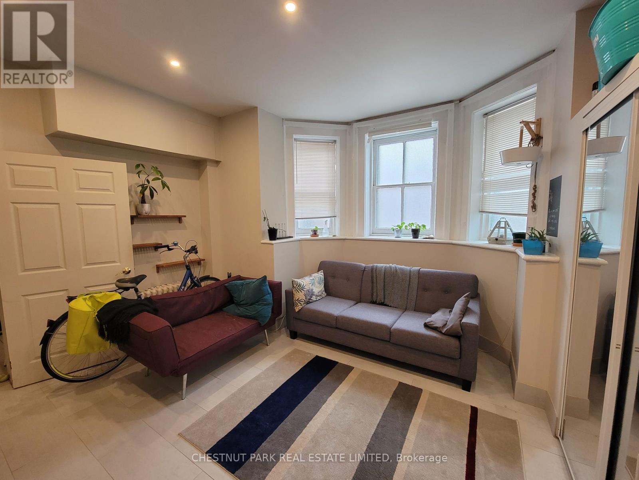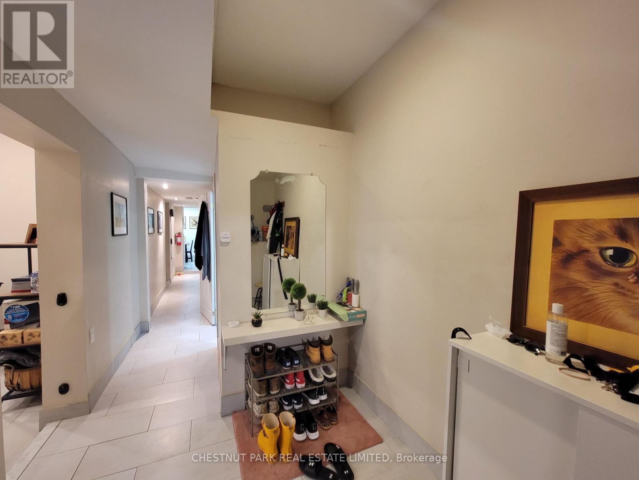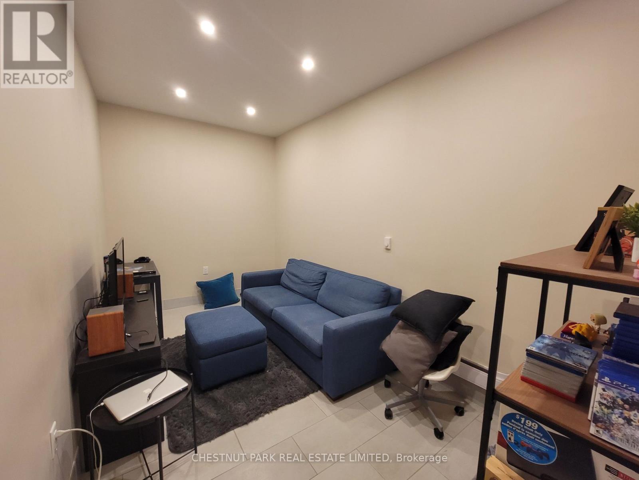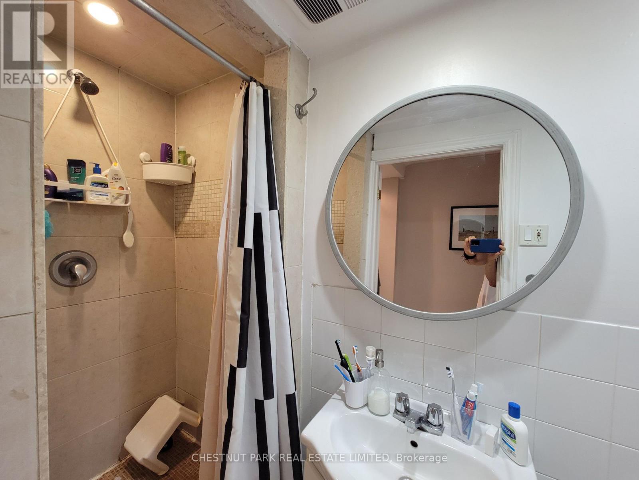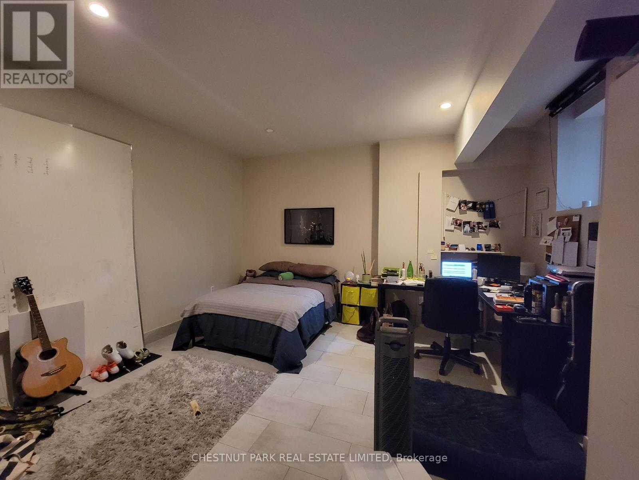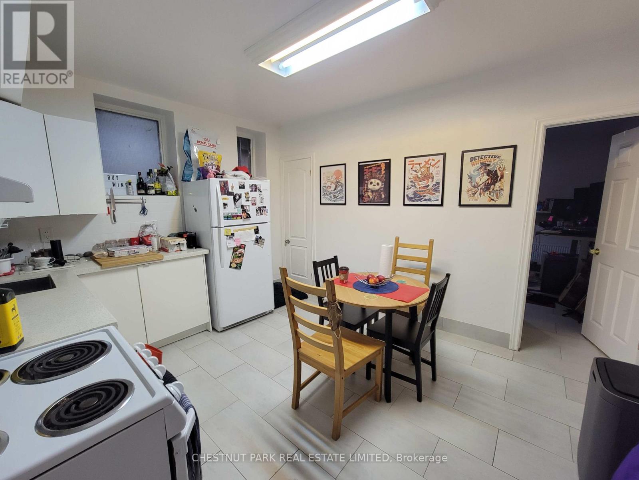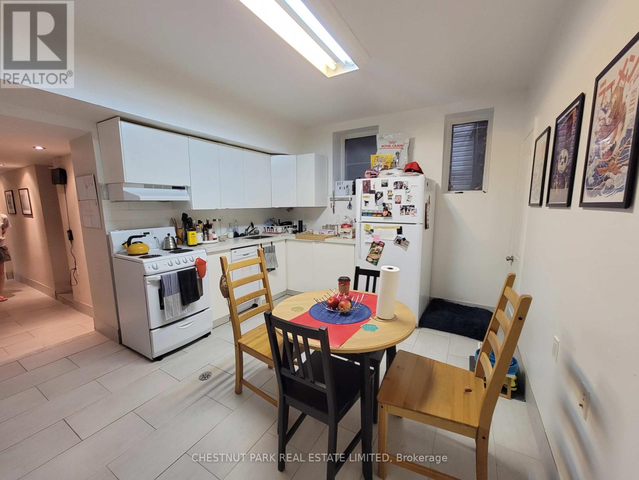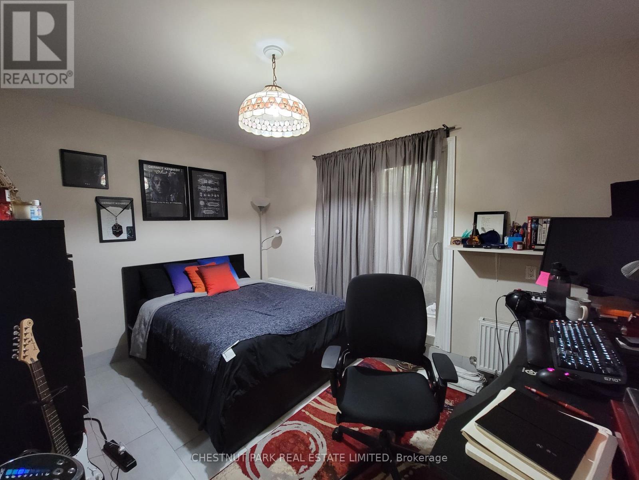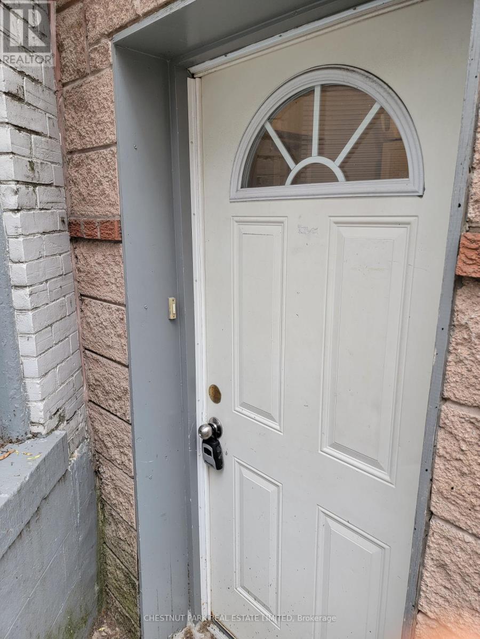$3,600.00 / monthly
1 - 342 JARVIS STREET, Toronto (Church-Yonge Corridor), Ontario, M4Y2G6, Canada Listing ID: C12299388| Bathrooms | Bedrooms | Property Type |
|---|---|---|
| 2 | 3 | Single Family |
Introducing a generously proportioned 3-bedroom apartment with additional living/den space, situated in one of downtown Toronto's most coveted neighborhoods. This unique unit, partially above grade and partially below grade offers a thoughtfully renovated kitchen and bathroom, soaring ceilings, elegant pot lighting, and durable ceramic tile flooring throughout. Residents can also enjoy access to a shared backyard common area, ideal for relaxation or entertaining. Perfectly positioned just steps from U of T, TMU, the Financial District, Allan Gardens, Loblaws, and excellent TTC transit options. Tenant responsible for hydro only. An exceptional opportunity to live in the heart of the city. Street Permit Parking. (id:31565)

Paul McDonald, Sales Representative
Paul McDonald is no stranger to the Toronto real estate market. With over 22 years experience and having dealt with every aspect of the business from simple house purchases to condo developments, you can feel confident in his ability to get the job done.Room Details
| Level | Type | Length | Width | Dimensions |
|---|---|---|---|---|
| Main level | Living room | 8.08 m | 15 m | 8.08 m x 15 m |
| Main level | Kitchen | 14.67 m | 13.17 m | 14.67 m x 13.17 m |
| Main level | Bedroom | 14.17 m | 14.75 m | 14.17 m x 14.75 m |
| Main level | Bedroom | 15.08 m | 15 m | 15.08 m x 15 m |
| Main level | Bedroom | 13.63 m | 9.71 m | 13.63 m x 9.71 m |
Additional Information
| Amenity Near By | |
|---|---|
| Features | Laundry- Coin operated |
| Maintenance Fee | |
| Maintenance Fee Payment Unit | |
| Management Company | |
| Ownership | Freehold |
| Parking |
|
| Transaction | For rent |
Building
| Bathroom Total | 2 |
|---|---|
| Bedrooms Total | 3 |
| Bedrooms Above Ground | 3 |
| Appliances | Dishwasher, Hood Fan, Stove, Window Coverings, Refrigerator |
| Construction Style Attachment | Semi-detached |
| Exterior Finish | Brick |
| Fireplace Present | |
| Flooring Type | Ceramic |
| Foundation Type | Block |
| Half Bath Total | 1 |
| Heating Fuel | Natural gas |
| Heating Type | Radiant heat |
| Size Interior | 0 - 699 sqft |
| Type | House |
| Utility Water | Municipal water |


