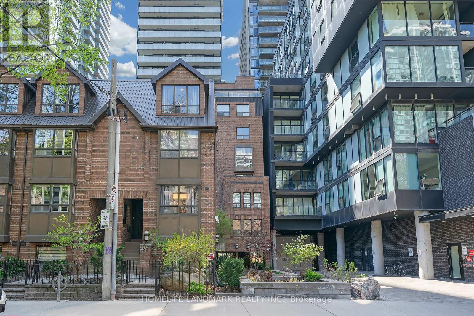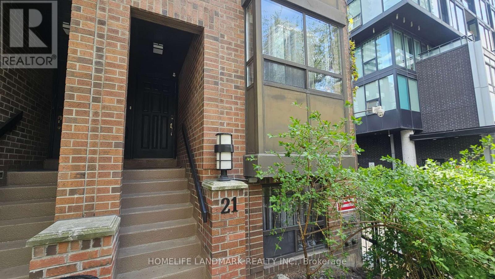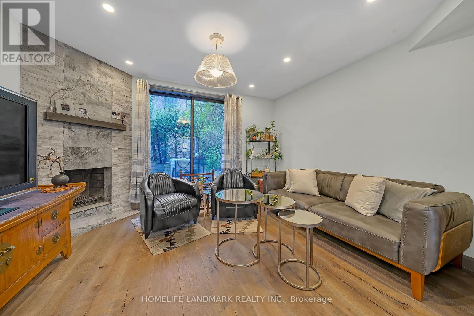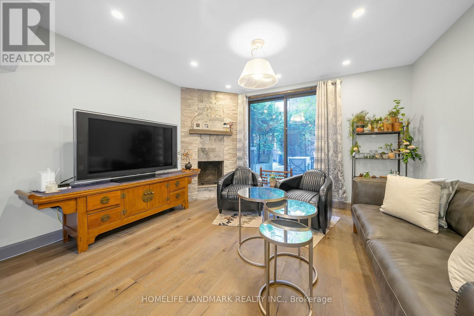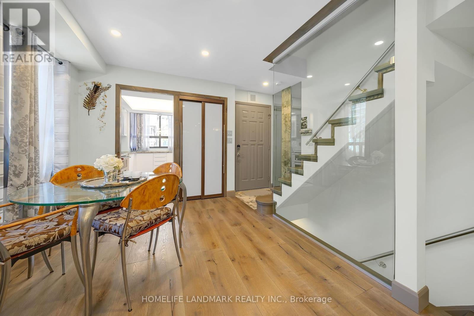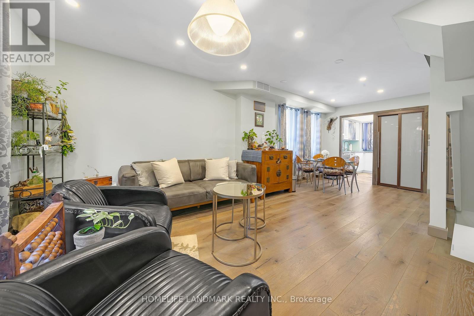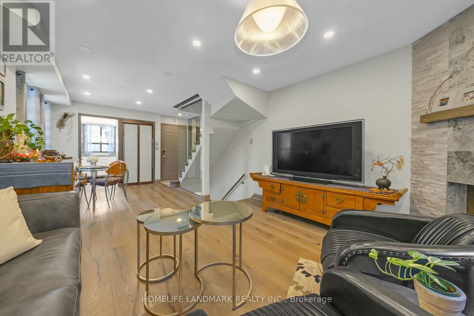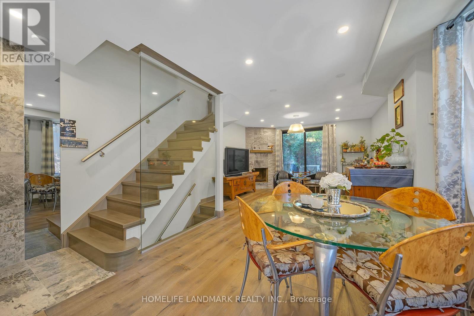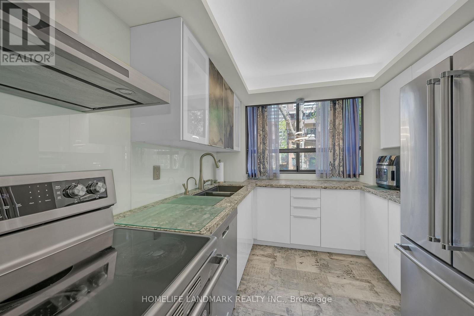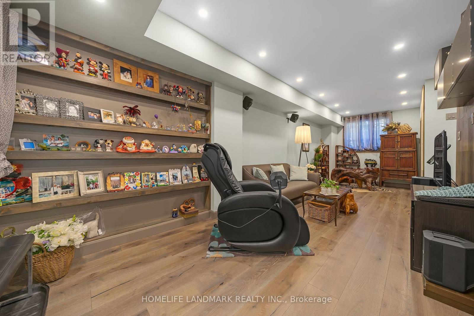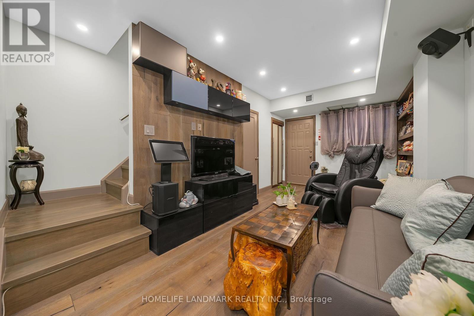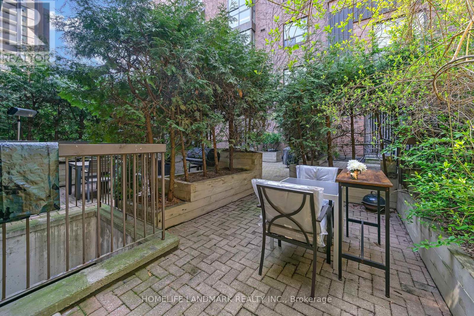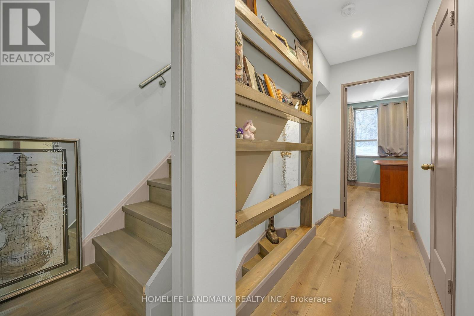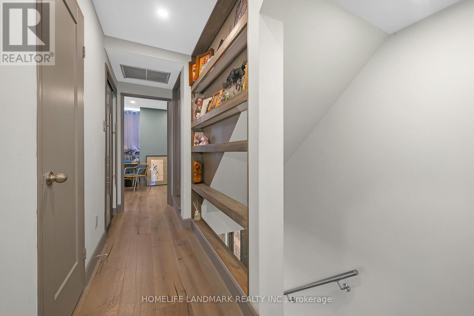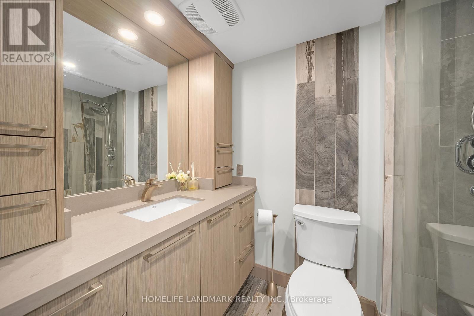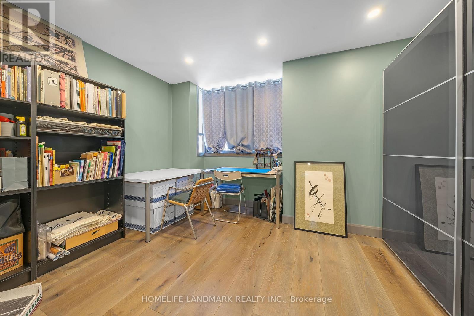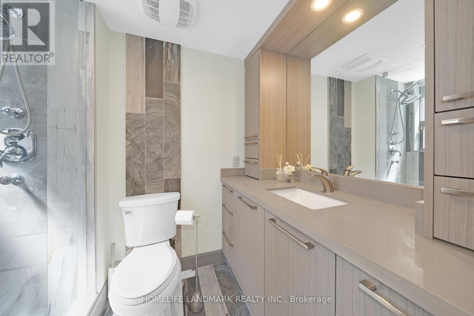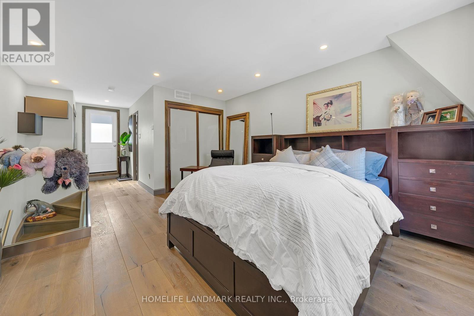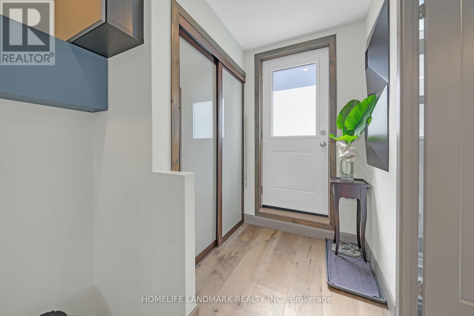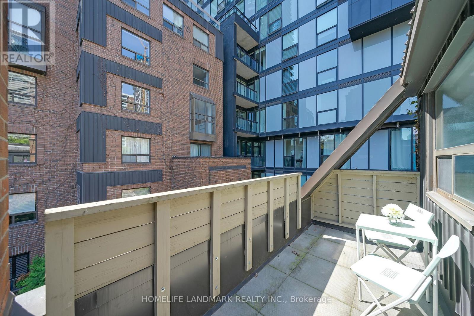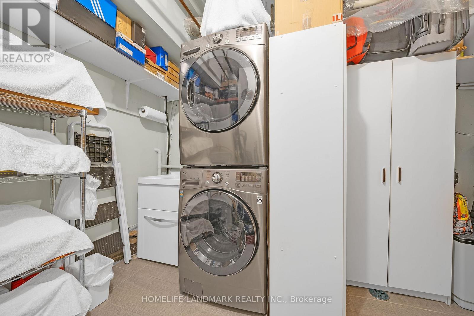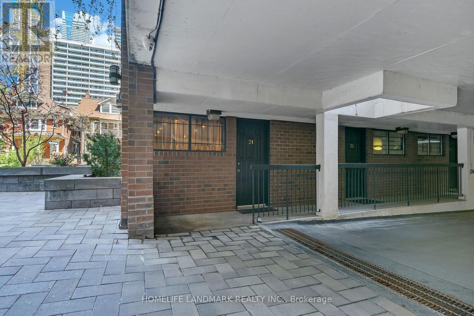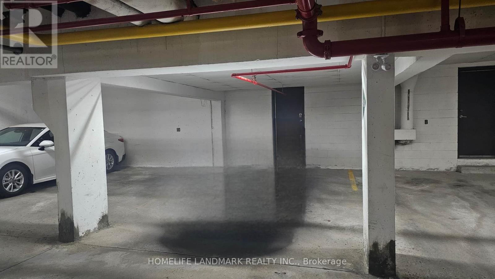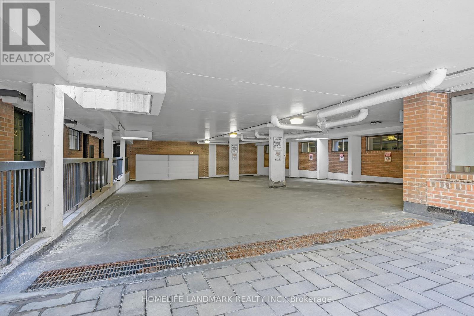$998,000.00
1 - 21 DUNDONALD STREET, Toronto (Church-Yonge Corridor), Ontario, M4Y1K3, Canada Listing ID: C12157854| Bathrooms | Bedrooms | Property Type |
|---|---|---|
| 3 | 3 | Single Family |
Welcome to this Stunning Multi-Level Townhouse Nestled in the Heart of the City. This Luxuriously Spacious & Charming Townhome offers the Hassle-Free Lifestyle of a Well Managed Condo You Have Been Searching for! Enjoy the Renovated Kitchen & Bathrooms, Dropped Ceiling w/Pot lights, Cozy Wood Burning Fireplace. Filled with an Abundance of Light, Perfect for Entertaining, Absolutely Spacious & Full of Hidden Storage are Few of the things that make this Home Unbelievably Perfect! Approximately 1,900 square feet of living space, including contemporary open concept main floor living & dining area and large lower-level family room, newly updated powder room and walkout to visitor parking. Enjoy 3 Outdoor Spaces: Gated Front Yard, Your Private Outdoor Patio, Or Sit In The Sun On Your Third Floor South-Facing Terrace. Wellesley Subway Entrance Steps Away. This Trendy Townhome Connected To High-Rise 19 Dundonald And Share Amenities, Condo fee includes Water. (id:31565)

Paul McDonald, Sales Representative
Paul McDonald is no stranger to the Toronto real estate market. With over 22 years experience and having dealt with every aspect of the business from simple house purchases to condo developments, you can feel confident in his ability to get the job done.| Level | Type | Length | Width | Dimensions |
|---|---|---|---|---|
| Second level | Bedroom 2 | 2.94 m | 3.97 m | 2.94 m x 3.97 m |
| Second level | Bedroom 3 | 3.03 m | 3.97 m | 3.03 m x 3.97 m |
| Third level | Primary Bedroom | 7.12 m | 3.99 m | 7.12 m x 3.99 m |
| Basement | Laundry room | 5.6 m | 2.95 m | 5.6 m x 2.95 m |
| Main level | Living room | 6.78 m | 3.75 m | 6.78 m x 3.75 m |
| Main level | Kitchen | 3.04 m | 2.62 m | 3.04 m x 2.62 m |
| Main level | Dining room | 6.78 m | 3.75 m | 6.78 m x 3.75 m |
| Ground level | Family room | 8.19 m | 2.95 m | 8.19 m x 2.95 m |
| Amenity Near By | |
|---|---|
| Features | |
| Maintenance Fee | 1687.88 |
| Maintenance Fee Payment Unit | Monthly |
| Management Company | General Property Mgt |
| Ownership | Condominium/Strata |
| Parking |
|
| Transaction | For sale |
| Bathroom Total | 3 |
|---|---|
| Bedrooms Total | 3 |
| Bedrooms Above Ground | 3 |
| Amenities | Fireplace(s), Separate Heating Controls |
| Appliances | Water softener, Dishwasher, Dryer, Water Heater, Stove, Washer, Water Treatment, Window Coverings, Refrigerator |
| Architectural Style | Multi-level |
| Basement Development | Finished |
| Basement Features | Separate entrance |
| Basement Type | N/A (Finished) |
| Cooling Type | Central air conditioning |
| Exterior Finish | Brick |
| Fireplace Present | True |
| Flooring Type | Ceramic |
| Half Bath Total | 1 |
| Heating Fuel | Electric |
| Heating Type | Heat Pump |
| Size Interior | 1600 - 1799 sqft |
| Type | Row / Townhouse |


