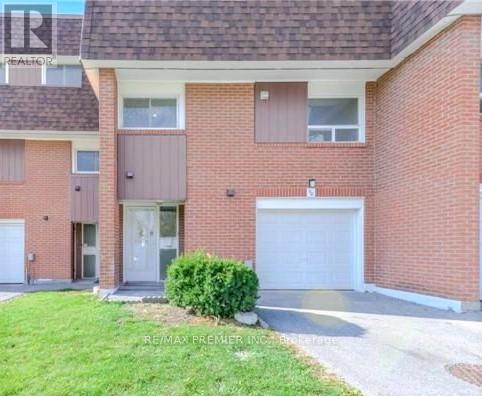$699,900.00
90 - 2 LITCHFIELD COURT, Toronto (West Humber-Clairville), Ontario, M9V2A8, Canada Listing ID: W12793218| Bathrooms | Bedrooms | Property Type |
|---|---|---|
| 3 | 5 | Single Family |
Bright & Spacious 4+1 Bedroom Condo Townhome with 3 Bathrooms in a Prime & Convenient Location. Laminate Flooring. Very Nice Sized 4 Bedrooms .W/O To Good Size Yard From The Living Room. Laundry Room on the second level with lots of storage. Finished Basement with a Rec Room & 3Pc Washroom. Just Steps To Schools, Park, Plazas, Albion Mall, Public Transit, Airport, Humber College, Place of Worship, Library, Hospital And All Other Amenities. (id:31565)

Paul McDonald, Sales Representative
Paul McDonald is no stranger to the Toronto real estate market. With over 21 years experience and having dealt with every aspect of the business from simple house purchases to condo developments, you can feel confident in his ability to get the job done.Room Details
| Level | Type | Length | Width | Dimensions |
|---|---|---|---|---|
| Basement | Bedroom 5 | 4.25 m | 3.31 m | 4.25 m x 3.31 m |
| Lower level | Living room | 6.05 m | 3.85 m | 6.05 m x 3.85 m |
| Upper Level | Primary Bedroom | 4.47 m | 3.37 m | 4.47 m x 3.37 m |
| Upper Level | Bedroom 2 | 3.65 m | 2.66 m | 3.65 m x 2.66 m |
| Upper Level | Bedroom 3 | 3.95 m | 3.22 m | 3.95 m x 3.22 m |
| Upper Level | Bedroom 4 | 3.01 m | 2.74 m | 3.01 m x 2.74 m |
| In between | Dining room | 4.22 m | 2.88 m | 4.22 m x 2.88 m |
| In between | Kitchen | 4.27 m | 3.05 m | 4.27 m x 3.05 m |
| In between | Laundry room | 2.05 m | 2.01 m | 2.05 m x 2.01 m |
Additional Information
| Amenity Near By | Hospital, Place of Worship, Public Transit, Schools |
|---|---|
| Features | |
| Maintenance Fee | 732.31 |
| Maintenance Fee Payment Unit | Monthly |
| Management Company | Malvern Condo Property Management |
| Ownership | Condominium/Strata |
| Parking |
|
| Transaction | For sale |
Building
| Bathroom Total | 3 |
|---|---|
| Bedrooms Total | 5 |
| Bedrooms Above Ground | 4 |
| Bedrooms Below Ground | 1 |
| Appliances | Dishwasher, Dryer, Stove, Washer, Refrigerator |
| Basement Development | Finished |
| Basement Type | N/A (Finished) |
| Cooling Type | Central air conditioning |
| Exterior Finish | Brick |
| Fireplace Present | |
| Flooring Type | Laminate, Ceramic |
| Half Bath Total | 1 |
| Heating Fuel | Natural gas |
| Heating Type | Forced air |
| Size Interior | 1200 - 1399 sqft |
| Stories Total | 3 |
| Type | Row / Townhouse |



