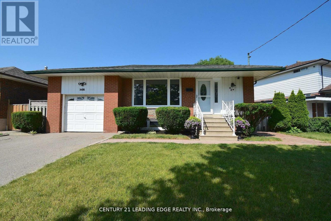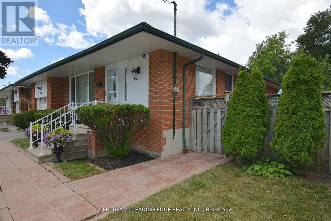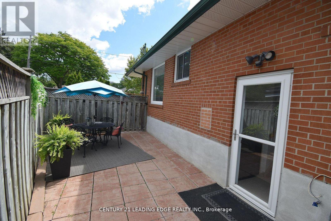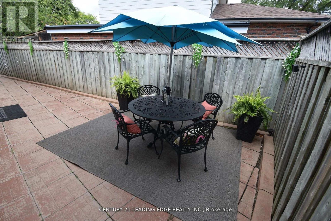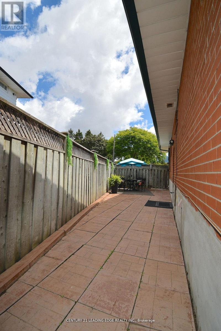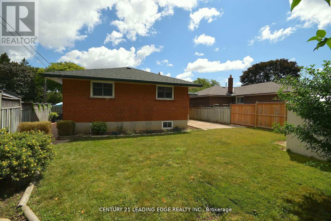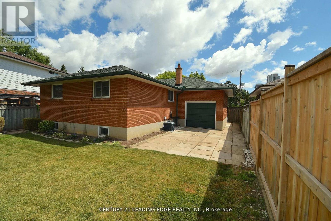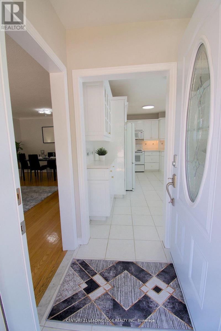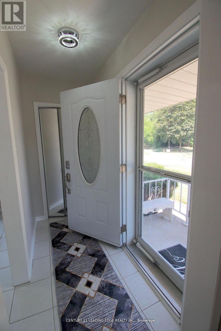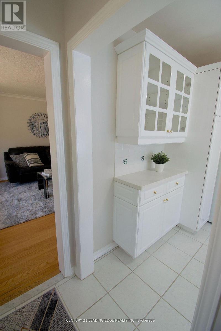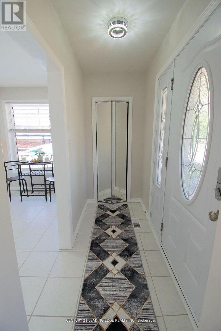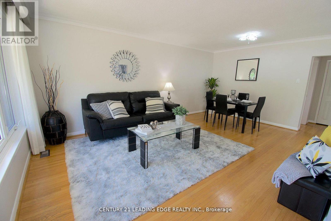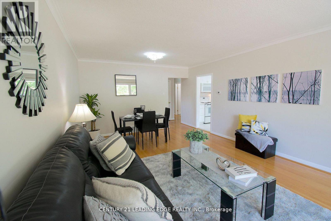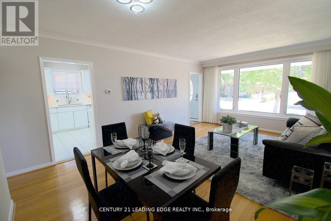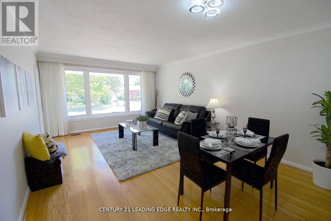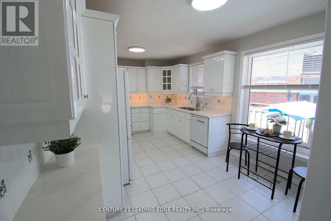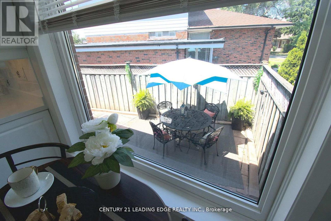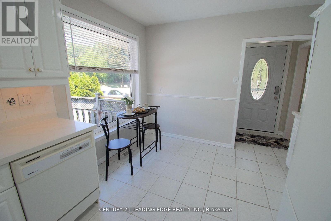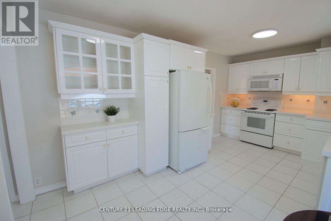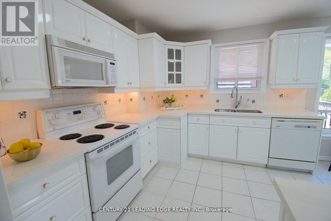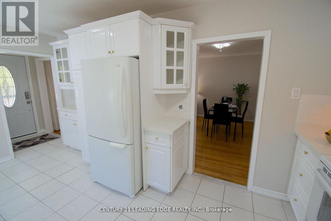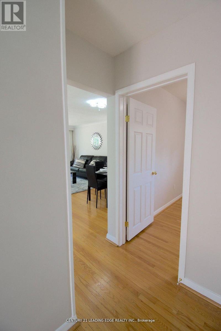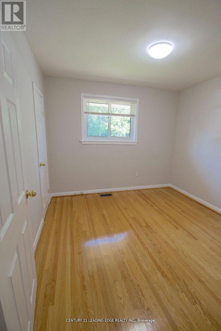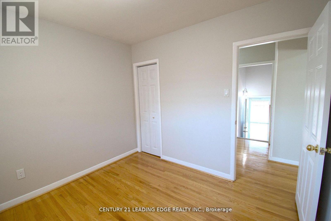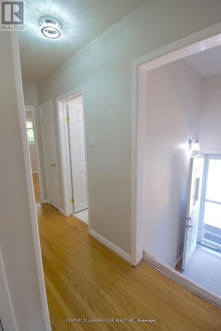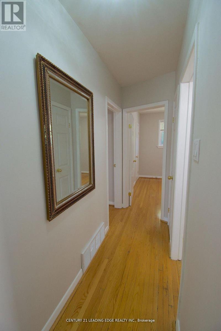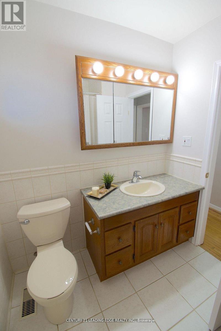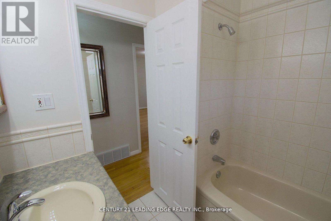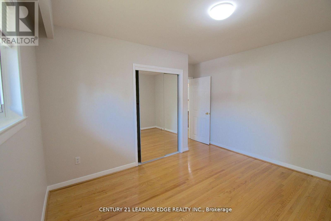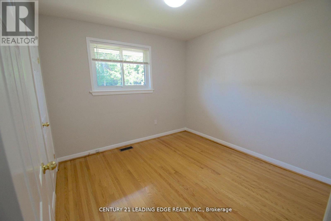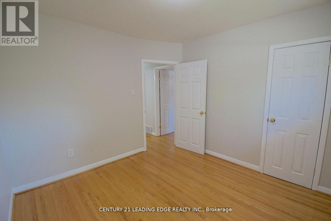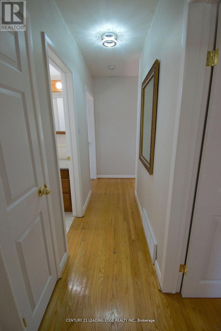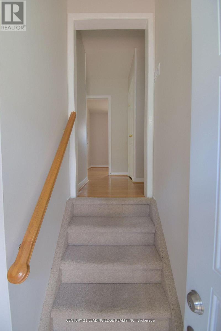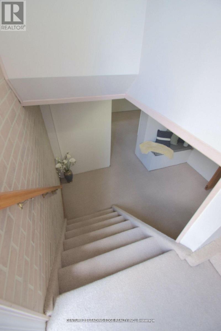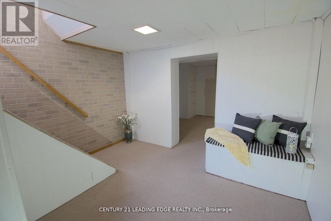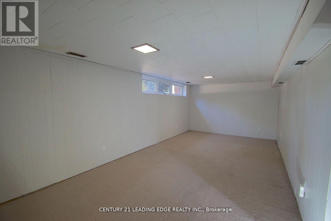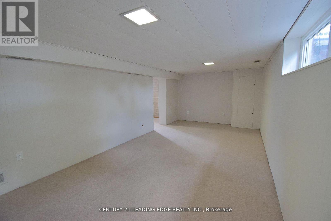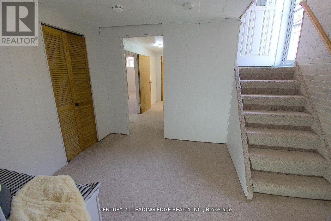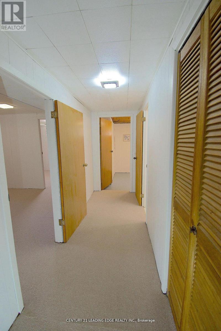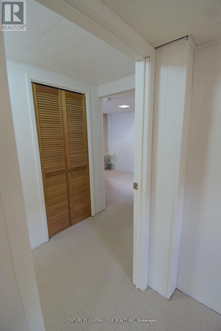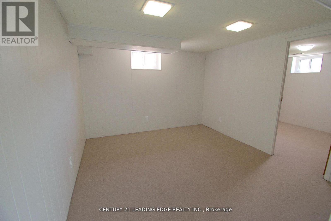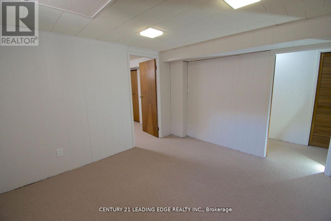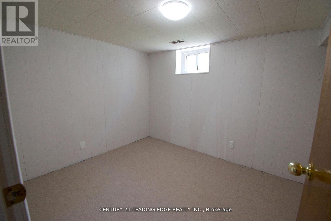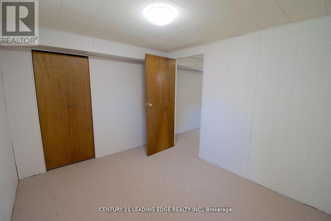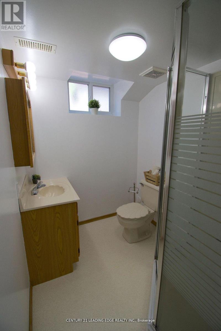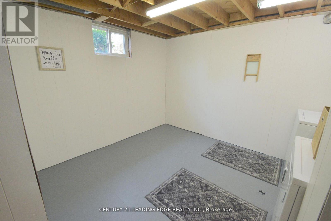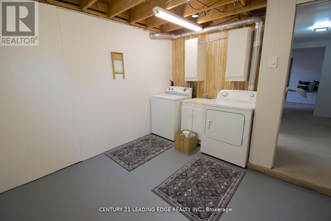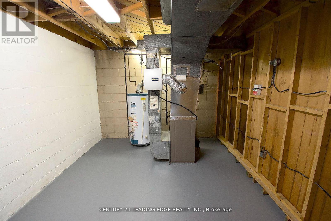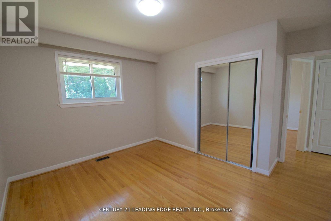$1,159,000.00
84 ALLANFORD ROAD, Toronto (Tam O'Shanter-Sullivan), Ontario, M1T2N5, Canada Listing ID: E12634306| Bathrooms | Bedrooms | Property Type |
|---|---|---|
| 2 | 5 | Single Family |
Welcome to this unique gem in sought-after Inglewood Heights, Tam O'Shanter-Sullivan, Scarborough. Enjoy family-friendly living close to transit, shopping, top-rated schools, parks, golf, community centres, and minutes to Hwy 401/404. The stunning kitchen features brand new quartz countertops, new deep double undermount sink, new chrome pull-out faucet, high-gloss white cabinetry, ceramic backsplash, and all matching white appliances. Large windows brighten the sink and breakfast area, overlooking a 340 sq ft patio. With 2,000 sq ft of total living space, the main floor offers 3 spacious bedrooms with closets and a 4-piece bath. The finished basement has 2 large bedrooms, a 3-piece bath, and generous living areas on both floors. A separate entrance allows for potential income with minor reconfiguration. Hardwood and ceramic floors span the main level, complemented by modern lighting, updated windows, new window treatments, and fresh paint throughout. The raised basement floor is carpeted for comfort. The oversized laundry room includes a deep sink plus washer/dryer. Set on a pie-shaped lot (63 ft front, 102 ft deep, 40 ft rear), the home has a double driveway and single garage with front and rear doors, allowing vehicle access to the backyard. The 23 ft garage with 11 ft ceiling has hot/cold water, mezzanine storage, and space for a hydraulic lift. Behind it, a 425 sq ft patio offers more parking or entertaining space. The fenced backyard includes gardens, a 10x10 metal shed, and paver patio for BBQs. Updates include furnace/AC (2016) and roof shingles (2019). Meticulously maintained by the original owner, this home is ideal for families seeking space, flexibility, and a vibrant community. (id:31565)

Paul McDonald, Sales Representative
Paul McDonald is no stranger to the Toronto real estate market. With over 21 years experience and having dealt with every aspect of the business from simple house purchases to condo developments, you can feel confident in his ability to get the job done.| Level | Type | Length | Width | Dimensions |
|---|---|---|---|---|
| Basement | Bedroom 2 | 3.41 m | 2.26 m | 3.41 m x 2.26 m |
| Basement | Laundry room | 3.65 m | 3.04 m | 3.65 m x 3.04 m |
| Basement | Foyer | 3.35 m | 2.43 m | 3.35 m x 2.43 m |
| Basement | Recreational, Games room | 7.31 m | 3.35 m | 7.31 m x 3.35 m |
| Basement | Bedroom | 3.41 m | 3.23 m | 3.41 m x 3.23 m |
| Main level | Kitchen | 4.72 m | 2.74 m | 4.72 m x 2.74 m |
| Main level | Dining room | 3.96 m | 2.43 m | 3.96 m x 2.43 m |
| Main level | Living room | 3.96 m | 3.65 m | 3.96 m x 3.65 m |
| Main level | Primary Bedroom | 3.81 m | 3.14 m | 3.81 m x 3.14 m |
| Main level | Bedroom 2 | 3.14 m | 3.04 m | 3.14 m x 3.04 m |
| Main level | Bedroom 3 | 3.04 m | 2.8 m | 3.04 m x 2.8 m |
| Main level | Bathroom | 1.98 m | 1.82 m | 1.98 m x 1.82 m |
| Main level | Foyer | 2.43 m | 1.06 m | 2.43 m x 1.06 m |
| Amenity Near By | Golf Nearby, Hospital, Park, Public Transit, Schools |
|---|---|
| Features | Irregular lot size, Flat site |
| Maintenance Fee | |
| Maintenance Fee Payment Unit | |
| Management Company | |
| Ownership | Freehold |
| Parking |
|
| Transaction | For sale |
| Bathroom Total | 2 |
|---|---|
| Bedrooms Total | 5 |
| Bedrooms Above Ground | 3 |
| Bedrooms Below Ground | 2 |
| Age | 51 to 99 years |
| Appliances | Garage door opener remote(s), Water Heater, Water meter, Dishwasher, Dryer, Stove, Washer, Refrigerator |
| Architectural Style | Bungalow |
| Basement Development | Finished |
| Basement Features | Separate entrance |
| Basement Type | N/A (Finished), N/A, Full |
| Construction Style Attachment | Detached |
| Cooling Type | Central air conditioning |
| Exterior Finish | Brick |
| Fireplace Present | |
| Fire Protection | Smoke Detectors |
| Foundation Type | Block |
| Heating Fuel | Natural gas |
| Heating Type | Forced air |
| Size Interior | 700 - 1100 sqft |
| Stories Total | 1 |
| Type | House |
| Utility Water | Municipal water |


