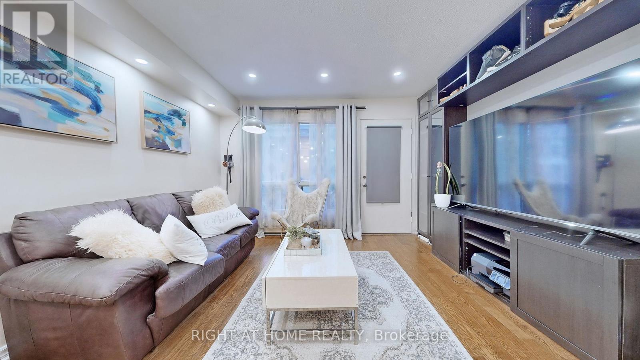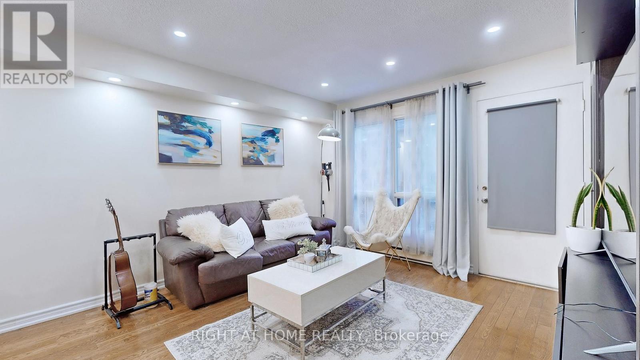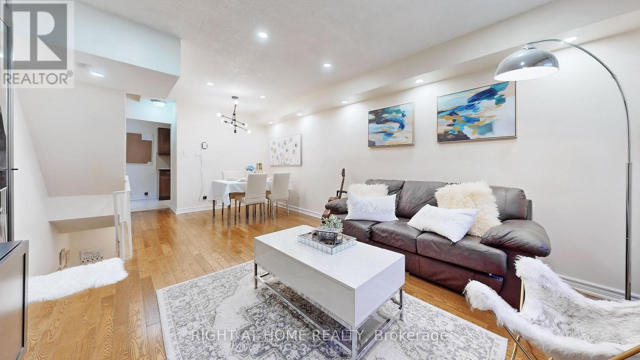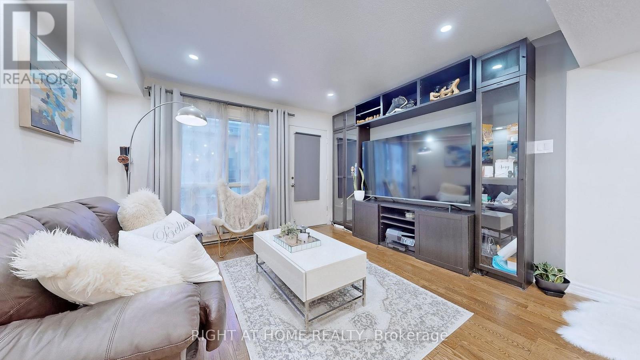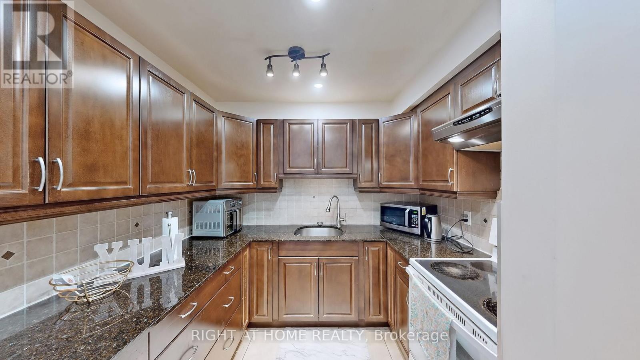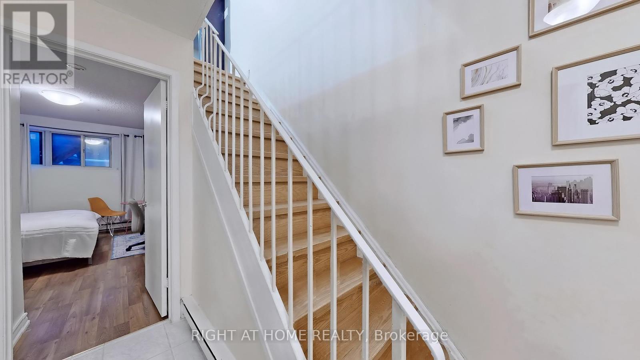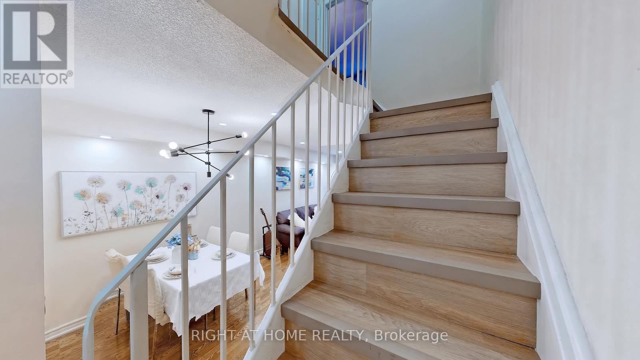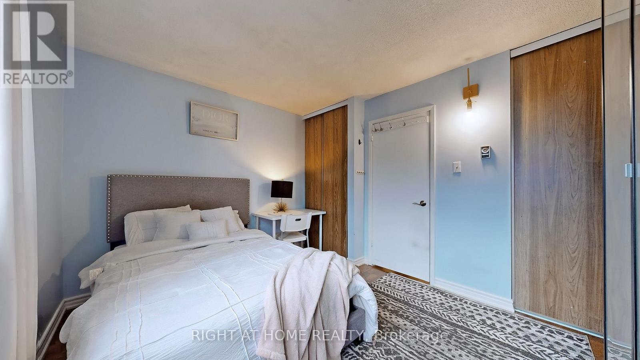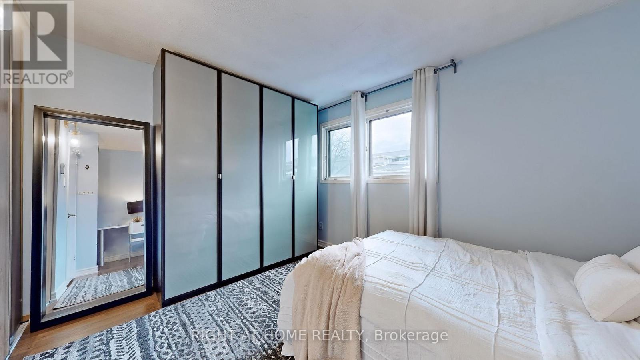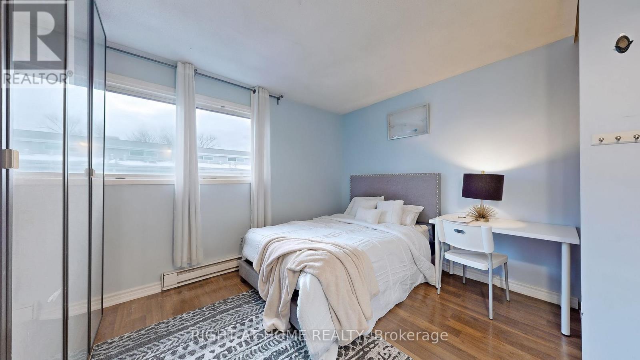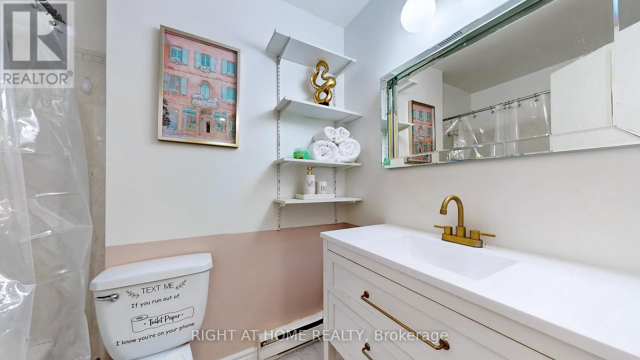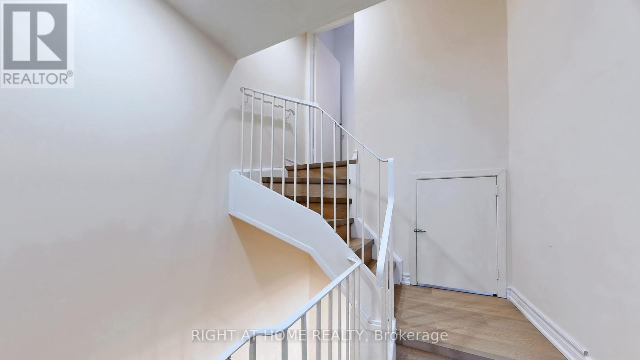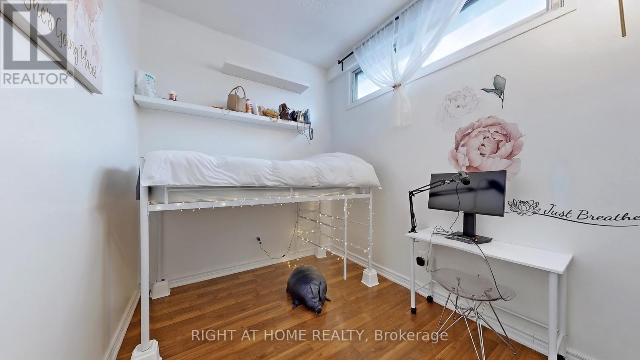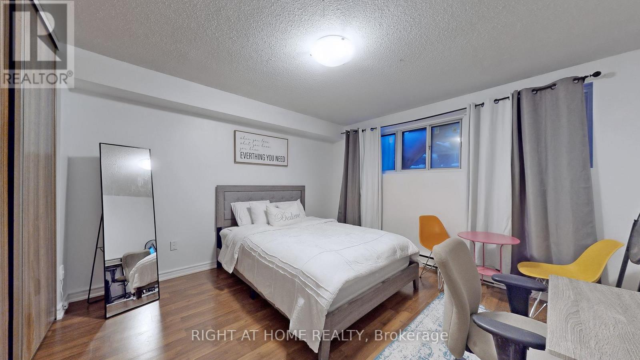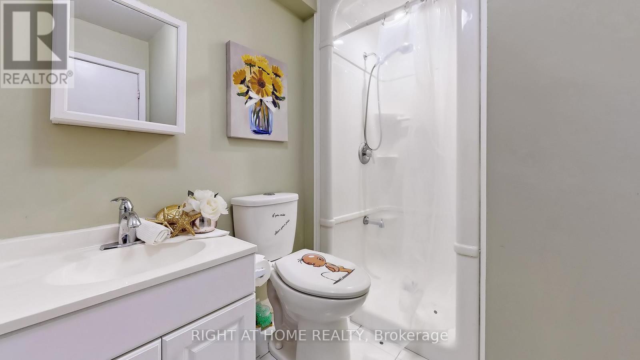$3,300.00 / monthly
82 - 1209 QUEEN STREET E, Toronto (South Riverdale), Ontario, M4M3H4, Canada Listing ID: E12633610| Bathrooms | Bedrooms | Property Type |
|---|---|---|
| 2 | 3 | Single Family |
Discover city living at its finest at 1209 Queen St East. This cozy home charms all with modern convenience. Freshly painted throughout the home, coupled with bright spaces on the main floor with delicate finishes of smooth ceilings, Illuminated by potlights throughout the main floor. This property boasts new flooring on the stairs, and the spacious interiors welcome you into a gourmet kitchen with very large cabinets for storage. Retreat to the master suite or unwind in the tranquil backyard retreat. With over 1300 sqft,3 bedrooms, 2 full bathrooms, and stylish updates, this home offers the perfect balance of comfort and style. Don't miss out on this prime Leslieville opportunity! Nestled on three floors, this captivating residence offers a unique living experience where everyone can savor their own space amidst the bustle of city life. From the cozy nooks on the upper levels to the expansive living areas below, each floor exudes its own charm and character, providing the perfect balance of privacy and togetherness for modern living. Want more? Newer windows and newer exterior sidings. New deck and the exterior stairs coming! Perfect for small families and couples. (id:31565)

Paul McDonald, Sales Representative
Paul McDonald is no stranger to the Toronto real estate market. With over 21 years experience and having dealt with every aspect of the business from simple house purchases to condo developments, you can feel confident in his ability to get the job done.| Level | Type | Length | Width | Dimensions |
|---|---|---|---|---|
| Second level | Kitchen | 3.87 m | 2.71 m | 3.87 m x 2.71 m |
| Third level | Primary Bedroom | 3.9 m | 2.5 m | 3.9 m x 2.5 m |
| Lower level | Bedroom | 4.3 m | 3.87 m | 4.3 m x 3.87 m |
| Lower level | Bathroom | 3.17 m | 1.89 m | 3.17 m x 1.89 m |
| Upper Level | Bedroom 3 | 3.9 m | 2.5 m | 3.9 m x 2.5 m |
| Amenity Near By | |
|---|---|
| Features | Balcony, Carpet Free |
| Maintenance Fee | |
| Maintenance Fee Payment Unit | |
| Management Company | City Sites |
| Ownership | Condominium/Strata |
| Parking |
|
| Transaction | For rent |
| Bathroom Total | 2 |
|---|---|
| Bedrooms Total | 3 |
| Bedrooms Above Ground | 3 |
| Basement Development | Finished |
| Basement Type | N/A (Finished) |
| Cooling Type | None |
| Exterior Finish | Vinyl siding |
| Fireplace Present | |
| Flooring Type | Laminate, Ceramic, Tile |
| Heating Fuel | Electric |
| Heating Type | Baseboard heaters |
| Size Interior | 1000 - 1199 sqft |
| Stories Total | 3 |
| Type | Row / Townhouse |


