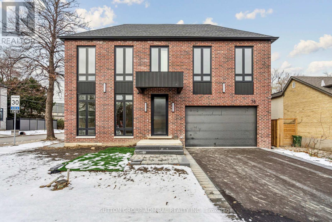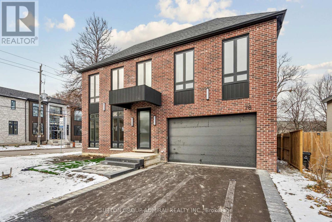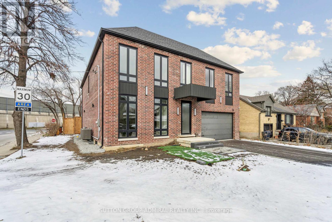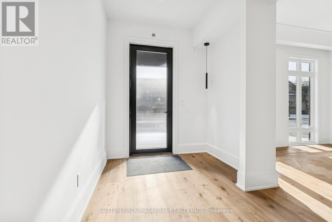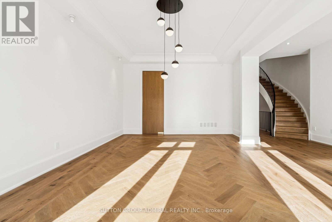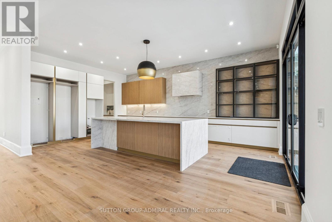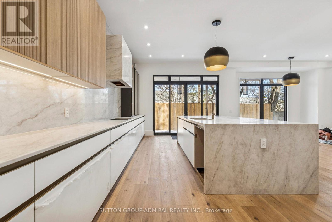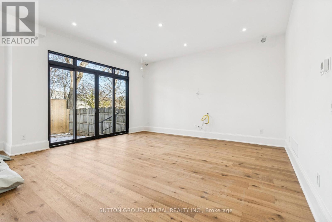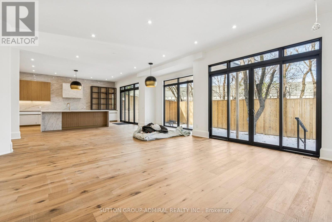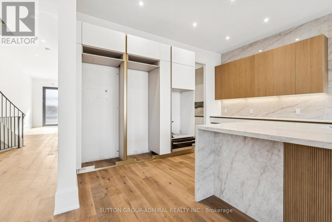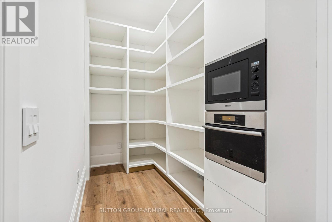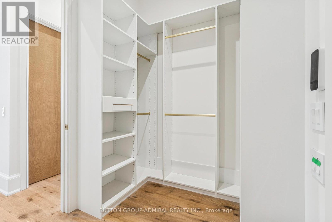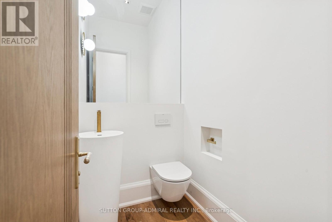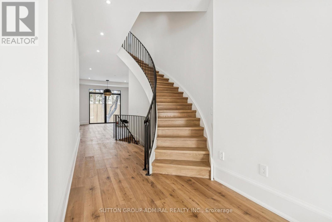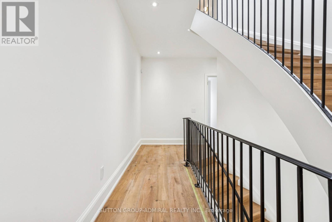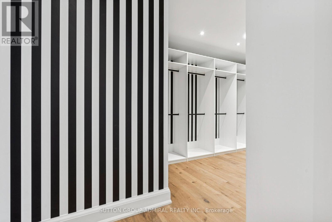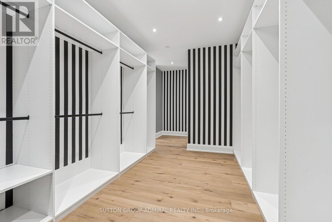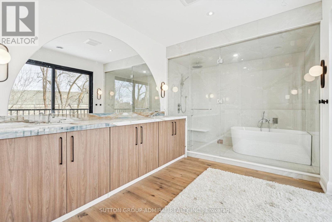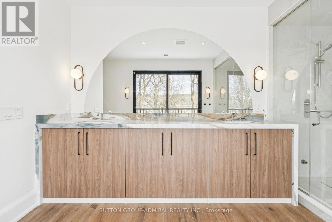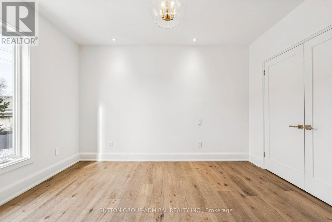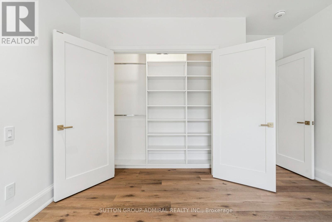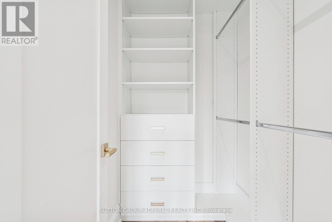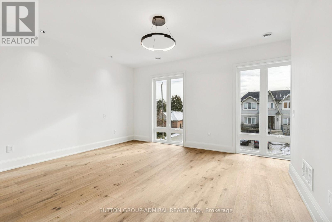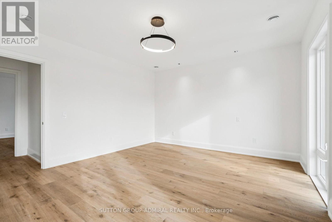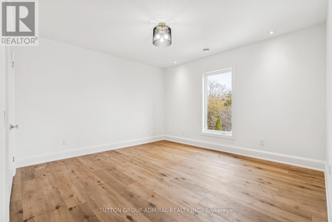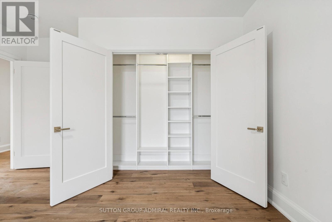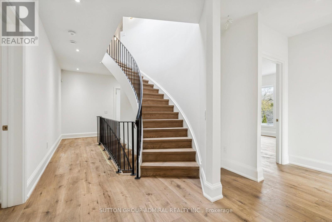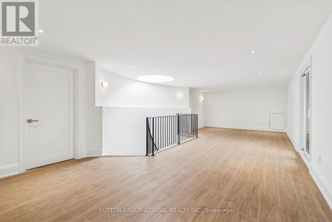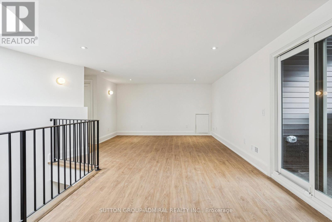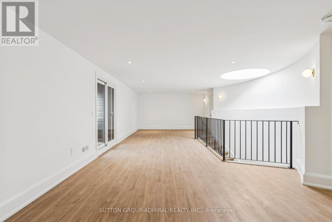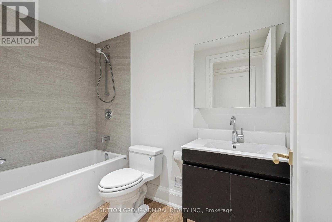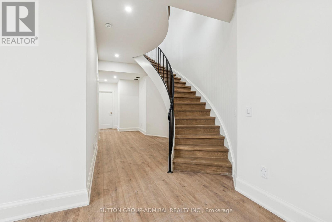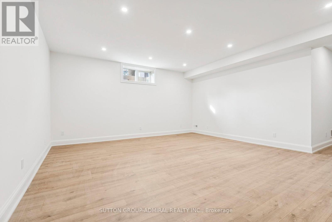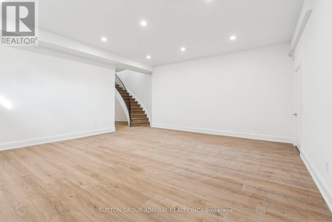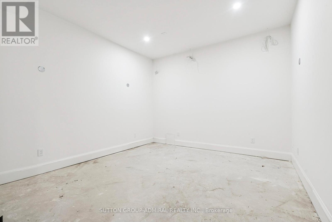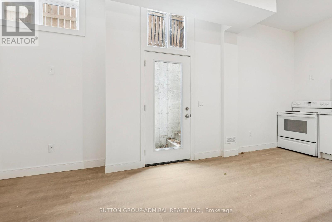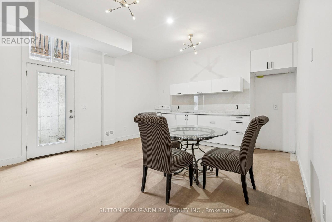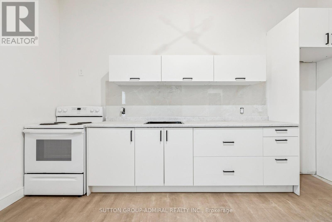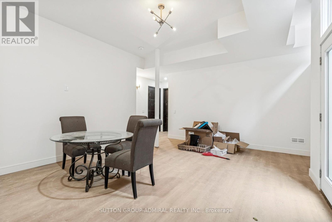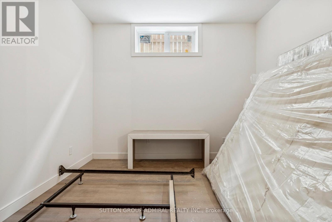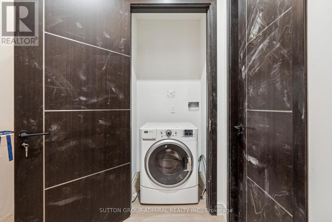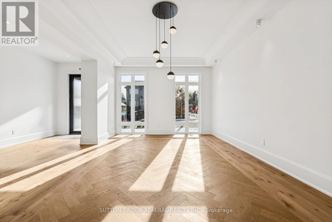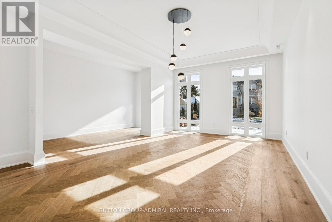$10,900.00 / monthly
78 BURNCREST DRIVE, Toronto (Bedford Park-Nortown), Ontario, M5M2Z5, Canada Listing ID: C12604714| Bathrooms | Bedrooms | Property Type |
|---|---|---|
| 7 | 7 | Single Family |
"Brand New" EXECUTIVE Rental: 5700 Sq Ft Above Grade! 5 + 2 Bdrms + Finished Bsmt + Completely Separate In-Law Suite! 8 Bathrooms! Main Floor Office! Open Concept Kitchen / Family Rm! Brand New Appliances! 3rd Floor Loft - Hang-Out / Exercise Rm! Hi Ceilings! Double Garage! Double Width Private Drive! 5 Bdrms on 2nd Floor Each with Ensuite Bathrooms! Decks & Balcony! Available - 6 Months To 1 Year OR Long Term Lease! (id:31565)

Paul McDonald, Sales Representative
Paul McDonald is no stranger to the Toronto real estate market. With over 21 years experience and having dealt with every aspect of the business from simple house purchases to condo developments, you can feel confident in his ability to get the job done.Room Details
| Level | Type | Length | Width | Dimensions |
|---|---|---|---|---|
| Second level | Primary Bedroom | 5.74 m | 4.72 m | 5.74 m x 4.72 m |
| Second level | Bedroom 2 | 4.72 m | 3.96 m | 4.72 m x 3.96 m |
| Second level | Bedroom 3 | 4.72 m | 4.06 m | 4.72 m x 4.06 m |
| Second level | Bedroom 4 | 4.57 m | 4.38 m | 4.57 m x 4.38 m |
| Second level | Bedroom 5 | 4.67 m | 4.3 m | 4.67 m x 4.3 m |
| Third level | Playroom | 10.3 m | 4.3 m | 10.3 m x 4.3 m |
| Basement | Recreational, Games room | 6.65 m | 6.1 m | 6.65 m x 6.1 m |
| Basement | Office | 4.36 m | 4.2 m | 4.36 m x 4.2 m |
| Basement | Bedroom | 3.78 m | 3.7 m | 3.78 m x 3.7 m |
| Main level | Kitchen | 7.01 m | 4.72 m | 7.01 m x 4.72 m |
| Main level | Family room | 8.66 m | 5.68 m | 8.66 m x 5.68 m |
| Main level | Dining room | 7.21 m | 4.72 m | 7.21 m x 4.72 m |
| Main level | Study | 4.67 m | 2.13 m | 4.67 m x 2.13 m |
Additional Information
| Amenity Near By | Golf Nearby, Park, Place of Worship, Public Transit, Schools |
|---|---|
| Features | |
| Maintenance Fee | |
| Maintenance Fee Payment Unit | |
| Management Company | |
| Ownership | Freehold |
| Parking |
|
| Transaction | For rent |
Building
| Bathroom Total | 7 |
|---|---|
| Bedrooms Total | 7 |
| Bedrooms Above Ground | 5 |
| Bedrooms Below Ground | 2 |
| Appliances | Water Heater, Water meter, Dryer, Washer |
| Basement Development | Finished |
| Basement Type | N/A (Finished) |
| Construction Style Attachment | Detached |
| Cooling Type | Central air conditioning |
| Exterior Finish | Brick |
| Fireplace Present | True |
| Flooring Type | Hardwood |
| Heating Fuel | Natural gas |
| Heating Type | Forced air |
| Size Interior | 5000 - 100000 sqft |
| Stories Total | 3 |
| Type | House |
| Utility Water | Municipal water |


