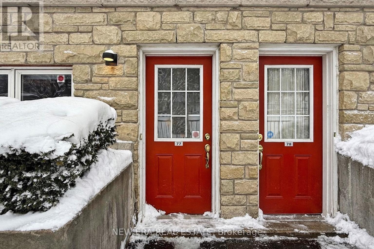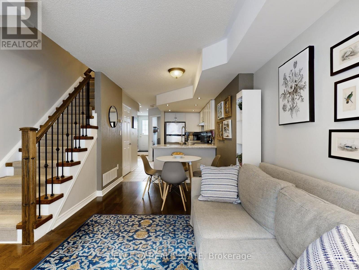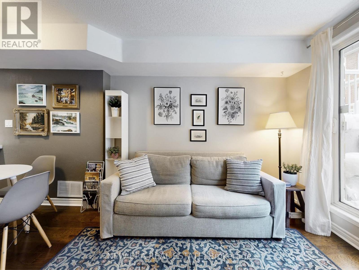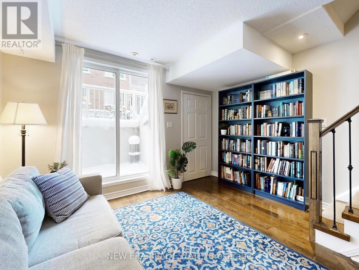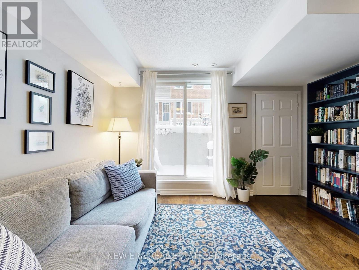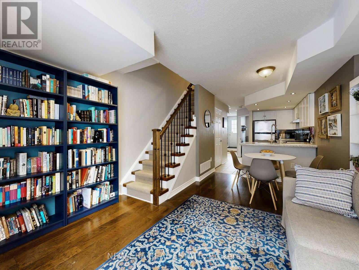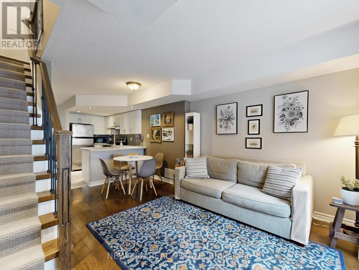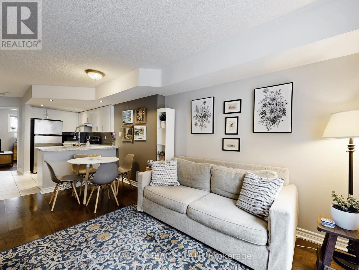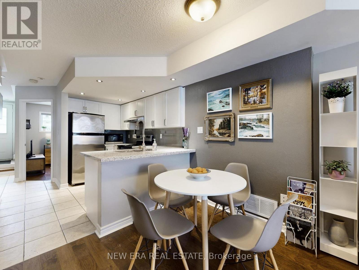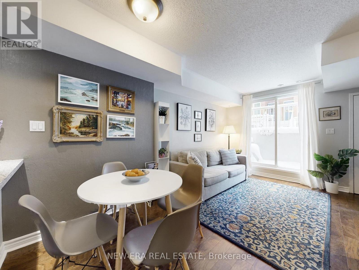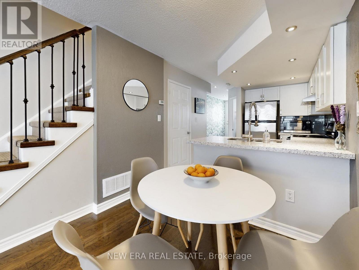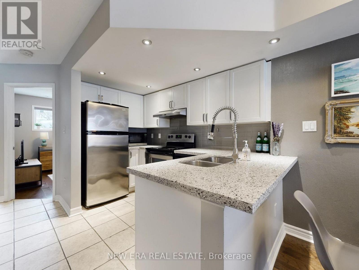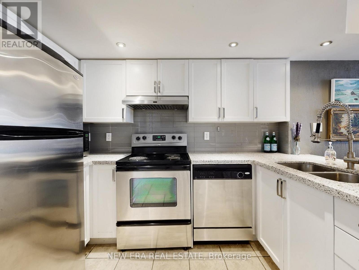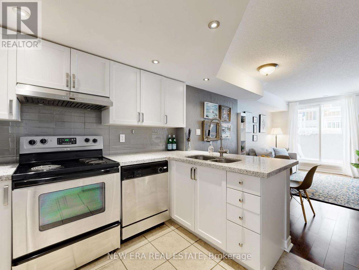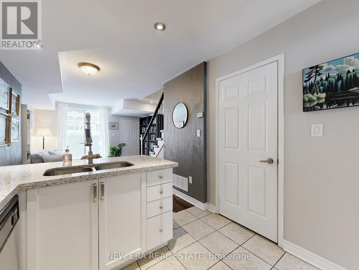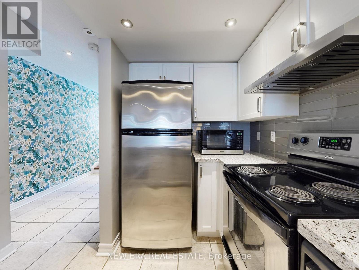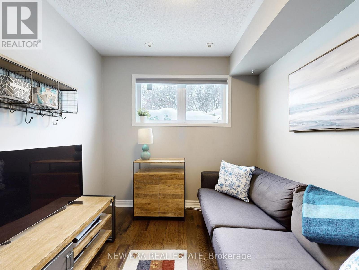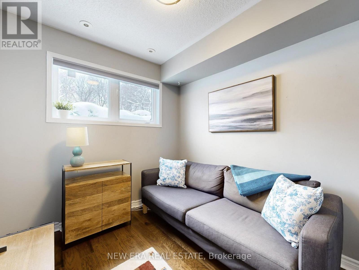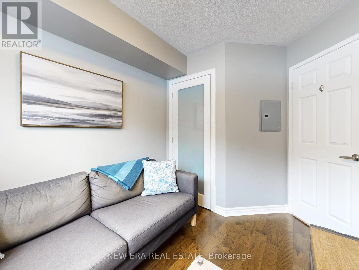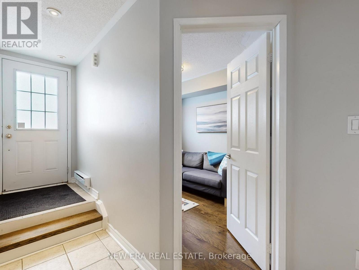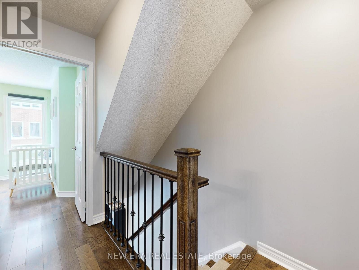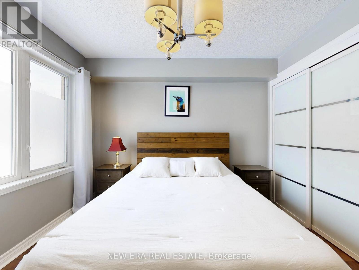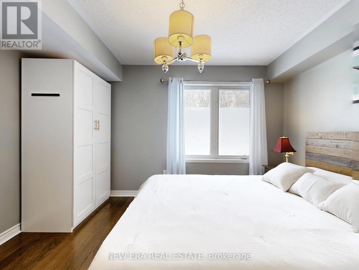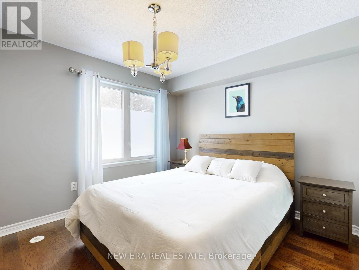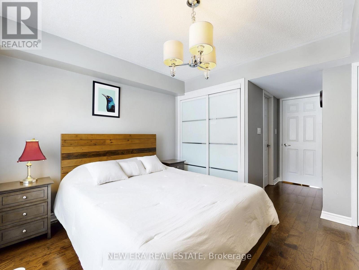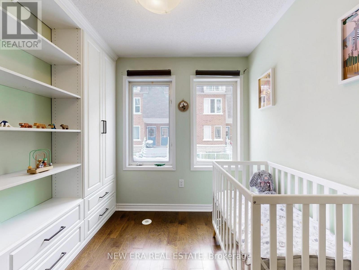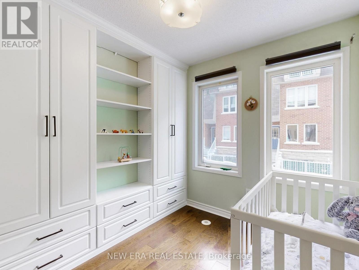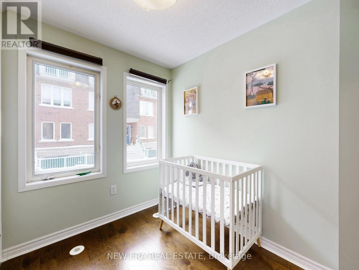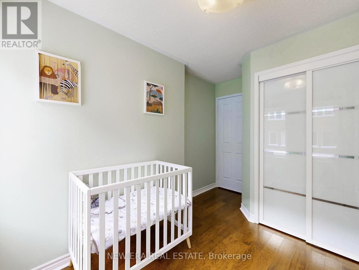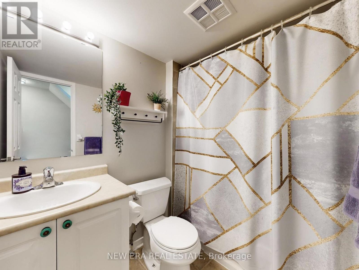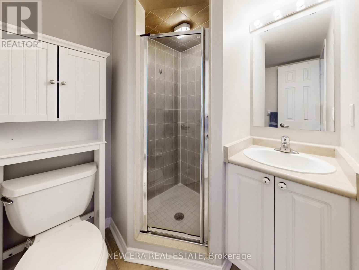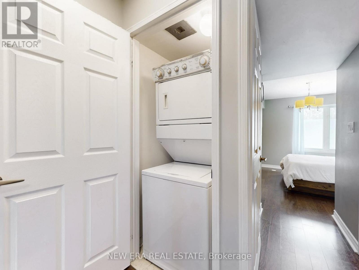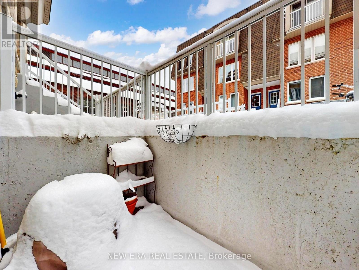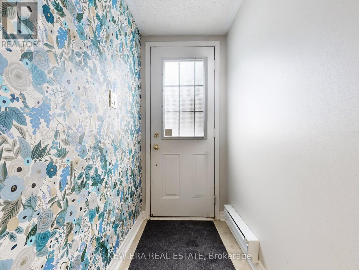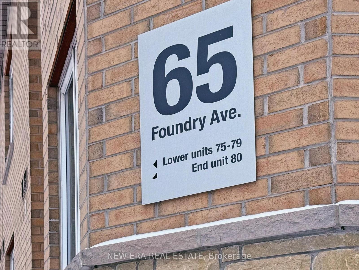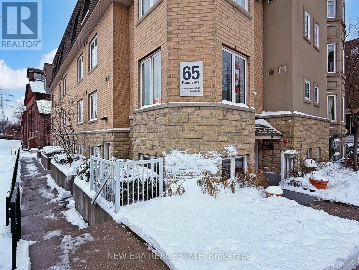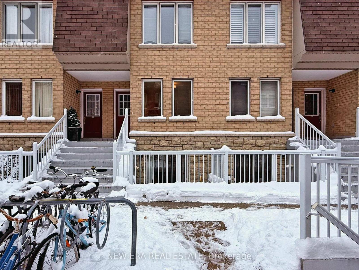$699,000.00
77 - 65 FOUNDRY AVENUE, Toronto (Dovercourt-Wallace Emerson-Junction), Ontario, M6H4K7, Canada Listing ID: W12720890| Bathrooms | Bedrooms | Property Type |
|---|---|---|
| 2 | 3 | Single Family |
Stylish 3-bedroom townhome with 2 full bathrooms, underground parking, and ensuite laundry, ideally located in the heart of Davenport Village. Offering approximately 1,023 sq. ft. of well-designed living space, this residence features a sleek white kitchen with stainless steel appliances and granite countertops, seamlessly flowing into an open-concept main floor with a walk-out to a private terrace, perfect for relaxed entertaining. The bright primary retreat includes a 3-piece ensuite and his-and-hers closets. Enjoy low maintenance fees and low gas and hydro costs. Steps to a vibrant park with playground, Balzac's Coffee, Food Basics, and Shoppers Drug Mart, with effortless access to transit, the subway, and the curated shops and restaurants along St. Clair West. An exceptional opportunity to live in one of Toronto's most connected and community-driven neighbourhoods. (id:31565)

Paul McDonald, Sales Representative
Paul McDonald is no stranger to the Toronto real estate market. With over 21 years experience and having dealt with every aspect of the business from simple house purchases to condo developments, you can feel confident in his ability to get the job done.| Level | Type | Length | Width | Dimensions |
|---|---|---|---|---|
| Main level | Living room | 4.68 m | 3.73 m | 4.68 m x 3.73 m |
| Main level | Dining room | 4.68 m | 3.73 m | 4.68 m x 3.73 m |
| Main level | Kitchen | 3.26 m | 2.74 m | 3.26 m x 2.74 m |
| Main level | Bedroom | 2.66 m | 2.5 m | 2.66 m x 2.5 m |
| Upper Level | Primary Bedroom | 5.62 m | 3.74 m | 5.62 m x 3.74 m |
| Upper Level | Bedroom 2 | 3.48 m | 2.42 m | 3.48 m x 2.42 m |
| Amenity Near By | Park, Public Transit |
|---|---|
| Features | |
| Maintenance Fee | 582.12 |
| Maintenance Fee Payment Unit | Monthly |
| Management Company | Duka Property Management |
| Ownership | Condominium/Strata |
| Parking |
|
| Transaction | For sale |
| Bathroom Total | 2 |
|---|---|
| Bedrooms Total | 3 |
| Bedrooms Above Ground | 3 |
| Appliances | Dishwasher, Dryer, Hood Fan, Stove, Washer, Refrigerator |
| Basement Type | None |
| Cooling Type | Central air conditioning |
| Exterior Finish | Brick |
| Fireplace Present | |
| Heating Fuel | Natural gas |
| Heating Type | Forced air |
| Size Interior | 1000 - 1199 sqft |
| Type | Row / Townhouse |


