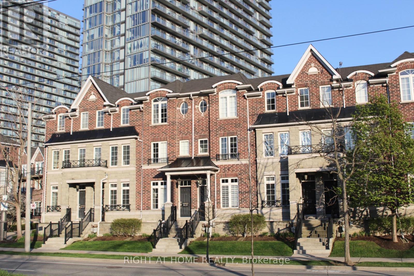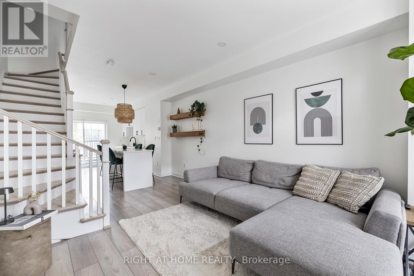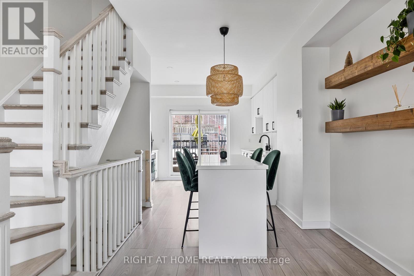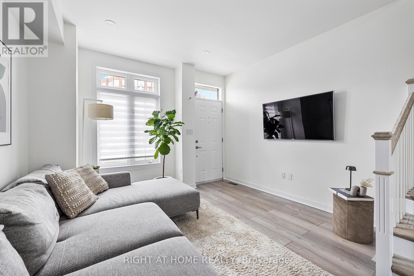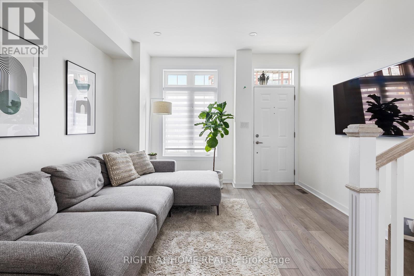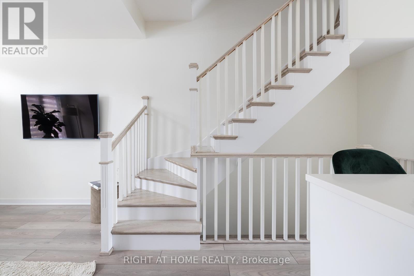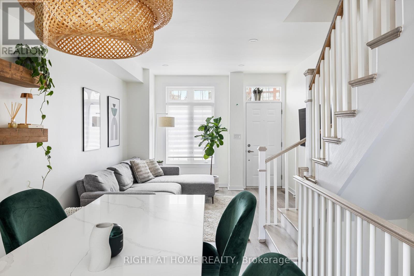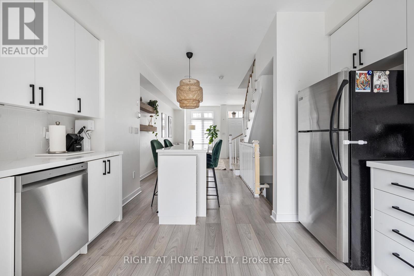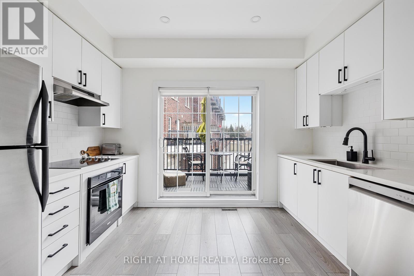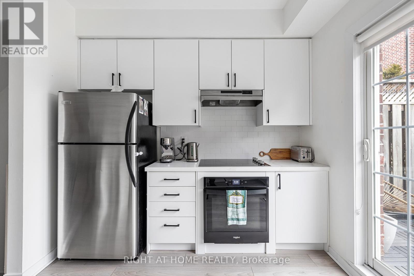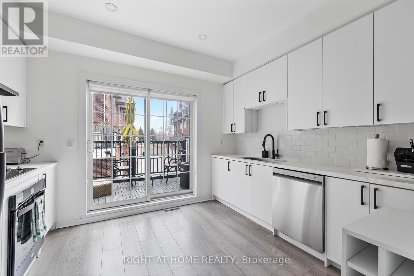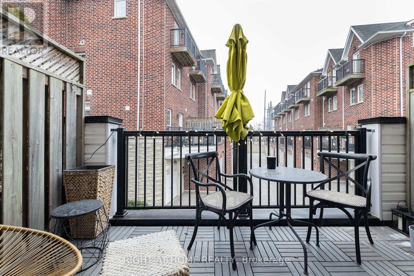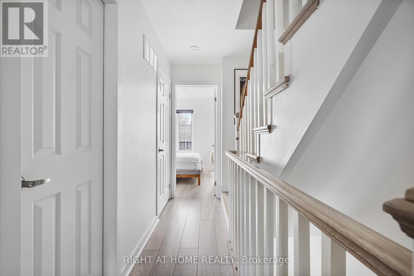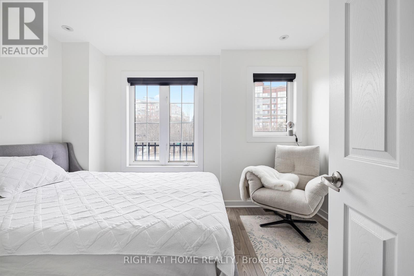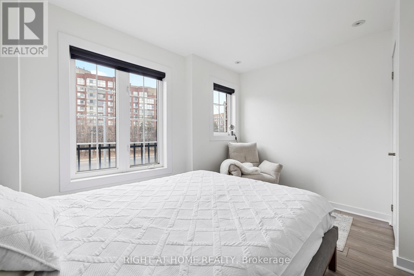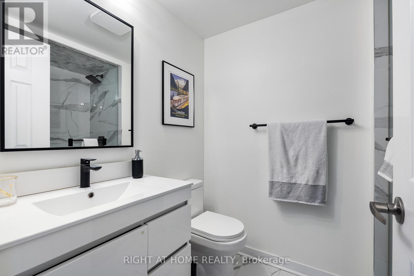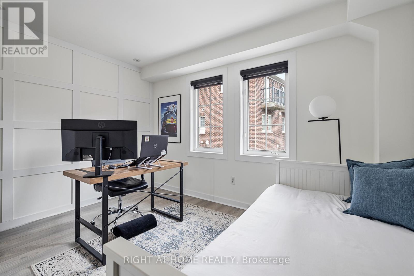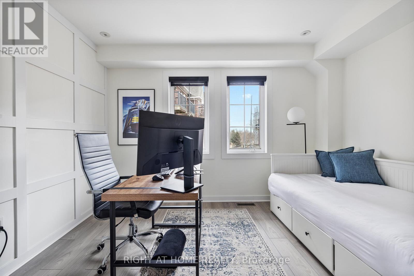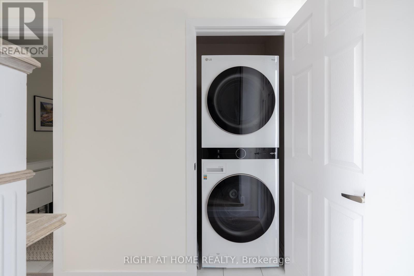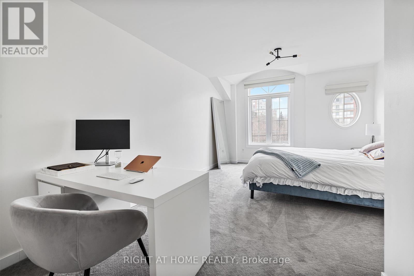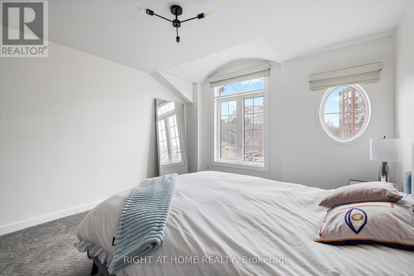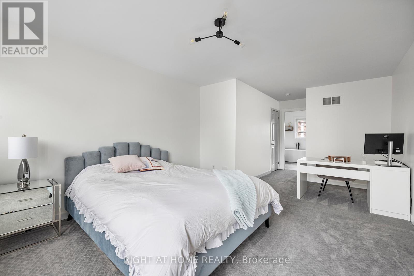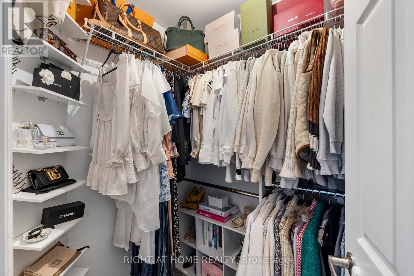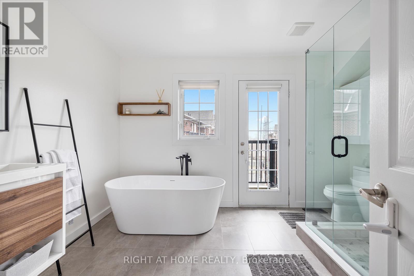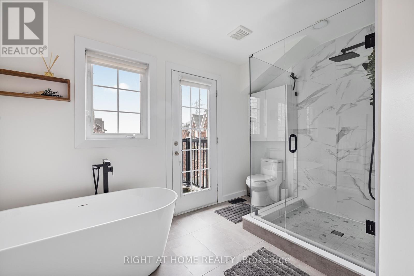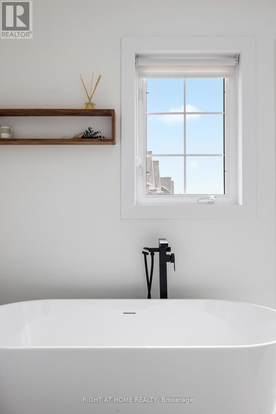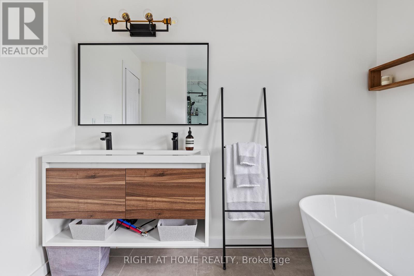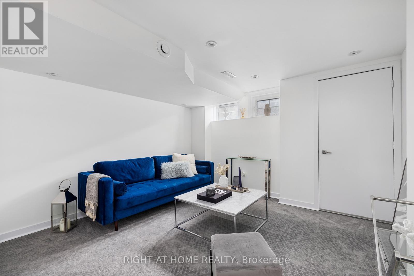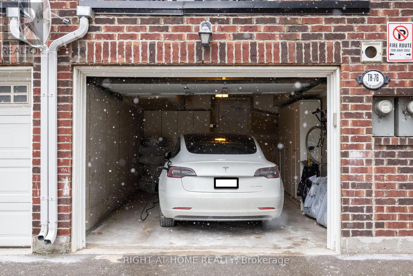$999,900.00
#76 -119A THE QUEENSWAY WAY N, Toronto, Ontario, M6S5B7, Canada Listing ID: W8291738| Bathrooms | Bedrooms | Property Type |
|---|---|---|
| 2 | 3 | Single Family |
A High Park - Swansea Gem: This executive Townhouse is meticulously designed and renovated from top to bottom, offering your family a seamless transition to your new home. Swansea is one of the most sought after family friendly neighbourhoods, where you will find 7 Public & 8 Catholic Schools Along W/ 2 Private Schools; making this a dream place for raising a family. This gem's location has an exquisite amount of nature (High Park, Humber Park, Lakeshore, etc.) and is every commuters dream W/ access to the highway, lakeshore, TTC and a newly expanded lakeshore bicycle lanes, all at your doorstep. This spacious, freshly renovated home at this price point in Swansea is a rare find!
Upgrades: hardwood floors, open concept kitchen and dining area, dishwasher, B/I stove, quartz marble countertops and island, oak stairs, Washer Dryer, 3 piece & 5 piece master bathroom, W/I master closet, lighting, new carpet, fresh paint. (id:31565)

Paul McDonald, Sales Representative
Paul McDonald is no stranger to the Toronto real estate market. With over 17 years experience and having dealt with every aspect of the business from simple house purchases to condo developments, you can feel confident in his ability to get the job done.| Level | Type | Length | Width | Dimensions |
|---|---|---|---|---|
| Second level | Bedroom | 2.93 m | 3.72 m | 2.93 m x 3.72 m |
| Second level | Bedroom 2 | 2.25 m | 3.72 m | 2.25 m x 3.72 m |
| Third level | Bedroom 3 | 3.84 m | 3.72 m | 3.84 m x 3.72 m |
| Basement | Recreational, Games room | 4.27 m | 3.72 m | 4.27 m x 3.72 m |
| Main level | Living room | 7.01 m | 3.72 m | 7.01 m x 3.72 m |
| Main level | Dining room | 7.01 m | 3.72 m | 7.01 m x 3.72 m |
| Main level | Kitchen | 2.93 m | 3.72 m | 2.93 m x 3.72 m |
| Amenity Near By | |
|---|---|
| Features | Balcony |
| Maintenance Fee | 447.43 |
| Maintenance Fee Payment Unit | Monthly |
| Management Company | Del Property Management Inc. |
| Ownership | Condominium/Strata |
| Parking |
|
| Transaction | For sale |
| Bathroom Total | 2 |
|---|---|
| Bedrooms Total | 3 |
| Bedrooms Above Ground | 3 |
| Basement Development | Finished |
| Basement Features | Walk out |
| Basement Type | N/A (Finished) |
| Cooling Type | Central air conditioning |
| Exterior Finish | Brick |
| Fireplace Present | |
| Heating Fuel | Natural gas |
| Heating Type | Forced air |
| Stories Total | 3 |
| Type | Row / Townhouse |


