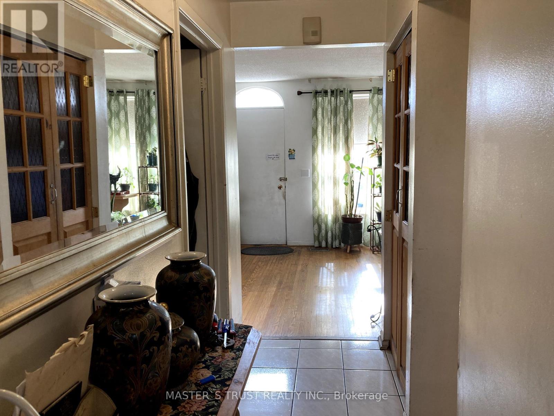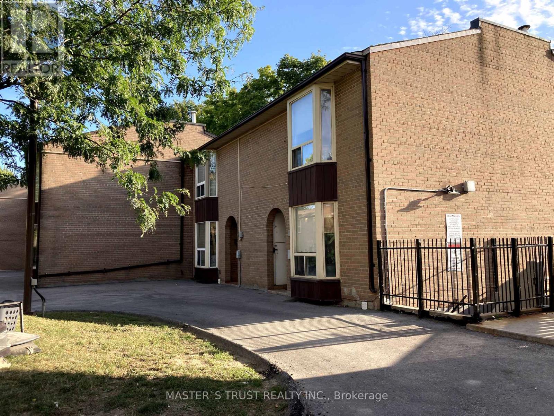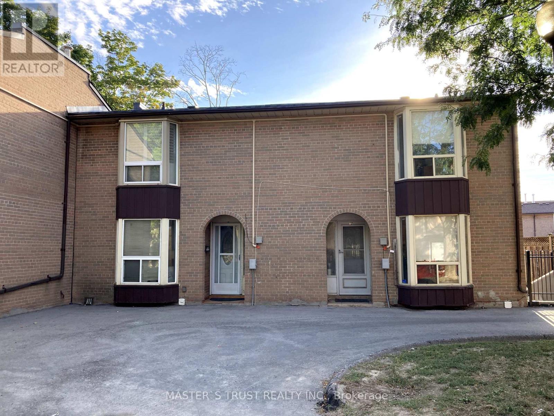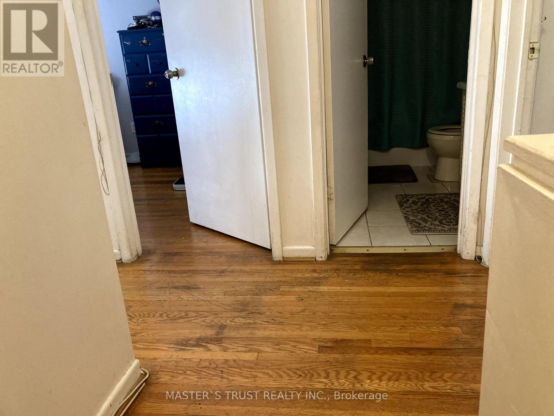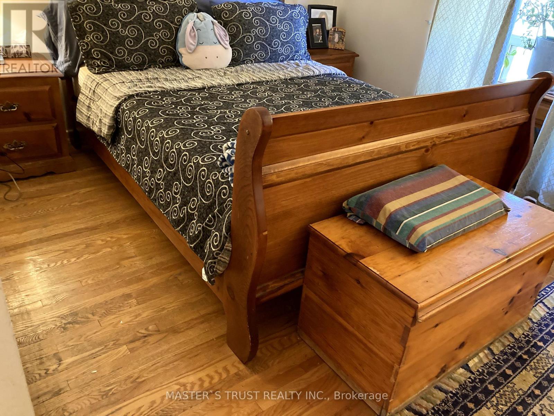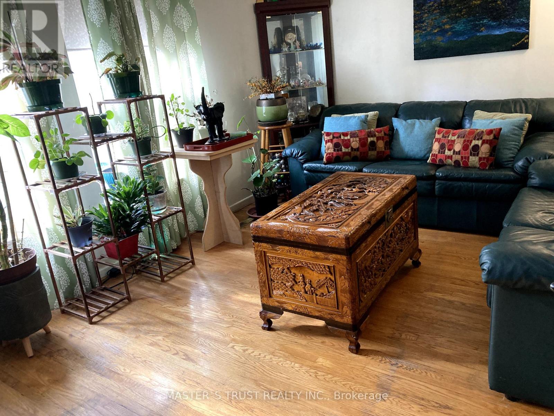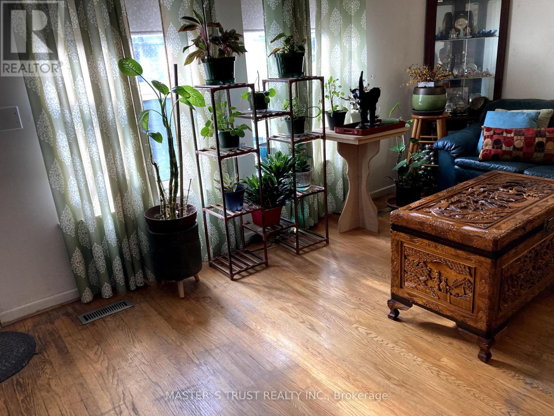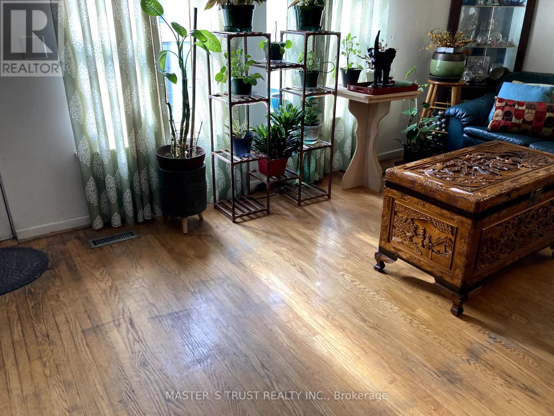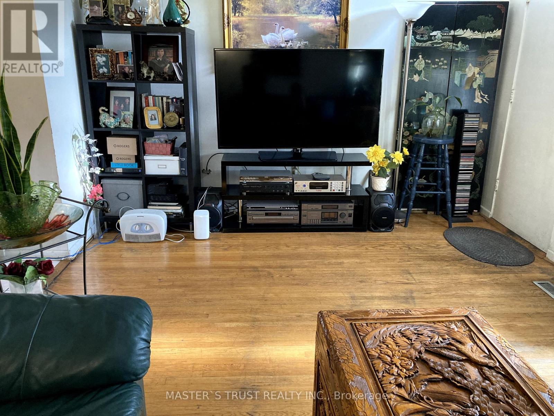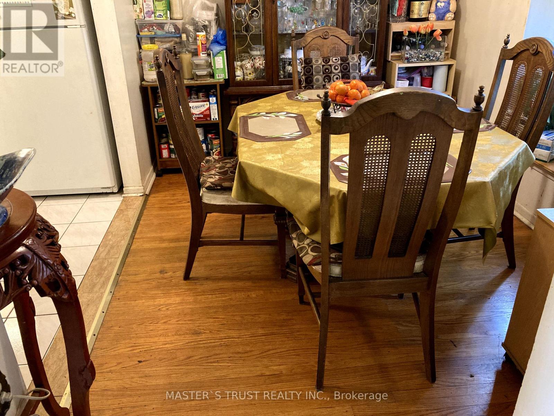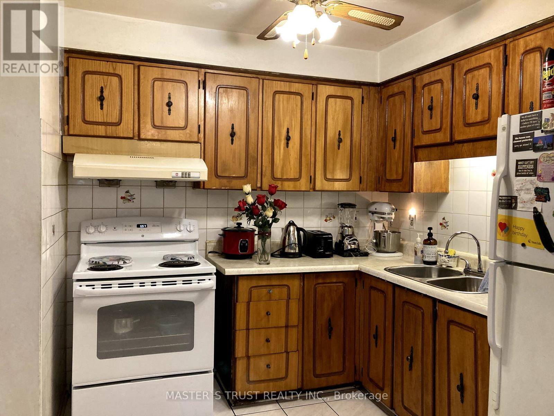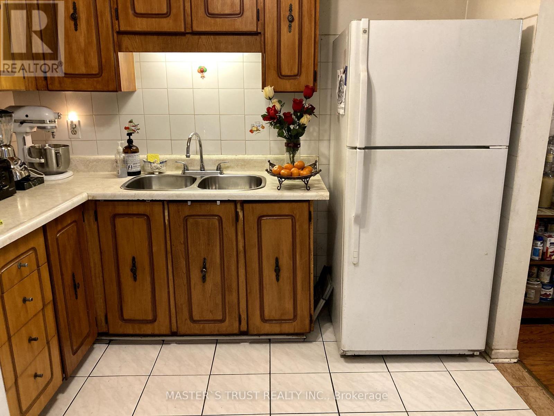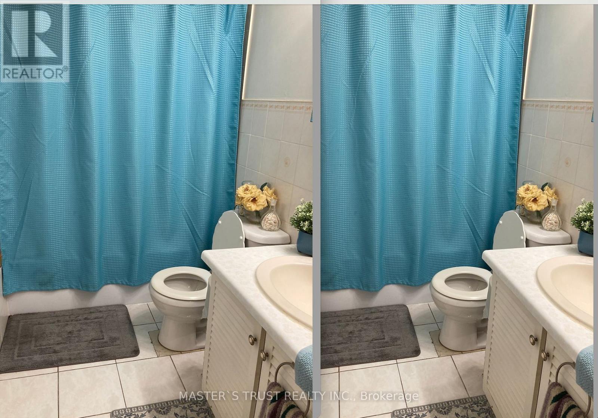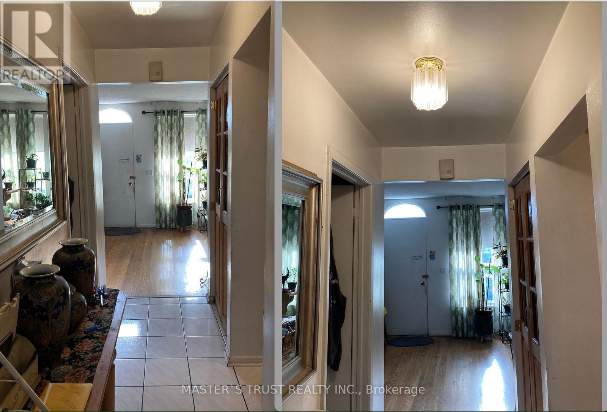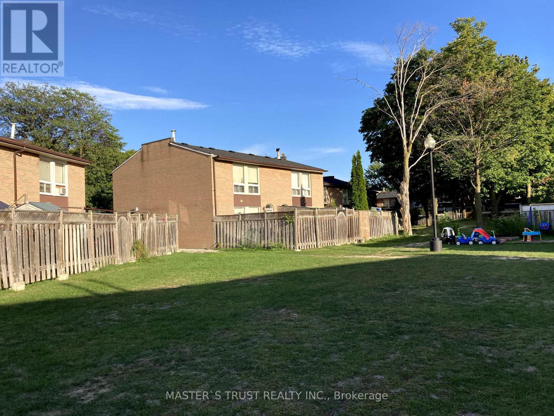$549,999.00
72 - 246 JOHN GARLAND BOULEVARD, Toronto (West Humber-Clairville), Ontario, M9V1N8, Canada Listing ID: W12381559| Bathrooms | Bedrooms | Property Type |
|---|---|---|
| 2 | 3 | Single Family |
Semi_detached conner unit, bright and spacious 3+1 bedroom, 2-bathroom townhouse, unbeatable value! this home is move-in ready. The fully finished basement with 3Pieces washroomperfect for investors or families looking to offset expenses. Ideally located just steps from TTC, top schools, grocery stores, places of worship, Humber College, and the new Finch West LRT, this home ensures effortless city-wide connectivity. With generous living space, a private backyard, and one of the best locations in Toronto, this property is perfect for first-time buyers, growing families, or savvy investors. Dont miss this rare opportunityschedule viewing today! (id:31565)

Paul McDonald, Sales Representative
Paul McDonald is no stranger to the Toronto real estate market. With over 21 years experience and having dealt with every aspect of the business from simple house purchases to condo developments, you can feel confident in his ability to get the job done.Room Details
| Level | Type | Length | Width | Dimensions |
|---|---|---|---|---|
| Second level | Primary Bedroom | 4.4 m | 3.5 m | 4.4 m x 3.5 m |
| Second level | Bedroom 2 | 3 m | 2.7 m | 3 m x 2.7 m |
| Second level | Bedroom 3 | 4.2 m | 2.6 m | 4.2 m x 2.6 m |
| Basement | Recreational, Games room | 5.3 m | 4.8 m | 5.3 m x 4.8 m |
| Main level | Living room | 5.44 m | 3.36 m | 5.44 m x 3.36 m |
| Main level | Dining room | 3.3 m | 2.7 m | 3.3 m x 2.7 m |
| Main level | Kitchen | 3.3 m | 2.7 m | 3.3 m x 2.7 m |
Additional Information
| Amenity Near By | Public Transit |
|---|---|
| Features | |
| Maintenance Fee | 599.00 |
| Maintenance Fee Payment Unit | Monthly |
| Management Company | Maple Ridge Community Management |
| Ownership | Condominium/Strata |
| Parking |
|
| Transaction | For sale |
Building
| Bathroom Total | 2 |
|---|---|
| Bedrooms Total | 3 |
| Bedrooms Above Ground | 3 |
| Appliances | Water meter |
| Basement Development | Finished |
| Basement Type | N/A (Finished) |
| Cooling Type | Central air conditioning |
| Exterior Finish | Brick, Vinyl siding |
| Fireplace Present | |
| Flooring Type | Hardwood, Ceramic, Carpeted |
| Heating Fuel | Natural gas |
| Heating Type | Forced air |
| Size Interior | 1000 - 1199 sqft |
| Stories Total | 2 |
| Type | Row / Townhouse |


